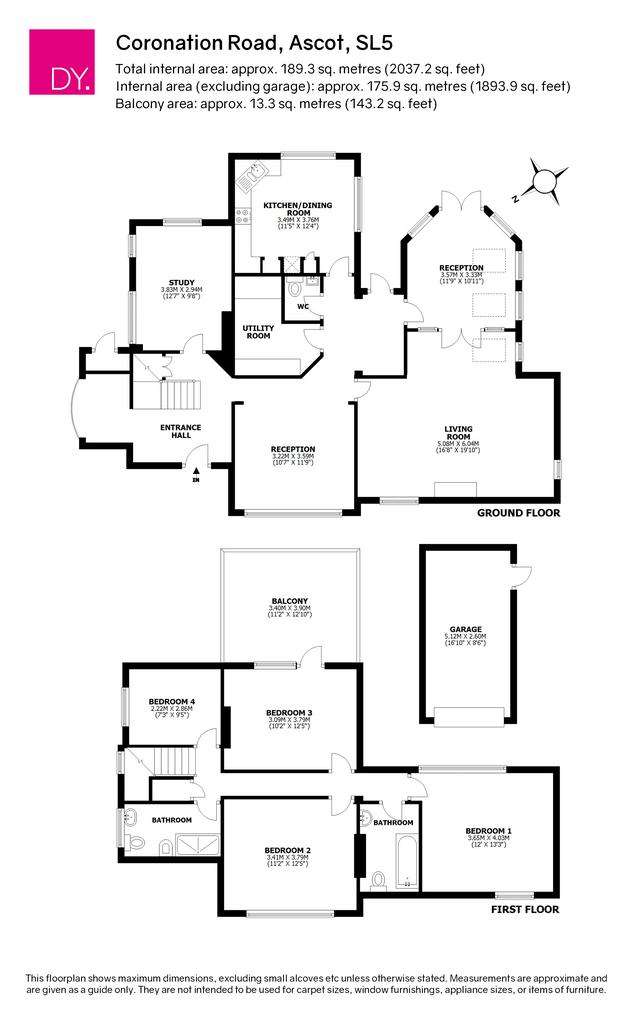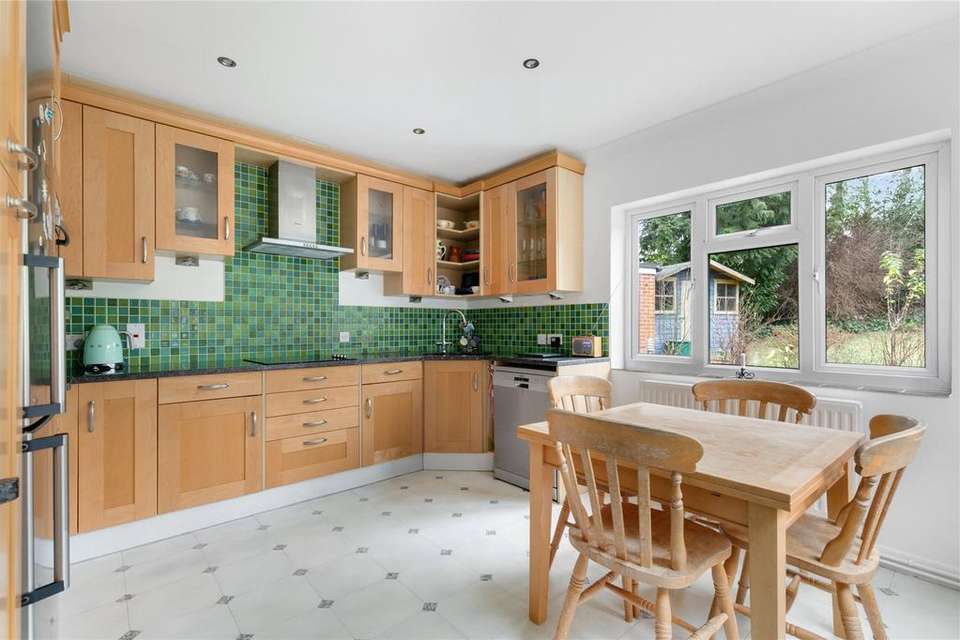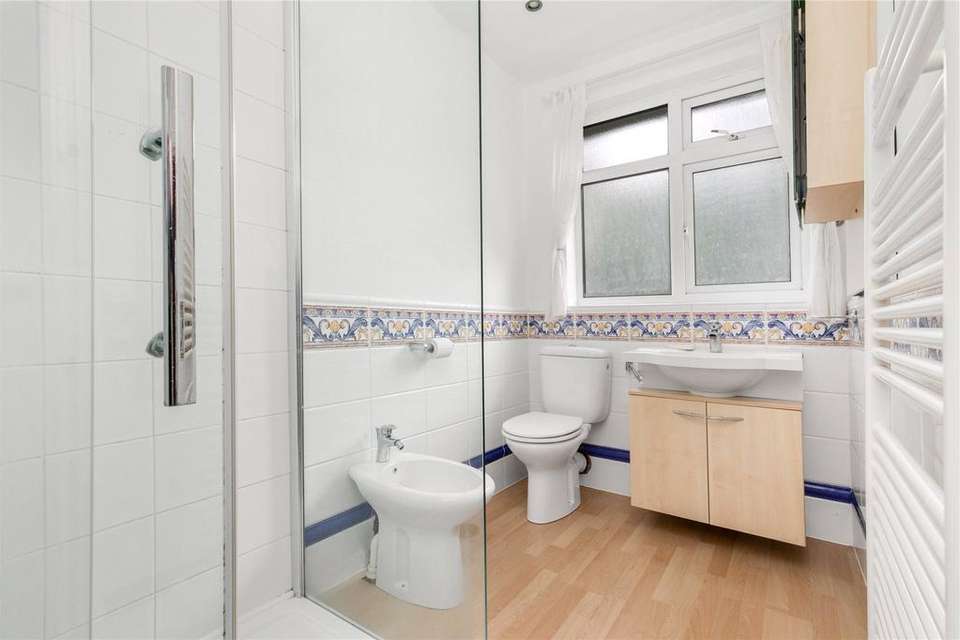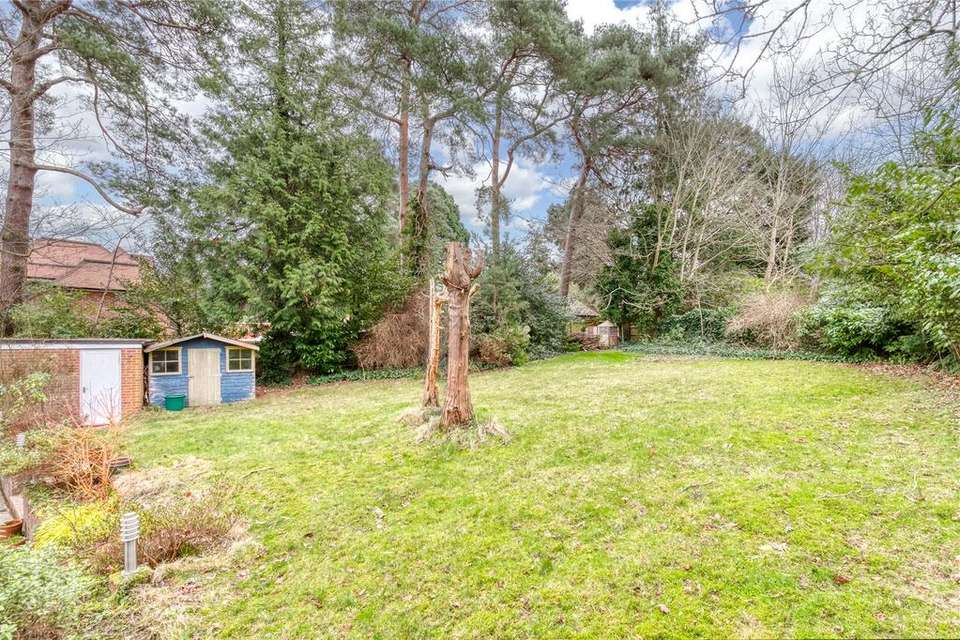4 bedroom detached house for sale
Berkshire, SL5detached house
bedrooms

Property photos




+16
Property description
Welcome to this charming and characterful four bedroom, two bathroom detached family home; a period property that exudes warmth and cosiness. Boasting high ceilings, this residence offers a homely feeling from the moment you step through the door.
On entering, you'll find a light and bright atmosphere throughout. The living room features an inviting open log fire, creating a focal point for cozy gatherings. Skylights in the dining room contribute to the airy ambiance, and the kitchen breakfast room, neat and well-maintained, offers a delightful view of the lovely large garden and a peaceful green outlook.
The ground floor is versatile, featuring four reception rooms that can be adapted to suit various family needs. Upstairs, the accommodation consists of four double bedrooms and two bathrooms. The bedrooms are generously sized, characterized by high ceilings and solid wooden floors. Large picture frame windows flood the rooms with natural light, creating an inviting and comfortable living space.
One of the rear bedrooms provides access to a sun terrace, a perfect spot to enjoy the tranquility of the peaceful gardens. The property sits on an expansive plot, boasting a quarter of an acre, providing ample space for outdoor activities and enjoyment.
The property is complemented with ample parking, with a driveway capable of accommodating multiple cars, as well as a convenient garage.
Located on a prestigious and much sought-after road, this home is within the catchment area for well-renowned and excellent schooling, adding to its appeal for families. Additionally, it is conveniently situated within walking distance of Ascot mainline train station, making commuting a breeze.
For nature enthusiasts, it is perfectly positioned opposite Swinley Forest, offering easy access to beautiful walking trails – an ideal setting for those who enjoy the outdoors or have furry friends to walk.
In summary, this delightful family home combines period charm with modern comfort. With its spacious and well-maintained interiors, lovely garden, and desirable location, it is a property that truly merits a closer look. Viewings are highly recommended to fully appreciate the unique qualities and lifestyle this residence has to offer.
Council Tax Band: G
Important - please read. These particulars do not constitute any part of an offer or contract. All statements in these details are made without liability on the part of Duncan Yeardley or the seller. They should not be relied upon as a statement or representation of fact and, although believed to be correct, are not guaranteed and form no part of an offer or contract. Any intending buyers must satisfy themselves as to their correctness. Please note that all appliances and heating systems are not tested by Duncan Yeardley and therefore no warranties can be given as to their good working order.
On entering, you'll find a light and bright atmosphere throughout. The living room features an inviting open log fire, creating a focal point for cozy gatherings. Skylights in the dining room contribute to the airy ambiance, and the kitchen breakfast room, neat and well-maintained, offers a delightful view of the lovely large garden and a peaceful green outlook.
The ground floor is versatile, featuring four reception rooms that can be adapted to suit various family needs. Upstairs, the accommodation consists of four double bedrooms and two bathrooms. The bedrooms are generously sized, characterized by high ceilings and solid wooden floors. Large picture frame windows flood the rooms with natural light, creating an inviting and comfortable living space.
One of the rear bedrooms provides access to a sun terrace, a perfect spot to enjoy the tranquility of the peaceful gardens. The property sits on an expansive plot, boasting a quarter of an acre, providing ample space for outdoor activities and enjoyment.
The property is complemented with ample parking, with a driveway capable of accommodating multiple cars, as well as a convenient garage.
Located on a prestigious and much sought-after road, this home is within the catchment area for well-renowned and excellent schooling, adding to its appeal for families. Additionally, it is conveniently situated within walking distance of Ascot mainline train station, making commuting a breeze.
For nature enthusiasts, it is perfectly positioned opposite Swinley Forest, offering easy access to beautiful walking trails – an ideal setting for those who enjoy the outdoors or have furry friends to walk.
In summary, this delightful family home combines period charm with modern comfort. With its spacious and well-maintained interiors, lovely garden, and desirable location, it is a property that truly merits a closer look. Viewings are highly recommended to fully appreciate the unique qualities and lifestyle this residence has to offer.
Council Tax Band: G
Important - please read. These particulars do not constitute any part of an offer or contract. All statements in these details are made without liability on the part of Duncan Yeardley or the seller. They should not be relied upon as a statement or representation of fact and, although believed to be correct, are not guaranteed and form no part of an offer or contract. Any intending buyers must satisfy themselves as to their correctness. Please note that all appliances and heating systems are not tested by Duncan Yeardley and therefore no warranties can be given as to their good working order.
Interested in this property?
Council tax
First listed
Last weekEnergy Performance Certificate
Berkshire, SL5
Marketed by
Duncan Yeardley - Ascot 62 High Street, Sunninghill Ascot, Berkshire SL5 9NNPlacebuzz mortgage repayment calculator
Monthly repayment
The Est. Mortgage is for a 25 years repayment mortgage based on a 10% deposit and a 5.5% annual interest. It is only intended as a guide. Make sure you obtain accurate figures from your lender before committing to any mortgage. Your home may be repossessed if you do not keep up repayments on a mortgage.
Berkshire, SL5 - Streetview
DISCLAIMER: Property descriptions and related information displayed on this page are marketing materials provided by Duncan Yeardley - Ascot. Placebuzz does not warrant or accept any responsibility for the accuracy or completeness of the property descriptions or related information provided here and they do not constitute property particulars. Please contact Duncan Yeardley - Ascot for full details and further information.





















