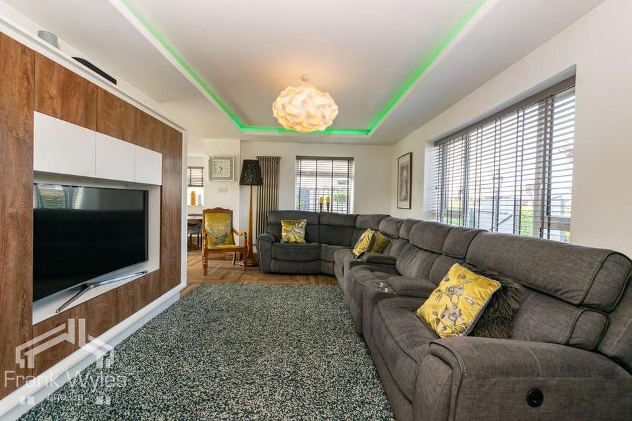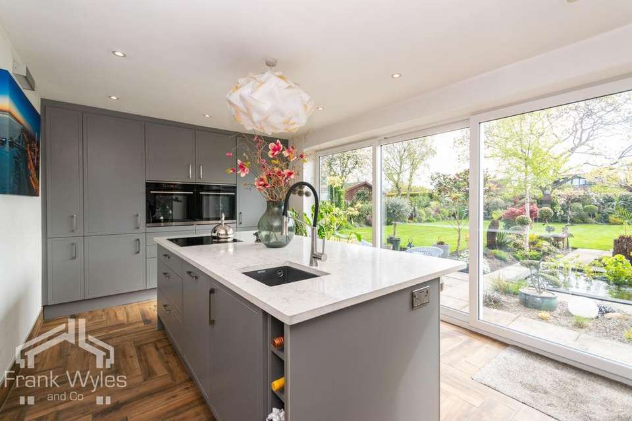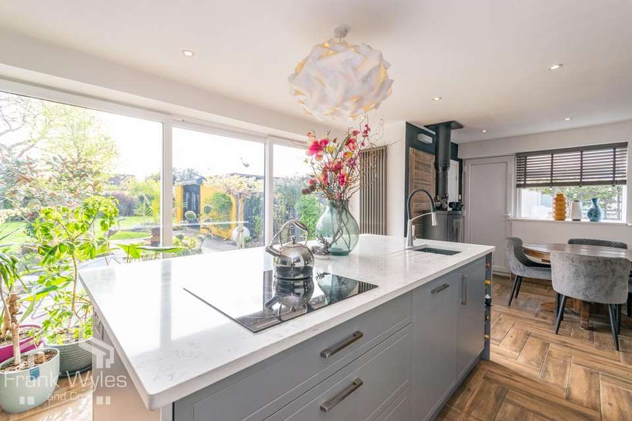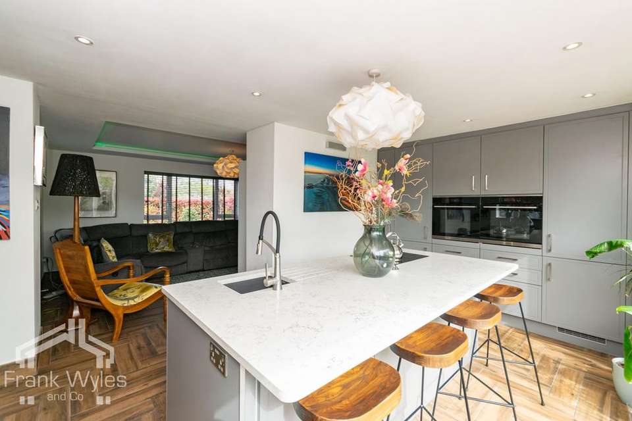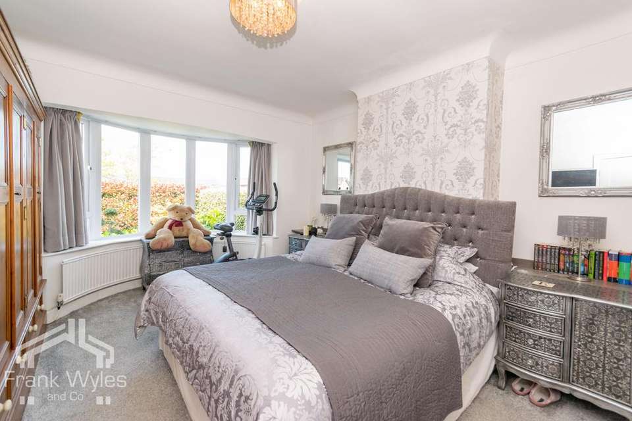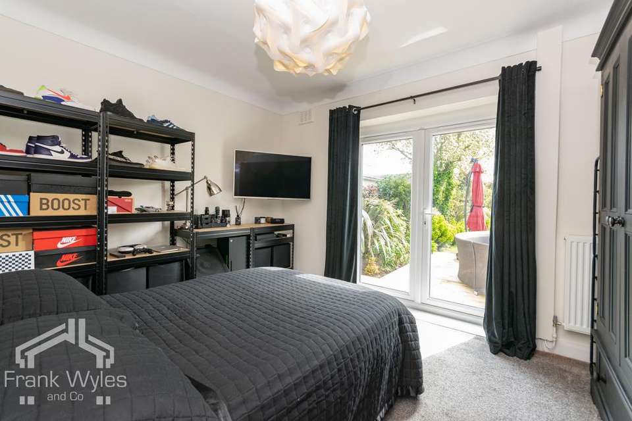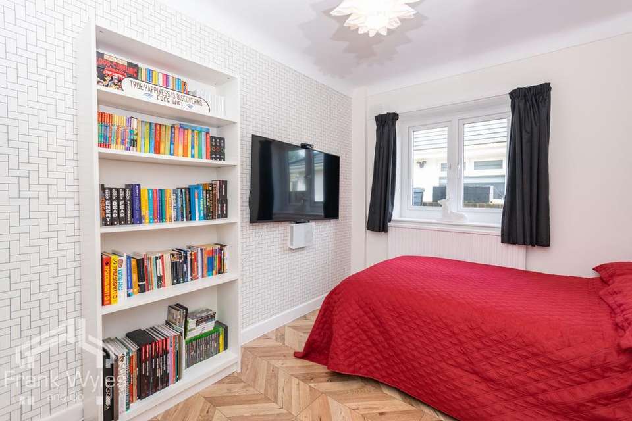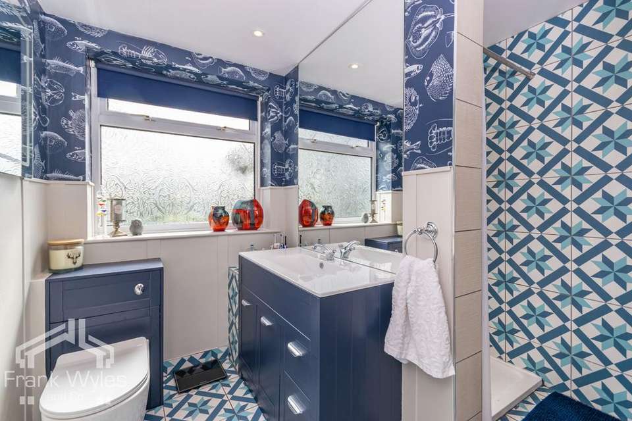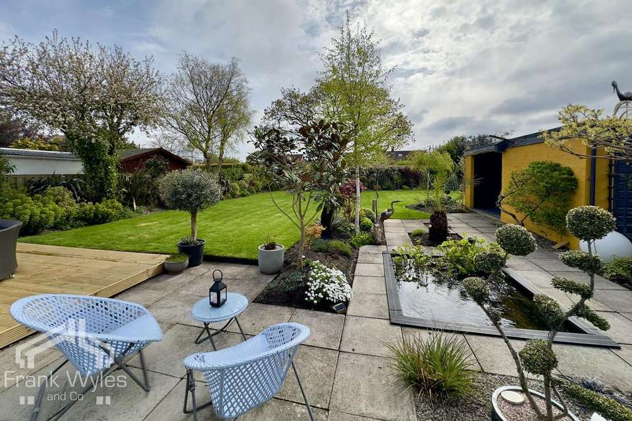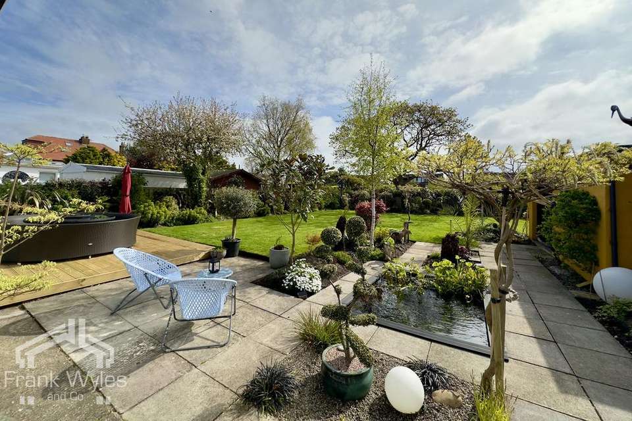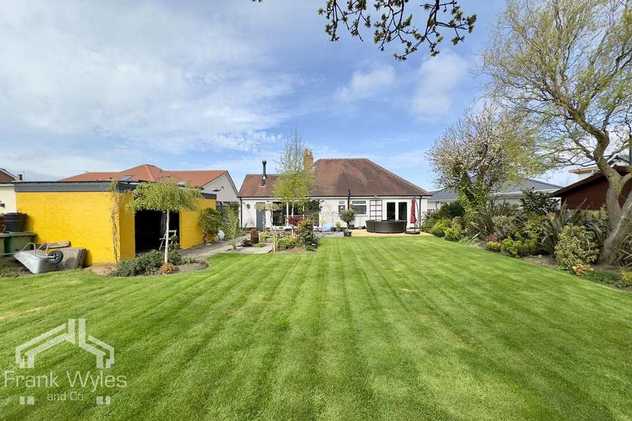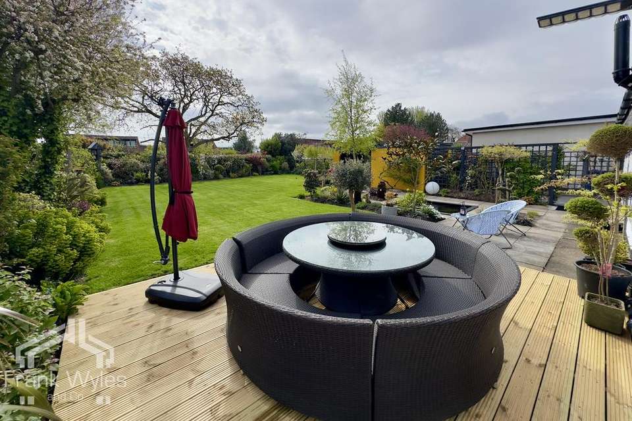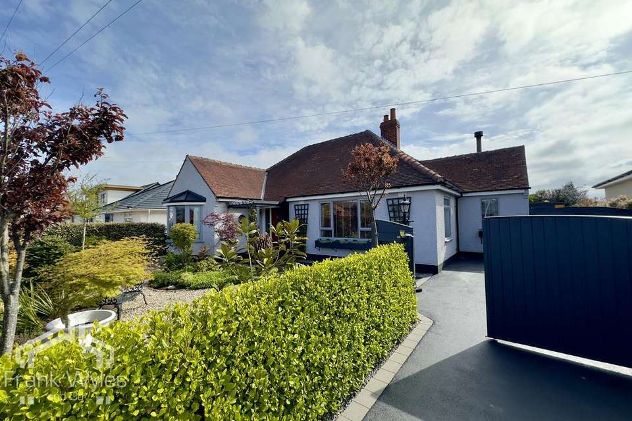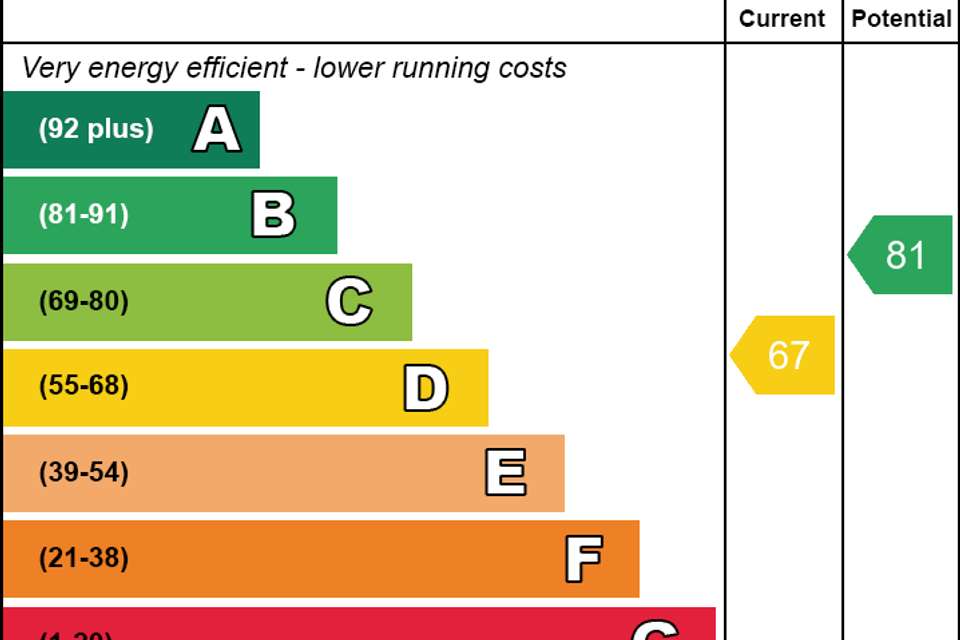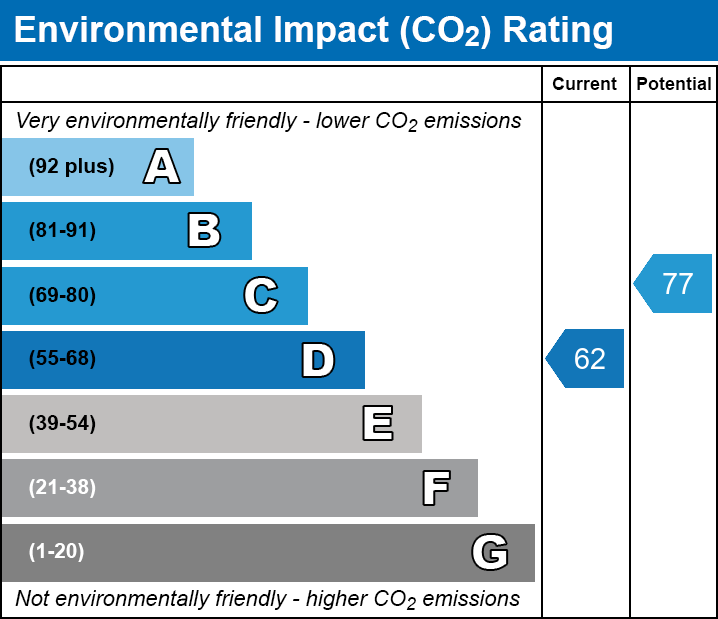3 bedroom detached bungalow for sale
Worsley Road, Ansdellbungalow
bedrooms
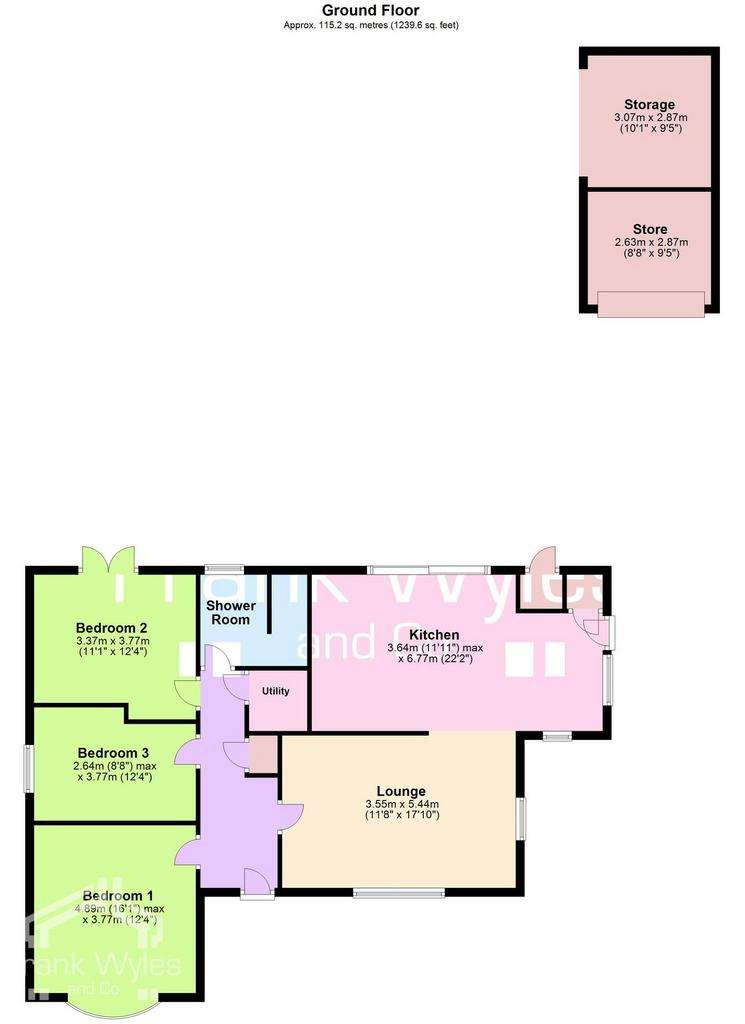
Property photos

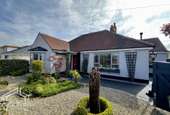

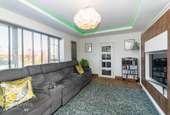
+16
Property description
Beautifully Presented Detached True Bungalow Situated On A Generous Plot With The Most Wondrous Secluded Garden You Are Likely To See!! The Property Comprises A Lounge Which Is Open Plan To A Modern Kitchen With Dining Area & Has Open Views Of The Garden, Utility Cupboard, Three Double Bedrooms & Lovely Shower Room. The Property Also Benefits From A Large Loft Space Which Is Ripe For Conversion (Subject To The Usual Consents). There Is A Large Brick Built Storage Area, & A Driveway Providing Off Road Parking For Several Vehicles. Located Within Easy Reach Of The Local High School, Ansdell's Excellent Shops & Transport Links, & Just A Short Stroll To Fairhaven Lake, This Fantastic Property Should Not Be Missed!
Ground Floor
Entrance Hall
Two radiators. Built-in storage cupboard. Access to large loft space with scope for conversion (subject to the usual consents). Doors leading to the following rooms:
Utility Cupboard 1.41m (4'8") x 1.36m (4'5")
Plumbing for washing machine.
Lounge 5.44m (17'10") x 3.55m (11'8")
Double glazed window to front and double glazed window to side. Two radiators. TV point. Feature LED ceiling lighting. Open plan to:
Kitchen 6.77m (22'2") x 3.64m (11'11") max
Double glazed window to side and double glazed window to front. Fitted with a matching range of units, and island unit with breakfast bar and quartz worktops. Inset sink with mixer tap. Integrated fridge, freezer and dishwasher. Two built-in ovens, and induction hob. Radiator. Feature wood burning stove with glass door. Patio doors to rear garden with full height double glazed side panel. Built-in storage cupboard housing gas and electricity meters. Door to side.
Bedroom 1 4.89m (16'1") max x 3.77m (12'4")
Double glazed bow window to front. Radiator.
Bedroom 2 3.77m (12'4") x 3.37m (11'1")
Double glazed French doors to rear garden. Radiator.
Bedroom 3 3.77m (12'4") x 2.64m (8'8") max
Double glazed window to side. Radiator.
Shower Room
Two obscure double glazed windows to rear. Fitted with three piece suite comprising tiled shower area with non slip tray and fitted shower, vanity wash hand basin with storage under and mixer tap, and WC. Part tiled walls, and tiled flooring.
External
Front
Lovely hedge enclosed front garden with attractive shrubs and borders.
Driveway
Off road parking for two vehicles.
Rear Garden
Wondrous lawned garden with an abundance of beautiful shrubs and borders. Paved pathway and patio area. Water feature. Access to:
Store 2.87m (9'5") x 2.63m (8'8")
Up and over door. Power.
Storage 3.07m (10'1") x 2.87m (9'5")
Open access.
Ground Floor
Entrance Hall
Two radiators. Built-in storage cupboard. Access to large loft space with scope for conversion (subject to the usual consents). Doors leading to the following rooms:
Utility Cupboard 1.41m (4'8") x 1.36m (4'5")
Plumbing for washing machine.
Lounge 5.44m (17'10") x 3.55m (11'8")
Double glazed window to front and double glazed window to side. Two radiators. TV point. Feature LED ceiling lighting. Open plan to:
Kitchen 6.77m (22'2") x 3.64m (11'11") max
Double glazed window to side and double glazed window to front. Fitted with a matching range of units, and island unit with breakfast bar and quartz worktops. Inset sink with mixer tap. Integrated fridge, freezer and dishwasher. Two built-in ovens, and induction hob. Radiator. Feature wood burning stove with glass door. Patio doors to rear garden with full height double glazed side panel. Built-in storage cupboard housing gas and electricity meters. Door to side.
Bedroom 1 4.89m (16'1") max x 3.77m (12'4")
Double glazed bow window to front. Radiator.
Bedroom 2 3.77m (12'4") x 3.37m (11'1")
Double glazed French doors to rear garden. Radiator.
Bedroom 3 3.77m (12'4") x 2.64m (8'8") max
Double glazed window to side. Radiator.
Shower Room
Two obscure double glazed windows to rear. Fitted with three piece suite comprising tiled shower area with non slip tray and fitted shower, vanity wash hand basin with storage under and mixer tap, and WC. Part tiled walls, and tiled flooring.
External
Front
Lovely hedge enclosed front garden with attractive shrubs and borders.
Driveway
Off road parking for two vehicles.
Rear Garden
Wondrous lawned garden with an abundance of beautiful shrubs and borders. Paved pathway and patio area. Water feature. Access to:
Store 2.87m (9'5") x 2.63m (8'8")
Up and over door. Power.
Storage 3.07m (10'1") x 2.87m (9'5")
Open access.
Interested in this property?
Council tax
First listed
2 weeks agoEnergy Performance Certificate
Worsley Road, Ansdell
Marketed by
Frank Wyles & Co - Lytham 11 Park Street Lytham, Lancashire FY8 5LUPlacebuzz mortgage repayment calculator
Monthly repayment
The Est. Mortgage is for a 25 years repayment mortgage based on a 10% deposit and a 5.5% annual interest. It is only intended as a guide. Make sure you obtain accurate figures from your lender before committing to any mortgage. Your home may be repossessed if you do not keep up repayments on a mortgage.
Worsley Road, Ansdell - Streetview
DISCLAIMER: Property descriptions and related information displayed on this page are marketing materials provided by Frank Wyles & Co - Lytham. Placebuzz does not warrant or accept any responsibility for the accuracy or completeness of the property descriptions or related information provided here and they do not constitute property particulars. Please contact Frank Wyles & Co - Lytham for full details and further information.



