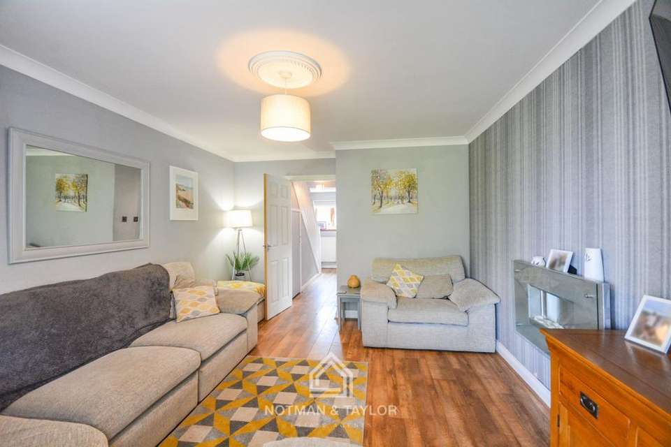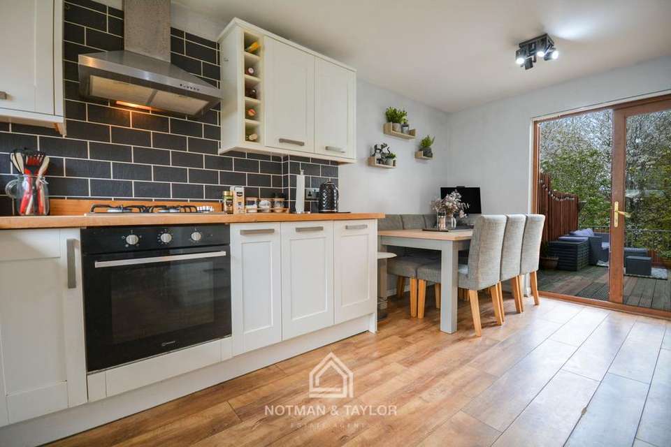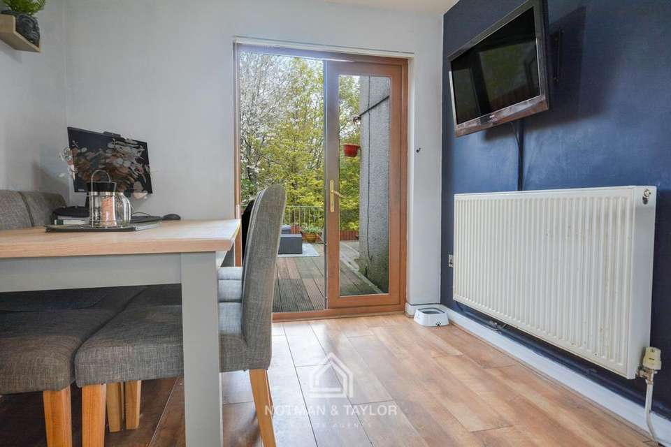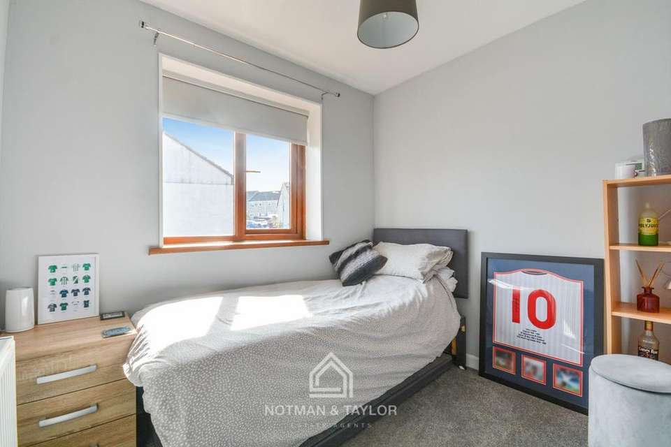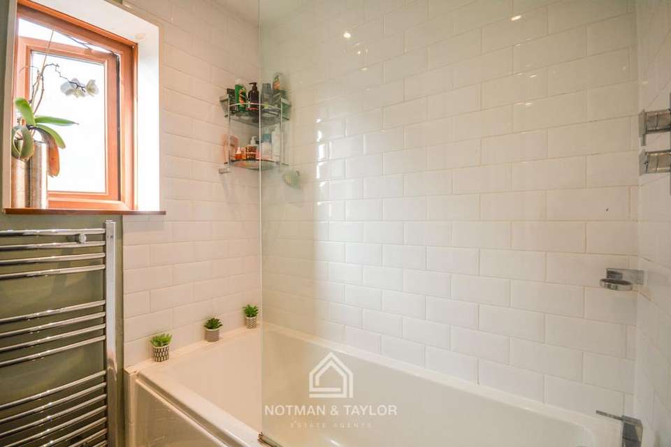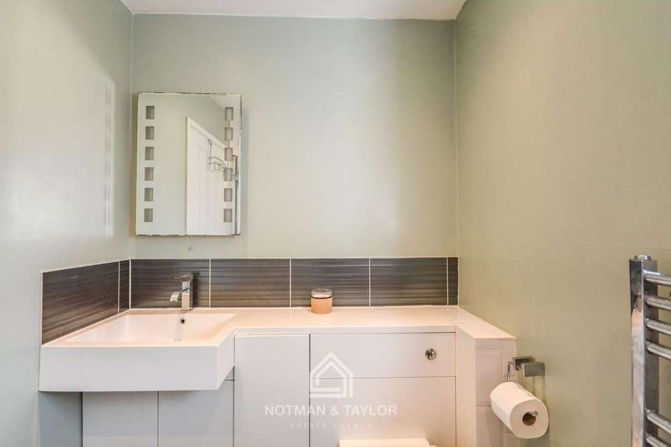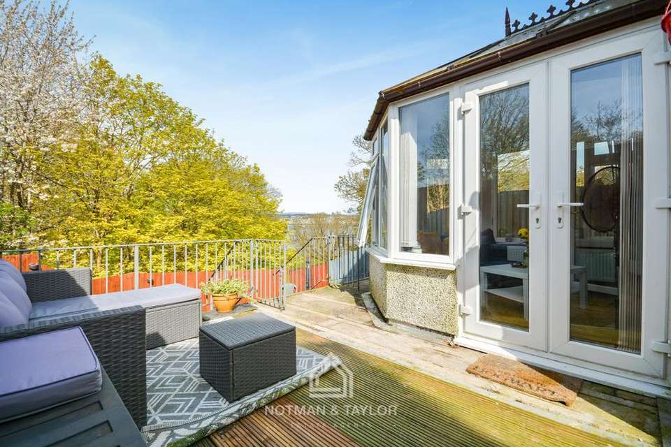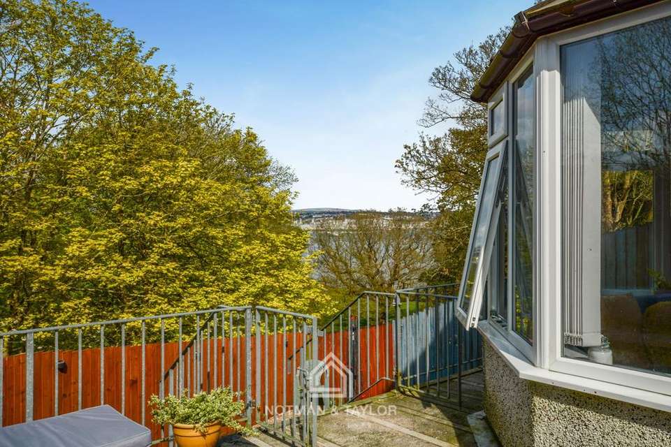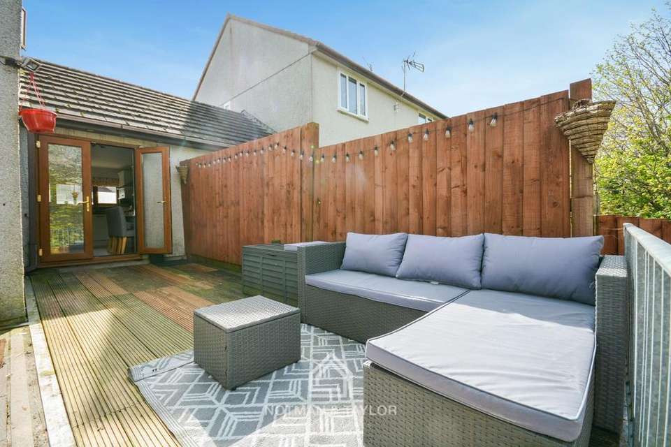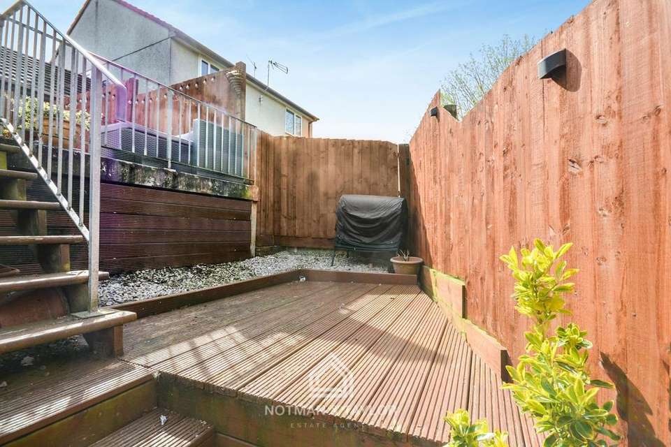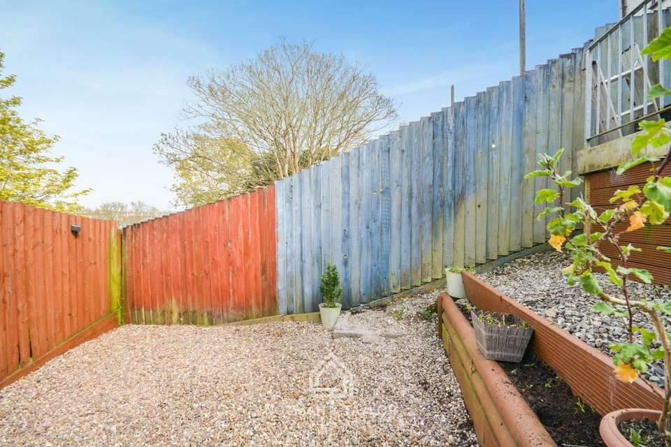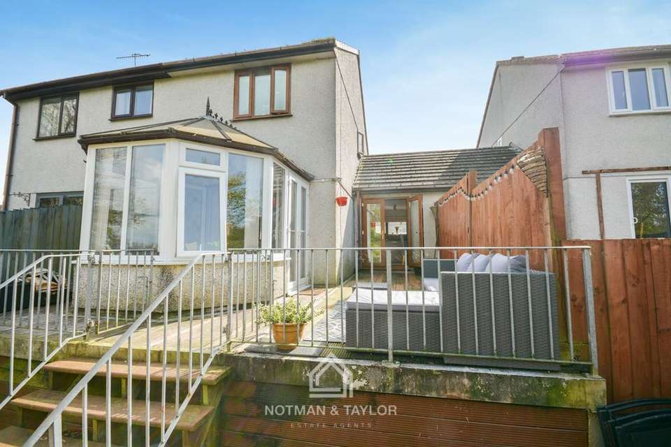2 bedroom semi-detached house for sale
Torpoint PL11semi-detached house
bedrooms
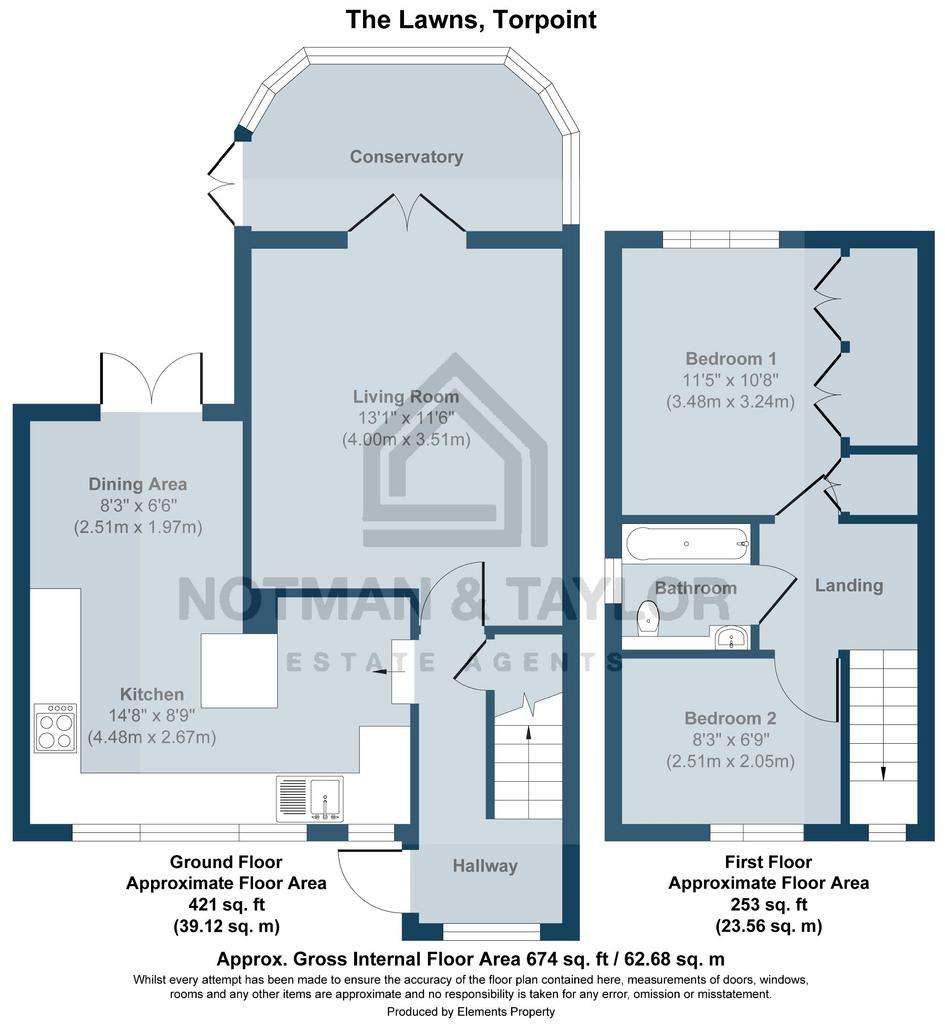
Property photos

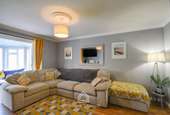
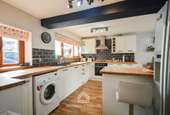

+14
Property description
Entrance:
Upvc double glazed door into the hallway, where you'll find a wall-mounted radiator and a convenient understair cupboard. Doors lead to the ground floor accommodations and stairs to the first floor.
Lounge:
Spacious lounge, featuring Upvc double glazed double doors leading to the conservatory. Stay cosy with a wall-mounted electric fire and radiator.
Conservatory:
Enjoy the charm of this conservatory, surrounded by double glazed windows offering views of Thanckes Park and the River Tamar. Equipped with a wall-mounted radiator and roof panels this room is usable all year round. Double glazed French doors lead onto the side decking area.
Kitchen/Diner:
Modern kitchen/diner, complete with matching base units, space for washing machine and dishwasher, and a built-in oven unit with an extractor hood. Solid oak work surfaces complement the units, while tiled splash backs add a stylish touch. Enjoy meals at the built-in breakfast bar or spacious dining area. Double glazed doors lead out onto the rear garden.
First Floor Landing:
Upvc double glazed window offering additional light. Access the loft. Doors leading to the first floor rooms.
Bedroom One:
Featuring a double glazed window offering views of the rear garden, Thanckes Park, and the River Tamar. Built-in wardrobes with built in dressing table/vanity unit providing ample storage space.
Bedroom Two:
This cosy bedroom boasts a Upvc double glazed window to the front elevation, with a radiator ensuring comfort throughout.
Bathroom:
Featuring a panelled bath unit with a mains shower over and a glass screen. Vanity unit with WC and wash hand basin. Wall-mounted towel radiator, tiled splash backs, and tiled flooring.
Front:
Driveway parking for approximately one car, accompanied by a low maintenance gravelled area and pathway leading to the front door.
Rear:
Fully enclosed garden, mainly laid to decking and stone decorative chippings, boasting views over Thanckes Park and the River Tamar.
Tenure: Freehold
Upvc double glazed door into the hallway, where you'll find a wall-mounted radiator and a convenient understair cupboard. Doors lead to the ground floor accommodations and stairs to the first floor.
Lounge:
Spacious lounge, featuring Upvc double glazed double doors leading to the conservatory. Stay cosy with a wall-mounted electric fire and radiator.
Conservatory:
Enjoy the charm of this conservatory, surrounded by double glazed windows offering views of Thanckes Park and the River Tamar. Equipped with a wall-mounted radiator and roof panels this room is usable all year round. Double glazed French doors lead onto the side decking area.
Kitchen/Diner:
Modern kitchen/diner, complete with matching base units, space for washing machine and dishwasher, and a built-in oven unit with an extractor hood. Solid oak work surfaces complement the units, while tiled splash backs add a stylish touch. Enjoy meals at the built-in breakfast bar or spacious dining area. Double glazed doors lead out onto the rear garden.
First Floor Landing:
Upvc double glazed window offering additional light. Access the loft. Doors leading to the first floor rooms.
Bedroom One:
Featuring a double glazed window offering views of the rear garden, Thanckes Park, and the River Tamar. Built-in wardrobes with built in dressing table/vanity unit providing ample storage space.
Bedroom Two:
This cosy bedroom boasts a Upvc double glazed window to the front elevation, with a radiator ensuring comfort throughout.
Bathroom:
Featuring a panelled bath unit with a mains shower over and a glass screen. Vanity unit with WC and wash hand basin. Wall-mounted towel radiator, tiled splash backs, and tiled flooring.
Front:
Driveway parking for approximately one car, accompanied by a low maintenance gravelled area and pathway leading to the front door.
Rear:
Fully enclosed garden, mainly laid to decking and stone decorative chippings, boasting views over Thanckes Park and the River Tamar.
Tenure: Freehold
Interested in this property?
Council tax
First listed
2 weeks agoTorpoint PL11
Marketed by
Notman & Taylor Estate Agents - Kingsand 69 Fore Street Kingsand, Cornwall PL10 1NAPlacebuzz mortgage repayment calculator
Monthly repayment
The Est. Mortgage is for a 25 years repayment mortgage based on a 10% deposit and a 5.5% annual interest. It is only intended as a guide. Make sure you obtain accurate figures from your lender before committing to any mortgage. Your home may be repossessed if you do not keep up repayments on a mortgage.
Torpoint PL11 - Streetview
DISCLAIMER: Property descriptions and related information displayed on this page are marketing materials provided by Notman & Taylor Estate Agents - Kingsand. Placebuzz does not warrant or accept any responsibility for the accuracy or completeness of the property descriptions or related information provided here and they do not constitute property particulars. Please contact Notman & Taylor Estate Agents - Kingsand for full details and further information.





