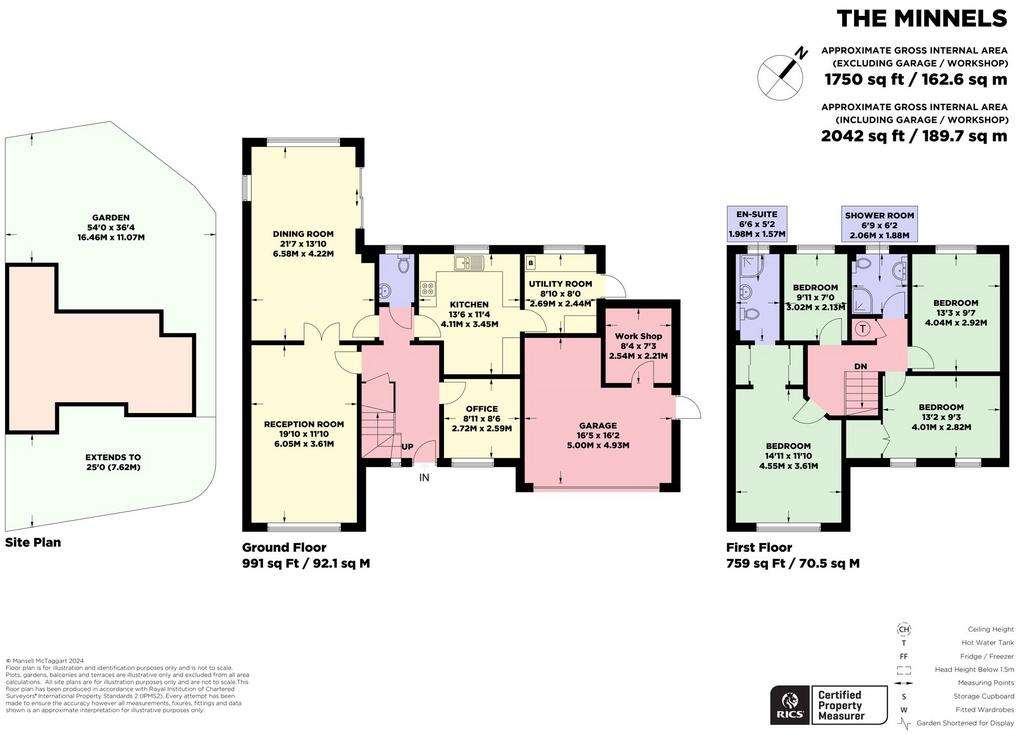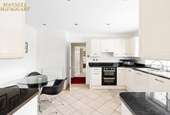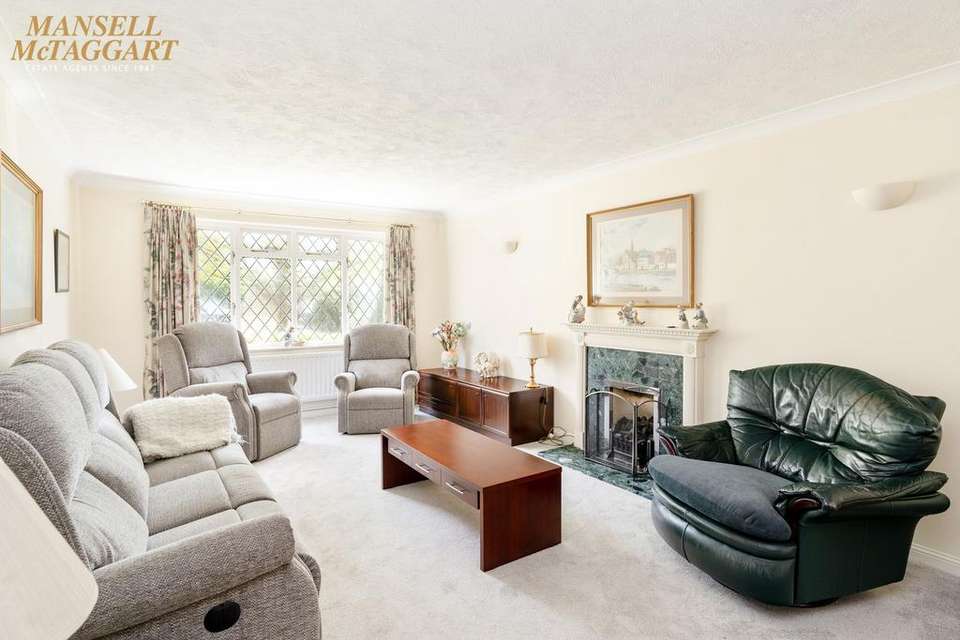4 bedroom detached house for sale
Hassocks, BN6detached house
bedrooms

Property photos




+21
Property description
Pillared Entrance Porch: forward toHall: stairs to first floor, understairs cupboard, window to front.Cloakroom/WC: re-fitted white suite, low level WC, wash hand basin, window to rear.Kitchen/Breakfast Room: fitted at eye and base level with soft close high gloss units with chrome furniture & contrasting black granite worktops & upstands. 1 and half bowl, 1 drainer sink unit, integrated ‘Kenwood’ double oven, ‘Belling’ hob, concealed filter hood, integrated fridge, tiled floor, space for table & chairs. window to rear, door to:Utility Room: fitted at eye & base level with soft close, high gloss units with chrome furniture & contrasting granite effect worktops, single bowl, single drainer stainless steel sink unit, space & plumbing for washing machine, ‘Worcester Boiler’, window to rear, half glazed door to rear garden.Sitting Room: ‘Adams’ style fire surround with Marble inserts & hearth, fitted coal effect gas fire, window to front, double doors to:Extended Dining Room: triple aspect, window’s to side & rear, patio doors to rear garden. Door to hall.Office/Study: window to front, door to hall.First Floor: landing, airing cupboard, hatch to loft space.Master Bedroom: window to front, ‘Airforce’ air conditioning unit.dressing area: His n Hers mirror fronted wardrobesen-suite shower room/WC: white suite of low level WC, pedestal wash hand basin, spherical shower enclosure, tiled floor & walls, window to rearBed 2: x 2 windows to front, built in double WCBed 3: window to rear, range of fitted bedroom furniture.Bed 4: window to rearFamily Shower Room/WC: refitted white suite, oversized shower enclosure, low level WC, wash hand basin, window to rear.Outside:Front Garden: lawn, shrubs, specimen trees.Double Width Drive: provides off street parking and access to:Double Garage: Electric roller door, eaves storage, half glazed personal door to the side, Workshop, workbench, window to rear.Enclosed West Facing Rear Garden: substantial paved stone patio, lawns, shrub beds & borders, mature Oak tree, Timber summer house with power, well fenced, gated side access.Agent Note: The private road is managed by a residents association with a £100/Annum management fee.
Interested in this property?
Council tax
First listed
Last weekHassocks, BN6
Marketed by
Mansell McTaggart - Hassocks 29 Keymer Road Hassocks BN6 8ABPlacebuzz mortgage repayment calculator
Monthly repayment
The Est. Mortgage is for a 25 years repayment mortgage based on a 10% deposit and a 5.5% annual interest. It is only intended as a guide. Make sure you obtain accurate figures from your lender before committing to any mortgage. Your home may be repossessed if you do not keep up repayments on a mortgage.
Hassocks, BN6 - Streetview
DISCLAIMER: Property descriptions and related information displayed on this page are marketing materials provided by Mansell McTaggart - Hassocks. Placebuzz does not warrant or accept any responsibility for the accuracy or completeness of the property descriptions or related information provided here and they do not constitute property particulars. Please contact Mansell McTaggart - Hassocks for full details and further information.

























