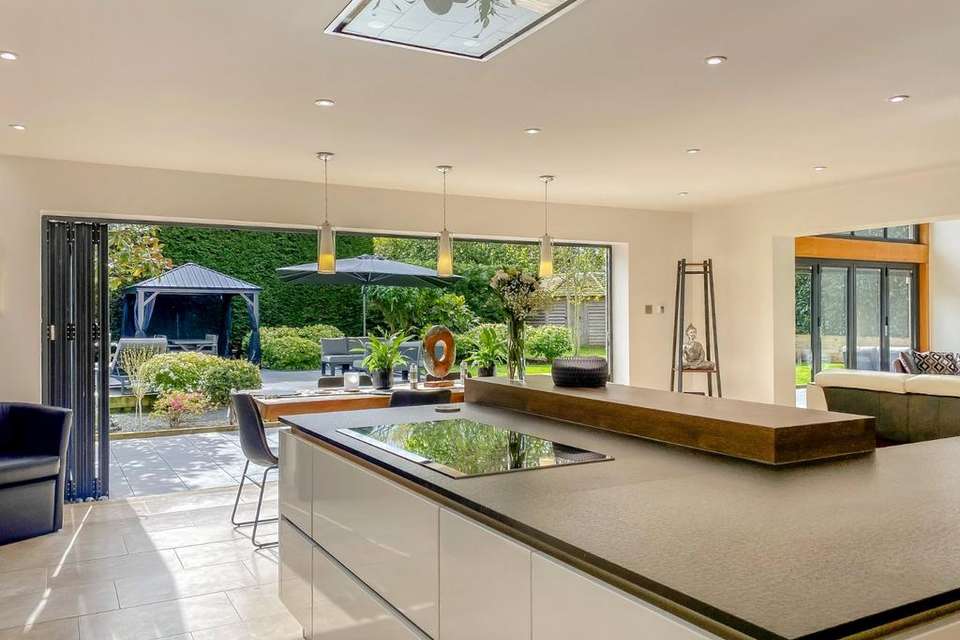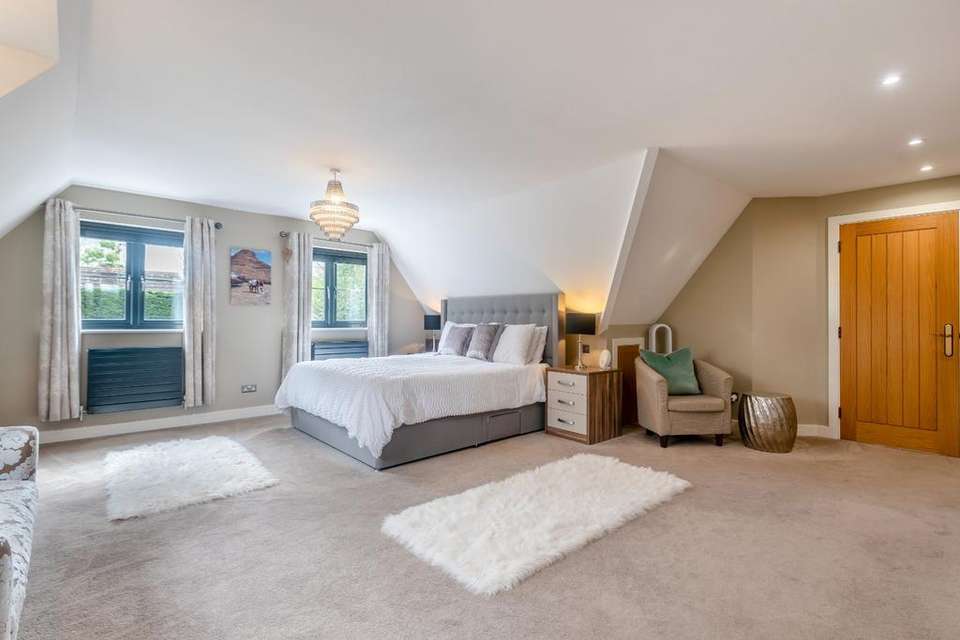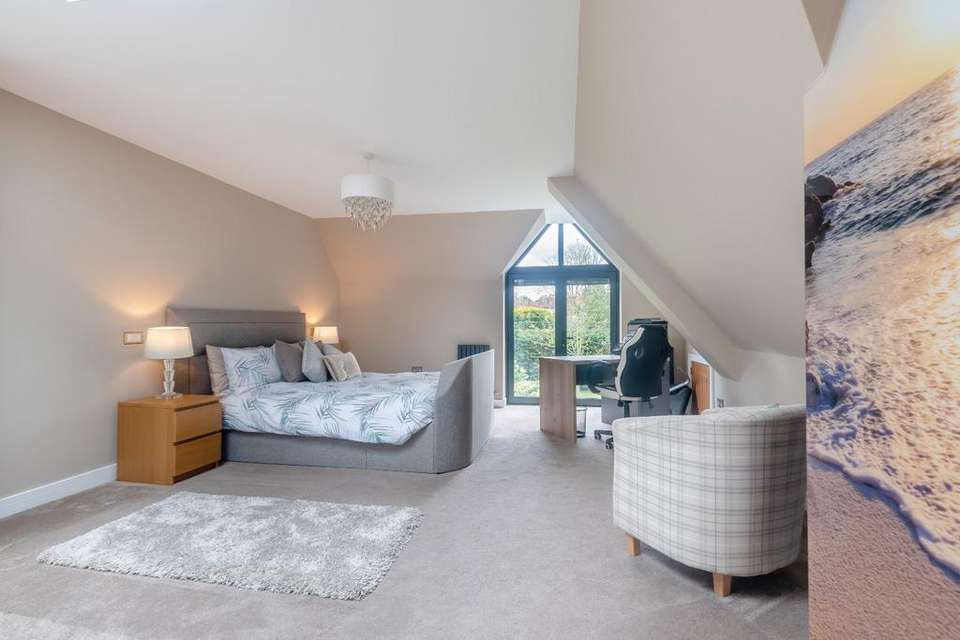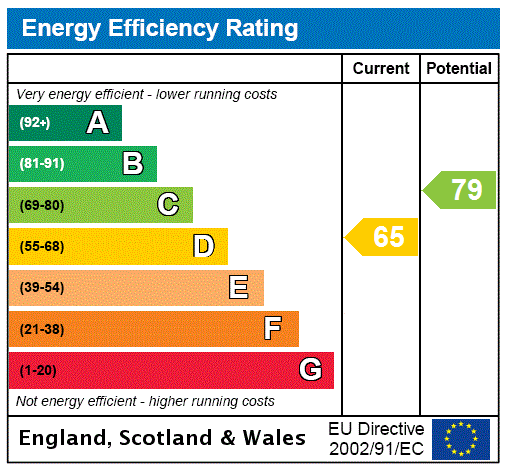6 bedroom detached house for sale
Yateley, Hampshiredetached house
bedrooms
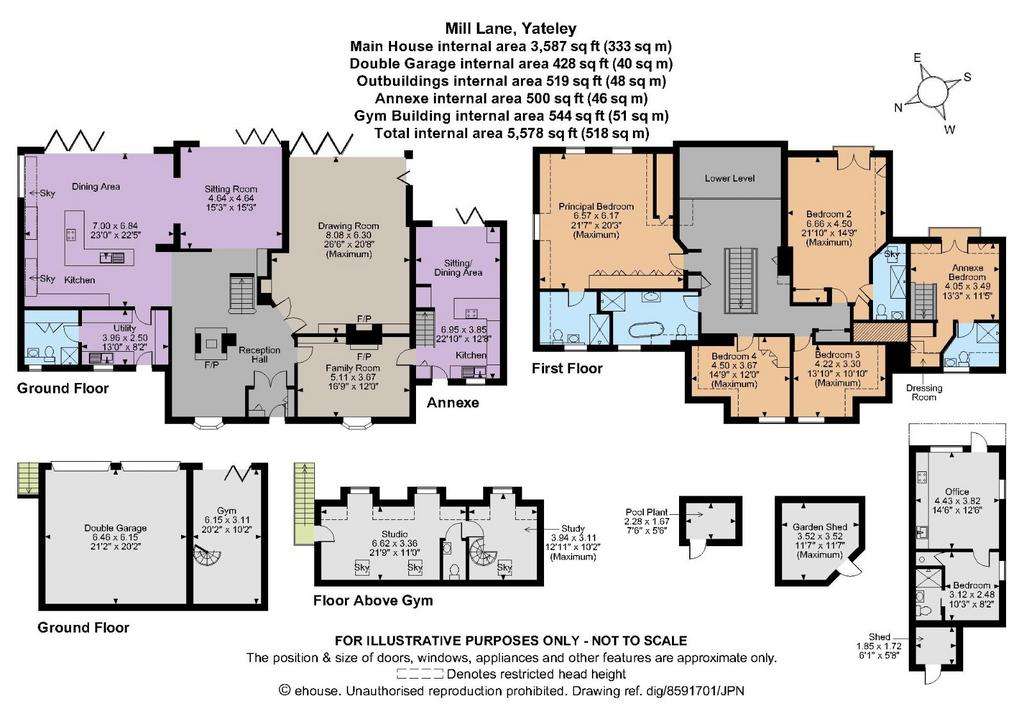
Property photos




+19
Property description
This exceptional, multi-generational family house benefits from some striking architectural design features following extensive remodelling in 2019. A generous open plan reception hall introduces one to an eye-catching sightline through the house towards the garden. Of particular note is the double height sitting room with cathedral style window, a striking, highly specified kitchen/dining room with Siemens appliances, Quooker tap, two full height refrigerators and granite worksurfaces. Most of the ground floor of the main house, annexe and all bathrooms are underfloor heated. The sanitaryware is either Grohe or Gerberit. An elegant, well-proportioned drawing room is at the back of the house and there is a family room through which there is a link to the annexe. The annexe has its own front door for total separation. The multiple folding door systems at the back of the house link the kitchen, drawing room, family room and annexe sitting room to the terrace and garden.
The principal bedroom suite is impressive with stylish shower room and an impressive bank of built in wardrobes. There is a guest suite with shower room, and two further bedrooms served by a very well-appointed family bathroom. The self-contained annexe of living room/kitchen, bedroom and shower room provides versatility enabling either adult children, dependant relatives or guests to have independence.
The house is approached through automated gates onto a gravel driveway. A detached garage building has a double garage, a gym and over the first floor, a treatment room/studio and study.
The south facing garden provides a wonderfully private refuge for recreational activity be it swimming in the heated pool, dining on the porcelain tiled terrace, or simply enjoying the peace and privacy. A decent amount of lawn, some well stocked beds and the mature hedgerows all contribute to this garden sanctuary.
In addition to these features, there is a garden lodge offering an office/living room with kitchenette, a bedroom and shower room.
In Yateley there are several pubs, shops and a Waitrose. Reading and Wokingham provide more extensive retail opportunities. There is easy access into London via the M3 or trains from nearby Fleet or Farnborough. Schooling in Yateley is well-regarded, with good and outstanding state and independent options. These include Yateley Manor, Eagle House, Wellington College, St Neots and Yateley School.
There are numerous sports clubs in the local area. Yateley Lakes provides a nice setting for angling or walking. Open water swimming, sailing and other water sports are also available at Horseshoe Lake.
The principal bedroom suite is impressive with stylish shower room and an impressive bank of built in wardrobes. There is a guest suite with shower room, and two further bedrooms served by a very well-appointed family bathroom. The self-contained annexe of living room/kitchen, bedroom and shower room provides versatility enabling either adult children, dependant relatives or guests to have independence.
The house is approached through automated gates onto a gravel driveway. A detached garage building has a double garage, a gym and over the first floor, a treatment room/studio and study.
The south facing garden provides a wonderfully private refuge for recreational activity be it swimming in the heated pool, dining on the porcelain tiled terrace, or simply enjoying the peace and privacy. A decent amount of lawn, some well stocked beds and the mature hedgerows all contribute to this garden sanctuary.
In addition to these features, there is a garden lodge offering an office/living room with kitchenette, a bedroom and shower room.
In Yateley there are several pubs, shops and a Waitrose. Reading and Wokingham provide more extensive retail opportunities. There is easy access into London via the M3 or trains from nearby Fleet or Farnborough. Schooling in Yateley is well-regarded, with good and outstanding state and independent options. These include Yateley Manor, Eagle House, Wellington College, St Neots and Yateley School.
There are numerous sports clubs in the local area. Yateley Lakes provides a nice setting for angling or walking. Open water swimming, sailing and other water sports are also available at Horseshoe Lake.
Interested in this property?
Council tax
First listed
Last weekEnergy Performance Certificate
Yateley, Hampshire
Marketed by
Strutt & Parker - Odiham 82 High Street Odiham RG29 1LPCall agent on 01256 702892
Placebuzz mortgage repayment calculator
Monthly repayment
The Est. Mortgage is for a 25 years repayment mortgage based on a 10% deposit and a 5.5% annual interest. It is only intended as a guide. Make sure you obtain accurate figures from your lender before committing to any mortgage. Your home may be repossessed if you do not keep up repayments on a mortgage.
Yateley, Hampshire - Streetview
DISCLAIMER: Property descriptions and related information displayed on this page are marketing materials provided by Strutt & Parker - Odiham. Placebuzz does not warrant or accept any responsibility for the accuracy or completeness of the property descriptions or related information provided here and they do not constitute property particulars. Please contact Strutt & Parker - Odiham for full details and further information.





