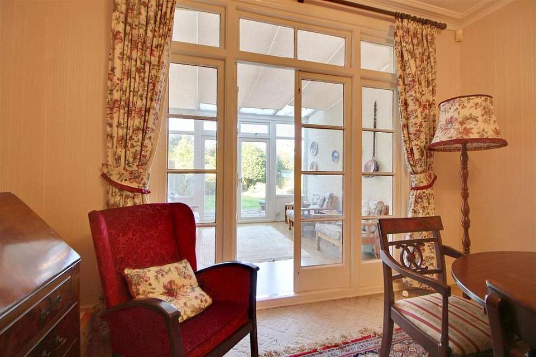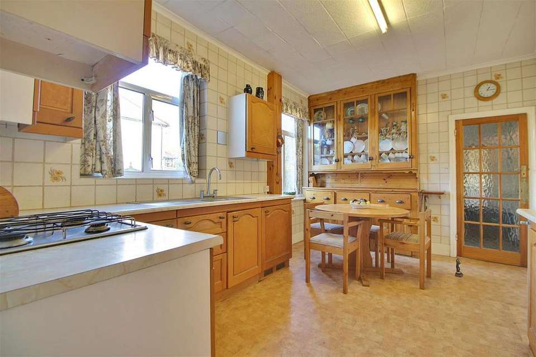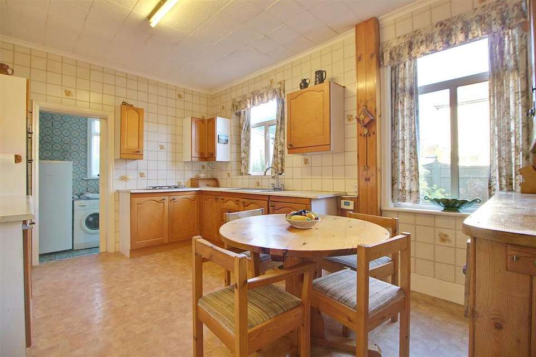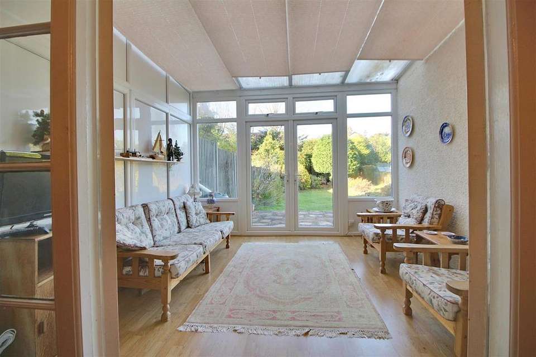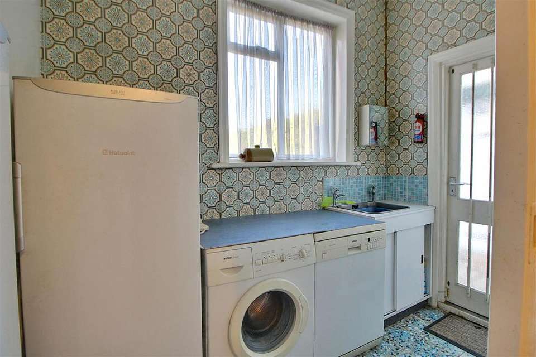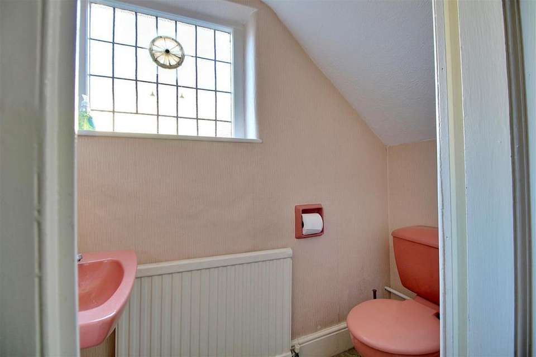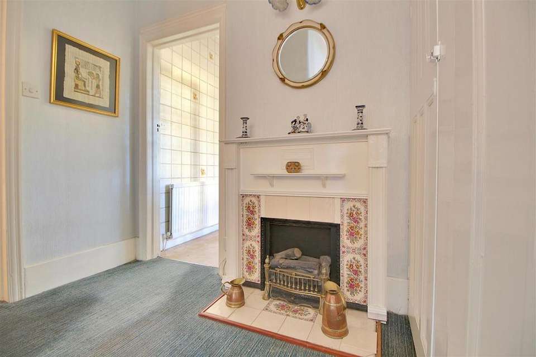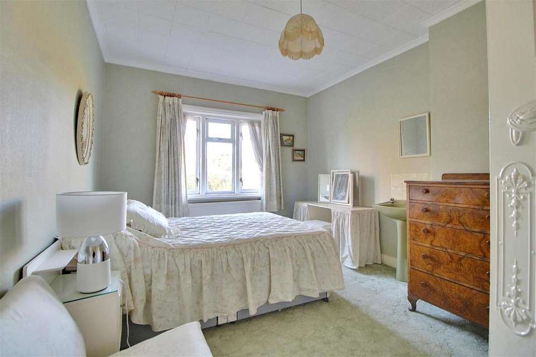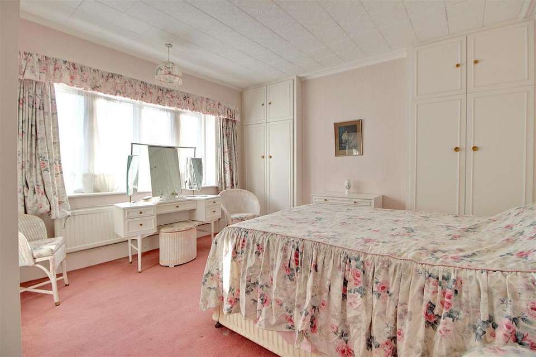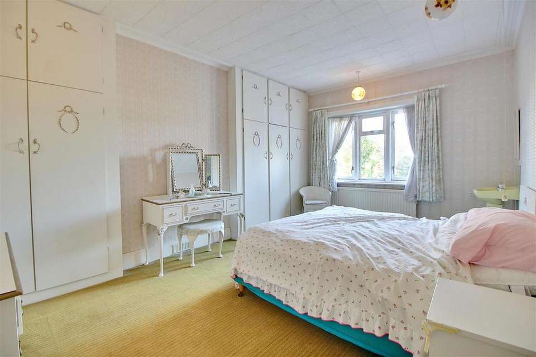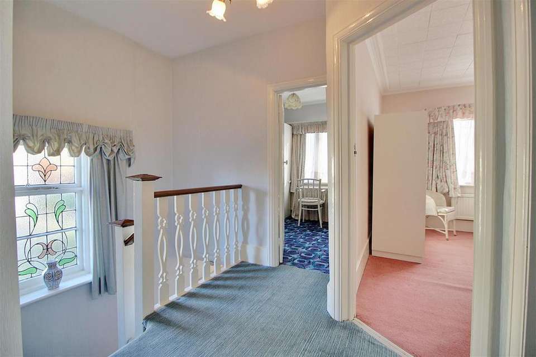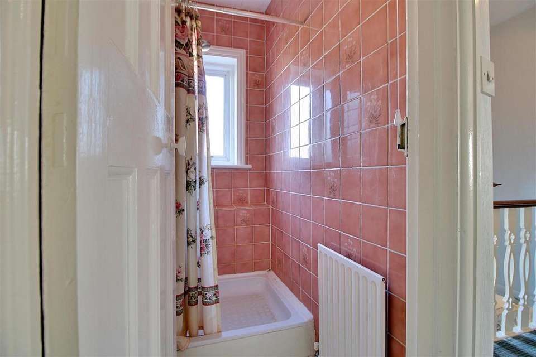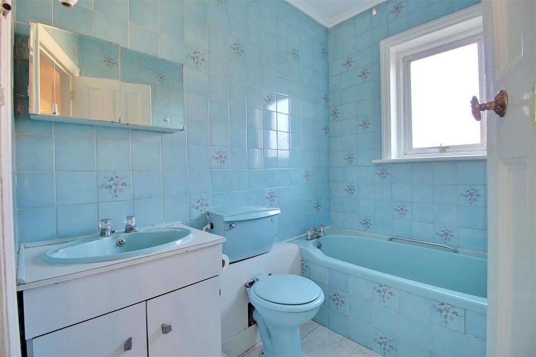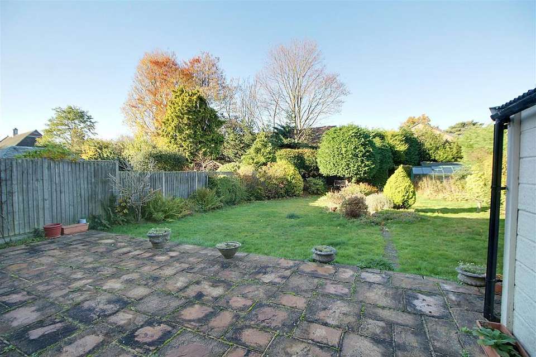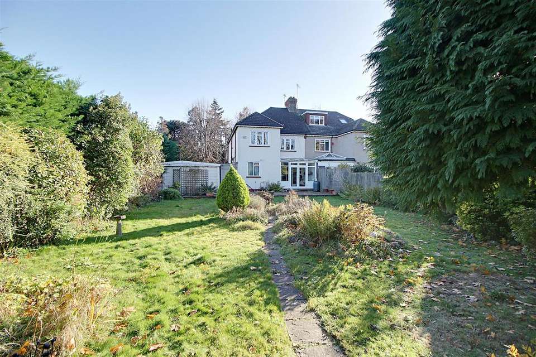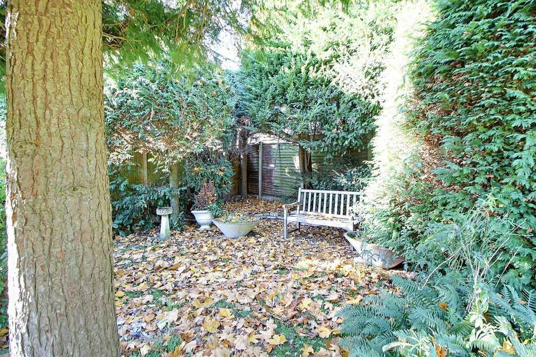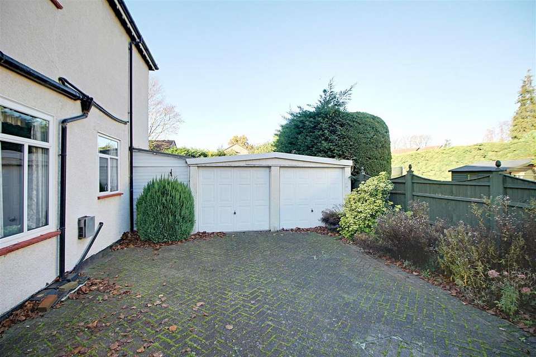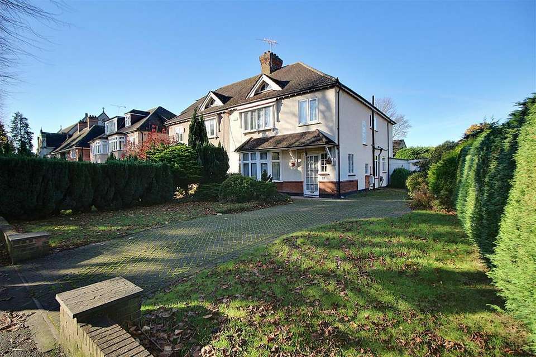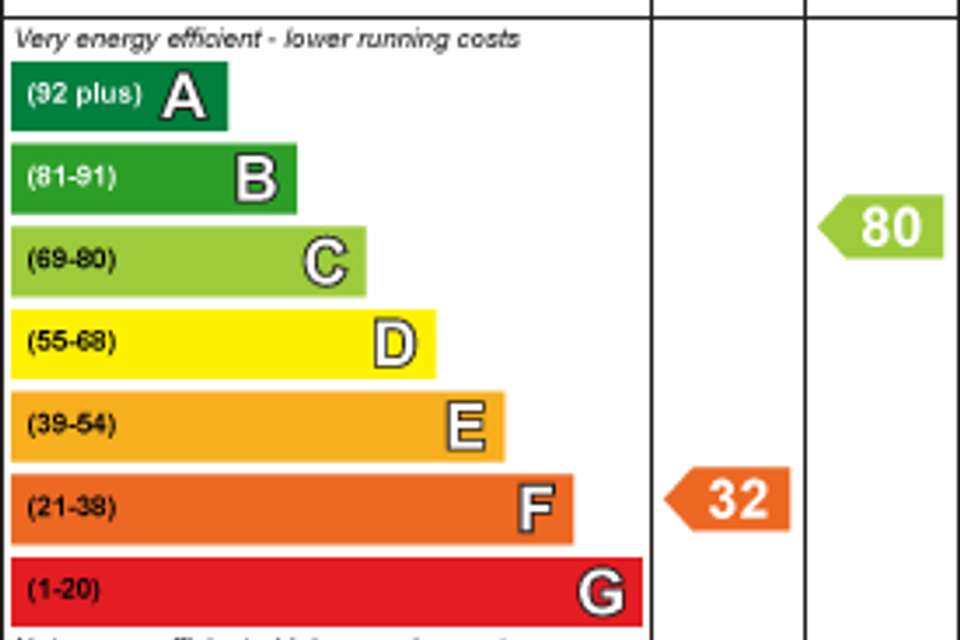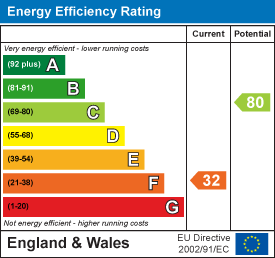4 bedroom semi-detached house for sale
Village Road, Enfieldsemi-detached house
bedrooms
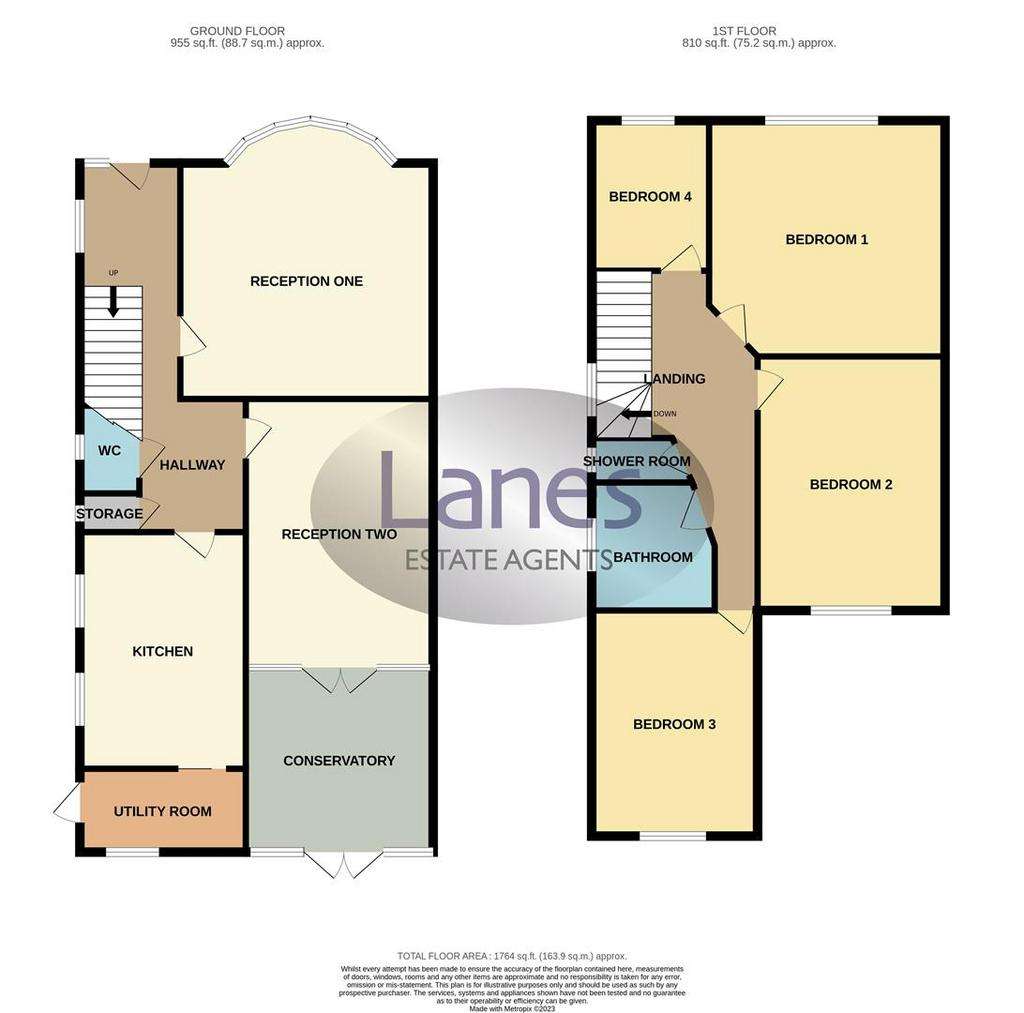
Property photos

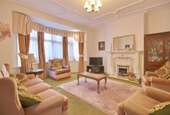
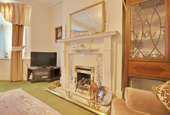
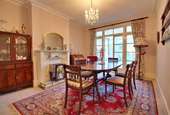
+20
Property description
Lanes Estate Agents are pleased to present to the market this BEAUTIFULLY PRESENTED and SPACIOUS Four Bedroom SEMI DETACHED family Home situated in Bush Hill Park within walking distance of local shops/schools and Bush Hill Park Station.
Benefits include Two Large Reception Rooms and a Conservatory, large Kitchen/Diner, Utility Room, Ground Floor WC, First Floor Bathroom and separate Shower Room, Off Street Parking for multiple vehicles and a Double Garage.
Viewing is highly recommended to fully appreciate this property.
*PLANNING PERMISSION GRANTED - Conversion of single family dwelling house into 3 self-contained flats involving 2-storey side and rear, part single storey rear extension*
Hallway - Frosted window to front aspect, frosted stained glass to side aspect, radiator, stairs leading to first floor landing, under stairs storage cupboard, doors leading to lounge, dining room, kitchen and W.C.
Lounge - 5.00m (into bay) x 4.75m (16'5" (into bay) x 15'7" - Double glazed bay window to front aspect, feature fireplace with surround and radiator.
Dining Room - 4.95m x 3.56m (16'3" x 11'8") - Windows to rear aspect, patio doors leading to conservatory, radiator and feature fireplace.
Conservatory - 3.56m x 3.48m (11'8" x 11'5") - Double glazed windows to rear aspect, double glazed patio doors leading to rear garden.
Kitchen/Diner - 4.47m x 3.15m (14'8" x 10'4") - Two windows to side aspect, eye and base level units with roll top worktop surfaces, fitted oven and hob, stainless steel sink with mixer tap and drainer unit, tiled walls, radiator and sliding door leading to utility room.
Utility Room - 3.12m x 1.57m (10'3" x 5'2") - Double glazed window to rear aspect, door leading to rear garden, stainless steel butler sink with pillar taps, tiled walls, space for fridge, freezer, washing machine and tumble dryer.
First Floor Landing - Frosted stained glass window to side aspect, loft access and doors leading to all rooms.
Bedroom One - 4.47m (into fitted wardrobes) x 3.48m (14'8" (into - Double glazed window to front aspect, radiator and fitted wardrobes.
Bedroom Two - 4.80m x 3.58m (into fitted wardobes) (15'9" x 11'9 - Double glazed window to rear aspect, radiator, sink with pillar taps and fitted wardrobes.
Bedroom Three - 4.27m x 3.12m (14'0" x 10'3") - Double glazed window to rear aspect, radiator, sink with pillar taps and fitted wardrobes.
Bedroom Four - 2.84m x 2.29m (9'4" x 7'6") - Double glazed window to front aspect and radiator.
Bathroom - Frosted window to side aspect, tile enclosed bath with mixer tap, sink with pillar taps, low level W.C, radiator and tiled walls.
Shower Room - Frosted window to side aspect, tiled walls, walk in shower cubicle and radiator.
Exterior - Front - pattern brick paved driveway for multiple vehicles, lawn area, double garage, shrub and hedge borders.
Double Garage - 4.93m x 4.85m (16'2" x 15'11") - Window to rear aspect and door leading to rear garden.
Exterior - Rear - Mainly paid to lawn, patio area, timber shed, greenhouse, scattered trees, shrub and hedge border.
Lanes Estate Agents Enfield Reference - ET5114/AX/AX/AX/171123
Benefits include Two Large Reception Rooms and a Conservatory, large Kitchen/Diner, Utility Room, Ground Floor WC, First Floor Bathroom and separate Shower Room, Off Street Parking for multiple vehicles and a Double Garage.
Viewing is highly recommended to fully appreciate this property.
*PLANNING PERMISSION GRANTED - Conversion of single family dwelling house into 3 self-contained flats involving 2-storey side and rear, part single storey rear extension*
Hallway - Frosted window to front aspect, frosted stained glass to side aspect, radiator, stairs leading to first floor landing, under stairs storage cupboard, doors leading to lounge, dining room, kitchen and W.C.
Lounge - 5.00m (into bay) x 4.75m (16'5" (into bay) x 15'7" - Double glazed bay window to front aspect, feature fireplace with surround and radiator.
Dining Room - 4.95m x 3.56m (16'3" x 11'8") - Windows to rear aspect, patio doors leading to conservatory, radiator and feature fireplace.
Conservatory - 3.56m x 3.48m (11'8" x 11'5") - Double glazed windows to rear aspect, double glazed patio doors leading to rear garden.
Kitchen/Diner - 4.47m x 3.15m (14'8" x 10'4") - Two windows to side aspect, eye and base level units with roll top worktop surfaces, fitted oven and hob, stainless steel sink with mixer tap and drainer unit, tiled walls, radiator and sliding door leading to utility room.
Utility Room - 3.12m x 1.57m (10'3" x 5'2") - Double glazed window to rear aspect, door leading to rear garden, stainless steel butler sink with pillar taps, tiled walls, space for fridge, freezer, washing machine and tumble dryer.
First Floor Landing - Frosted stained glass window to side aspect, loft access and doors leading to all rooms.
Bedroom One - 4.47m (into fitted wardrobes) x 3.48m (14'8" (into - Double glazed window to front aspect, radiator and fitted wardrobes.
Bedroom Two - 4.80m x 3.58m (into fitted wardobes) (15'9" x 11'9 - Double glazed window to rear aspect, radiator, sink with pillar taps and fitted wardrobes.
Bedroom Three - 4.27m x 3.12m (14'0" x 10'3") - Double glazed window to rear aspect, radiator, sink with pillar taps and fitted wardrobes.
Bedroom Four - 2.84m x 2.29m (9'4" x 7'6") - Double glazed window to front aspect and radiator.
Bathroom - Frosted window to side aspect, tile enclosed bath with mixer tap, sink with pillar taps, low level W.C, radiator and tiled walls.
Shower Room - Frosted window to side aspect, tiled walls, walk in shower cubicle and radiator.
Exterior - Front - pattern brick paved driveway for multiple vehicles, lawn area, double garage, shrub and hedge borders.
Double Garage - 4.93m x 4.85m (16'2" x 15'11") - Window to rear aspect and door leading to rear garden.
Exterior - Rear - Mainly paid to lawn, patio area, timber shed, greenhouse, scattered trees, shrub and hedge border.
Lanes Estate Agents Enfield Reference - ET5114/AX/AX/AX/171123
Interested in this property?
Council tax
First listed
2 weeks agoEnergy Performance Certificate
Village Road, Enfield
Marketed by
Lanes Estate Agents - Enfield 35 Church Street Enfield, Middlesex EN2 6AJPlacebuzz mortgage repayment calculator
Monthly repayment
The Est. Mortgage is for a 25 years repayment mortgage based on a 10% deposit and a 5.5% annual interest. It is only intended as a guide. Make sure you obtain accurate figures from your lender before committing to any mortgage. Your home may be repossessed if you do not keep up repayments on a mortgage.
Village Road, Enfield - Streetview
DISCLAIMER: Property descriptions and related information displayed on this page are marketing materials provided by Lanes Estate Agents - Enfield. Placebuzz does not warrant or accept any responsibility for the accuracy or completeness of the property descriptions or related information provided here and they do not constitute property particulars. Please contact Lanes Estate Agents - Enfield for full details and further information.





