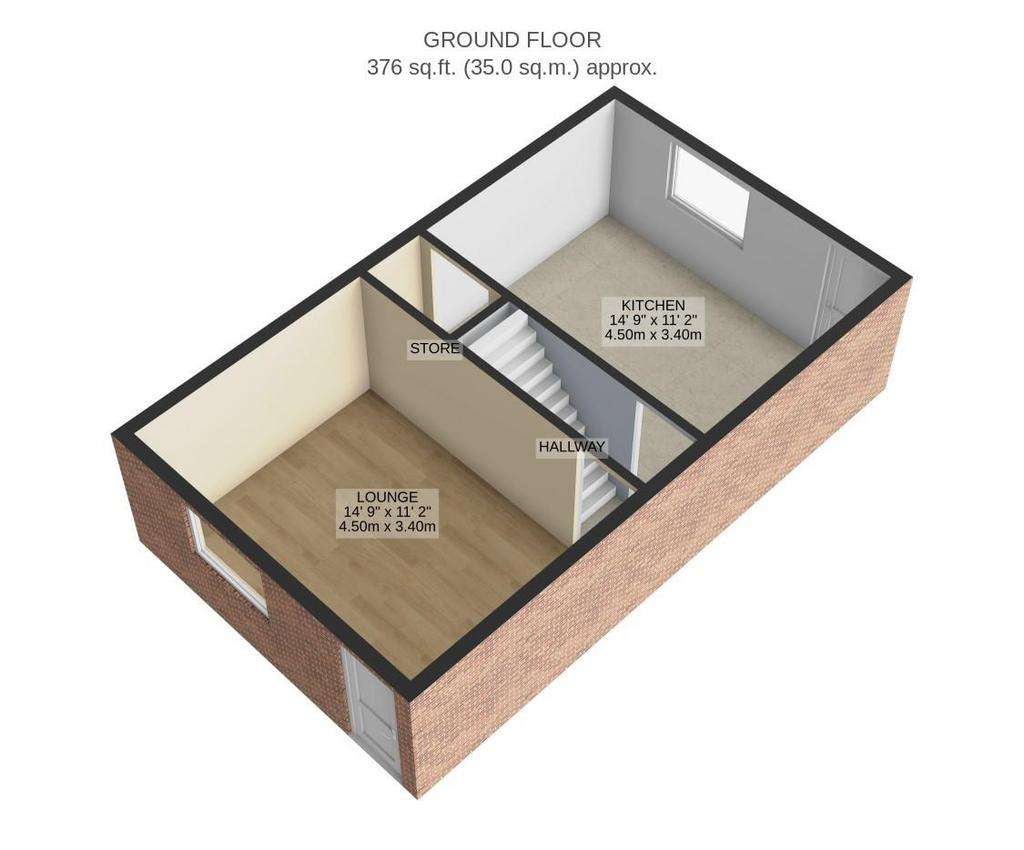2 bedroom terraced house for sale
Jubilee Street, Rothwellterraced house
bedrooms

Property photos




+12
Property description
* IN PERSON AND VIDEO VIEWINGS AVAILABLE * Very well presented two bedroom PLUS 11' x 4'5 (3.35m x 1.35m) Cot Room/Study terraced property situated on the southern side. The property also benefits from UPVC double glazing and gas central heating. The accommodation briefly comprises of living room, impressive re-fitted kitchen/diner with integrated Cooking facilities, fridge/freezer and dishwasher. First floor landing, two bedrooms, cot room/study and re-fitted bathroom. Outside offers front court and rear garden.
Approx floor area; 70 sq.m (753 sq.ft)
Entrance - Via opaque Upvc double glazed panelled door to Lounge/Sitting Room
Lounge/Sitting Room - 4.50m x 3.40m (14'9 x 11'2 ) - Having Upvc double glazed window to front overlooking green area, arch display alcoves, double panelled radiator, walk through to Inner Hallway
Inner Hallway - Having stair case raising to first floor landing and walk through to refitted Kitchen/Dining Room
Kitchen/Breakfast Room - 4.50m x 3.40m (14'9 x 11'2 ) - Refitted kitchen with stylish high and base level cupboard units with drawer space and work tops having tiled surrounds, integrated dishwasher and fridge/fridge freezer into handy under stairs alcove, built in oven, hob and extractor and additional appliance space with plumbing for automatic washing machine, Upvc double glazed window and door to rear garden
Landing - Having panelled doors to refitted Bathroom, Two Double Bedrooms and useful Cot Room/Study, loft hatch
Double Bedroom One - 3.40m x 2.08m (11'2 x 6'10 ) - Having double glazed window to front and single panelled radiator under
Double Bedroom Two - 2.59m x 2.39m (8'6 x 7'10 ) - Having double glazed window to front and single panelled radiator under
Cot Room/Study - 3.38m x 1.30m (11'1 x 4'3 ) - Having double glazed window to rear and laminated wood block style flooring
Bathroom - 2.49m x 1.70m max (8'2 x 5'7 max ) - Refitted three piece suite comprising close coupled Wc, pedestal wash hand basin and panelled bath with tiled surrounds and shower over, opaque double glazed window to rear and single panelled radiator, airing cupboard housing hot water tank and shelving over
Outside Front - Front court with small path to entrance door
Outside Rear - the rear garden is mostly paved for low maintenance and staggered from the rear door, outbuilding (in need of some repair)
Approx floor area; 70 sq.m (753 sq.ft)
Entrance - Via opaque Upvc double glazed panelled door to Lounge/Sitting Room
Lounge/Sitting Room - 4.50m x 3.40m (14'9 x 11'2 ) - Having Upvc double glazed window to front overlooking green area, arch display alcoves, double panelled radiator, walk through to Inner Hallway
Inner Hallway - Having stair case raising to first floor landing and walk through to refitted Kitchen/Dining Room
Kitchen/Breakfast Room - 4.50m x 3.40m (14'9 x 11'2 ) - Refitted kitchen with stylish high and base level cupboard units with drawer space and work tops having tiled surrounds, integrated dishwasher and fridge/fridge freezer into handy under stairs alcove, built in oven, hob and extractor and additional appliance space with plumbing for automatic washing machine, Upvc double glazed window and door to rear garden
Landing - Having panelled doors to refitted Bathroom, Two Double Bedrooms and useful Cot Room/Study, loft hatch
Double Bedroom One - 3.40m x 2.08m (11'2 x 6'10 ) - Having double glazed window to front and single panelled radiator under
Double Bedroom Two - 2.59m x 2.39m (8'6 x 7'10 ) - Having double glazed window to front and single panelled radiator under
Cot Room/Study - 3.38m x 1.30m (11'1 x 4'3 ) - Having double glazed window to rear and laminated wood block style flooring
Bathroom - 2.49m x 1.70m max (8'2 x 5'7 max ) - Refitted three piece suite comprising close coupled Wc, pedestal wash hand basin and panelled bath with tiled surrounds and shower over, opaque double glazed window to rear and single panelled radiator, airing cupboard housing hot water tank and shelving over
Outside Front - Front court with small path to entrance door
Outside Rear - the rear garden is mostly paved for low maintenance and staggered from the rear door, outbuilding (in need of some repair)
Interested in this property?
Council tax
First listed
Over a month agoEnergy Performance Certificate
Jubilee Street, Rothwell
Marketed by
Simon & Co - Rothwell 23 High Street Rothwell, Northants NN14 6ADPlacebuzz mortgage repayment calculator
Monthly repayment
The Est. Mortgage is for a 25 years repayment mortgage based on a 10% deposit and a 5.5% annual interest. It is only intended as a guide. Make sure you obtain accurate figures from your lender before committing to any mortgage. Your home may be repossessed if you do not keep up repayments on a mortgage.
Jubilee Street, Rothwell - Streetview
DISCLAIMER: Property descriptions and related information displayed on this page are marketing materials provided by Simon & Co - Rothwell. Placebuzz does not warrant or accept any responsibility for the accuracy or completeness of the property descriptions or related information provided here and they do not constitute property particulars. Please contact Simon & Co - Rothwell for full details and further information.

















