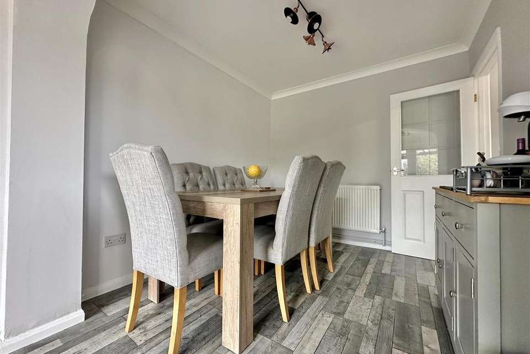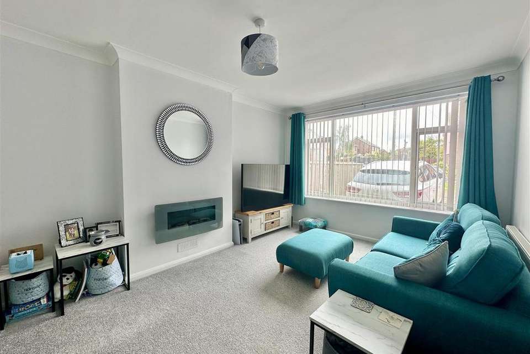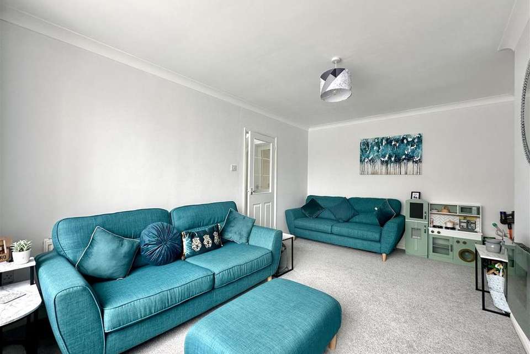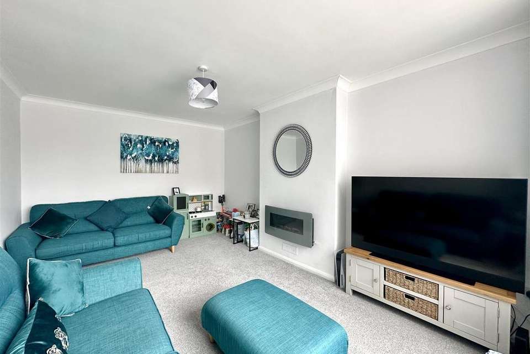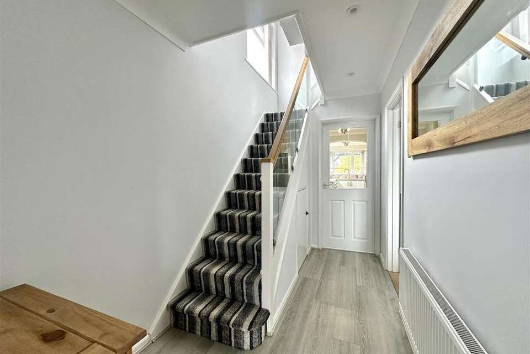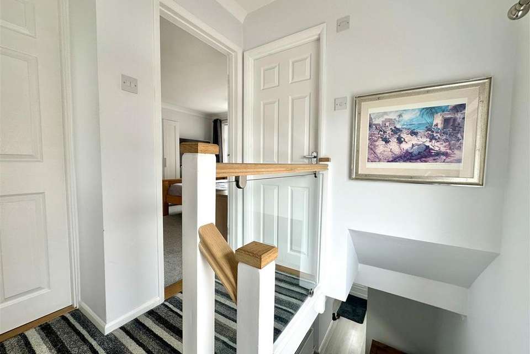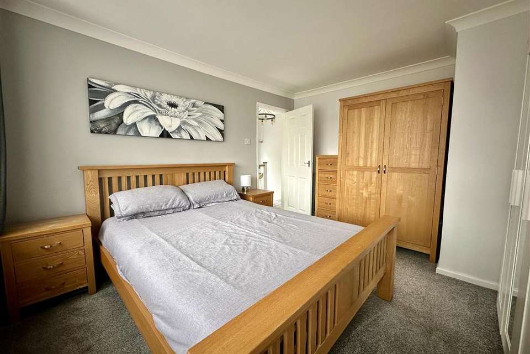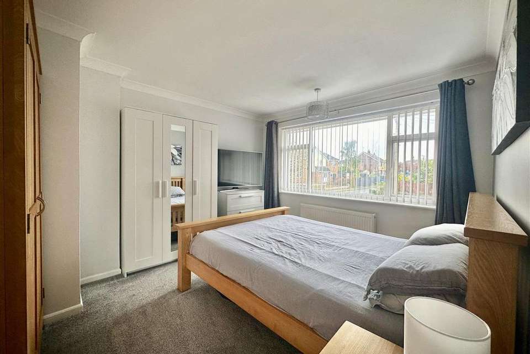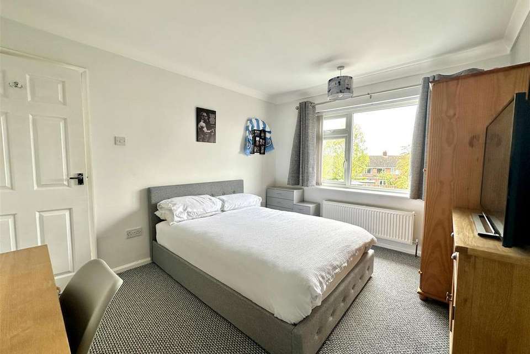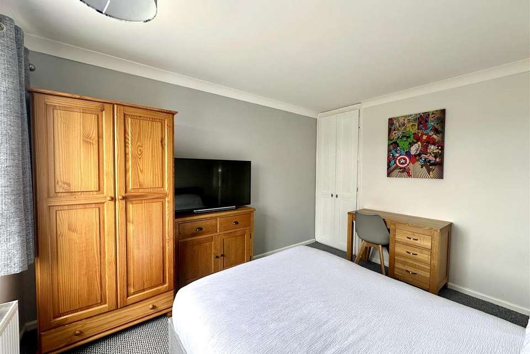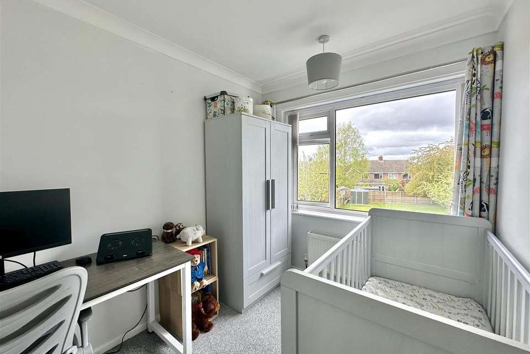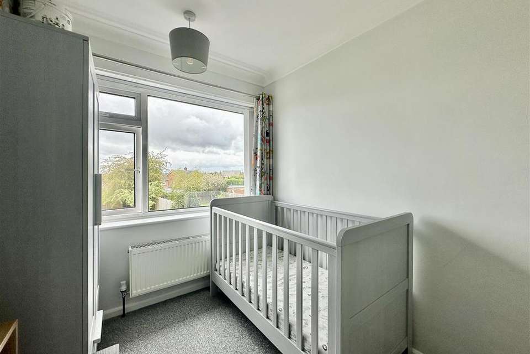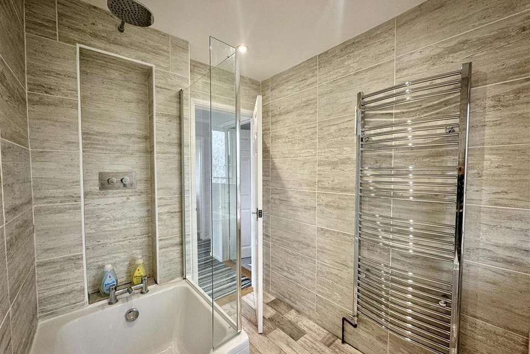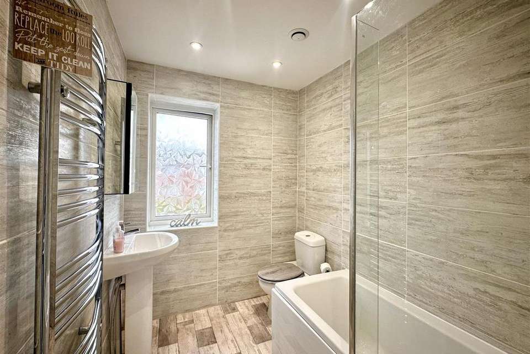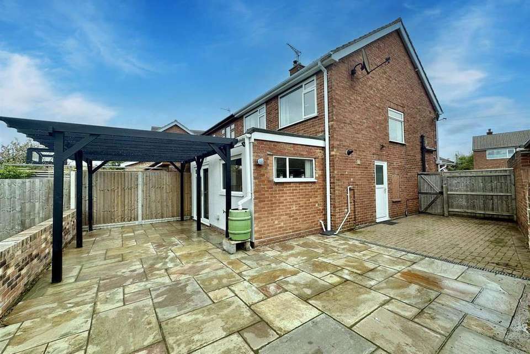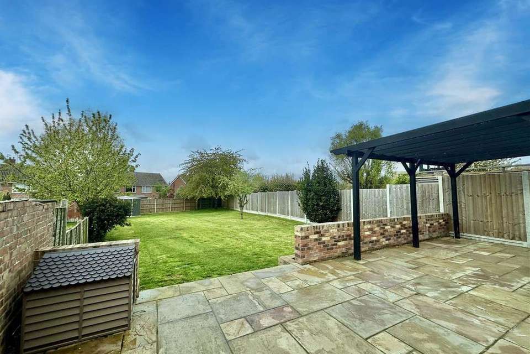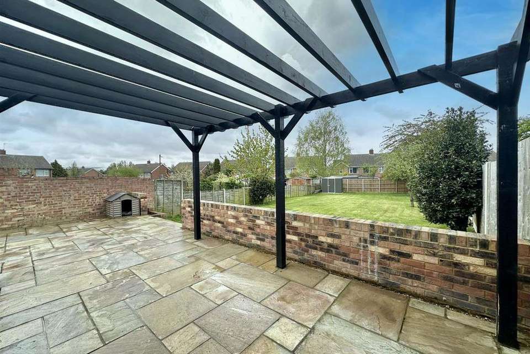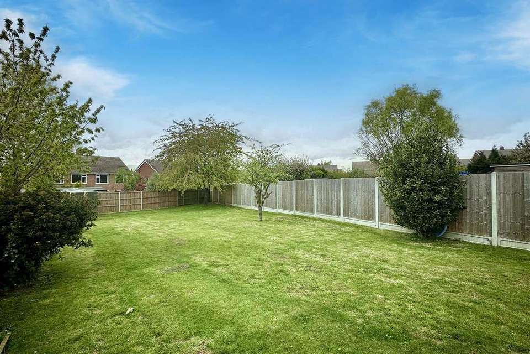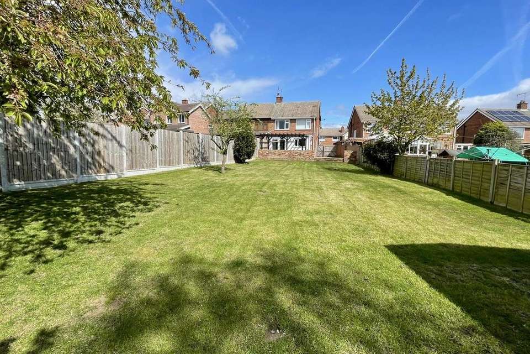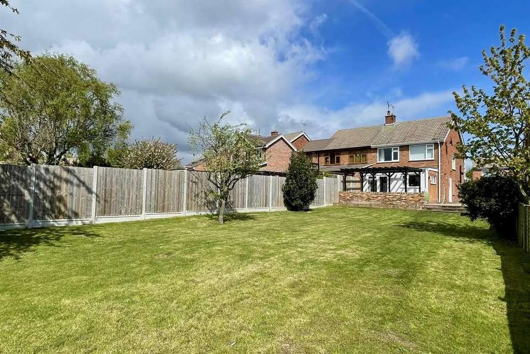3 bedroom semi-detached house for sale
Aldercroft Road, Ipswich IP1semi-detached house
bedrooms
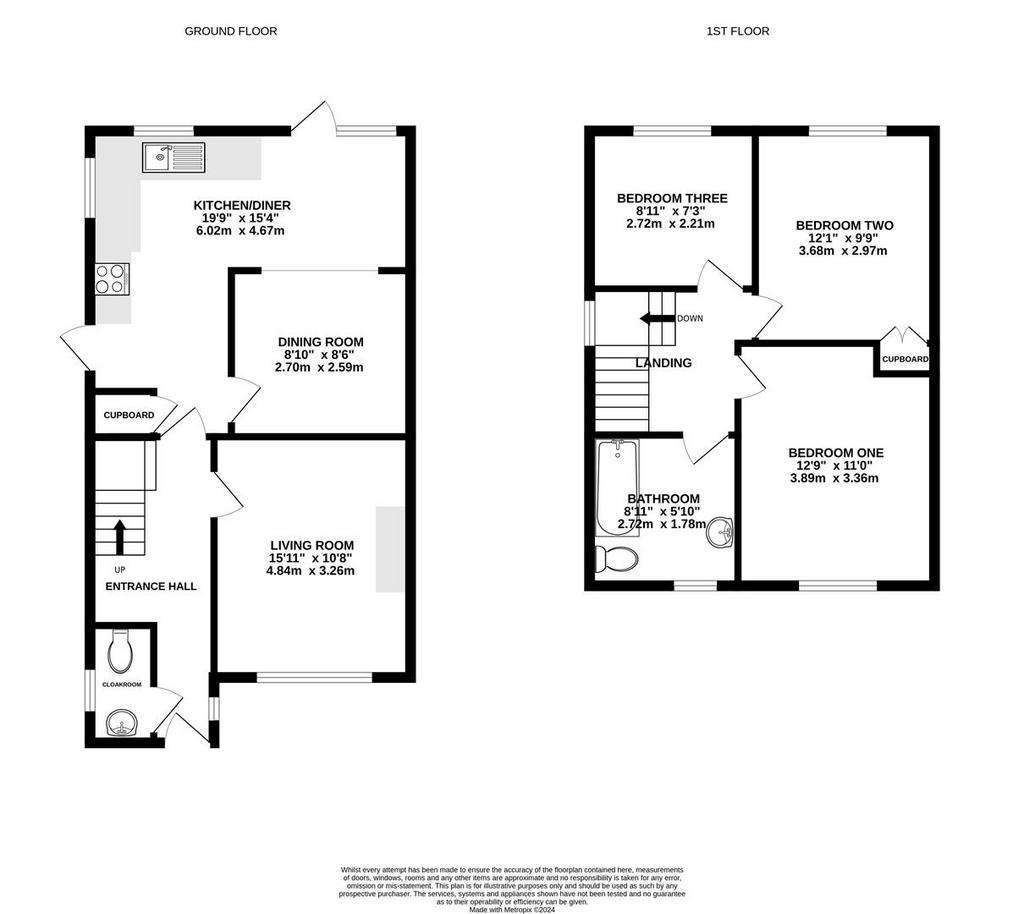
Property photos

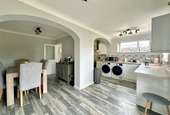
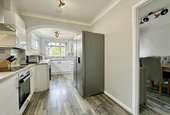
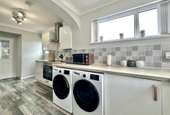
+20
Property description
Located on the popular Crofts area of Ipswich is this extended semi-detached home, occupying an enviable plot and situated just a short distance from local amenities and schools. This property is a fantastic family home with room for all the family with its multiple reception rooms, kitchen/diner and large rear garden to name a few.
To the ground floor the property offers a modern kitchen/diner and further dining area, a sizeable lounge and cloakroom. To the first floor there are three good sized bedrooms along with a contemporary bathroom with tiled alcove storage. The large rear garden is predominantly laid to lawn with a number of mature trees. Entering the garden from the kitchen/diner there is a large patio area wrapping round the side of the property, with steps down to the lawn and gate to the front. There is also off road parking to the front of the property for a number of vehicles.
Early viewing is HIGHLY recommended!
*Vendors have found - complete chain above.
Front - Brick paved driveway offering off road parking for a number of vehicles. Front door opens to:
Entrance Hall - Double glazed window to side. Laminate flooring. Stairs to first floor. Under stairs cupboard. Coving. Radiator. Door to:
Cloakroom - 1.98 x 0.76 (6'5" x 2'5") - Double glazed window to side. Low level W.C. Pedestal wash basin with tiled splash back. Laminate flooring. Radiator.
Living Room - 4.84 x 3.26 (15'10" x 10'8") - Double glazed window to front. Electric fireplace. Coving. Radiator.
Kitchen/Diner - 6.02 x 4.67 (19'9" x 15'3") - Double glazed window to side and rear. Double glazed door and window panel to rear. Range of wall and floor mounted units and drawers. Laminate wood effect worktop. Tiled splash back. Sink with mixer tap over. Space for washing machine & tumble dryer. Integrated oven. Electric hob with extractor hood above. Wall mounted boiler in cupboard. Coving. Radiator. Part glazed door to side. Door to:
Dining Room - 2.70 x 2.59 (8'10" x 8'5") - Part glazed door. Laminate flooring. Radiator. Opening to kitchen/diner.
Landing - Double glazed window to side. Loft hatch. Coving. Doors to:
Bedroom One - 3.89 x 3.36 (12'9" x 11'0") - Double glazed window to front. Coving. Radiator.
Bedroom Two - 3.68 x 2.97 (12'0" x 9'8") - Double glazed window to rear. Built in cupboard. Coving. Radiator.
Bedroom Three - 2.72 x 2.21 (8'11" x 7'3") - Double glazed window to rear. Coving. Radiator.
Bathroom - 2.72 x 1.78 (8'11" x 5'10") - Double glazed window to front. Bath with shower over and tiled alcove storage. Fully tiled walls. Luxury vinyl floor. Low level W.C. Pedestal wash basin. Chrome heated towel rail.
Rear Garden - The rear garden is mainly enclosed with wooden fencing, with gated access to the front of the property to the side. There is a large patio area with pergola and steps leading to the main garden that is predominantly laid to lawn with a number of mature trees.
To the ground floor the property offers a modern kitchen/diner and further dining area, a sizeable lounge and cloakroom. To the first floor there are three good sized bedrooms along with a contemporary bathroom with tiled alcove storage. The large rear garden is predominantly laid to lawn with a number of mature trees. Entering the garden from the kitchen/diner there is a large patio area wrapping round the side of the property, with steps down to the lawn and gate to the front. There is also off road parking to the front of the property for a number of vehicles.
Early viewing is HIGHLY recommended!
*Vendors have found - complete chain above.
Front - Brick paved driveway offering off road parking for a number of vehicles. Front door opens to:
Entrance Hall - Double glazed window to side. Laminate flooring. Stairs to first floor. Under stairs cupboard. Coving. Radiator. Door to:
Cloakroom - 1.98 x 0.76 (6'5" x 2'5") - Double glazed window to side. Low level W.C. Pedestal wash basin with tiled splash back. Laminate flooring. Radiator.
Living Room - 4.84 x 3.26 (15'10" x 10'8") - Double glazed window to front. Electric fireplace. Coving. Radiator.
Kitchen/Diner - 6.02 x 4.67 (19'9" x 15'3") - Double glazed window to side and rear. Double glazed door and window panel to rear. Range of wall and floor mounted units and drawers. Laminate wood effect worktop. Tiled splash back. Sink with mixer tap over. Space for washing machine & tumble dryer. Integrated oven. Electric hob with extractor hood above. Wall mounted boiler in cupboard. Coving. Radiator. Part glazed door to side. Door to:
Dining Room - 2.70 x 2.59 (8'10" x 8'5") - Part glazed door. Laminate flooring. Radiator. Opening to kitchen/diner.
Landing - Double glazed window to side. Loft hatch. Coving. Doors to:
Bedroom One - 3.89 x 3.36 (12'9" x 11'0") - Double glazed window to front. Coving. Radiator.
Bedroom Two - 3.68 x 2.97 (12'0" x 9'8") - Double glazed window to rear. Built in cupboard. Coving. Radiator.
Bedroom Three - 2.72 x 2.21 (8'11" x 7'3") - Double glazed window to rear. Coving. Radiator.
Bathroom - 2.72 x 1.78 (8'11" x 5'10") - Double glazed window to front. Bath with shower over and tiled alcove storage. Fully tiled walls. Luxury vinyl floor. Low level W.C. Pedestal wash basin. Chrome heated towel rail.
Rear Garden - The rear garden is mainly enclosed with wooden fencing, with gated access to the front of the property to the side. There is a large patio area with pergola and steps leading to the main garden that is predominantly laid to lawn with a number of mature trees.
Council tax
First listed
2 weeks agoAldercroft Road, Ipswich IP1
Placebuzz mortgage repayment calculator
Monthly repayment
The Est. Mortgage is for a 25 years repayment mortgage based on a 10% deposit and a 5.5% annual interest. It is only intended as a guide. Make sure you obtain accurate figures from your lender before committing to any mortgage. Your home may be repossessed if you do not keep up repayments on a mortgage.
Aldercroft Road, Ipswich IP1 - Streetview
DISCLAIMER: Property descriptions and related information displayed on this page are marketing materials provided by Rock Estates - Needham Market. Placebuzz does not warrant or accept any responsibility for the accuracy or completeness of the property descriptions or related information provided here and they do not constitute property particulars. Please contact Rock Estates - Needham Market for full details and further information.





