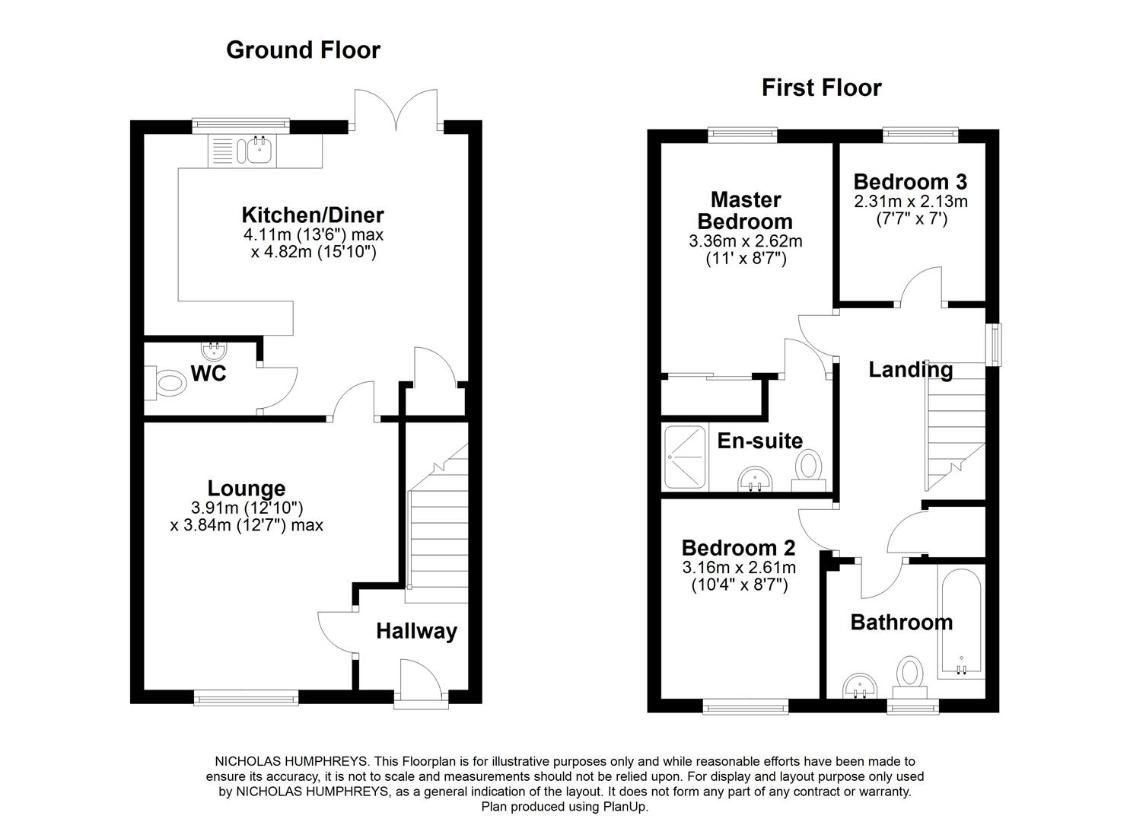3 bedroom semi-detached house for sale
Burton On Trent, DE13semi-detached house
bedrooms

Property photos




+10
Property description
A family semi-detached home located on the desirable Lawnswood Development between Branston & Tatenhill Village, built by Cameron Home The Jasmine Design is a three bedroom home with spacious interior of 81 sqm (870 Sft) accommodation, with contemporary styling, with the vendor having invested on upgrades, throughout the property. You enter the home into the welcoming reception hallway with door to the large, spacious lounge on the front aspect, which leads into the open plan kitchen diner. The rear aspect is dedicated to the kitchen diner with upgraded gloss units, stone worksurfaces with a selection of appliances including, oven and gas hob with extractor hood above, concealed fridge freezer, dishwasher, and further appliance space. Additionally the French patio doors lead directly to the rear garden, and there is a useful storage cupboard within the dining area and guest cloakroom WC.Upstairs, there are three generous bedrooms, including one master bedroom located on the rear aspect with en suite shower room and built in wardrobes. The further two bedrooms share a stylish main family bathroom finished with a light grey wall tile and mixer shower tap above the bath, supplied by the gas fired combination boiler. The interior accommodation is tastefully decorated, with light neutral colour scheme, and white bathroom suites, with ceramic complimentary wall & floor tiling, with finishing touches of chrome.Externally, the property benefits from parking for two cars and side gate to the generously proportioned rear garden.LocationLawnswood is a stunning collection of new homes by Cameron Homes, within the Branston Locks development on the edge of Tatenhill. Lawnswood is well situated with countryside and a wealth of amenities on the doorstep. These include the desirable John Taylor Free school within walking distance, Rykneld Primary School in Branston, Branston Golf and Country Club and the National Forest, as well as, several shopping centres and a number of bars and restaurants within Burton. Lawnswood has easy access to the nearby A38 providing direct links to the cities of Lichfield & Derby.The AccommodationHallwayLounge3.91m max x 3.84m max (12'10 max x 12'7 max)Kitchen Diner4.83m max x 4.11m max (15'10 max x 13'6 max)Guest Cloakroom WCFirst FloorMaster Bedroom3.35m x 2.62m (11'0 x 8'7)Bedroom Two3.15m x 2.62m (10'4 x 8'7)Bedroom Three2.31m x 2.13m (7'7 x 7'0)Family BathroomDriveway & Rear GardenDraft details awaiting vendor approval and subject to change.There is an onsite charge for the development, this charge has yet to be confirmed to the agent, and will cover exterior maintenance of green spaces around the development.
Council tax
First listed
Over a month agoBurton On Trent, DE13
Placebuzz mortgage repayment calculator
Monthly repayment
The Est. Mortgage is for a 25 years repayment mortgage based on a 10% deposit and a 5.5% annual interest. It is only intended as a guide. Make sure you obtain accurate figures from your lender before committing to any mortgage. Your home may be repossessed if you do not keep up repayments on a mortgage.
Burton On Trent, DE13 - Streetview
DISCLAIMER: Property descriptions and related information displayed on this page are marketing materials provided by Nicholas Humphreys. Placebuzz does not warrant or accept any responsibility for the accuracy or completeness of the property descriptions or related information provided here and they do not constitute property particulars. Please contact Nicholas Humphreys for full details and further information.














