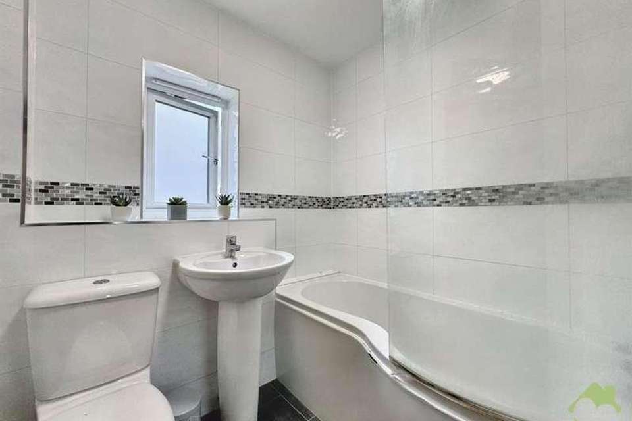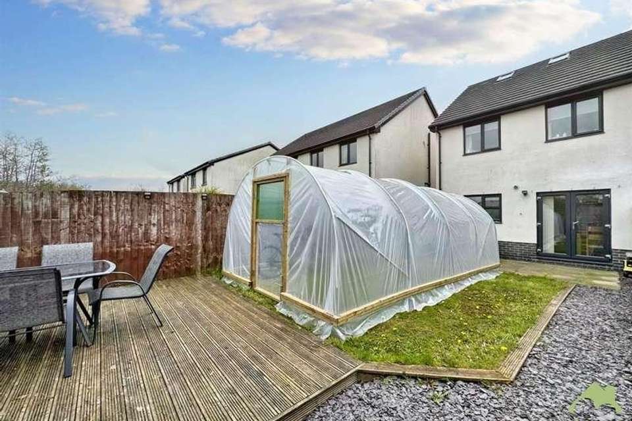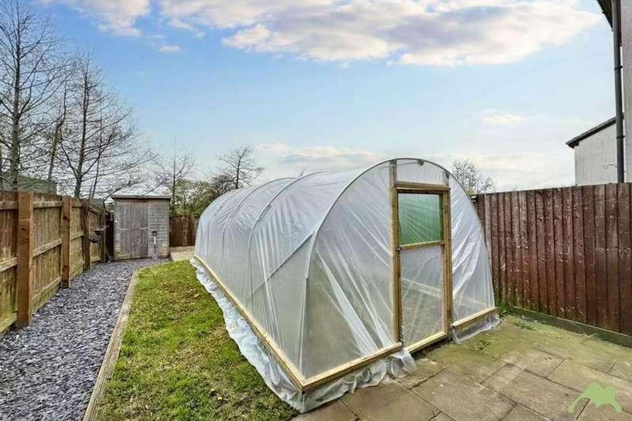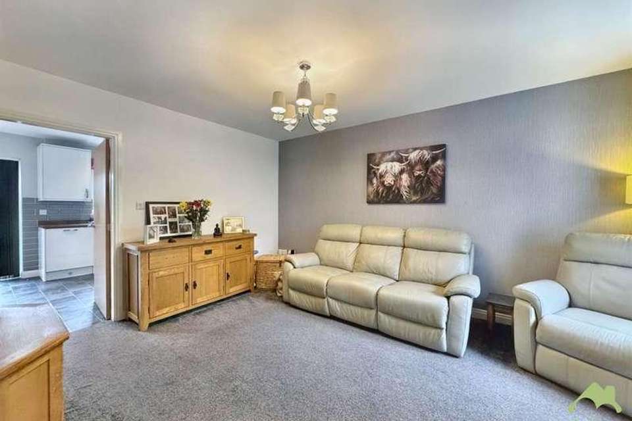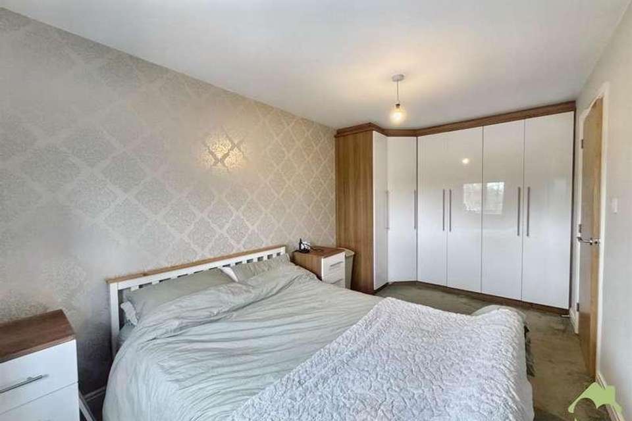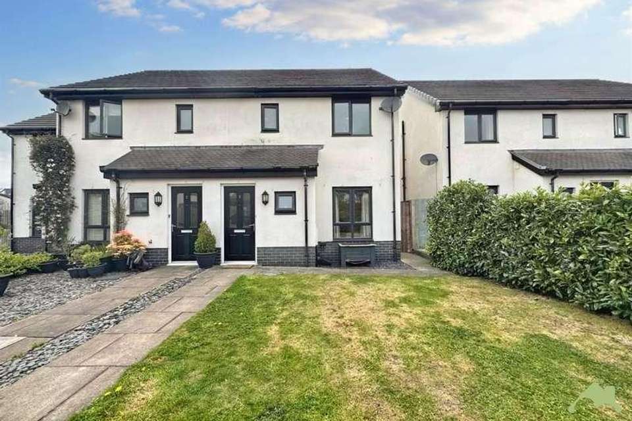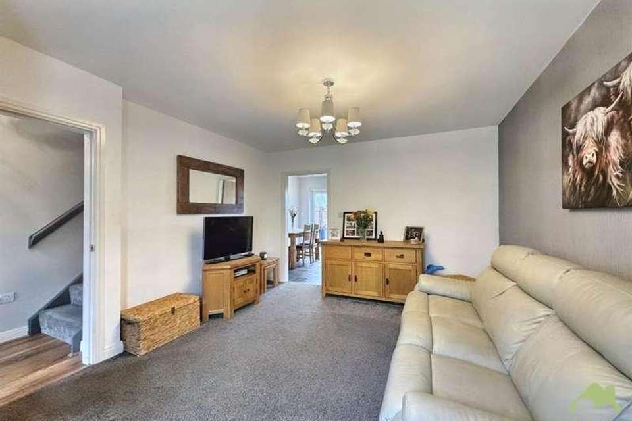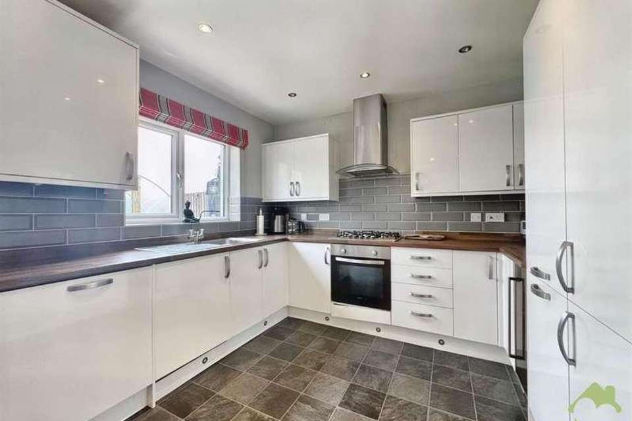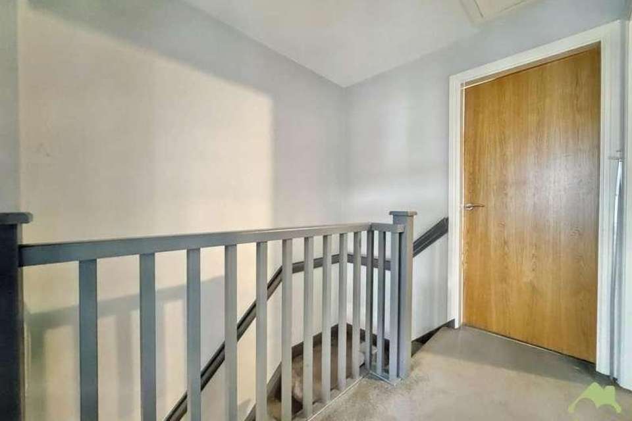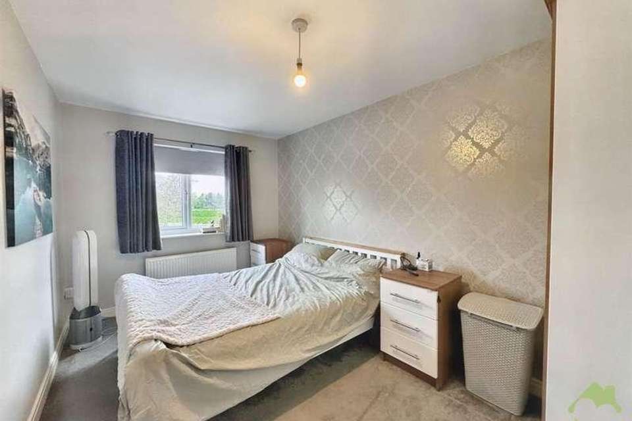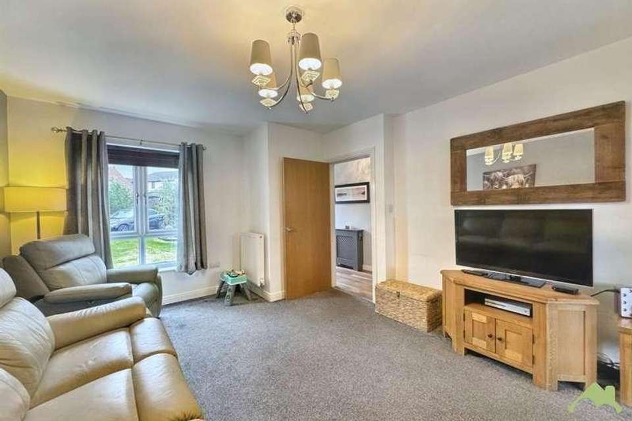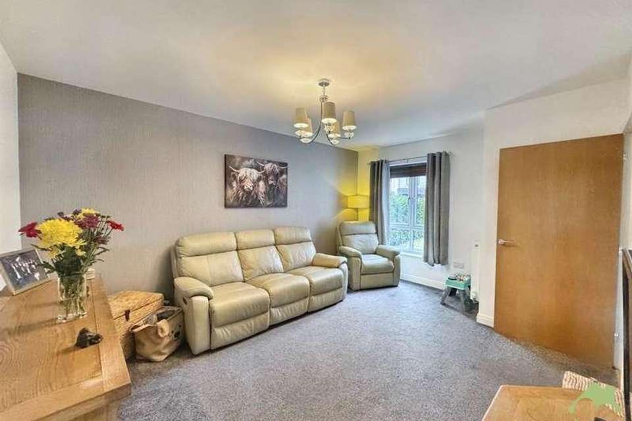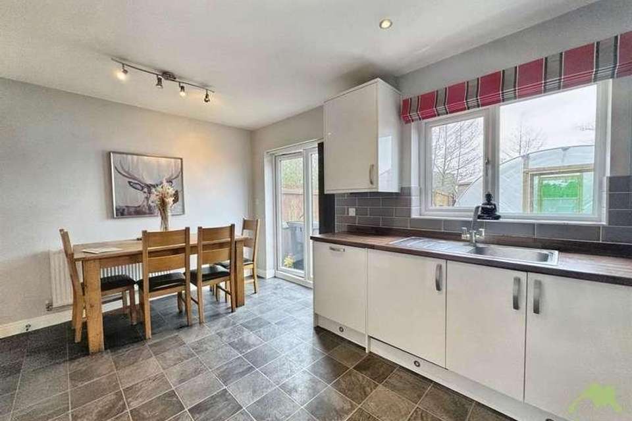3 bedroom semi-detached house for sale
Preston, PR3semi-detached house
bedrooms
Property photos
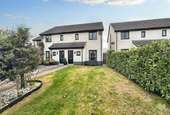
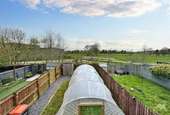


+21
Property description
Upon stepping inside, you're welcomed by a warm entrance hallway, featuring a radiator and granting access to the ground floor W/C, complete with a wash basin, W/C, radiator, and an opaque window to the front elevation. Continuing through, you'll find the generously sized living room, adorned with ample electric sockets, TV aerial access, and a front-facing window, creating a bright and inviting ambience. A doorway leads seamlessly to the spacious kitchen diner, perfectly accommodating a large dining table and offering additional storage space under the stairs.The kitchen is a chef's delight, equipped with a range of wall and base units complemented by a stylish worktop. Fitted appliances include a four-ring gas hob, extractor fan, fridge freezer, electric oven, sink with drainer, and a convenient wine fridge. Plinth lighting and a tiled splashback add a touch of elegance, while French doors and a window overlook the rear garden, inviting natural light to fill the space.Ascending the stairs, you're greeted by a landing space, granting access to the three bedrooms and family bathroom. Fitted loft ladders provide easy access to a carpeted attic space illuminated by skylights, offering versatility and functionality. Bedroom one boasts scenic views of fields from the rear window and ample space for various bedroom furnishings, complemented by fitted wardrobes for optimal storage. Bedroom two, currently utilised as a home gym, offers flexibility with a front-facing window, radiator, and ample space for furnishings. Meanwhile, bedroom three, though smaller, serves ideally as a nursery or home office, catering to diverse lifestyle needs.Externally, the property impresses with a well-maintained lawn garden to the front, complemented by parking bays for two cars and visitor spaces. Accessible via a side gate, the rear garden is generously sized, featuring slate borders, a raised decking area, and a temporary polytunnel (to be removed by vendors before completion), offering endless possibilities for outdoor enjoyment and relaxation.In conclusion, this home presents an outstanding opportunity for first-time buyers, small families, or couples seeking comfort and convenience. Don't miss out-schedule your viewing today by calling 01995 213101.Council Tax Band: C (Wyre Borough Council)Tenure: Freehold
Interested in this property?
Council tax
First listed
2 weeks agoPreston, PR3
Marketed by
Love Homes 16a High Street,Garstang,Preston Lancashire,PR3 1FACall agent on 01772 287032
Placebuzz mortgage repayment calculator
Monthly repayment
The Est. Mortgage is for a 25 years repayment mortgage based on a 10% deposit and a 5.5% annual interest. It is only intended as a guide. Make sure you obtain accurate figures from your lender before committing to any mortgage. Your home may be repossessed if you do not keep up repayments on a mortgage.
Preston, PR3 - Streetview
DISCLAIMER: Property descriptions and related information displayed on this page are marketing materials provided by Love Homes. Placebuzz does not warrant or accept any responsibility for the accuracy or completeness of the property descriptions or related information provided here and they do not constitute property particulars. Please contact Love Homes for full details and further information.






