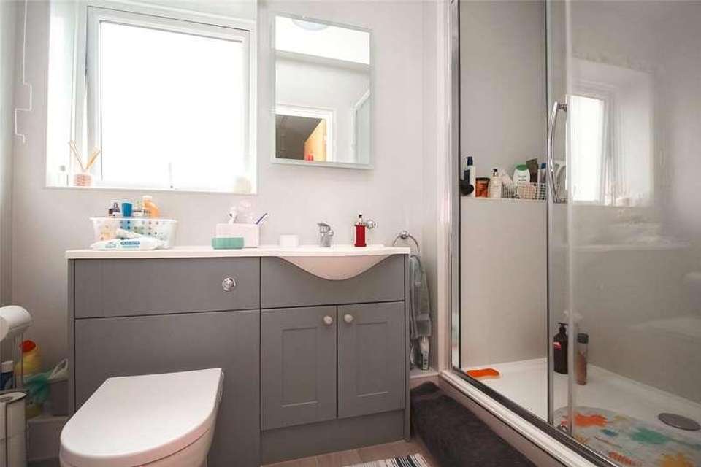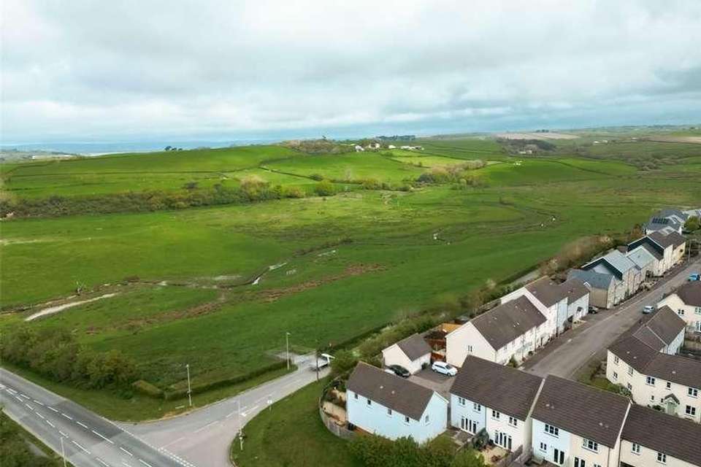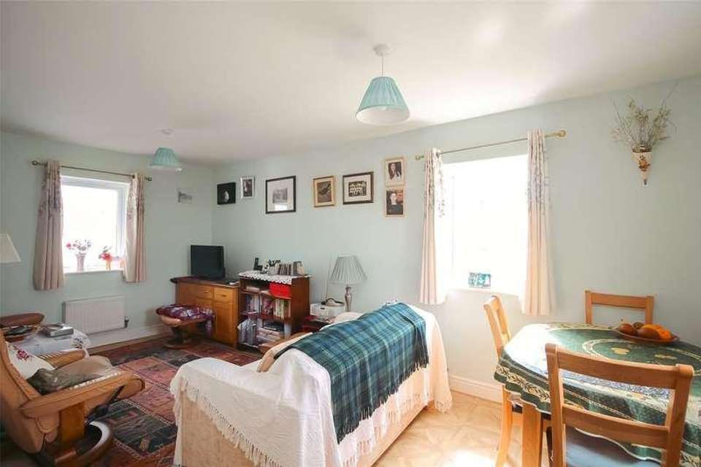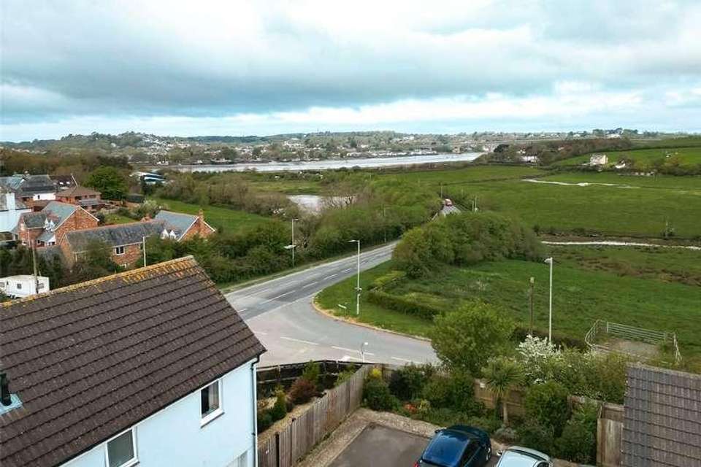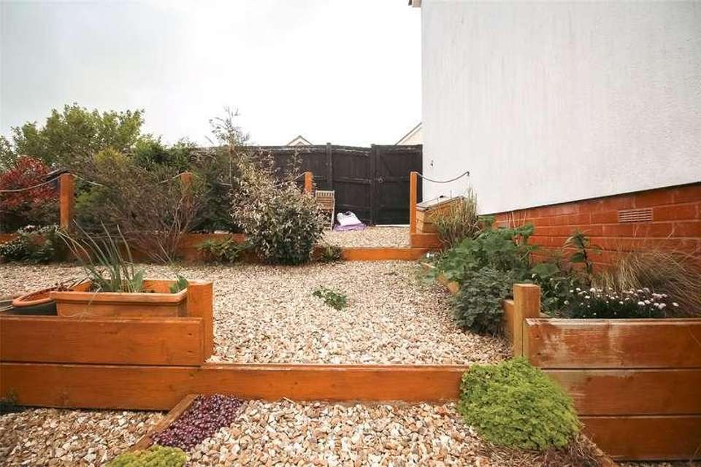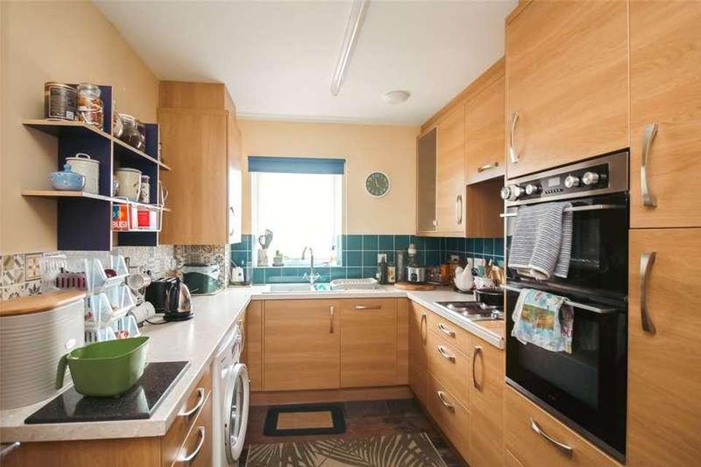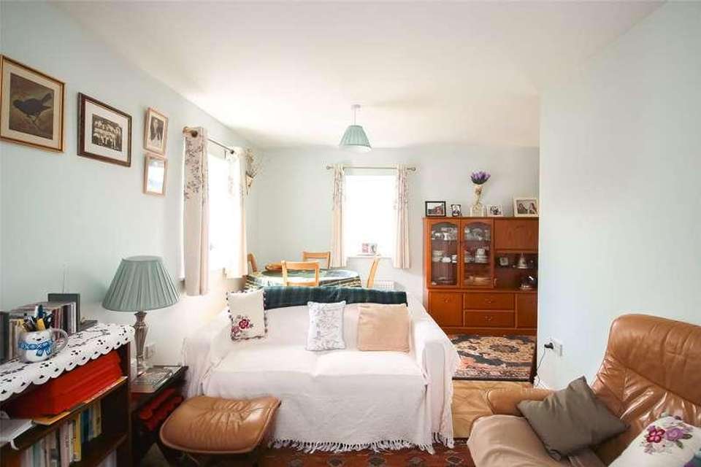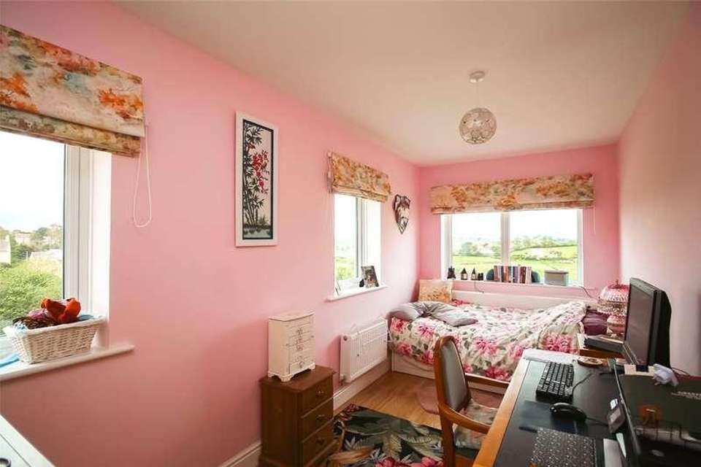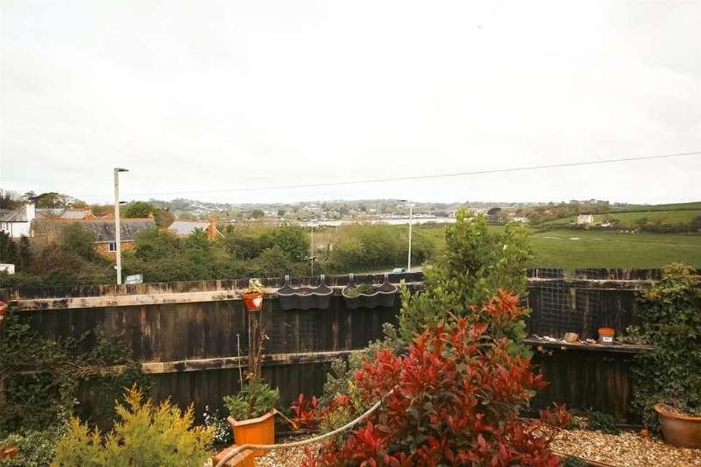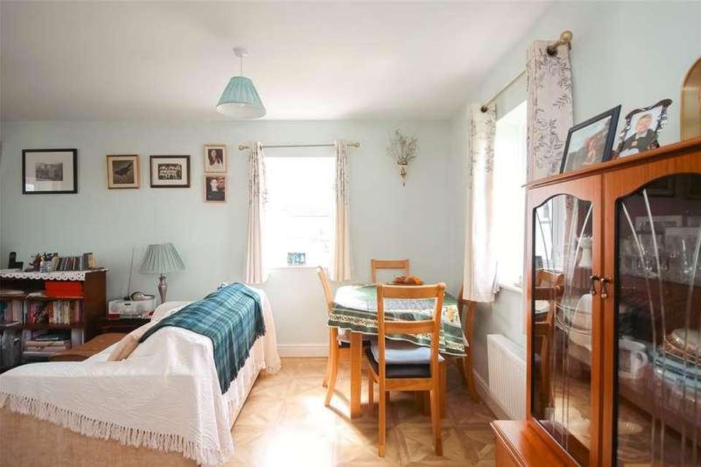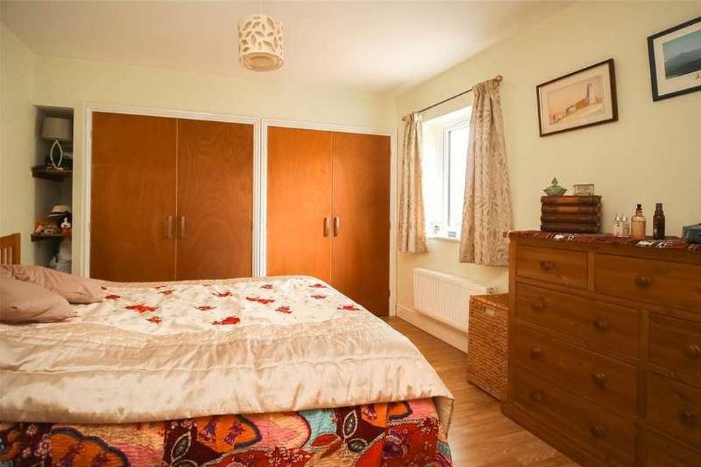2 bedroom property for sale
EX39 4FRproperty
bedrooms
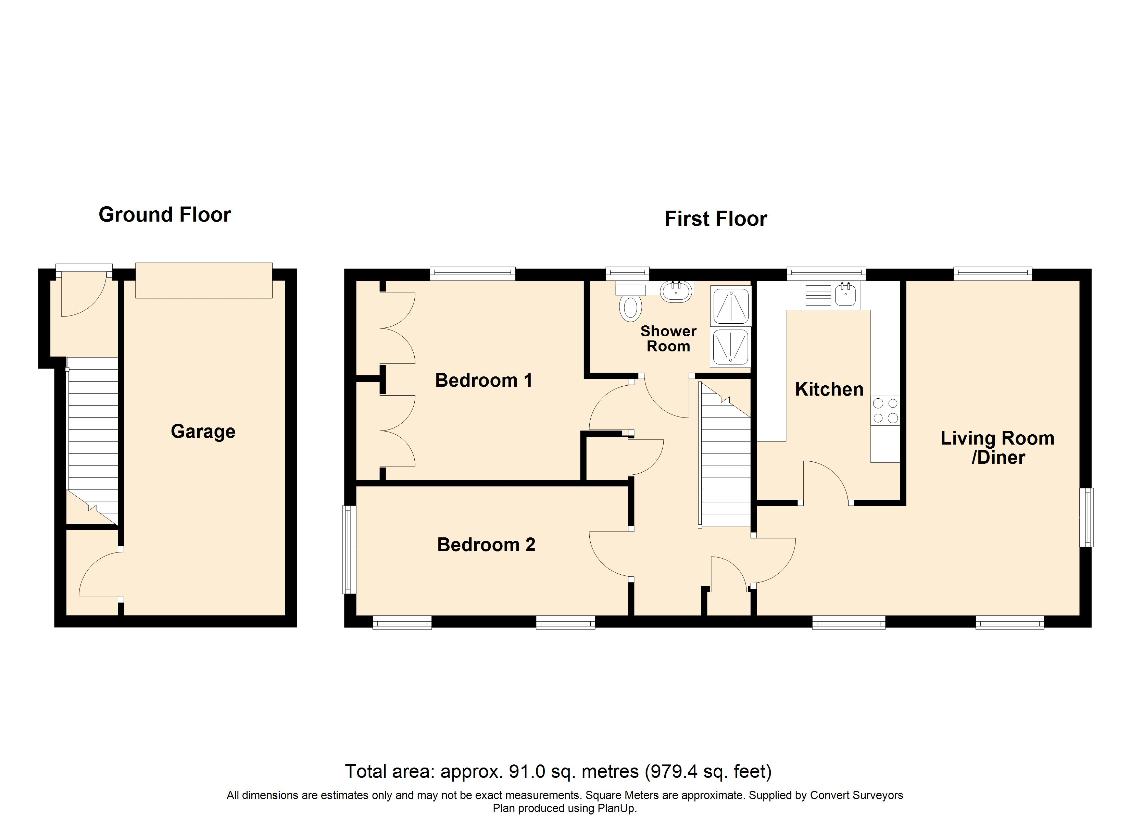
Property photos

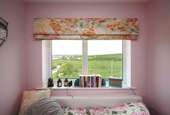

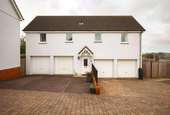
+12
Property description
Having been built circa 2010 the property will be found to offer most comfortable accommodation which enjoys a light and airy feel. With the distinct advantage of a garden (which not all Coach Houses have) and a great aspect the agents have no hesitation in recommending an appointment to view. Situated within a popular development located on the outskirts of the eastern side of the Port and Market town of Bideford approximately 1 mile from the picturesque quayside and main shopping centre. There is a local junior and infants school within half a mile or so and a Tescos Supermarket close to hand. Regular bus services are available in the locality. SERVICES: All mains services. Gas fired central heating (boiler was replaced in October 2023). Upvc double glazed windows. COUNCIL TAX BAND: B TENURE: Freehold ANNUAL COST: There is an annual charge payable for future management of the estate and maintenance of areas of open space, for 2023 this cost was 166. AGENTS NOTE: It is the responsibility of the owner of the Coach House to insure the whole building and each one of the garage leaseholders (below) are to contribute 10% each towards this cost. DIRECTIONS TO FIND: From Bideford Quay proceed across the old bridge turning left at the end into Barnstaple Street (A386). Continue along this road until passing Tamar Trading at which point turn right into Manteo Way. Take the second left into Watkins Way and bear left into Donn Gardens. The Coach House will be found set back in the left-hand corner on the first right-hand bend. The accommodation is at present arranged to provide (measurements are approximate):- GROUND FLOOR Upvc double glazed entrance door to:- ENTRANCE LOBBY: Central heating radiator. Carpet as laid. Staircase to:- FIRST FLOOR LANDING: Built-in shallow storage cupboard with electric consumer unit (fuse box). Deep built-in storage/airing cupboard with slatted shelves and electric bar heater. Access hatch to loft space. Central heating radiator. Laminate flooring. LIVING ROOM/DINER: 'L' Shaped with max. measurement of 18'8" (5.7m) x 17'11" (5.47m) A lovely light room being triple aspect with the windows to the rear elevation enjoying a fabulous aspect down towards the Estuary and of the Torridge Bridge. Telephone and television point. 3 Central heating radiators. Laminate flooring. KITCHEN: 11'11" (3.64m) x 7'11" (2.42m) Upvc double glazed window with fitted roller blind and a pleasant rural aspect. 'U' Shaped working surface incorporating one and a half bowl sink unit and a 4 ring electric hob (concealed extractor over) with a range of cupboards and drawers below together with integrated slimline dishwasher and recess space for a washing machine. 'Eye level' double oven with cupboards above and below. Recess space for fridge/freezer. Wall mounted cupboard which houses the gas boiler (installed October 2023). Fitted shelving unit. Matching range of wall cabinets (one with mirrored glass). Tiled floor. BEDROOM 1: 11'2" (3.42m) x 10'5" (3.19m) plus door recess. Upvc double glazed window with pleasant rural aspect. 2 Built-in double wardrobes with hanging rails and shelving. Recessed shelves. Central heating radiator. Laminate flooring. BEDROOM 2/OFFICE: 15'1" (4.61m) x 7'2" (2.2m) Boasting 3 upvc double glazed windows with the main window enjoying a most fabulous panoramic aspect towards the Estuary and of Torridge Bridge. Central heating radiator. Laminate flooring. SHOWER ROOM: 8'6" (2.6m) x 4'7" (1.42m) Large shower cubicle with dual shower head and sliding screen door. Wash hand basin with cupboard under. Low level wc with concealed cistern. Wall mounted backlit mirror. Ladder styled central heating radiator. Obscure upvc double glazed window. Laminate flooring. OUTSIDE Approach pathway to the front entrance door with adjoining hardstanding parking area which gives access to:- GARAGE: 18'9" (5.72m) x 8'10" (2.71m) Up and over door. Power and light connected. Cold water tap. Fitted shelves. Built-in recessed storage cupboard. To the side of the coach house there is gated access to the garden. Created for ease of maintenance having been substantially stone chipped with a variety of shrubs and plants. From the garden an aspect down through Manteo Way can be enjoyed with open fields, the Torridge Estuary and Torridge Bridge beyond.
Council tax
First listed
2 weeks agoEX39 4FR
Placebuzz mortgage repayment calculator
Monthly repayment
The Est. Mortgage is for a 25 years repayment mortgage based on a 10% deposit and a 5.5% annual interest. It is only intended as a guide. Make sure you obtain accurate figures from your lender before committing to any mortgage. Your home may be repossessed if you do not keep up repayments on a mortgage.
EX39 4FR - Streetview
DISCLAIMER: Property descriptions and related information displayed on this page are marketing materials provided by Brights Estate Agents. Placebuzz does not warrant or accept any responsibility for the accuracy or completeness of the property descriptions or related information provided here and they do not constitute property particulars. Please contact Brights Estate Agents for full details and further information.



