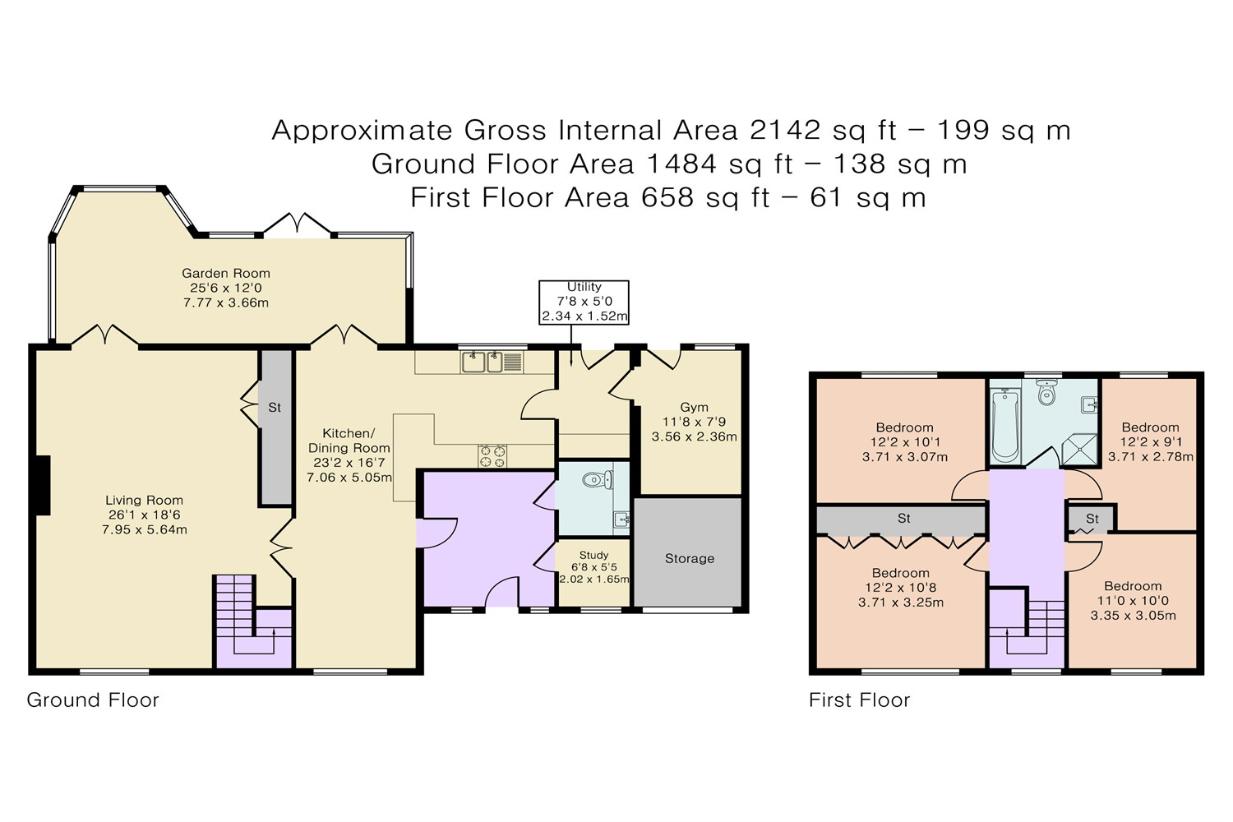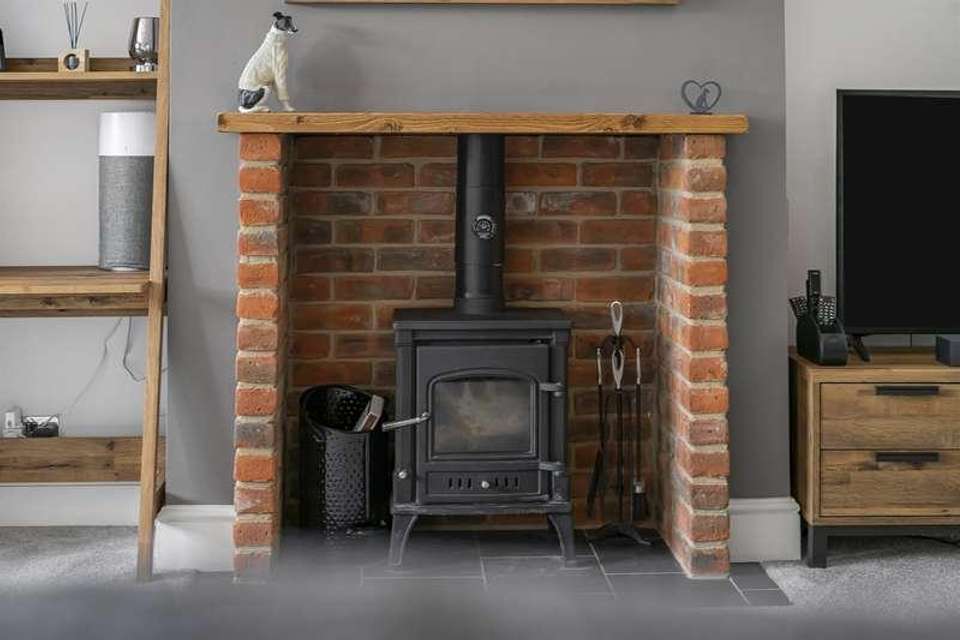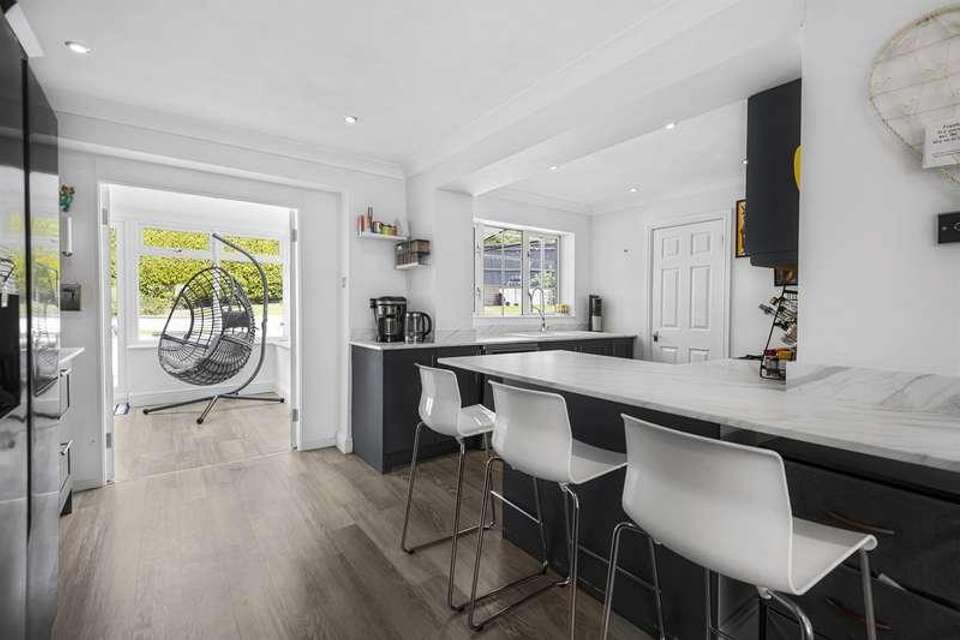4 bedroom detached house for sale
Reading, RG4detached house
bedrooms

Property photos




+21
Property description
A super four bedroom detached house that has been extended to offer excellent living accommodation. Includes12ft entrance hall, cloakroom, study, 23ft living room, 24ft kitchen/dining room, utility room, hobbies room & 25ft family room with underfloor heating. Corner plot with ample parking and presented in excellent condition HALLWAY Excellent sized entrance area with front aspect window, door to Kitchen/dining room, door to:STUDY Front aspect windowCLOAKROOM Two piece suite comprising inset wash hand basin, low level W.C., chrome towel radiator, spotlightsKITCHEN/DINING ROOM KITCHEN - Well fitted with an excellent range of eye and base level cupboards, worktops and central breakfast bar, enamel one and a half sink unit, range style gas cooker with stainless steel extractor hood above, space for dishwasher, rear aspect window, door to Conservatory, door to Utility room DINING AREA - Front aspect, radiator, with glazed double doors to Living RoomUTILITY ROOM Worktop with cupboards above, plumbing for washing machine and further space for a tumble dryer, rear aspect window and door to rear garden, door to:GYM/OFFICE/HOBBIES ROOM Ideal as a Home Office - Rear aspect with door to rear garden, boiler cupboardLIVING ROOM This is a great family room with central feature fireplace and log burner, dual aspect windows and double doors leading to Conservatory, T.V point, large storage cupboard, stairs to first floor with cupboard under FAMILY ROOM Brick and glazed construction with underfloor heating, Guardian roof, double doors leading to the rear garden Staircase leads to first floor landing - hatch to boarded loft space with ladder, front aspect windowBEDROOM ONE Front aspect, full width range of wardrobes with feature panelled wall, radiator BEDROOM TWO Rear aspect, radiatorBEDROOM THREE Front aspect, radiatorBEDROOM FOUR Rear aspect, radiator, built double wardrobeBATHROOM Attractive four piece suite comprising: panel bath with 4 lit recessed plinths, corner shower cubicle, wash hand basin with cupboards below, low level W.C., towel radiator, spotlights, rear aspect window OUTSIDE The property is situated on a corner position and has hardstanding for four vehicles. The front garden is lawned and is enclosed by wall & fencing with hedging and a 5 bar gate to the driveway There is a side pathway with outside water tap leading to the rear garden which includes a patio area, lawned garden and a raised patio offering good privacy GARAGE STORE This has been reduced in size and is a large store area solely with additional eaves storageAPPROXIMATE SQUARE FOOTAGE 2,142 sq ft. This is an approximate measurement taken from the EPC which measures the heated habitable space SCHOOL CATCHMENT Micklands Primary School Highdown Secondary School & Sixth FormCOUNCIL TAX Band EFREE MORTGAGE ADVICE We are pleased to be able to offer the services of an Independent Mortgage Adviser who can access a variety of mortgage rates from leading Banks and Building Societies. For a free, no obligation discussion or quote, please contact Stuart Milton, our mortgage adviser, on 0118 9461800LOCATION This image is for indicative purposes and cannot be relied upon as wholly correct
Interested in this property?
Council tax
First listed
Last weekReading, RG4
Marketed by
Farmer & Dyer 1 Prospect Street,Caversham,Reading,RG4 8JBCall agent on 0118 946 1800
Placebuzz mortgage repayment calculator
Monthly repayment
The Est. Mortgage is for a 25 years repayment mortgage based on a 10% deposit and a 5.5% annual interest. It is only intended as a guide. Make sure you obtain accurate figures from your lender before committing to any mortgage. Your home may be repossessed if you do not keep up repayments on a mortgage.
Reading, RG4 - Streetview
DISCLAIMER: Property descriptions and related information displayed on this page are marketing materials provided by Farmer & Dyer. Placebuzz does not warrant or accept any responsibility for the accuracy or completeness of the property descriptions or related information provided here and they do not constitute property particulars. Please contact Farmer & Dyer for full details and further information.

























