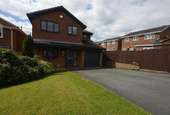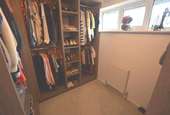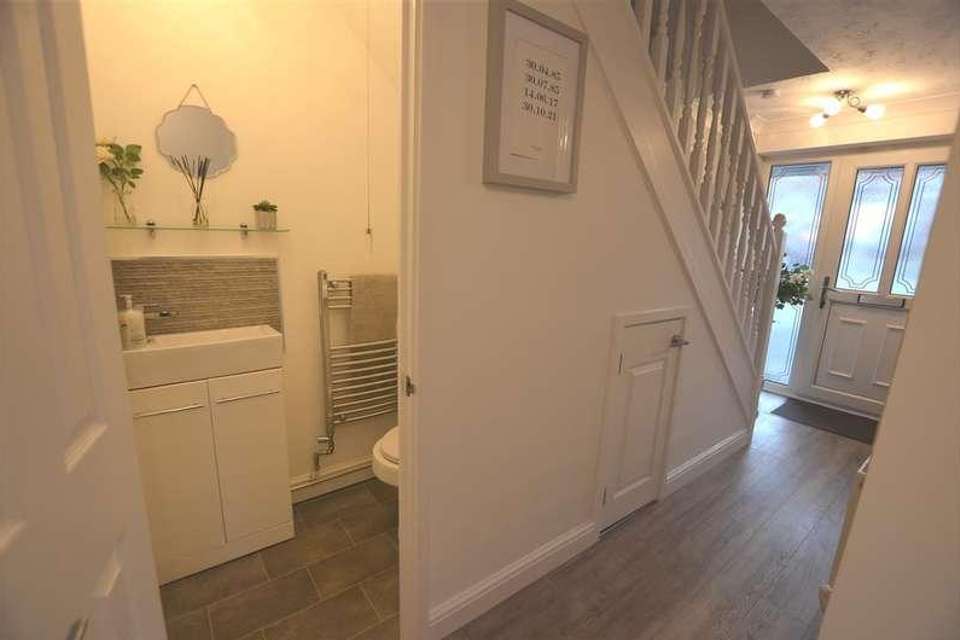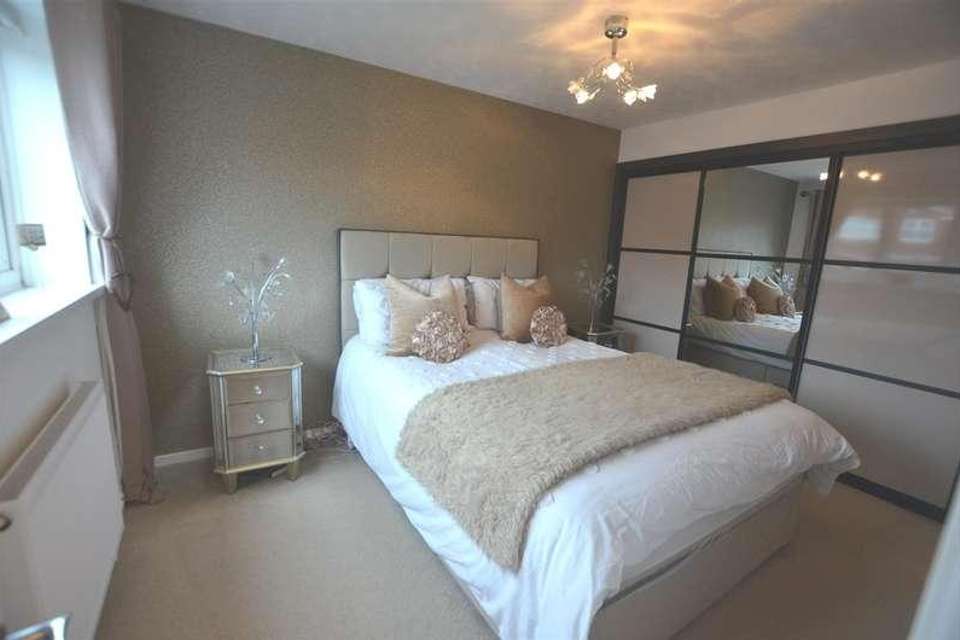4 bedroom detached house for sale
Newcastle-under-lyme, ST5detached house
bedrooms
Property photos




+11
Property description
BRAMPTONS have this stunning detached family residence on offer. Not to be missed this exceptional find is a true credit to its current owners who have spared no expense in making this a beautiful place to call home. Located in the popular residential development of Waterhayes, there are many features here to admire, including ample off-road parking, single garage and lovely rear garden. The accommodation inside comprises of a most welcoming entrance hall, w.c off, beautiful recently fitted kitchen dining room and separate lounge all to the ground floor, whilst upstairs offers a master bedroom with fitted wardrobes and modern en suite shower room, three further double size bedrooms and delightful family bathroom. All in all a superb residence not to be missed.Hallway Double-glazed main door with laminated flooring, radiator and light. Door off to understairs WC.Kitchen 3.97m (13' 0') x 2.60m (8' 6')Double-glazed window to front and door to side, range of recently fitted wall and base units with working surfaces, twin ovens, hob and extractor. Built in fridge freezer and pull out larder. Sink inset, spot lighting and under wall unit lighting. Tall modern style radiator.Living room 4.43m (14' 6') x 3.63m (11' 11')Double-glazed window to rear, fireplace, carpet, radiator and ceiling light.Dining Room 3.69m (12' 1') x 2.45m (8' 0')Double-glazed french doors, carpet, radiator and light.Landing Carpet, light, door off to useful store cupboard and loft access.Bedroom 1 3.63m (11' 11') x 3.54m (11' 7')Double-glazed window, built in wardrobes with sliding doors, carpet, radiator and light.Ensuite 1.73m (5' 8') x 1.52m (5' 0')Bedroom 2 3.16m (10' 4') x 2.50m (8' 2')Double-glazed window, carpet, radiator and light.Bedroom 3 3.15m (10' 4') x 2.61m (8' 7')Double-glazed window, built in wardrobe, carpet, radiator and light.Bedroom 4 2.62m (8' 7') x 2.26m (7' 5')Double-glazed window, built in dressing room units, carpet, radiator and light.Bathroom 2.30m (7' 7') x 1.85m (6' 1')Double-glazed window, panelled bath with shower over, WC, wash basin, part tiled walls, cupboard, radiator and light.Exterior Tarmac driveway to the front providing ample off-road parking and lawned garden area. Downlighting to lower level facias. Attached single garage which has an electric up and over door, power and lighting and sink. To the rear is an enclosed lawned garden with borders with a separate patio area.EPC Viewing arrangements Strictly by appointment only through Bramptons Estate Agents.Measurements, fixtures & fittings All measurements are approximate. The fixtures and fittings will be agreed by the seller.Finance Independent Mortgage Advice is available through Bramptons Mortgage Centre.Sales particulars We endeavour to make our sales particulars accurate and reliable but they should not be relied on as statements or representations of fact and they do not constitute any part of an offer or contract. The seller does not make any representation or give any warranty in relation to the property and we have no authority to do so on behalf of the seller. Any information given by us in these sales details or otherwise is given without responsibility on our part. Services, fittings and equipment referred to in the sales details have not been tested (unless otherwise stated) and no warranty can be given as to their condition. We strongly recommend that all the information, which we provide, about the property is verified by yourself and your advisers. Please contact us before viewing the property if there is any point of particular importance to you we will be pleased to provide additional information or to make further enquiries. We will also confirm that the property remains available this is particularly important if you are contemplating travelling some distance to view the property.
Council tax
First listed
Last weekNewcastle-under-lyme, ST5
Placebuzz mortgage repayment calculator
Monthly repayment
The Est. Mortgage is for a 25 years repayment mortgage based on a 10% deposit and a 5.5% annual interest. It is only intended as a guide. Make sure you obtain accurate figures from your lender before committing to any mortgage. Your home may be repossessed if you do not keep up repayments on a mortgage.
Newcastle-under-lyme, ST5 - Streetview
DISCLAIMER: Property descriptions and related information displayed on this page are marketing materials provided by Bramptons Estate Agents. Placebuzz does not warrant or accept any responsibility for the accuracy or completeness of the property descriptions or related information provided here and they do not constitute property particulars. Please contact Bramptons Estate Agents for full details and further information.















