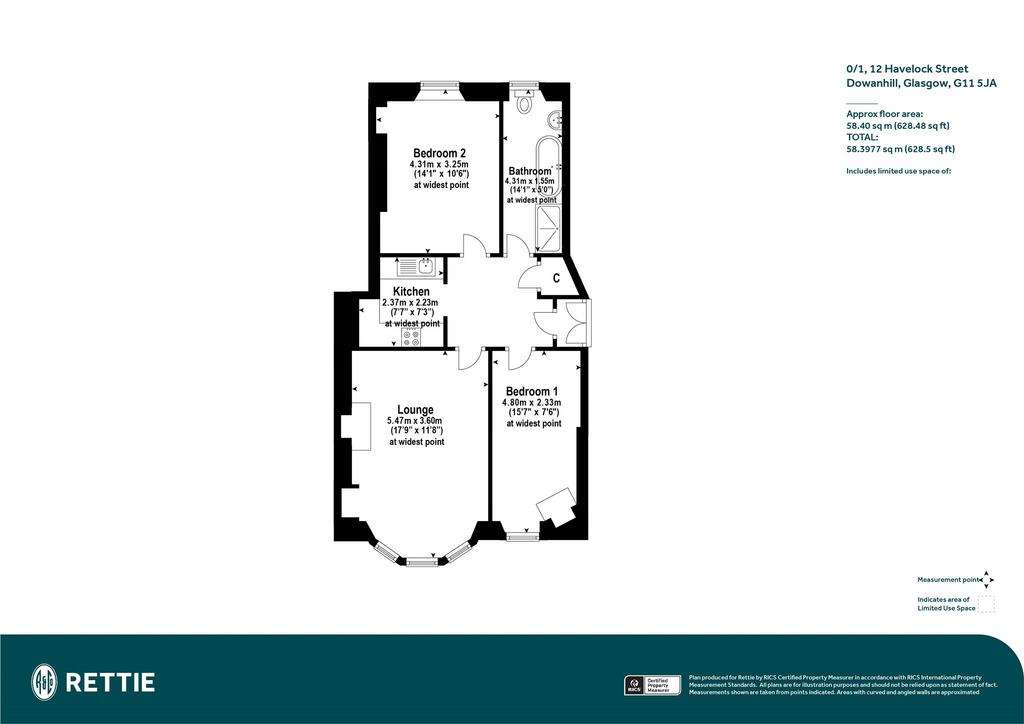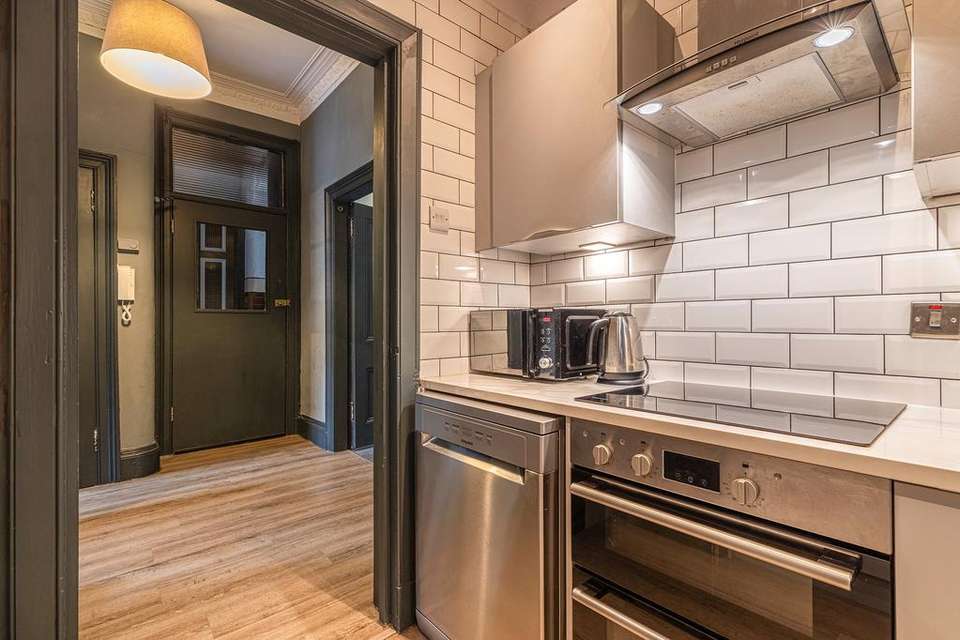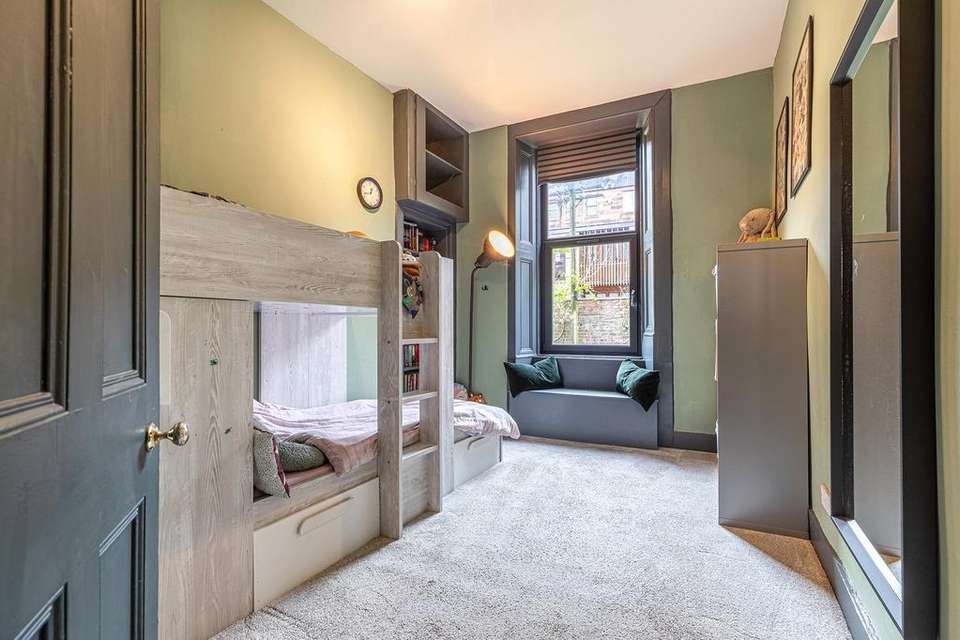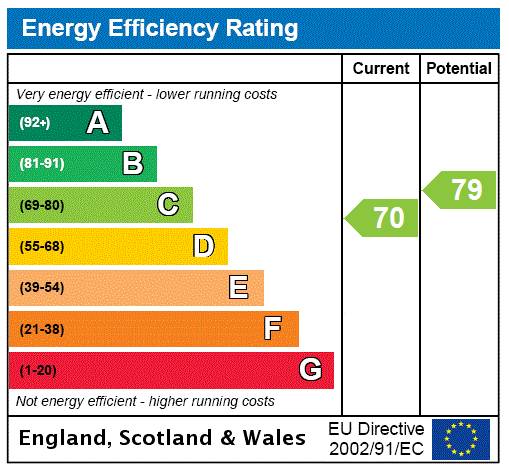2 bedroom flat for sale
Dowanhill, Glasgowflat
bedrooms

Property photos




+15
Property description
A very stylish two-bedroom flat occupying an elevated ground floor position with the huge added advantage of an enclosed private front garden.
Contained within an attractive traditional red sandstone building located just off Byres Road the property is exceptionally well placed for everything the West End has to offer. There is an enviable selection of local amenities found on Byres Road and Great Western Road together with excellent transport links, The University of Glasgow, and The Botanic Gardens. Kelvingrove Park is just beyond the University and the incredibly popular Finnieston District, home to some of Glasgow’s popular dining is also close by.
The accommodation is tastefully presented in opulent tones and includes a reception hallway, bright bay windowed living room, contemporary refitted kitchen topped in quartz, two double bedrooms, and there is a four-piece bathroom. Outside, and in addition to the private front garden, there is a communal rear garden and on street permit parking.
Accommodation:
• Secure entry to a well maintained communal entrance hallway with half height wall tiling at ground floor
• Double storm doors to a tiled vestibule and thereafter a glazed front door enters into a welcoming reception hall with notably high ceilings, ceiling cornice, ceiling rose, broad plank oak effect laminate floor coverings, and there is a good sized storage cupboard situated off
• Lovely bright and spacious front facing living room three section bay window overlooking the private garden. Complete with high ceilings, ceiling cornice, ceiling rose, shelved wall press, attractive focal point fire surround with tiled hearth, and broad plank oak effect laminate floor coverings
• Kitchen complete with a contemporary range of units topped in calcatta gold quartz worktops, tiled splashbacks, together with integrated double over, extractor hood, fridge freezer, and there is space for a freestanding dishwasher and washing machine
• Bedroom one is a double rear facing room with pleasant aspects to the shared garden. Complete with a shelved wall press, fresh decoration and carpet floor coverings
• Bedroom two is a bright double front facing room complete with ceiling cornice, focal point fire surround, fresh decoration, and painted timber floorboards
• The bathroom comprises a four piece suite to include WC, wash hand basin, bath and separate shower cubicle, together with a rear aspect of window
• Double glazing throughout installed in 2020
• Gas central heating. New boiler installed in 2020
• Under floor insulation
• Enclosed private front guard with mature boundary hedge
Large subfloor area with huge potential subject to neighbour approval and relevant local authority consents
EPC: C
Council Tax Band: D
Tenure: Freehold
EPC Rating: C
Council Tax Band: D
Contained within an attractive traditional red sandstone building located just off Byres Road the property is exceptionally well placed for everything the West End has to offer. There is an enviable selection of local amenities found on Byres Road and Great Western Road together with excellent transport links, The University of Glasgow, and The Botanic Gardens. Kelvingrove Park is just beyond the University and the incredibly popular Finnieston District, home to some of Glasgow’s popular dining is also close by.
The accommodation is tastefully presented in opulent tones and includes a reception hallway, bright bay windowed living room, contemporary refitted kitchen topped in quartz, two double bedrooms, and there is a four-piece bathroom. Outside, and in addition to the private front garden, there is a communal rear garden and on street permit parking.
Accommodation:
• Secure entry to a well maintained communal entrance hallway with half height wall tiling at ground floor
• Double storm doors to a tiled vestibule and thereafter a glazed front door enters into a welcoming reception hall with notably high ceilings, ceiling cornice, ceiling rose, broad plank oak effect laminate floor coverings, and there is a good sized storage cupboard situated off
• Lovely bright and spacious front facing living room three section bay window overlooking the private garden. Complete with high ceilings, ceiling cornice, ceiling rose, shelved wall press, attractive focal point fire surround with tiled hearth, and broad plank oak effect laminate floor coverings
• Kitchen complete with a contemporary range of units topped in calcatta gold quartz worktops, tiled splashbacks, together with integrated double over, extractor hood, fridge freezer, and there is space for a freestanding dishwasher and washing machine
• Bedroom one is a double rear facing room with pleasant aspects to the shared garden. Complete with a shelved wall press, fresh decoration and carpet floor coverings
• Bedroom two is a bright double front facing room complete with ceiling cornice, focal point fire surround, fresh decoration, and painted timber floorboards
• The bathroom comprises a four piece suite to include WC, wash hand basin, bath and separate shower cubicle, together with a rear aspect of window
• Double glazing throughout installed in 2020
• Gas central heating. New boiler installed in 2020
• Under floor insulation
• Enclosed private front guard with mature boundary hedge
Large subfloor area with huge potential subject to neighbour approval and relevant local authority consents
EPC: C
Council Tax Band: D
Tenure: Freehold
EPC Rating: C
Council Tax Band: D
Council tax
First listed
Last weekEnergy Performance Certificate
Dowanhill, Glasgow
Placebuzz mortgage repayment calculator
Monthly repayment
The Est. Mortgage is for a 25 years repayment mortgage based on a 10% deposit and a 5.5% annual interest. It is only intended as a guide. Make sure you obtain accurate figures from your lender before committing to any mortgage. Your home may be repossessed if you do not keep up repayments on a mortgage.
Dowanhill, Glasgow - Streetview
DISCLAIMER: Property descriptions and related information displayed on this page are marketing materials provided by Rettie & Co - Glasgow West End. Placebuzz does not warrant or accept any responsibility for the accuracy or completeness of the property descriptions or related information provided here and they do not constitute property particulars. Please contact Rettie & Co - Glasgow West End for full details and further information.




















