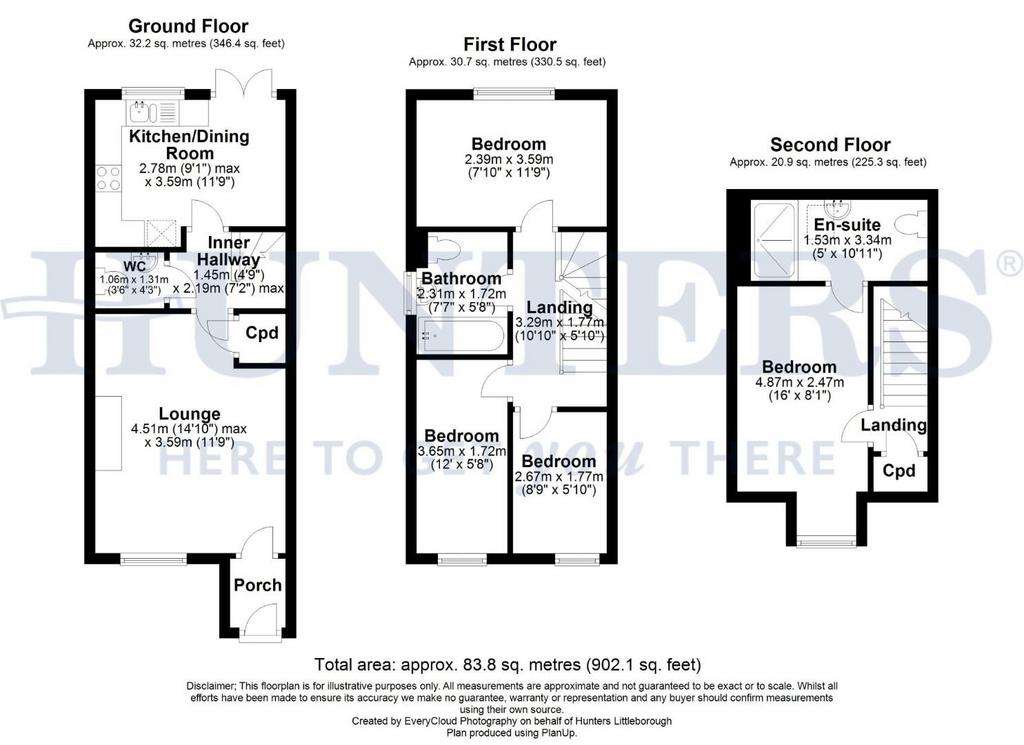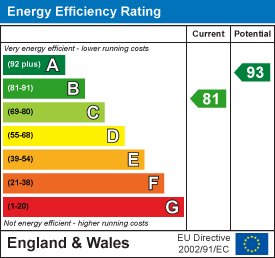4 bedroom town house for sale
Wardle, OL12 9DYterraced house
bedrooms

Property photos




+20
Property description
Situated on this highly popular development, on a quiet cul de sac, offers this modern end townhouse property. With accommodation over three levels, this property briefly comprises of a welcoming entrance porch, lounge, dining kitchen and downstairs WC to the ground floor. To the first floor offers three bedrooms and a family bathroom suite. The master bedroom can be located to the second floor with a spacious modern en-suite bathroom. Enjoying open views to the rear, this property boasts a private enclosed garden and driveway parking to the front. This property is offered with NO ONWARD CHAIN and viewings are highly recommended.
Entrance Porch - A welcoming entrance porch with access to the lounge and a useful space to hang coats and store shoes.
Lounge - 4.51 max x 3.59 (14'9" max x 11'9") - A generous size lounge located to the front of the property with an electric feature fireplace.
Downstairs Wc - 1.06 x 1.31 (3'5" x 4'3") - Fitted with a low level WC and wash hand basin.
Dining Kitchen - 2.78 max x 3.59 (9'1" max x 11'9") - A modern dining kitchen, fitted with a range of wall and base units, stainless steel sink, electric oven and gas hob with over the head extractor fan. With space for a free standing fridge freezer and plumbing for both a washing machine and dishwasher. The dining kitchen offers space for a dining room table and French patio doors leading to the rear garden.
Landing - With access to all first floor rooms and stair access to the master bedroom.
Bedroom Two - 2.39 x 3.59 (7'10" x 11'9") - A generous size double bedroom located to the rear of the property enjoying open countryside views.
Bedroom Three - 3.65 x 1.72 (11'11" x 5'7") - A single bedroom room located to the front of the property.
Bedroom Four - 2.67 x 1.77 (8'9" x 5'9") - A further single bedroom located to the front of the property.
Family Bathroom - 2.31 x 1.72 (7'6" x 5'7") - A modern family bathroom, comprising of a panelled bath, low level WC, wash hand basin and frosted window to the side elevation.
Landing - With access to the master bedroom and a useful storage cupboard.
Master Bedroom - 4.87 x 2.47 (15'11" x 8'1") - A spacious master bedroom located to the second floor with window to the front elevation and access to the en-suite shower room.
En-Suite Shower Room - 1.53 x 3.34 (5'0" x 10'11") - A modern shower room, fitted with a walk in shower, low level WC, wash hand basin and Velux window to the rear.
Garden - Enjoying an open aspect and countryside views, this property boasts artificial lawn and a composite decked seating area, ideal for those wanting to sit out. A gate can be located to the side of the property.
Parking - Private driveway parking can be located to the front of the property.
Material Information - Littleborough - Tenure Type; FREEHOLD
Annual Service Charge Amount £100.00
Council Tax Banding; ROCHDALE COUNCIL BAND C
EPC Rating: B
Entrance Porch - A welcoming entrance porch with access to the lounge and a useful space to hang coats and store shoes.
Lounge - 4.51 max x 3.59 (14'9" max x 11'9") - A generous size lounge located to the front of the property with an electric feature fireplace.
Downstairs Wc - 1.06 x 1.31 (3'5" x 4'3") - Fitted with a low level WC and wash hand basin.
Dining Kitchen - 2.78 max x 3.59 (9'1" max x 11'9") - A modern dining kitchen, fitted with a range of wall and base units, stainless steel sink, electric oven and gas hob with over the head extractor fan. With space for a free standing fridge freezer and plumbing for both a washing machine and dishwasher. The dining kitchen offers space for a dining room table and French patio doors leading to the rear garden.
Landing - With access to all first floor rooms and stair access to the master bedroom.
Bedroom Two - 2.39 x 3.59 (7'10" x 11'9") - A generous size double bedroom located to the rear of the property enjoying open countryside views.
Bedroom Three - 3.65 x 1.72 (11'11" x 5'7") - A single bedroom room located to the front of the property.
Bedroom Four - 2.67 x 1.77 (8'9" x 5'9") - A further single bedroom located to the front of the property.
Family Bathroom - 2.31 x 1.72 (7'6" x 5'7") - A modern family bathroom, comprising of a panelled bath, low level WC, wash hand basin and frosted window to the side elevation.
Landing - With access to the master bedroom and a useful storage cupboard.
Master Bedroom - 4.87 x 2.47 (15'11" x 8'1") - A spacious master bedroom located to the second floor with window to the front elevation and access to the en-suite shower room.
En-Suite Shower Room - 1.53 x 3.34 (5'0" x 10'11") - A modern shower room, fitted with a walk in shower, low level WC, wash hand basin and Velux window to the rear.
Garden - Enjoying an open aspect and countryside views, this property boasts artificial lawn and a composite decked seating area, ideal for those wanting to sit out. A gate can be located to the side of the property.
Parking - Private driveway parking can be located to the front of the property.
Material Information - Littleborough - Tenure Type; FREEHOLD
Annual Service Charge Amount £100.00
Council Tax Banding; ROCHDALE COUNCIL BAND C
EPC Rating: B
Council tax
First listed
2 weeks agoEnergy Performance Certificate
Wardle, OL12 9DY
Placebuzz mortgage repayment calculator
Monthly repayment
The Est. Mortgage is for a 25 years repayment mortgage based on a 10% deposit and a 5.5% annual interest. It is only intended as a guide. Make sure you obtain accurate figures from your lender before committing to any mortgage. Your home may be repossessed if you do not keep up repayments on a mortgage.
Wardle, OL12 9DY - Streetview
DISCLAIMER: Property descriptions and related information displayed on this page are marketing materials provided by Hunters - Littleborough. Placebuzz does not warrant or accept any responsibility for the accuracy or completeness of the property descriptions or related information provided here and they do not constitute property particulars. Please contact Hunters - Littleborough for full details and further information.

























