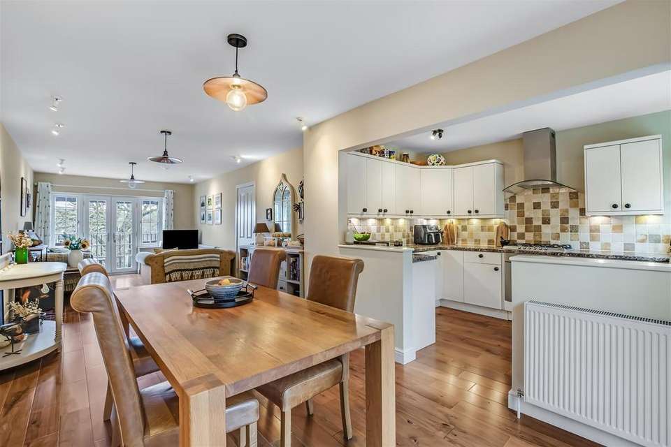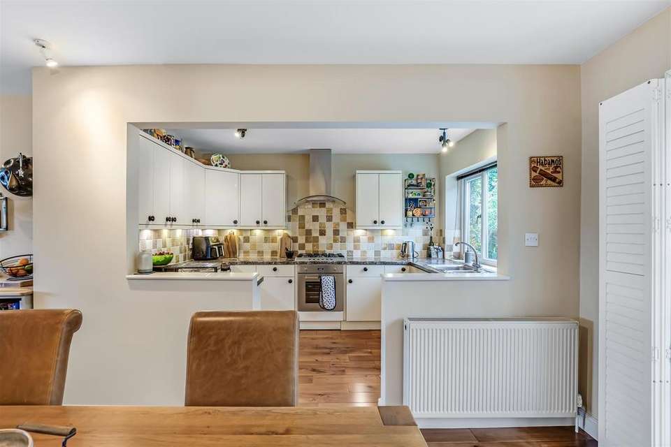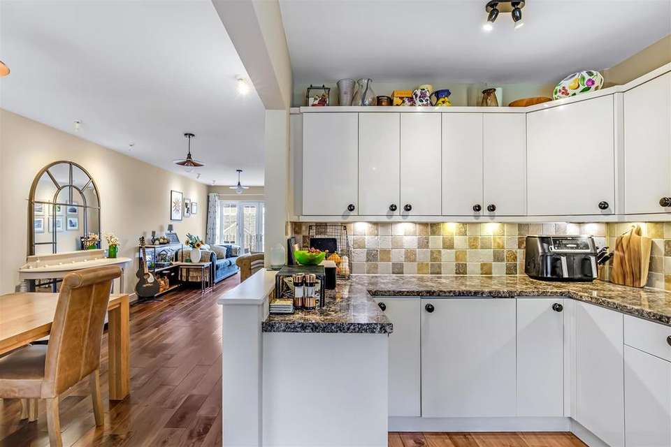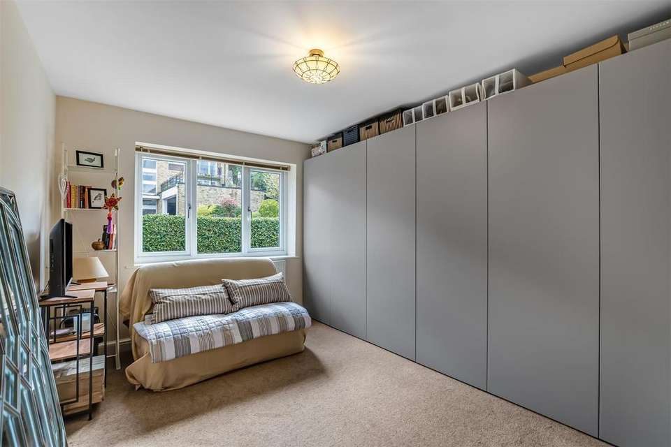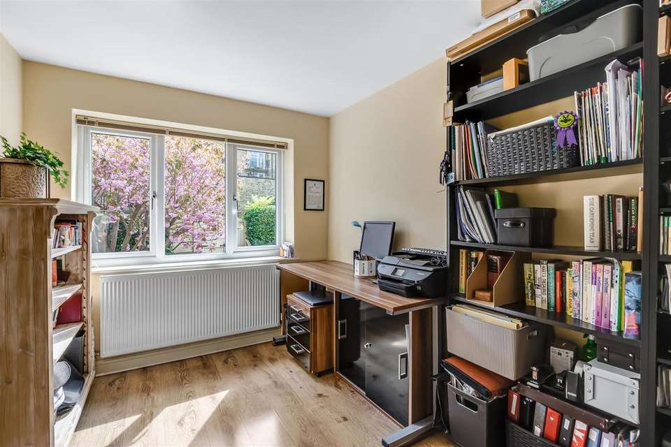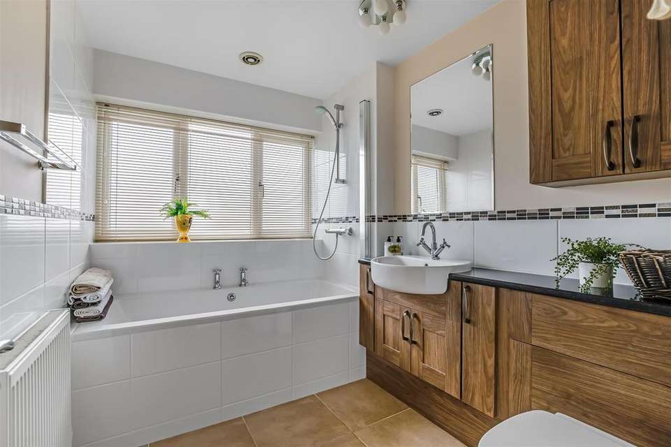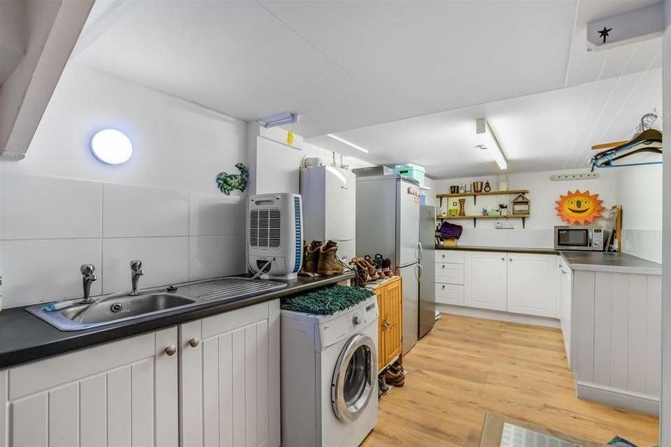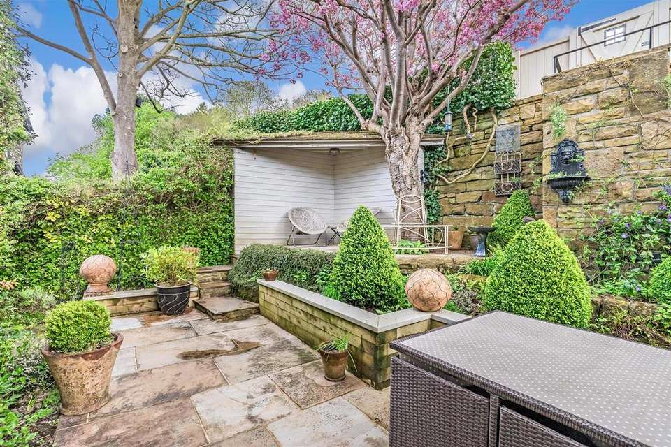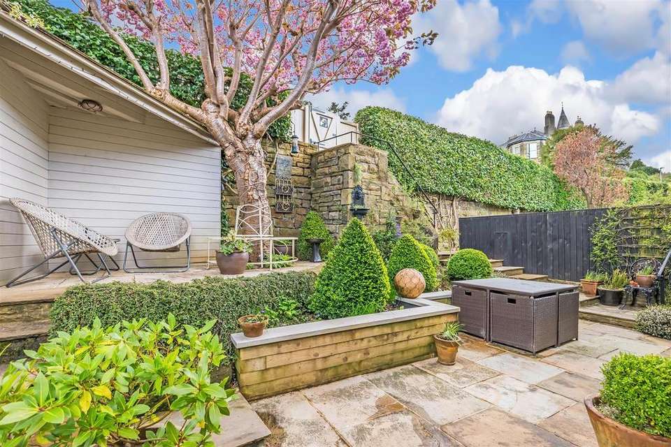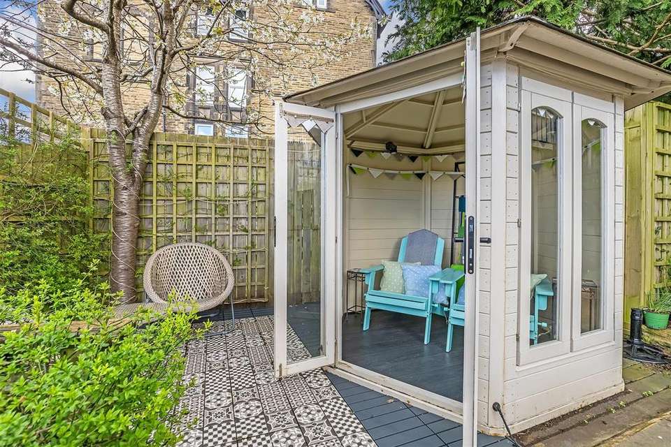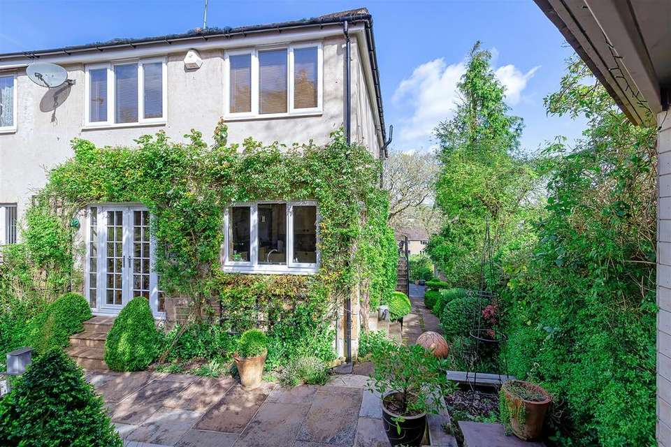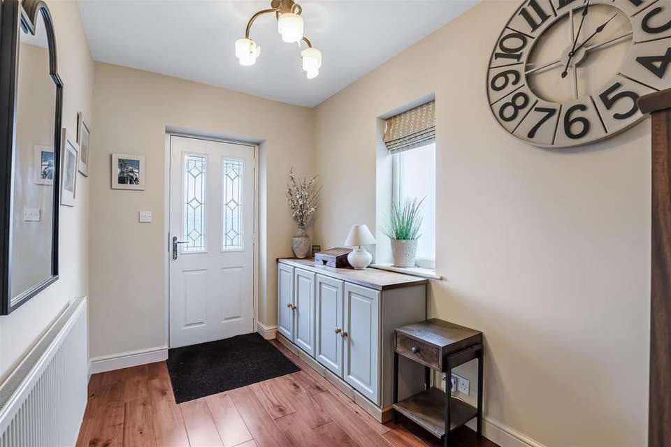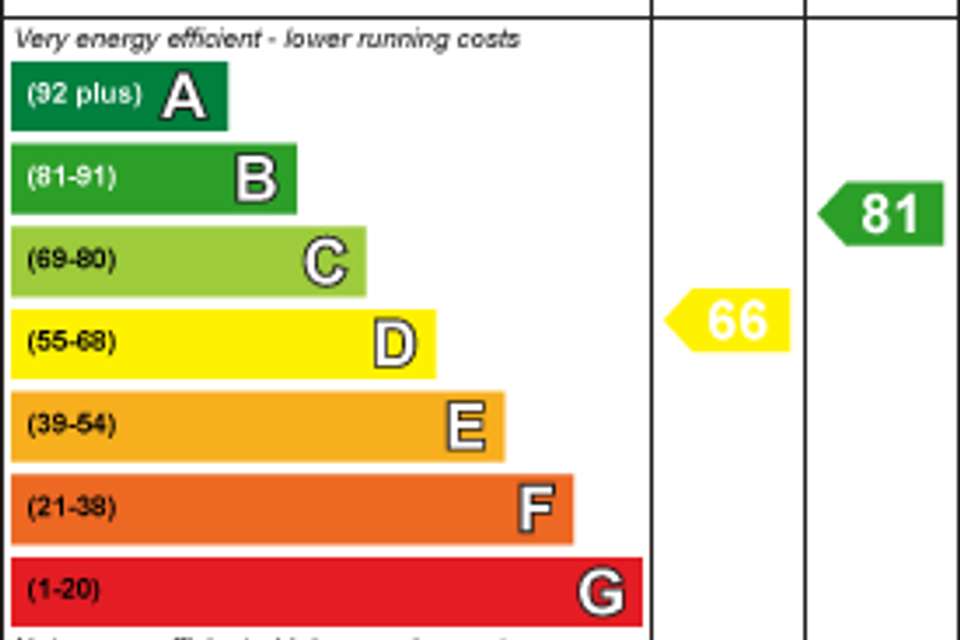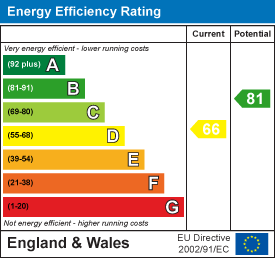3 bedroom semi-detached house for sale
Parish Ghyll Drive, Ilkley LS29semi-detached house
bedrooms
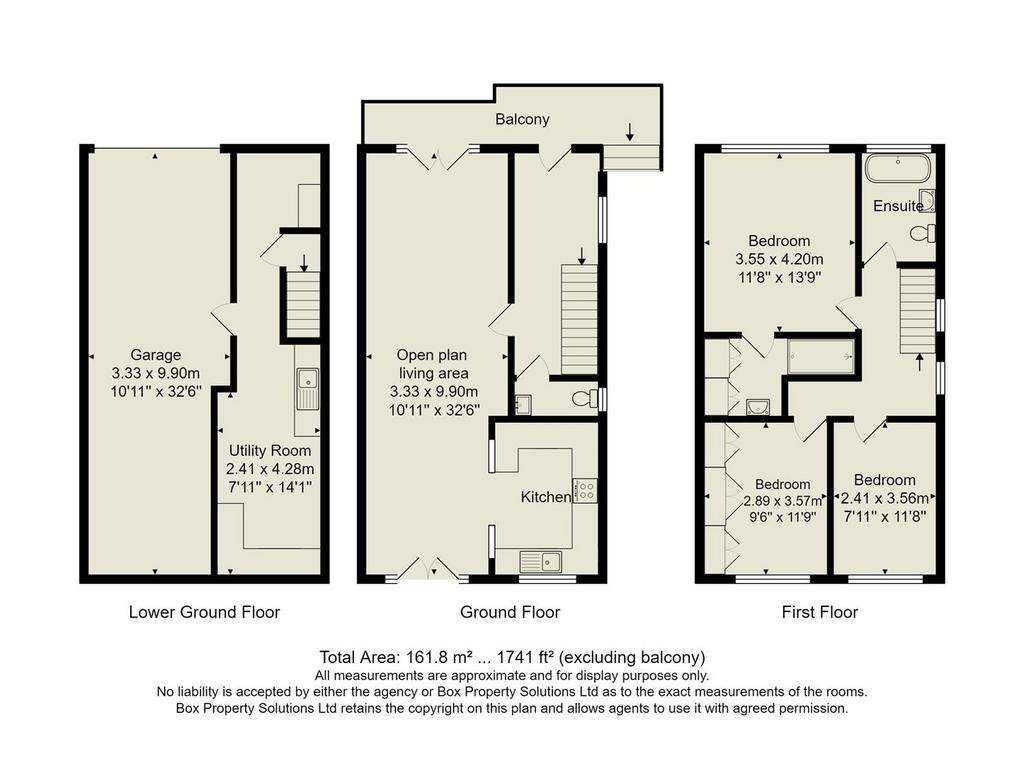
Property photos

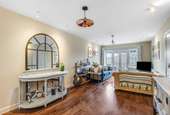
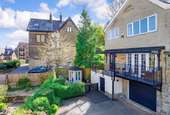

+17
Property description
An immaculately presented three double bedroomed semi-detached home with beautifully designed gardens to three sides, enjoying a Southerly aspect to the front and a superb outlook over Ilkley to the rear.
Nestled within a well-established residential area sought after for its feeling of seclusion whilst still being within a brief walk of Ilkley town centre, this deceptively spacious property is arranged over three floors and features an elevated balcony. A spacious, open-plan ground floor layout gives a sense of space while stairs lead down to a useful utility room/laundry and a tandem garage. The first floor comprises a principle bedroom with en suite, two further double bedrooms and a bathroom.
With gas fired heating and double glazing, the accommodation comprises:
Upper Ground Floor -
Reception Hall - 5.23m x 1.93m (17'2 x 6'4) - With engineered walnut floor and stairs leading to the upper and lower floors.
Cloakroom - 1.93m x 0.79m (6'4 x 2'7) - Hand wash basin set within vanity unit and w.c.
Living And Dining Areas - 10.24m x 3.35m (max) (33'7 x 11'0 (max)) - A through room with French doors to two sides, leading to both the South facing rear garden and the balcony. Engineered walnut flooring. An opening from the dining area leads to:
Kitchen - 3.56m x 2.39m (11'8 x 7'10) - Comprising an extensive range of base and wall units with coordinating work surfaces and concealed lighting. Integrated appliances include an oven, five ring gas hob with hood over, fridge and a dishwasher.
Elevated Balcony - Balcony covered by bespoke glass veranda, offering views towards Middleton.
First Floor -
Principle Bedroom - 4.22m x 3.35m (13'10 x 11'0) - A spacious double bedroom enjoying far reaching views over the Western side of Ilkley and the hills beyond.
En Suite - 2.69m x 1.80m (8'10 x 5'11) - Smartly presented and comprising a walk-in shower, hand wash basin set within vanity unit, heated towel rail and recessed wardrobes.
Bedroom - 3.66m x 2.44m to the front of the robes (12'0 x 8' - A second double bedroom featuring an extensive range of fitted wardrobes.
Bedroom - 3.56m x 2.39m (11'8 x 7'10) - A further double bedroom with laminate wood flooring.
Bathroom - 2.49m x 1.91m (8'2 x 6'3) - Including a bath with shower over, hand wash basin set within vanity unit and w.c.
Lower Ground Floor -
Utility/Laundry - 9.88m x 2.41m (max) (32'5 x 7'11 (max)) - With base units, plumbing for washing machine and space for additional appliances.
Garage - 9.91m x 3.35m (32'6 x 11'0) - Accessed either internally or via an electric roller door.
Outside -
Garden - To the rear of the property is a paved, two-tiered South facing garden that features raised beds, mature shrubs and a covered seating area. A well-planted side garden and path leads to the front of the property, where there is a further paved seating area with summerhouse that makes the most of the evening sunshine.
Driveway - Accessed via Oakburn Road, a driveway provides off-street parking for two cars.
Nestled within a well-established residential area sought after for its feeling of seclusion whilst still being within a brief walk of Ilkley town centre, this deceptively spacious property is arranged over three floors and features an elevated balcony. A spacious, open-plan ground floor layout gives a sense of space while stairs lead down to a useful utility room/laundry and a tandem garage. The first floor comprises a principle bedroom with en suite, two further double bedrooms and a bathroom.
With gas fired heating and double glazing, the accommodation comprises:
Upper Ground Floor -
Reception Hall - 5.23m x 1.93m (17'2 x 6'4) - With engineered walnut floor and stairs leading to the upper and lower floors.
Cloakroom - 1.93m x 0.79m (6'4 x 2'7) - Hand wash basin set within vanity unit and w.c.
Living And Dining Areas - 10.24m x 3.35m (max) (33'7 x 11'0 (max)) - A through room with French doors to two sides, leading to both the South facing rear garden and the balcony. Engineered walnut flooring. An opening from the dining area leads to:
Kitchen - 3.56m x 2.39m (11'8 x 7'10) - Comprising an extensive range of base and wall units with coordinating work surfaces and concealed lighting. Integrated appliances include an oven, five ring gas hob with hood over, fridge and a dishwasher.
Elevated Balcony - Balcony covered by bespoke glass veranda, offering views towards Middleton.
First Floor -
Principle Bedroom - 4.22m x 3.35m (13'10 x 11'0) - A spacious double bedroom enjoying far reaching views over the Western side of Ilkley and the hills beyond.
En Suite - 2.69m x 1.80m (8'10 x 5'11) - Smartly presented and comprising a walk-in shower, hand wash basin set within vanity unit, heated towel rail and recessed wardrobes.
Bedroom - 3.66m x 2.44m to the front of the robes (12'0 x 8' - A second double bedroom featuring an extensive range of fitted wardrobes.
Bedroom - 3.56m x 2.39m (11'8 x 7'10) - A further double bedroom with laminate wood flooring.
Bathroom - 2.49m x 1.91m (8'2 x 6'3) - Including a bath with shower over, hand wash basin set within vanity unit and w.c.
Lower Ground Floor -
Utility/Laundry - 9.88m x 2.41m (max) (32'5 x 7'11 (max)) - With base units, plumbing for washing machine and space for additional appliances.
Garage - 9.91m x 3.35m (32'6 x 11'0) - Accessed either internally or via an electric roller door.
Outside -
Garden - To the rear of the property is a paved, two-tiered South facing garden that features raised beds, mature shrubs and a covered seating area. A well-planted side garden and path leads to the front of the property, where there is a further paved seating area with summerhouse that makes the most of the evening sunshine.
Driveway - Accessed via Oakburn Road, a driveway provides off-street parking for two cars.
Interested in this property?
Council tax
First listed
2 weeks agoEnergy Performance Certificate
Parish Ghyll Drive, Ilkley LS29
Marketed by
Tranmer White - Ilkley 139 Bolling Road Ilkley, Yorkshire LS29 8PNPlacebuzz mortgage repayment calculator
Monthly repayment
The Est. Mortgage is for a 25 years repayment mortgage based on a 10% deposit and a 5.5% annual interest. It is only intended as a guide. Make sure you obtain accurate figures from your lender before committing to any mortgage. Your home may be repossessed if you do not keep up repayments on a mortgage.
Parish Ghyll Drive, Ilkley LS29 - Streetview
DISCLAIMER: Property descriptions and related information displayed on this page are marketing materials provided by Tranmer White - Ilkley. Placebuzz does not warrant or accept any responsibility for the accuracy or completeness of the property descriptions or related information provided here and they do not constitute property particulars. Please contact Tranmer White - Ilkley for full details and further information.




