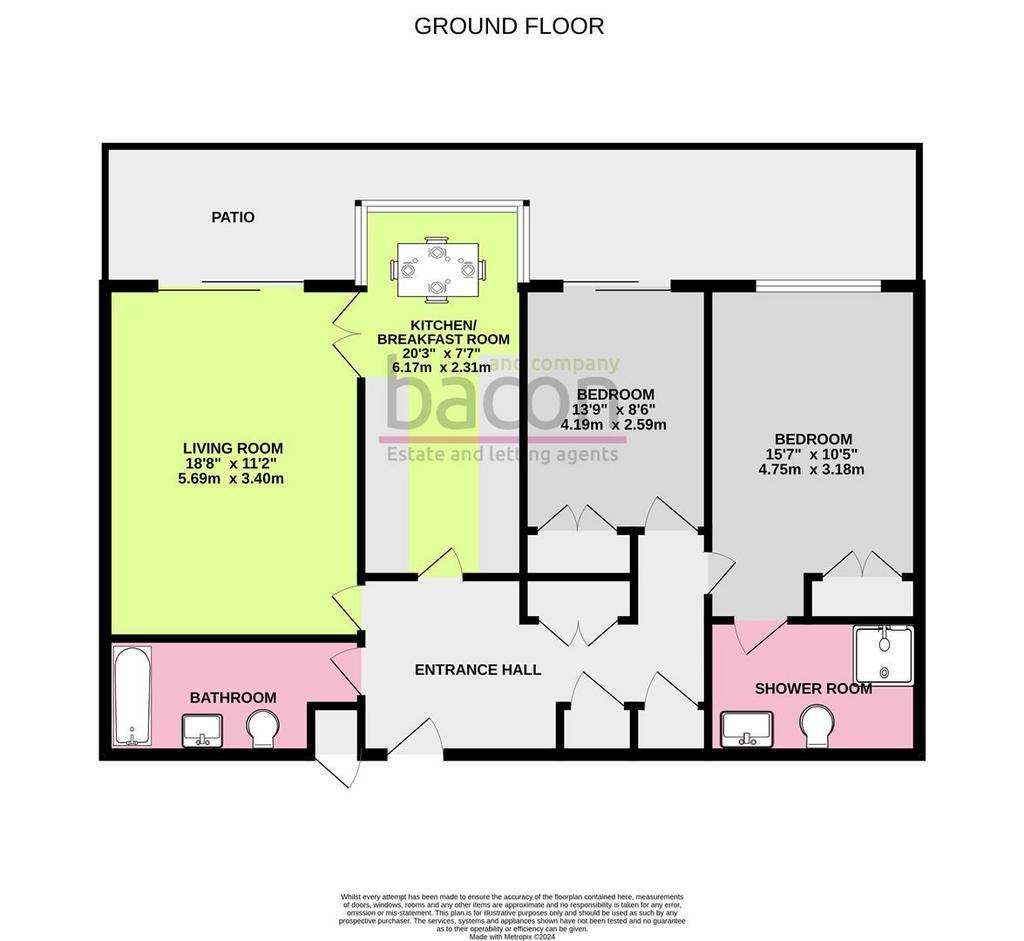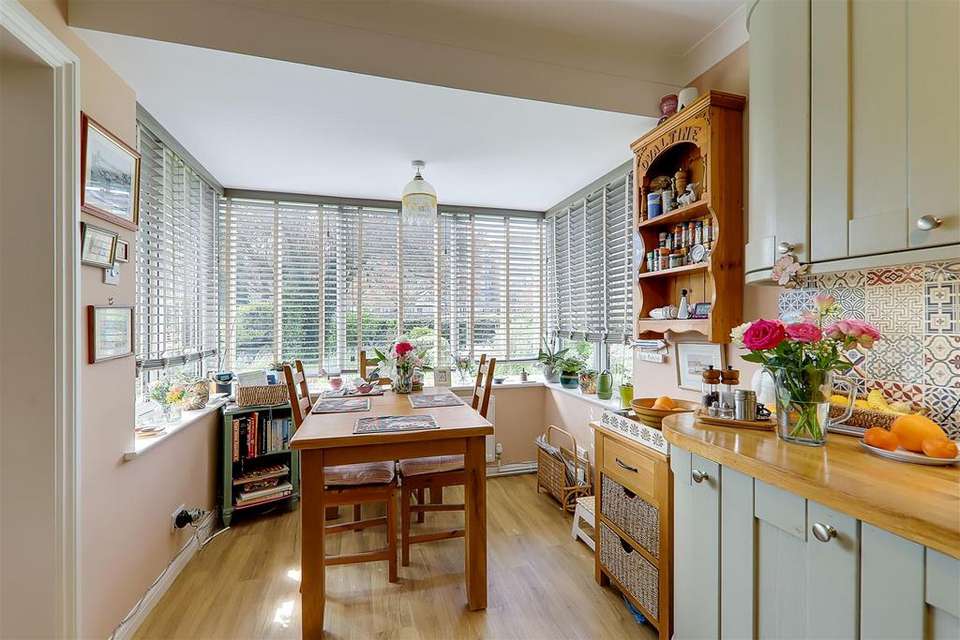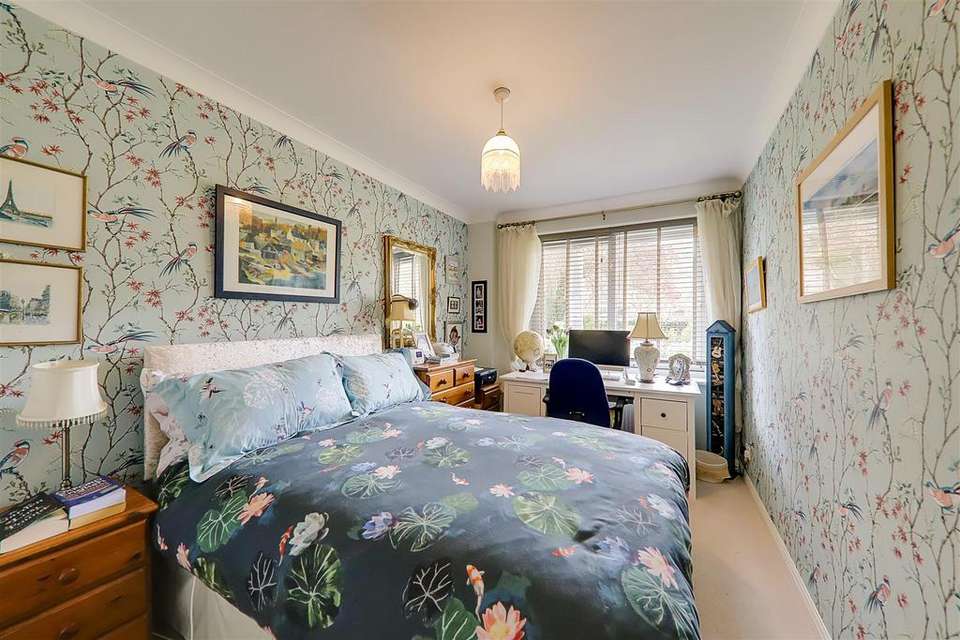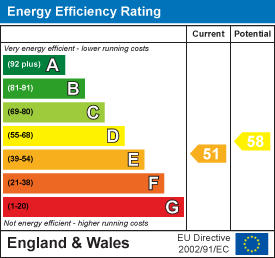2 bedroom flat for sale
Grand Avenue, Worthing BN11flat
bedrooms

Property photos




+20
Property description
CHAIN FREE, spacious and well presented ground floor apartment in highly desirable Belmer Court, Grand Avenue. The property is ideally situated within close proximity to the seafront, Town Centre, shopping facilities, bus routes and mainline railway station. Accommodation briefly comprises entrance hall, living room with sliding doors to West aspect private patio, kitchen/breakfast room, primary bedroom with modern en suite shower room/Wc, second double bedroom and modern bathroom/Wc. Externally the apartment benefits from a garage, well maintained communal grounds and visitors parking. Viewing highly recommended.
Entrance Hall - Video entryphone. Radiator. Two shelved storage cupboards. Airing cupboard. Karndean flooring.
Living Room - 5.69m x 3.71m (18'8 x 12'2) - West aspect via double glazed sliding doors with integrated blinds overlooking and leading to private patio. Radiator. Electric fireplace with marble surround. Karndean flooring. Levelled and coved ceiling.
Modern Fitted Kitchen/Breakfast Room - 6.17m x 2.31m (20'3 x 7'7) - West aspect via double glazed bay window overlooking private patio and communal gardens. Radiator. Space for dining table and chairs. Kitchen comprising of engineered wood work surfaces, inset butler style ceramic sink with swan neck mixer tap over, four ring gas hob with tiled splashback and concealed extractor hood over. Range of integrated appliances including fridge/freezer, oven/grill, microwave and slimline dishwasher. Space and plumbing for washing machine. Range of matching soft close cupboards, drawers, wall units, pan drawers and pull out larder. Karndean flooring. Levelled and coved ceiling.
Primary Bedroom - 4.75m x 3.18m (15'7 x 10'5) - West aspect double glazed window overlooking private patio and communal gardens. Radiator. Built in wardrobe with shelving and hanging space. Levelled and coved ceiling. Door to:
En Suite Shower Room/Wc - 3.15m x 1.98m (10'4 x 6'6) - Step in shower with wall mounted controls, dying area and glass shower screen. Victorian style low level flush w/c. Bidet. Vanity unit with marble top, inset wash hand basin, tiled splashback and storage cupboards below. Towel radiator. Mirrored vanity wall unit. Tiled walls and flooring. Levelled ceiling. Extractor fan.
Bedroom Two - 4.19m x 2.59m (13'9 x 8'6) - West aspect double glazed window overlooking private patio and communal gardens. Radiator. Built in wardrobe with shelving and hanging space. Levelled and coved ceiling.
Bathroom/Wc - 3.68m x 1.63m (12'1 x 5'4) - Panelled bath with Victorian style mixer tap and telephone style shower attachment. Further wall mounted shower and controls. Glass shower screen. Victorian style low level flush w/c. Pedestal wash hand basin. Towel radiator. Tiled walls and flooring. Levelled ceiling. Extractor fan.
Private West Aspect Patio - A particular feature of the property, the majority being covered with well maintained raised flowerbed borders & laid to sandstone paving. Ample space outdoor furniture. Outside tap & two wall lights.
Garage - Located to the rear of the development. Brick built with up and over door.
Communal Gardens & Parking - Mainly laid to lawn with well kept flower and shrub borders. Ample Visitors parking spaces located to the rear.
Required Information - Length of lease: 151
Annual service charge: £1,970
Service charge review period: Per annum.
Annual ground rent: £0
Ground rent review period: NA
Council tax band: E
AGENT NOTE: Please note, pets are not permitted at this development.
Version: 1
Note: These details have been provided by the vendor. Any potential purchaser should instruct their conveyancer to confirm the accuracy.
Entrance Hall - Video entryphone. Radiator. Two shelved storage cupboards. Airing cupboard. Karndean flooring.
Living Room - 5.69m x 3.71m (18'8 x 12'2) - West aspect via double glazed sliding doors with integrated blinds overlooking and leading to private patio. Radiator. Electric fireplace with marble surround. Karndean flooring. Levelled and coved ceiling.
Modern Fitted Kitchen/Breakfast Room - 6.17m x 2.31m (20'3 x 7'7) - West aspect via double glazed bay window overlooking private patio and communal gardens. Radiator. Space for dining table and chairs. Kitchen comprising of engineered wood work surfaces, inset butler style ceramic sink with swan neck mixer tap over, four ring gas hob with tiled splashback and concealed extractor hood over. Range of integrated appliances including fridge/freezer, oven/grill, microwave and slimline dishwasher. Space and plumbing for washing machine. Range of matching soft close cupboards, drawers, wall units, pan drawers and pull out larder. Karndean flooring. Levelled and coved ceiling.
Primary Bedroom - 4.75m x 3.18m (15'7 x 10'5) - West aspect double glazed window overlooking private patio and communal gardens. Radiator. Built in wardrobe with shelving and hanging space. Levelled and coved ceiling. Door to:
En Suite Shower Room/Wc - 3.15m x 1.98m (10'4 x 6'6) - Step in shower with wall mounted controls, dying area and glass shower screen. Victorian style low level flush w/c. Bidet. Vanity unit with marble top, inset wash hand basin, tiled splashback and storage cupboards below. Towel radiator. Mirrored vanity wall unit. Tiled walls and flooring. Levelled ceiling. Extractor fan.
Bedroom Two - 4.19m x 2.59m (13'9 x 8'6) - West aspect double glazed window overlooking private patio and communal gardens. Radiator. Built in wardrobe with shelving and hanging space. Levelled and coved ceiling.
Bathroom/Wc - 3.68m x 1.63m (12'1 x 5'4) - Panelled bath with Victorian style mixer tap and telephone style shower attachment. Further wall mounted shower and controls. Glass shower screen. Victorian style low level flush w/c. Pedestal wash hand basin. Towel radiator. Tiled walls and flooring. Levelled ceiling. Extractor fan.
Private West Aspect Patio - A particular feature of the property, the majority being covered with well maintained raised flowerbed borders & laid to sandstone paving. Ample space outdoor furniture. Outside tap & two wall lights.
Garage - Located to the rear of the development. Brick built with up and over door.
Communal Gardens & Parking - Mainly laid to lawn with well kept flower and shrub borders. Ample Visitors parking spaces located to the rear.
Required Information - Length of lease: 151
Annual service charge: £1,970
Service charge review period: Per annum.
Annual ground rent: £0
Ground rent review period: NA
Council tax band: E
AGENT NOTE: Please note, pets are not permitted at this development.
Version: 1
Note: These details have been provided by the vendor. Any potential purchaser should instruct their conveyancer to confirm the accuracy.
Interested in this property?
Council tax
First listed
Last weekEnergy Performance Certificate
Grand Avenue, Worthing BN11
Marketed by
Bacon and Company - Chatsworth 19 Chatsworth Road Worthing BN11 1LYPlacebuzz mortgage repayment calculator
Monthly repayment
The Est. Mortgage is for a 25 years repayment mortgage based on a 10% deposit and a 5.5% annual interest. It is only intended as a guide. Make sure you obtain accurate figures from your lender before committing to any mortgage. Your home may be repossessed if you do not keep up repayments on a mortgage.
Grand Avenue, Worthing BN11 - Streetview
DISCLAIMER: Property descriptions and related information displayed on this page are marketing materials provided by Bacon and Company - Chatsworth. Placebuzz does not warrant or accept any responsibility for the accuracy or completeness of the property descriptions or related information provided here and they do not constitute property particulars. Please contact Bacon and Company - Chatsworth for full details and further information.

























