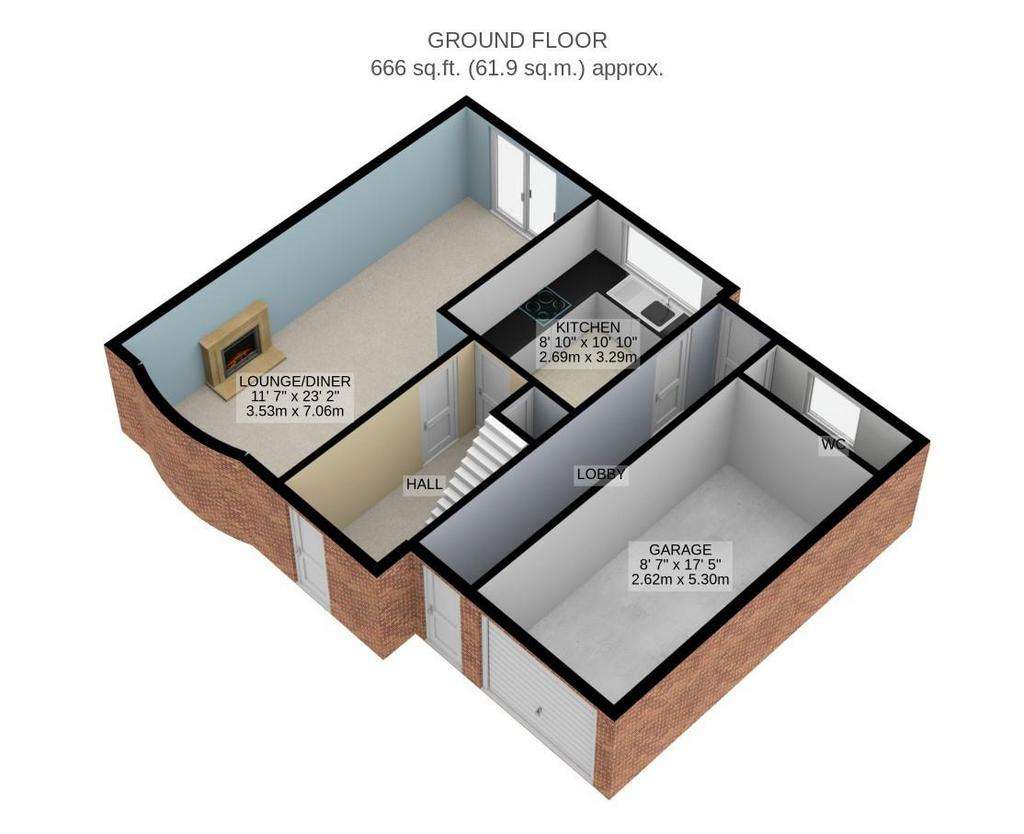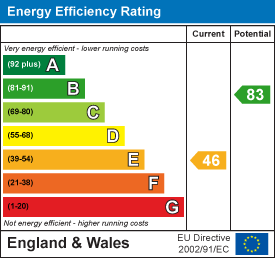3 bedroom detached house for sale
NO CHAIN - Nelson Drive Rothwell, Ketteringdetached house
bedrooms

Property photos




+19
Property description
* IN PERSON AND VIDEO VIEWINGS AVAILABLE * Offered with NO CHAIN is this much improved three bedroom detached Family home with parking and Garage occupying a pleasant Cul-De-Sac position. Gas central heated. Entrance Hall, through lounge/dining room, Kitchen area, side porch and W.C. Landing to three bedrooms and bathroom. Front and rear garden area with parking to garage.
Approx floor area 101 sq.m (1087 sq. ft)
Entrance Hall - Via solid wood panelled door with opaque side scree, stair raising to first floor landing with storage cupboard unit, single panelled radiator and doors to Kitchen and Lounge/Dining Room
Lounge/Dining Room - 6.98m x 3.47m max narrowing 2.78m (22'10" x 11'4" - With sliding glazed doors giving two reception OR through Lomnuge/dining room options. Double glazed patio doors to rear garden, double panelled radiator, fire surround Upvc double glazed bay window to front with display mantel to front and further radiator under
Kitchen - 3.4m x 2.62m (11'1" x 8'7" ) - Modern cupboard units worktops and tiled surrounds, sink unit and appliance space, double glazed window to rear and glazed/timber door to Side Porch
Side Porch - With doors to both front and rear and doors to Wc and Garage. Tiles floor
Wc - comprising toilet with opaque window to rear
Landing - Having double glazed window to side, doors to Three Bedrooms and Bathroom, airing cupboard with cylinder
Bedroom One - 2.87m plus door recess x 3.78m (9'4" plus door re - Having double glazed window to front and single panelled radiator
Bedroom Two - 2.92m plus door recess x 3.05m (9'6" plus door re - Having double glazed window to rear and single panelled radiator
Bedroom Three - 2.51m x 2.55m max (8'2" x 8'4" max ) - Measurement incorporating over stairs bulk head, double glazed window to front and radiator
Bathroom - Newly fitted Wc, wash hand basin and bath, opaque double glazed window to rear and radiator
Outside Front - The front there is off road parking to front giving access to Garage, lawn area and path to entrance door
Garage - 4.88m x 2.44m (16' x 8' ) - With up and over door and internal door to Side Porch
Outside Rear - The rear garden is grassed and bordered by mature trees and shrub borders
Approx floor area 101 sq.m (1087 sq. ft)
Entrance Hall - Via solid wood panelled door with opaque side scree, stair raising to first floor landing with storage cupboard unit, single panelled radiator and doors to Kitchen and Lounge/Dining Room
Lounge/Dining Room - 6.98m x 3.47m max narrowing 2.78m (22'10" x 11'4" - With sliding glazed doors giving two reception OR through Lomnuge/dining room options. Double glazed patio doors to rear garden, double panelled radiator, fire surround Upvc double glazed bay window to front with display mantel to front and further radiator under
Kitchen - 3.4m x 2.62m (11'1" x 8'7" ) - Modern cupboard units worktops and tiled surrounds, sink unit and appliance space, double glazed window to rear and glazed/timber door to Side Porch
Side Porch - With doors to both front and rear and doors to Wc and Garage. Tiles floor
Wc - comprising toilet with opaque window to rear
Landing - Having double glazed window to side, doors to Three Bedrooms and Bathroom, airing cupboard with cylinder
Bedroom One - 2.87m plus door recess x 3.78m (9'4" plus door re - Having double glazed window to front and single panelled radiator
Bedroom Two - 2.92m plus door recess x 3.05m (9'6" plus door re - Having double glazed window to rear and single panelled radiator
Bedroom Three - 2.51m x 2.55m max (8'2" x 8'4" max ) - Measurement incorporating over stairs bulk head, double glazed window to front and radiator
Bathroom - Newly fitted Wc, wash hand basin and bath, opaque double glazed window to rear and radiator
Outside Front - The front there is off road parking to front giving access to Garage, lawn area and path to entrance door
Garage - 4.88m x 2.44m (16' x 8' ) - With up and over door and internal door to Side Porch
Outside Rear - The rear garden is grassed and bordered by mature trees and shrub borders
Interested in this property?
Council tax
First listed
Over a month agoEnergy Performance Certificate
NO CHAIN - Nelson Drive Rothwell, Kettering
Marketed by
Simon & Co - Rothwell 23 High Street Rothwell, Northants NN14 6ADPlacebuzz mortgage repayment calculator
Monthly repayment
The Est. Mortgage is for a 25 years repayment mortgage based on a 10% deposit and a 5.5% annual interest. It is only intended as a guide. Make sure you obtain accurate figures from your lender before committing to any mortgage. Your home may be repossessed if you do not keep up repayments on a mortgage.
NO CHAIN - Nelson Drive Rothwell, Kettering - Streetview
DISCLAIMER: Property descriptions and related information displayed on this page are marketing materials provided by Simon & Co - Rothwell. Placebuzz does not warrant or accept any responsibility for the accuracy or completeness of the property descriptions or related information provided here and they do not constitute property particulars. Please contact Simon & Co - Rothwell for full details and further information.
























