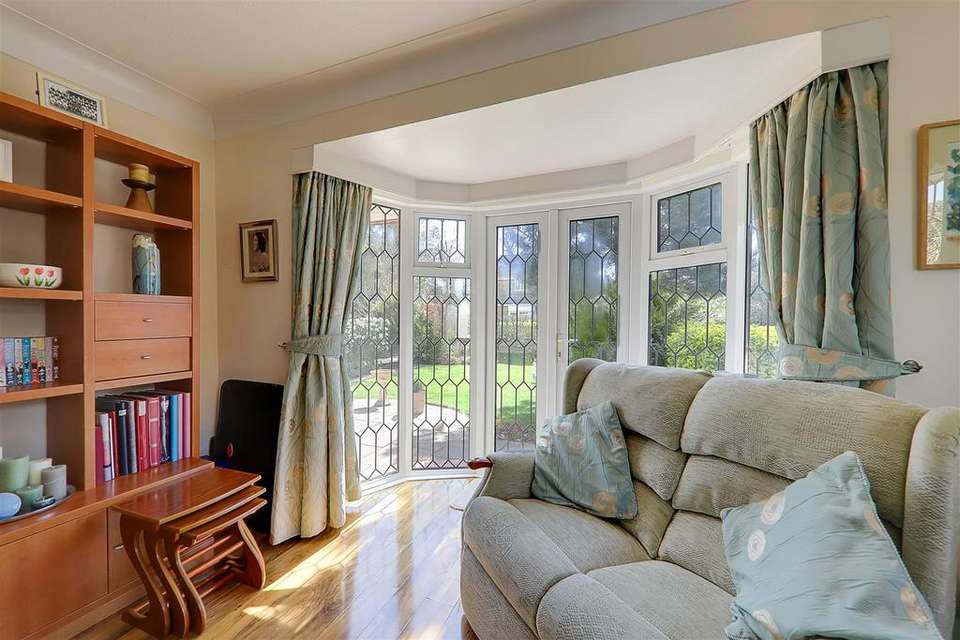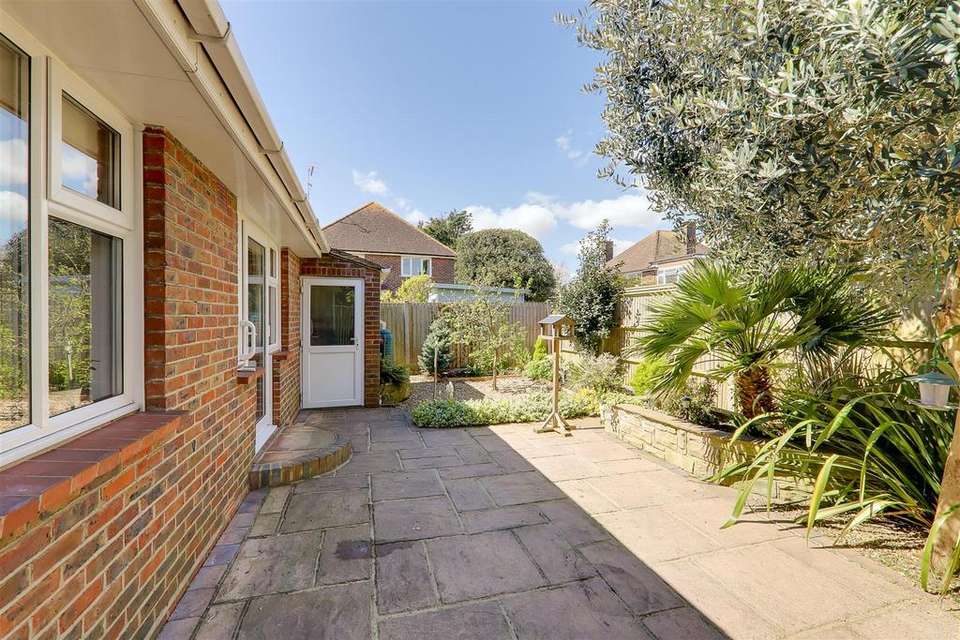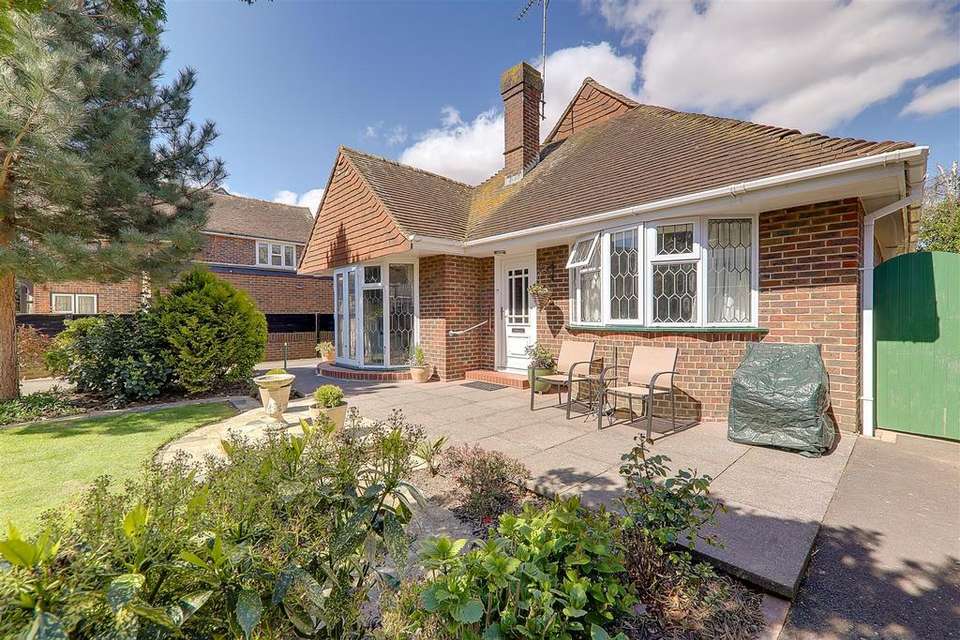3 bedroom detached bungalow for sale
St. Raphael Road, Worthing BN11bungalow
bedrooms
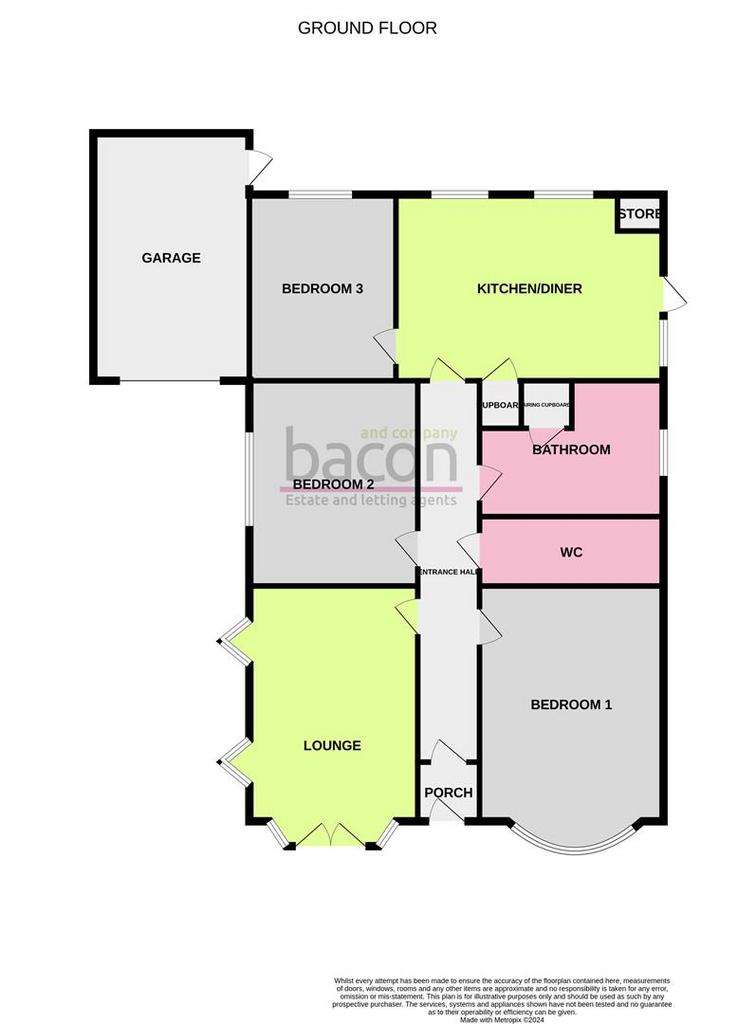
Property photos



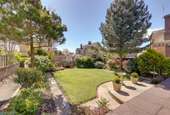
+18
Property description
A beautifully presented detached bungalow in the incredibly sought after Goring-By-Sea area. The internal accommodation briefly comprises of three double bedrooms, modern fitted kitchen/diner, south facing living room, modern bathroom with separate W/C. Outside you have a secluded low maintenance rear garden, beautifully presented south facing front garden and a driveway for multiple cars also providing access to private garage.
Porch - Tiled flooring. Down-light. Obscured Glass door leading to;
Hallway - Floorboards throughout. Radiator. Telephone point. Access to loft via pull down ladder.
Kitchen/Diner - 5.23m x 4.06m (17'2 x 13'4) - Tiled flooring throughout. Fully fitted modern kitchen with a range of matching wall and base units. Integrated appliances including fridge/freezer, double oven, microwave, four ring electric Hob and washing machine. Granite affect roll edge work surfaces. Feature island with further base storage cupboards and drawers. Three double glazed windows. Double glazed door leading to side access. Two radiators.
Living Room - 4.98m x 3.94m (16'4 x 12'11 ) - Floorboards throughout. Two double glazed windows. Feature floor to ceiling bay with double glazed windows and doors leading onto south facing front garden. Two radiators. Fireplace with electric fire with stone hearth surround. TV and telephone point.
Bedroom One - 4.37m x 3.48m (14'4 x 11'5) - Carpeted throughout. A range of built in storage cupboards. Radiator. Bay window with double glazed south facing windows.
Bedroom Two - 3.94m x 3.61m (12'11 x 11'10) - Carpeted throughout. Double glazed window. Radiator. Access to built in storage cupboard with shelving.
Bedroom Three / Reception Room - 3.61m x 3.61m (11'10 x 11'10) - Floorboards throughout. Radiator. Two double glazed windows. Double glazed door leading onto rear garden.
Bathroom - Tiled flooring throughout. Part tiled walls. Paneled bath. Low level W/c with matching wash hand basin. Corner shower cubicle. Two frosted double glazed windows. Wall mounted heated towel rail. Spotlights. Access to storage cupboard with shelving.
W/C - Tiled flooring throughout. Part tiled walls. Wall mounted vanity sink unit with storage below. Heated towel rail. W/c.
Outside: -
Rear Garden - Mainly laid to pave with mature shrub and tree boarders. Access to storage cupboard housing the wall mounted combination boiler. Door with access to Garage.
South Facing Front Garden - Laid to lawn with a large patio area. Mature shrub boarders. Driveway for multiple cars leading to;
Garage - Accessed via electric roller door. Tiled flooring. Wall mounted electric RCD unit. Power, lighting and water source.
Required Information - Draft version:1
Note: These details have been provided by the vendor. Any potential purchaser should instruct their conveyancer to confirm the accuracy.
Porch - Tiled flooring. Down-light. Obscured Glass door leading to;
Hallway - Floorboards throughout. Radiator. Telephone point. Access to loft via pull down ladder.
Kitchen/Diner - 5.23m x 4.06m (17'2 x 13'4) - Tiled flooring throughout. Fully fitted modern kitchen with a range of matching wall and base units. Integrated appliances including fridge/freezer, double oven, microwave, four ring electric Hob and washing machine. Granite affect roll edge work surfaces. Feature island with further base storage cupboards and drawers. Three double glazed windows. Double glazed door leading to side access. Two radiators.
Living Room - 4.98m x 3.94m (16'4 x 12'11 ) - Floorboards throughout. Two double glazed windows. Feature floor to ceiling bay with double glazed windows and doors leading onto south facing front garden. Two radiators. Fireplace with electric fire with stone hearth surround. TV and telephone point.
Bedroom One - 4.37m x 3.48m (14'4 x 11'5) - Carpeted throughout. A range of built in storage cupboards. Radiator. Bay window with double glazed south facing windows.
Bedroom Two - 3.94m x 3.61m (12'11 x 11'10) - Carpeted throughout. Double glazed window. Radiator. Access to built in storage cupboard with shelving.
Bedroom Three / Reception Room - 3.61m x 3.61m (11'10 x 11'10) - Floorboards throughout. Radiator. Two double glazed windows. Double glazed door leading onto rear garden.
Bathroom - Tiled flooring throughout. Part tiled walls. Paneled bath. Low level W/c with matching wash hand basin. Corner shower cubicle. Two frosted double glazed windows. Wall mounted heated towel rail. Spotlights. Access to storage cupboard with shelving.
W/C - Tiled flooring throughout. Part tiled walls. Wall mounted vanity sink unit with storage below. Heated towel rail. W/c.
Outside: -
Rear Garden - Mainly laid to pave with mature shrub and tree boarders. Access to storage cupboard housing the wall mounted combination boiler. Door with access to Garage.
South Facing Front Garden - Laid to lawn with a large patio area. Mature shrub boarders. Driveway for multiple cars leading to;
Garage - Accessed via electric roller door. Tiled flooring. Wall mounted electric RCD unit. Power, lighting and water source.
Required Information - Draft version:1
Note: These details have been provided by the vendor. Any potential purchaser should instruct their conveyancer to confirm the accuracy.
Council tax
First listed
2 weeks agoSt. Raphael Road, Worthing BN11
Placebuzz mortgage repayment calculator
Monthly repayment
The Est. Mortgage is for a 25 years repayment mortgage based on a 10% deposit and a 5.5% annual interest. It is only intended as a guide. Make sure you obtain accurate figures from your lender before committing to any mortgage. Your home may be repossessed if you do not keep up repayments on a mortgage.
St. Raphael Road, Worthing BN11 - Streetview
DISCLAIMER: Property descriptions and related information displayed on this page are marketing materials provided by Bacon and Company - Goring. Placebuzz does not warrant or accept any responsibility for the accuracy or completeness of the property descriptions or related information provided here and they do not constitute property particulars. Please contact Bacon and Company - Goring for full details and further information.






