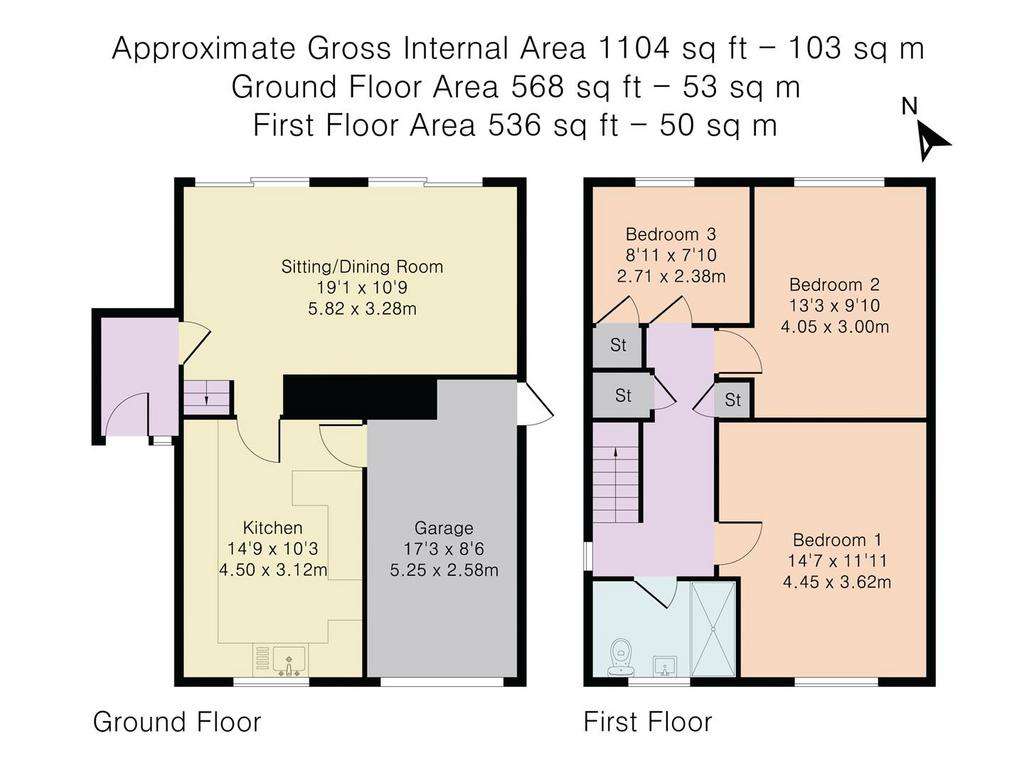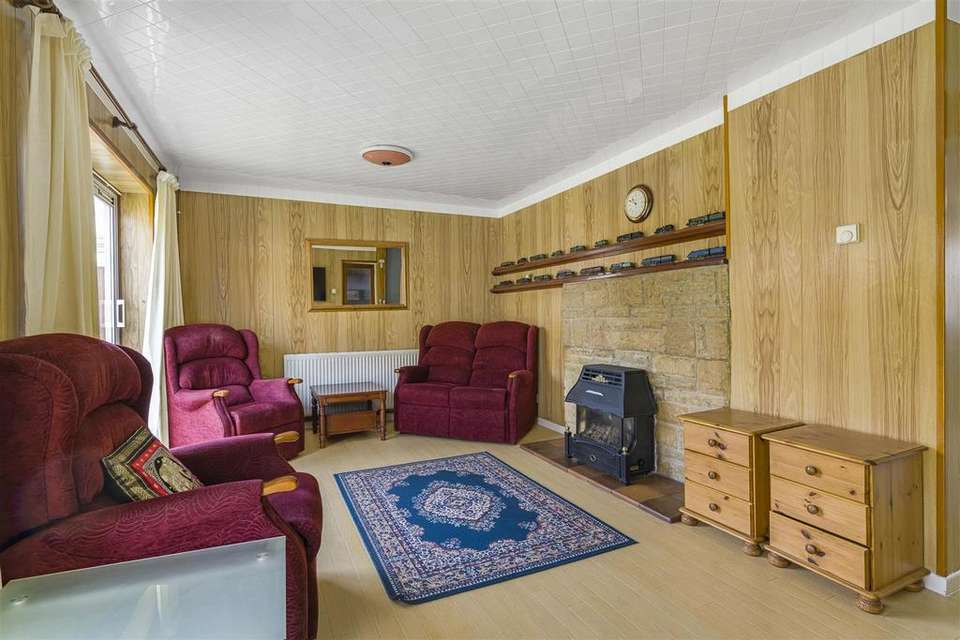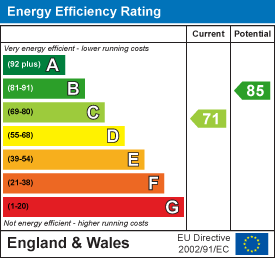3 bedroom link-detached house for sale
Brinkinfield Road, Oxforddetached house
bedrooms

Property photos




+9
Property description
A link-detached 3 bedroom family house requiring updating but occupying a quiet setting with south-facing aspect, garden and integral garage
Tenure : Freehold -
Descrtiption: - This link-detached house occupies a quiet setting that is close to the High Street and has a south-facing aspect. It is set back from the road providing a wide off-road parking area with access to the integral garage. A generous garden lies to the rear.
Although the house appears to be well-maintained it does require updating but represents an opportunity to create a home to the buyers own specification. The interior offers spacious, well-lit rooms with a sizeable reception room to the rear opening into the garden. The integral garage offers the opportunity for conversion to a dining or family room. On the first floor there are two large double bedrooms, a single room and bathroom
Chalgrove - Chalgrove is set amidst flat farmland situated c. 10 miles south east of Oxford, c. 4 miles west of Watlington, and only c. 5 miles from J6 of the M40. This is a popular village with a strong village community and has two Village Halls and three Public Houses.
There are six shops, including two mini-markets, a Florist, Pharmacy, Post Office, and a Newsagent. Other services include a Doctors Surgery. The village has a Primary School in addition to several day nurseries. There is also a secondary school in nearby Watlington. Thames Travel provides an hourly bus service from Watlington to Oxford (Number T1).
There is also a fast train service from Thame/Haddenham (12 miles) to London Marylebone (45 mins) and from Didcot (15 miles) to Paddington (45 mins). There are comprehensive shopping facilities and a weekly market in the traditional market towns of Thame and Wallingford. The city of Oxford has extensive shops, theatres, museums and many recreational facilities.
Outside: - A brick paviour approach to the house provides off-road parking for several vehicles and access to the garage. A side passageway gives access to the rear garden.
Garage: - 5.25 x 2.58 (17'2" x 8'5") - Having a remote operated roller door and a further internal door into the house. Wall mounted gas-fired boiler, power and light.
Garden: - 14m approx (45'11" approx) - The garden lies to the rear of the house and is enclosed by close-boarded fencing. A paved terrace extends from the back of the house to an expanse of lawn with borders. A side passageway gives access to the front of the house.
Services: - Mains Services: Electricity / Water / Drainage
Heating: Gas fired central heating
Local Authority: South Oxfordshire District Council
Council Tax Band: D
EPC Rating: C
Viewing: - Strictly by appointment with the agents - Robinson Sherston (Watlington). Telephone:[use Contact Agent Button]
Tenure : Freehold -
Descrtiption: - This link-detached house occupies a quiet setting that is close to the High Street and has a south-facing aspect. It is set back from the road providing a wide off-road parking area with access to the integral garage. A generous garden lies to the rear.
Although the house appears to be well-maintained it does require updating but represents an opportunity to create a home to the buyers own specification. The interior offers spacious, well-lit rooms with a sizeable reception room to the rear opening into the garden. The integral garage offers the opportunity for conversion to a dining or family room. On the first floor there are two large double bedrooms, a single room and bathroom
Chalgrove - Chalgrove is set amidst flat farmland situated c. 10 miles south east of Oxford, c. 4 miles west of Watlington, and only c. 5 miles from J6 of the M40. This is a popular village with a strong village community and has two Village Halls and three Public Houses.
There are six shops, including two mini-markets, a Florist, Pharmacy, Post Office, and a Newsagent. Other services include a Doctors Surgery. The village has a Primary School in addition to several day nurseries. There is also a secondary school in nearby Watlington. Thames Travel provides an hourly bus service from Watlington to Oxford (Number T1).
There is also a fast train service from Thame/Haddenham (12 miles) to London Marylebone (45 mins) and from Didcot (15 miles) to Paddington (45 mins). There are comprehensive shopping facilities and a weekly market in the traditional market towns of Thame and Wallingford. The city of Oxford has extensive shops, theatres, museums and many recreational facilities.
Outside: - A brick paviour approach to the house provides off-road parking for several vehicles and access to the garage. A side passageway gives access to the rear garden.
Garage: - 5.25 x 2.58 (17'2" x 8'5") - Having a remote operated roller door and a further internal door into the house. Wall mounted gas-fired boiler, power and light.
Garden: - 14m approx (45'11" approx) - The garden lies to the rear of the house and is enclosed by close-boarded fencing. A paved terrace extends from the back of the house to an expanse of lawn with borders. A side passageway gives access to the front of the house.
Services: - Mains Services: Electricity / Water / Drainage
Heating: Gas fired central heating
Local Authority: South Oxfordshire District Council
Council Tax Band: D
EPC Rating: C
Viewing: - Strictly by appointment with the agents - Robinson Sherston (Watlington). Telephone:[use Contact Agent Button]
Interested in this property?
Council tax
First listed
Last weekEnergy Performance Certificate
Brinkinfield Road, Oxford
Marketed by
Robinson Sherston - Watlington 1 High Street Watlington OX49 5PHPlacebuzz mortgage repayment calculator
Monthly repayment
The Est. Mortgage is for a 25 years repayment mortgage based on a 10% deposit and a 5.5% annual interest. It is only intended as a guide. Make sure you obtain accurate figures from your lender before committing to any mortgage. Your home may be repossessed if you do not keep up repayments on a mortgage.
Brinkinfield Road, Oxford - Streetview
DISCLAIMER: Property descriptions and related information displayed on this page are marketing materials provided by Robinson Sherston - Watlington. Placebuzz does not warrant or accept any responsibility for the accuracy or completeness of the property descriptions or related information provided here and they do not constitute property particulars. Please contact Robinson Sherston - Watlington for full details and further information.














