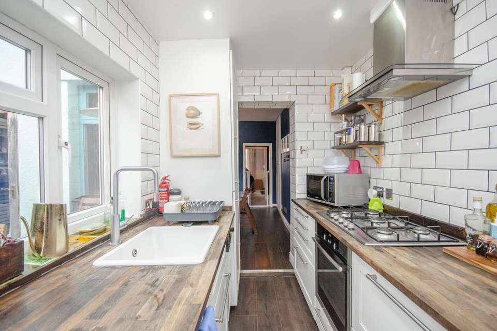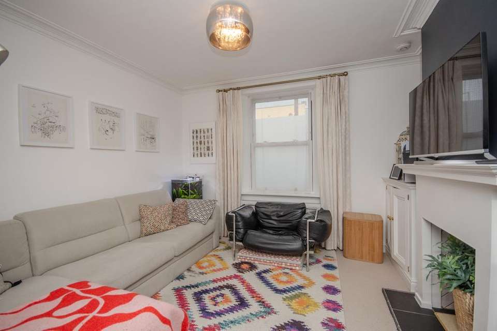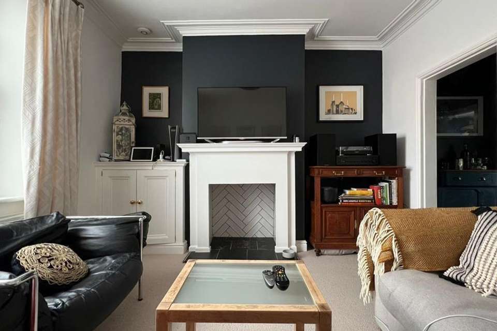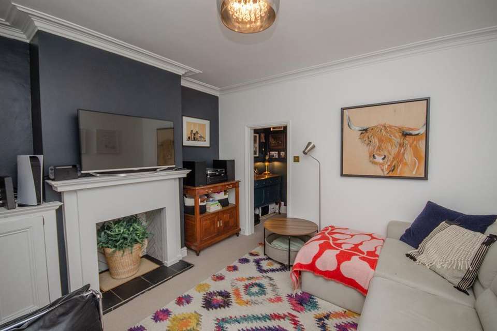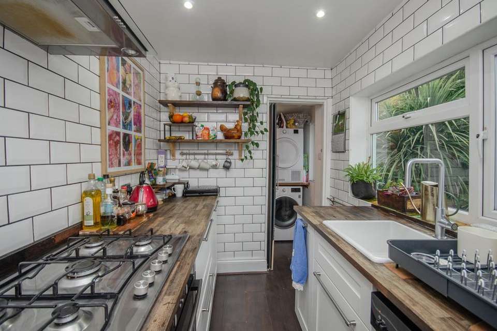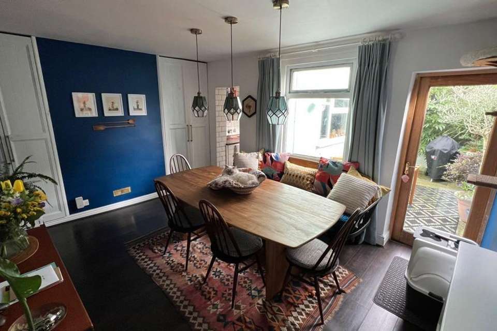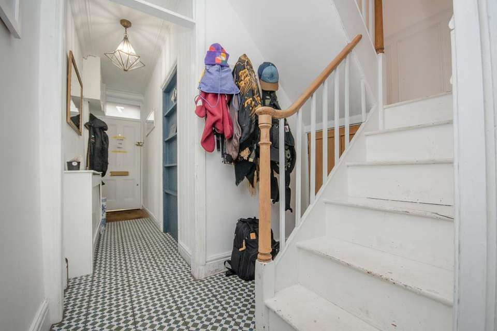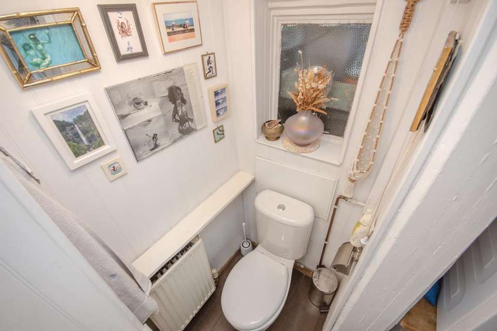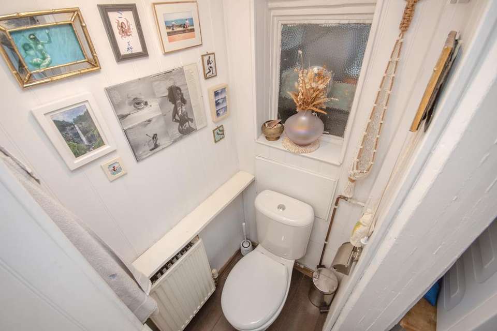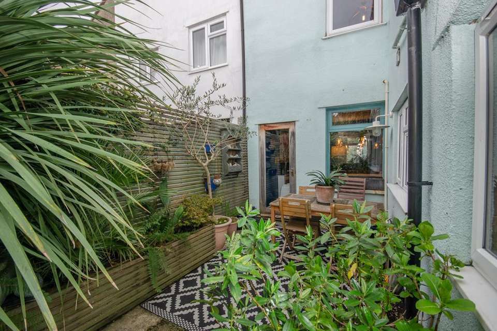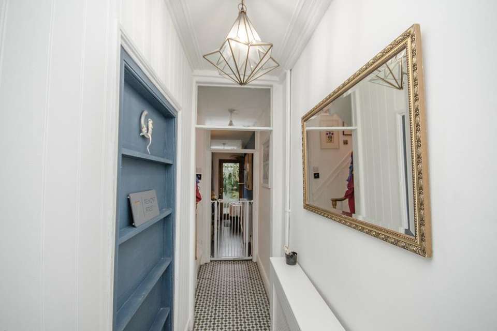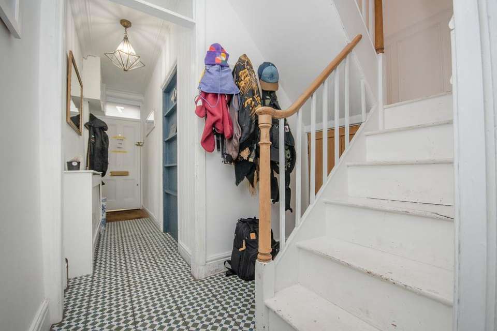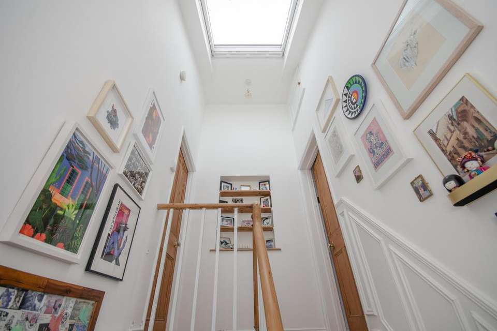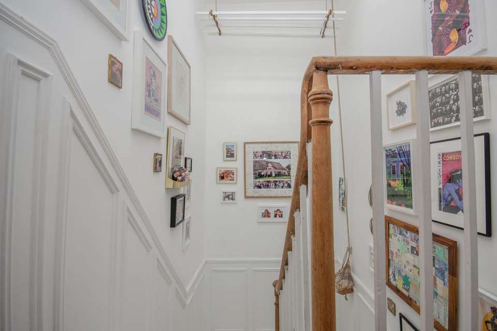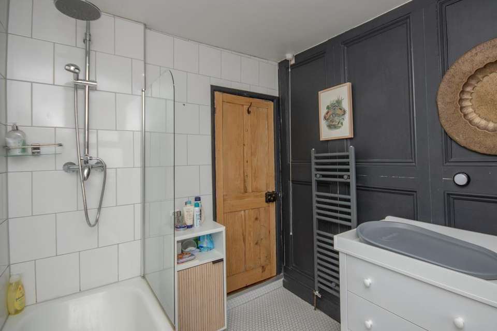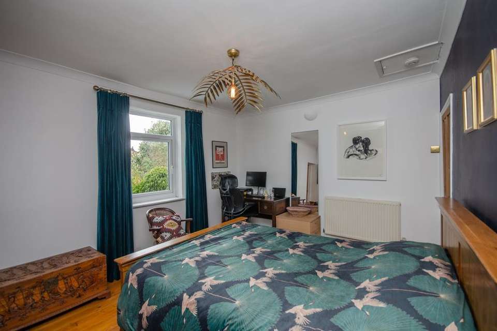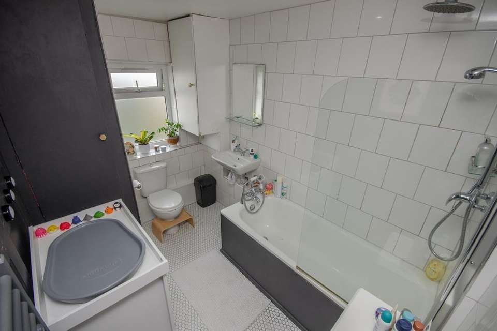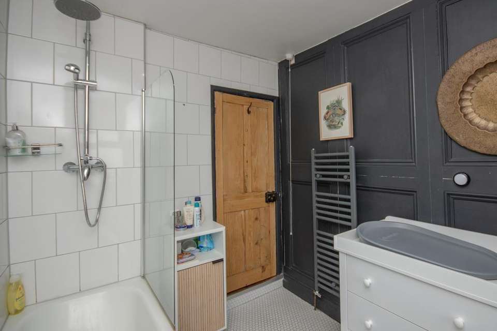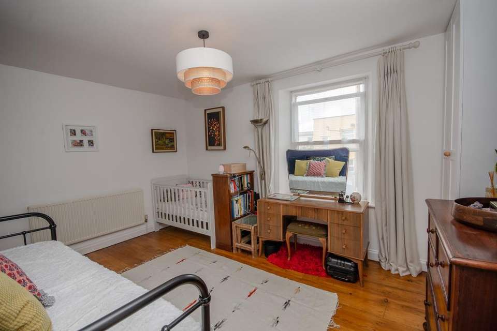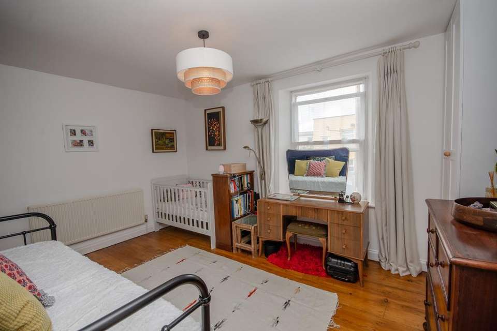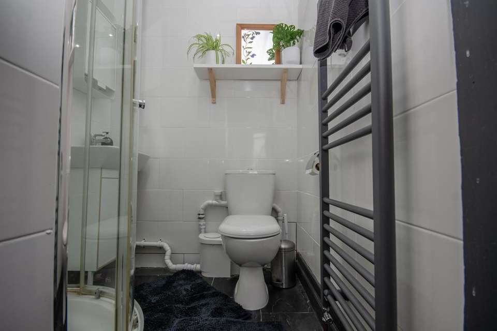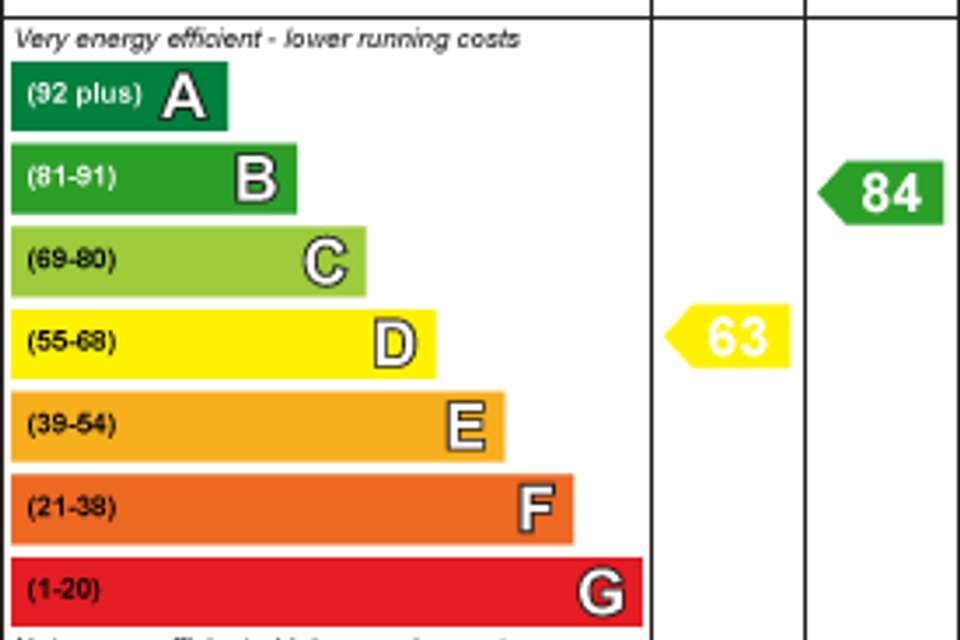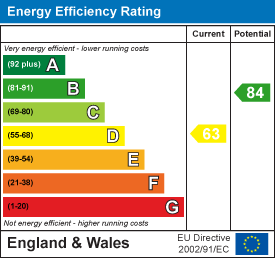2 bedroom terraced house for sale
Bristol, BS5 0NQterraced house
bedrooms
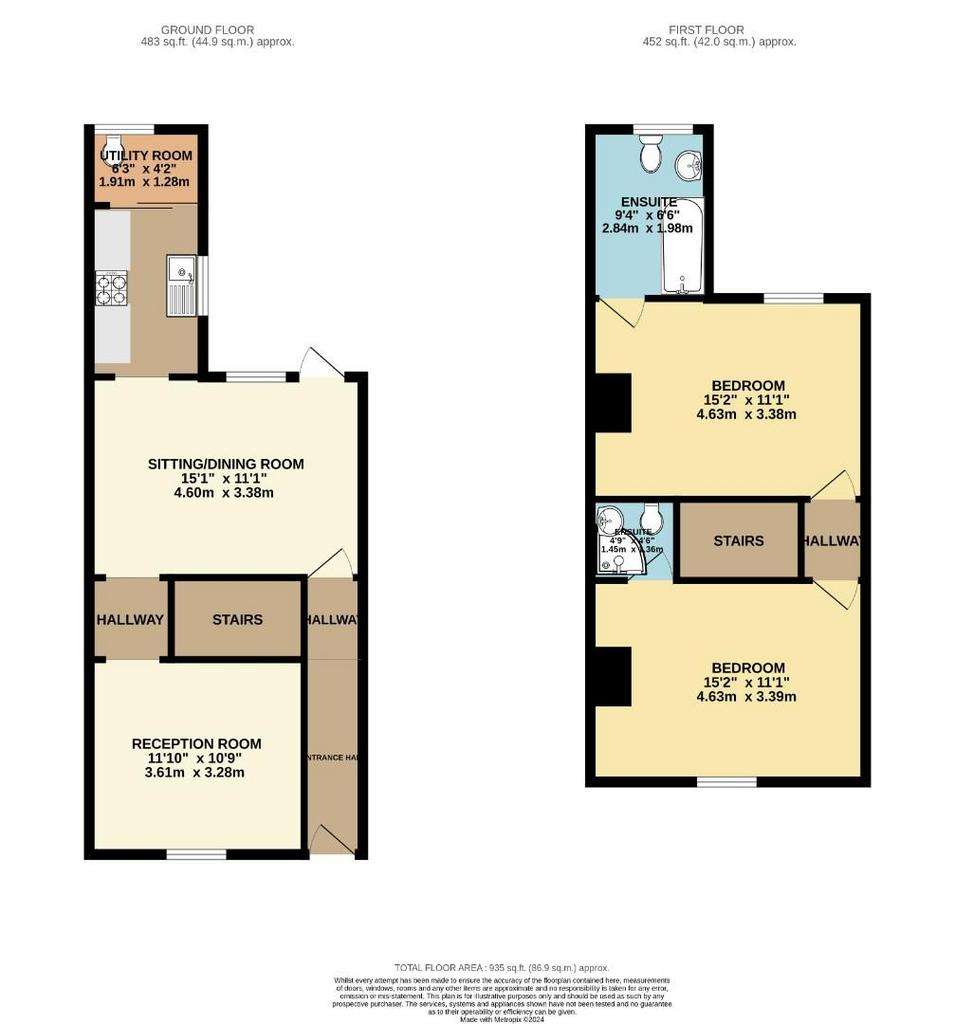
Property photos

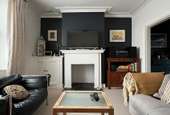
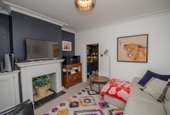

+21
Property description
*CHARMING & DECEPTIVELY SPACIOUS PERIOD PROPERTY* This much-loved Victorian terraced home boasts two en-suite bathrooms and a downstairs cloakroom. The evergreen garden is private and south facing - a little oasis in the heart of Easton. This is a well looked after home - the property is in great condition inside and out. Easton & Greenbank's local shops and eateries are on the doorstep, as are excellent transport links to the rest of Bristol and beyond. Please get in touch to arrange a visit.
Front Door - New quality period style front door opening into
Entrance Hall - Radiator, wall mounted cupboard housing meters, under stairs storage cupboard along with space for shoes and coats beneath dog leg staircase, tiled flooring, door to
Dining Room - 4.60 x 3.38 (15'1" x 11'1") - A spacious full width, secondary glazed wood framed window to rear garden, wood and glass panel door leading to rear garden, radiator, door to kitchen and doorway into
Hallway - Central space between both rooms (currently used as a bar!), leading into
Lounge - 3.61 x 3.28 (11'10" x 10'9") - Cosy lounge with double glazed sash window to front, radiator, coving, open fireplace
Kitchen - 2.84m x 1.98m (9'4" x 6'6") - Charming Kitchen comprising a range of matching wall and base units with square edge wood work surfaces, built in fridge freezer and dishwasher, a ceramic sink drainer unit with mixer tap, upvc double glazed window to side garden aspect, with a gas hob with extractor hood over and tiled walls; through to Utility space;
Utility Space - 1.91 x 1.28 (6'3" x 4'2") - Space, power and plumbing for washing machine and tumble dryer, double glazed window to side
W.C. - Wall mounted wash basin, W.C., radiator and window to rear
Stairs - Exposed wood dog leg stair case with wall panels and dado rail leading to first floor landing with Velux skylight over, over-head access to loft storage and doors to
Bedroom One - 4.63 x 3.39 (15'2" x 11'1") - Double glazed sash window to front, restored floor boards, radiator, built-in wardrobes, door to
En-Suite - 1.45m x 1.37m (4'9" x 4'6") - Shower cubicle with a mains shower, sink set into a vanity unit, W.C., radiator, with tiled splash backs and surrounds, loft access.
Bedroom Two - 4.63 x 3.38 (15'2" x 11'1") - A double glazed window to the rear, restored floor boards, built-in wardrobe, radiator, loft access and door to
En Suite - 2.84 x 1.98 (9'3" x 6'5") - A white suite comprising, a W.C., paneled bath with shower over and a pedestal wash basin. With radiator, obscure glazed window to rear, tiled floor, built-in storage and a cupboard housing modern Worcester combination boiler.
Garden - A private southerly facing rear garden, mainly laid to concrete with raised planters. Evergreens, climbers and shrubs enclosed by wall. At the back there is a lean-to used for outdoor storage.
Front Door - New quality period style front door opening into
Entrance Hall - Radiator, wall mounted cupboard housing meters, under stairs storage cupboard along with space for shoes and coats beneath dog leg staircase, tiled flooring, door to
Dining Room - 4.60 x 3.38 (15'1" x 11'1") - A spacious full width, secondary glazed wood framed window to rear garden, wood and glass panel door leading to rear garden, radiator, door to kitchen and doorway into
Hallway - Central space between both rooms (currently used as a bar!), leading into
Lounge - 3.61 x 3.28 (11'10" x 10'9") - Cosy lounge with double glazed sash window to front, radiator, coving, open fireplace
Kitchen - 2.84m x 1.98m (9'4" x 6'6") - Charming Kitchen comprising a range of matching wall and base units with square edge wood work surfaces, built in fridge freezer and dishwasher, a ceramic sink drainer unit with mixer tap, upvc double glazed window to side garden aspect, with a gas hob with extractor hood over and tiled walls; through to Utility space;
Utility Space - 1.91 x 1.28 (6'3" x 4'2") - Space, power and plumbing for washing machine and tumble dryer, double glazed window to side
W.C. - Wall mounted wash basin, W.C., radiator and window to rear
Stairs - Exposed wood dog leg stair case with wall panels and dado rail leading to first floor landing with Velux skylight over, over-head access to loft storage and doors to
Bedroom One - 4.63 x 3.39 (15'2" x 11'1") - Double glazed sash window to front, restored floor boards, radiator, built-in wardrobes, door to
En-Suite - 1.45m x 1.37m (4'9" x 4'6") - Shower cubicle with a mains shower, sink set into a vanity unit, W.C., radiator, with tiled splash backs and surrounds, loft access.
Bedroom Two - 4.63 x 3.38 (15'2" x 11'1") - A double glazed window to the rear, restored floor boards, built-in wardrobe, radiator, loft access and door to
En Suite - 2.84 x 1.98 (9'3" x 6'5") - A white suite comprising, a W.C., paneled bath with shower over and a pedestal wash basin. With radiator, obscure glazed window to rear, tiled floor, built-in storage and a cupboard housing modern Worcester combination boiler.
Garden - A private southerly facing rear garden, mainly laid to concrete with raised planters. Evergreens, climbers and shrubs enclosed by wall. At the back there is a lean-to used for outdoor storage.
Interested in this property?
Council tax
First listed
3 weeks agoEnergy Performance Certificate
Bristol, BS5 0NQ
Marketed by
Hunters - Easton 72 St Mark's Road, Easton Bristol BS5 6JHCall agent on 0117 952 2939
Placebuzz mortgage repayment calculator
Monthly repayment
The Est. Mortgage is for a 25 years repayment mortgage based on a 10% deposit and a 5.5% annual interest. It is only intended as a guide. Make sure you obtain accurate figures from your lender before committing to any mortgage. Your home may be repossessed if you do not keep up repayments on a mortgage.
Bristol, BS5 0NQ - Streetview
DISCLAIMER: Property descriptions and related information displayed on this page are marketing materials provided by Hunters - Easton. Placebuzz does not warrant or accept any responsibility for the accuracy or completeness of the property descriptions or related information provided here and they do not constitute property particulars. Please contact Hunters - Easton for full details and further information.




