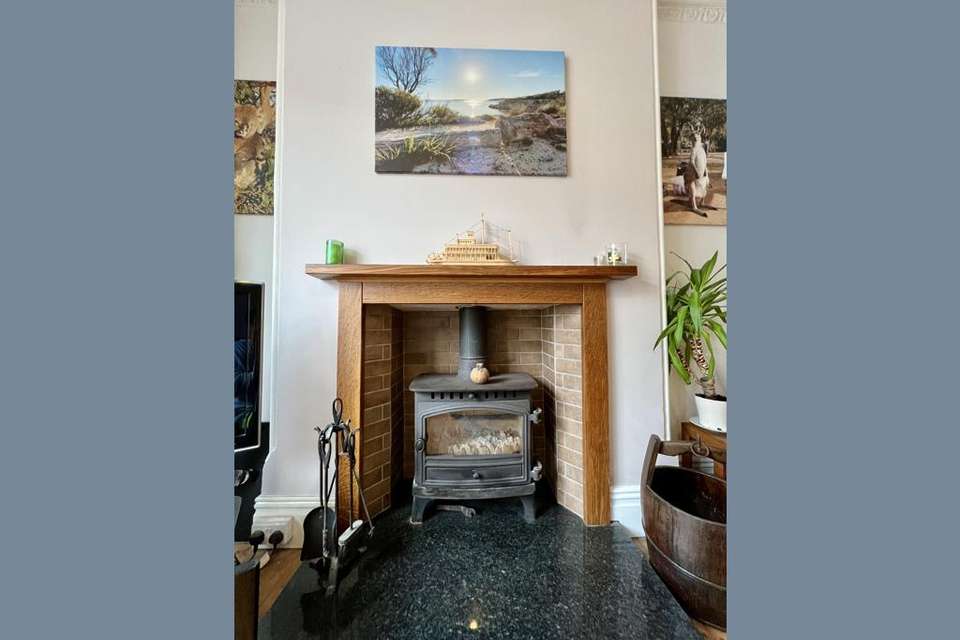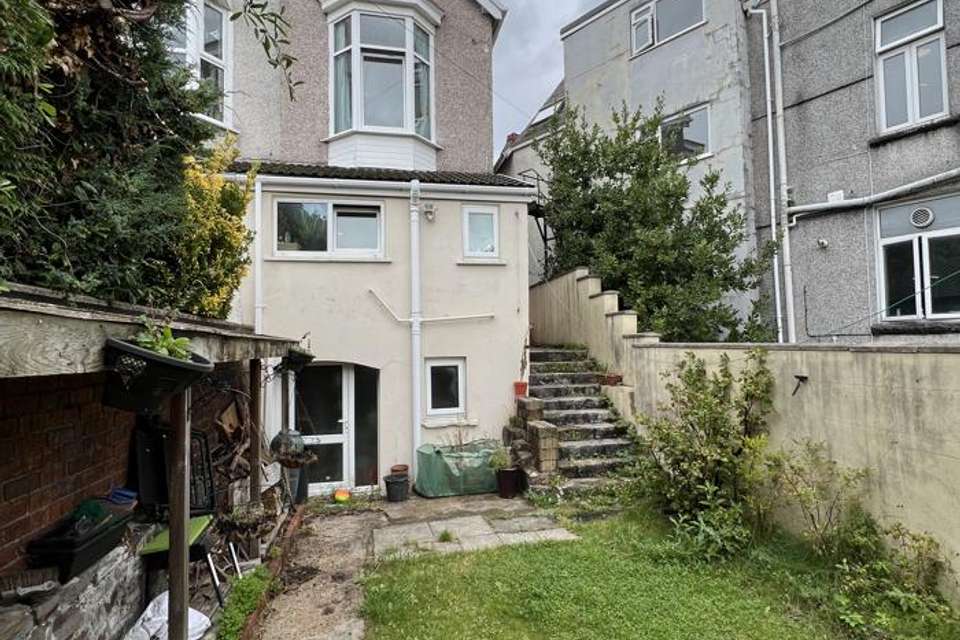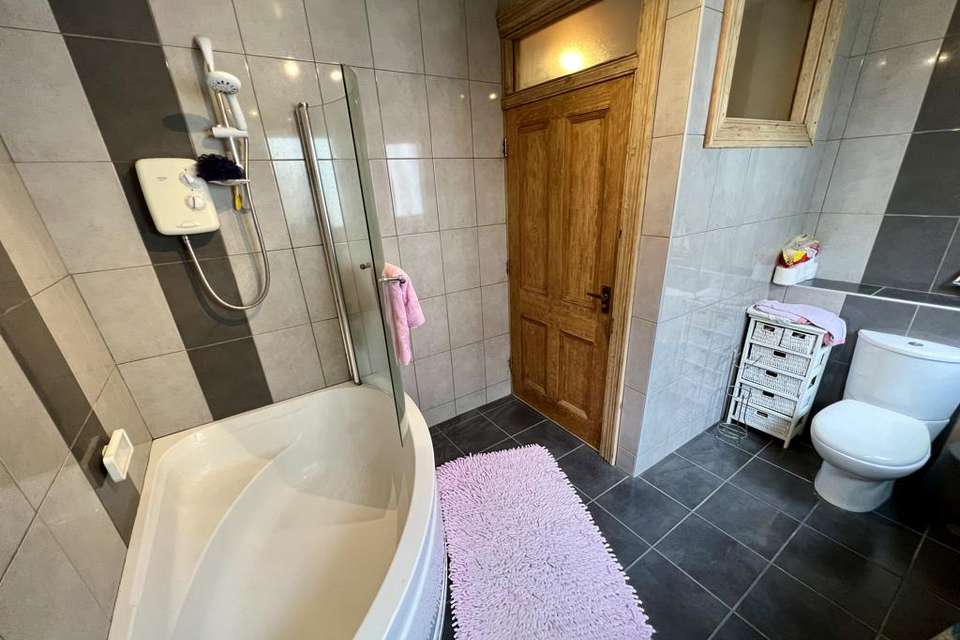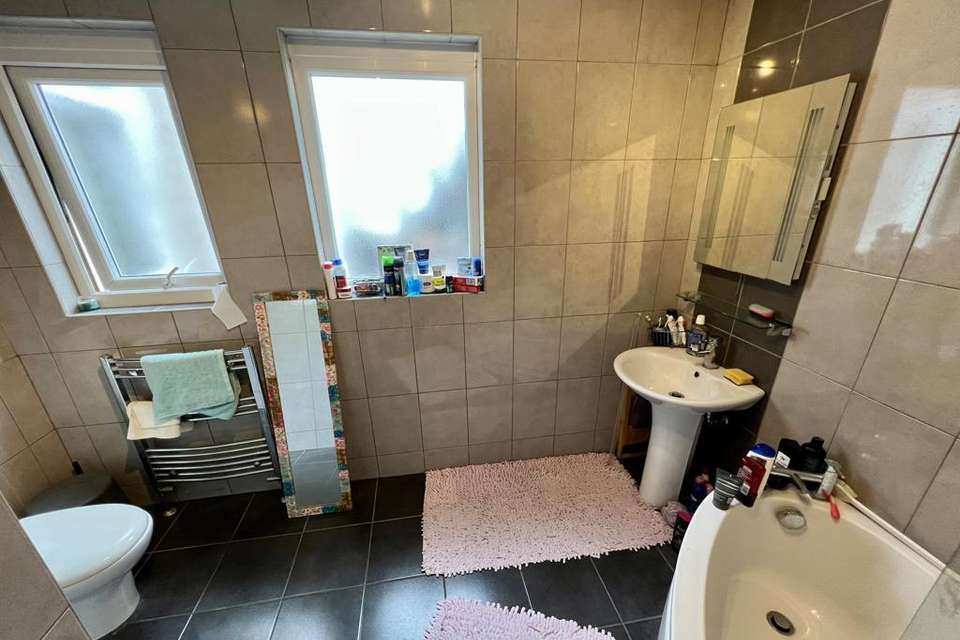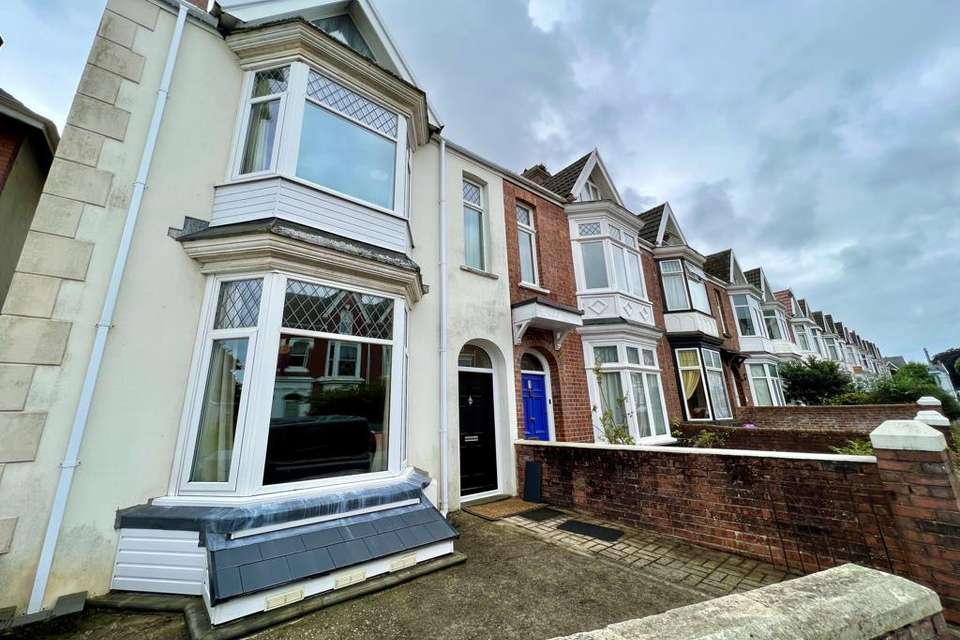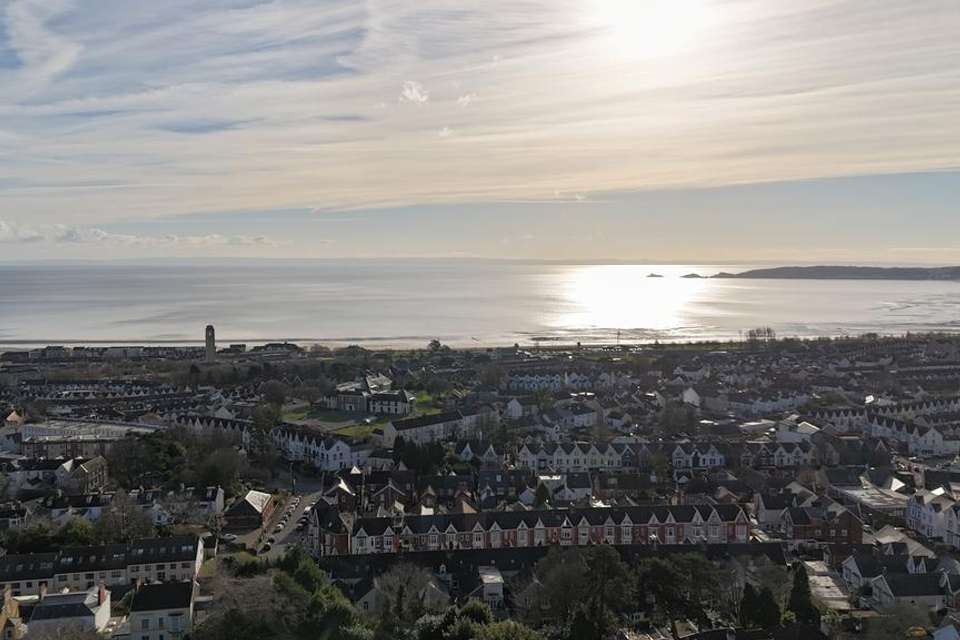5 bedroom end of terrace house for sale
Swansea, Swansea SA2terraced house
bedrooms
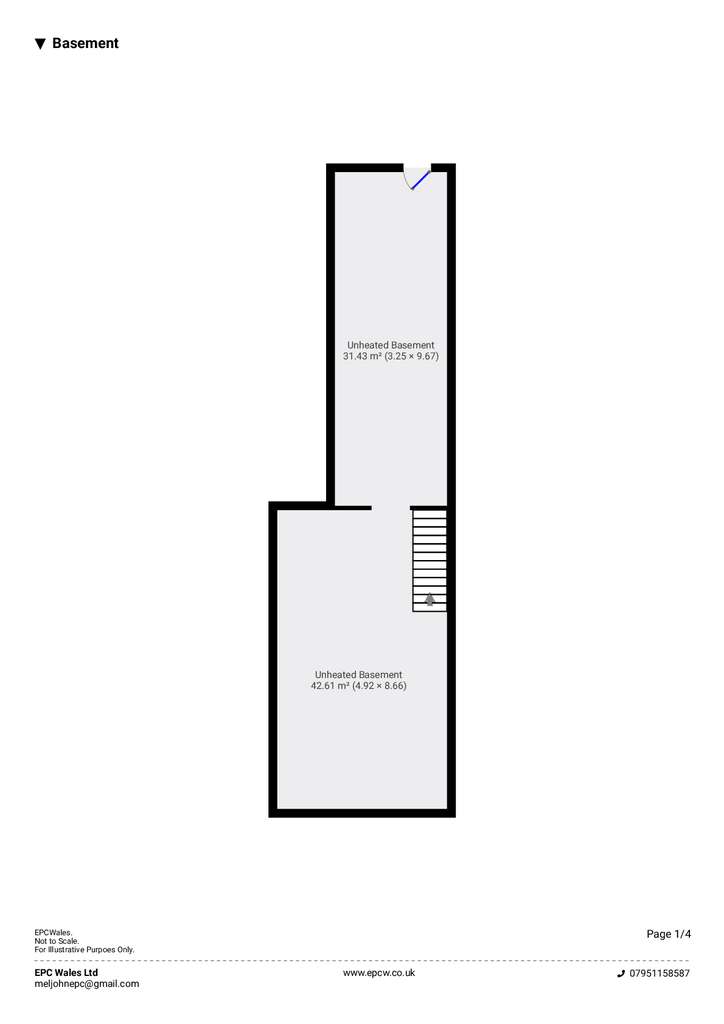
Property photos




+23
Property description
A very well presented five bedroom end of terrace Victorian property found in the vibrant town of Uplands. Uplands offers a variety of restaurants and shops and is on the main bus route to Swansea City centre and train station only minutes away. The spacious property was completely refurbished 15 years ago to include a new roof, electrics and plumbing and is arranged over three floors. The present owner has retained many original features to include the original decorative coving, skirting boards and some doors. The accommodation briefly comprises; Original hall door, lounge/dining room, kitchen, utility room, wet room – The cellar is accessed off the kitchen as well as the rear garden and has light and power. To the first floor are three double bedrooms and bathroom. To the second floor are another two double bedrooms. There is also a rear garden laid to lawn and rear lane vehicular access.
Approach via a front garden leading to the composite front door
A further original door opening into
Entrance Hallway;
Original staircase to first floor, Two radiators.
Lounge
12’10” x 14’3″ (into bay)
Beautiful original coven and skirting boards. Bay window to front. Two radiators. Wood burning stove with wooden mantle and a marble hearth. Stripped wood flooring. Archway to
Dining Room
13’6″ x 10’8″
French doors to rear. stripped wood flooring.
Kitchen
25’9″ x 11’4″
This spacious and light room is fitted with a range of wall and base units with work surfaces over inset gas hob and integrated electric double oven and dishwasher, American style fridge, wine rack, 11/2 bowl sink unit. The walls are partially tiled. Radiator and two double glazed windows t side and a double glazed door to same. Access to the cellar with light and power. The cellar is also accessed via the rear garden.
Utility Room
Double glazed window to rear. Plumbing for washing machine. tiled floor and a wall mounted combination boiler.
Wet Room
8′ x 6’3″
WC, wash hand basin, shower and the walls and floor are fully tiled. Heated towel rail. ceiling spot lights.
First Floor
Bathroom
7’8″ x 10’9″ (max)
Three cornered bath with an electric shower over , wc, wash hand basin, Heated towel rail, Fully tiled and two frosted windows to side.
Bedroom
16’10 x 10’4″
Bay window to rear. Laminated flooring. Radiator. Built in cupboard. Picture rail.
Bedroom
16’3″ x 14’3″
Bay window and a further windows to front and side. Stripped wood flooring. Radiator, original stone fireplace.
Bedroom
12’6″ x 10’10”
Windows to rear and side. Laminated flooring. Radiator.
Second Floor.
Bedroom
25’7″ x 8’8″
Velux window and a further window to side. Eves storage. Two Radiators. Laminated flooring.
Bedroom
17’1″ x 16’3″
Windows to front and rear. Stripped wood flooring. Original stone fireplace. Radiator.
Externally
The rear garden is laid to lawn and the cellar can be accessed via double glazed doors. Rear lane.
Features
Central Heating
Fireplace
Lawn
Log Burner
Private Garden
Wet Room
Council tax band: E
Approach via a front garden leading to the composite front door
A further original door opening into
Entrance Hallway;
Original staircase to first floor, Two radiators.
Lounge
12’10” x 14’3″ (into bay)
Beautiful original coven and skirting boards. Bay window to front. Two radiators. Wood burning stove with wooden mantle and a marble hearth. Stripped wood flooring. Archway to
Dining Room
13’6″ x 10’8″
French doors to rear. stripped wood flooring.
Kitchen
25’9″ x 11’4″
This spacious and light room is fitted with a range of wall and base units with work surfaces over inset gas hob and integrated electric double oven and dishwasher, American style fridge, wine rack, 11/2 bowl sink unit. The walls are partially tiled. Radiator and two double glazed windows t side and a double glazed door to same. Access to the cellar with light and power. The cellar is also accessed via the rear garden.
Utility Room
Double glazed window to rear. Plumbing for washing machine. tiled floor and a wall mounted combination boiler.
Wet Room
8′ x 6’3″
WC, wash hand basin, shower and the walls and floor are fully tiled. Heated towel rail. ceiling spot lights.
First Floor
Bathroom
7’8″ x 10’9″ (max)
Three cornered bath with an electric shower over , wc, wash hand basin, Heated towel rail, Fully tiled and two frosted windows to side.
Bedroom
16’10 x 10’4″
Bay window to rear. Laminated flooring. Radiator. Built in cupboard. Picture rail.
Bedroom
16’3″ x 14’3″
Bay window and a further windows to front and side. Stripped wood flooring. Radiator, original stone fireplace.
Bedroom
12’6″ x 10’10”
Windows to rear and side. Laminated flooring. Radiator.
Second Floor.
Bedroom
25’7″ x 8’8″
Velux window and a further window to side. Eves storage. Two Radiators. Laminated flooring.
Bedroom
17’1″ x 16’3″
Windows to front and rear. Stripped wood flooring. Original stone fireplace. Radiator.
Externally
The rear garden is laid to lawn and the cellar can be accessed via double glazed doors. Rear lane.
Features
Central Heating
Fireplace
Lawn
Log Burner
Private Garden
Wet Room
Council tax band: E
Interested in this property?
Council tax
First listed
Last weekEnergy Performance Certificate
Swansea, Swansea SA2
Marketed by
Shepherd Homes - Swansea & Gower Estate Agents - Swansea 17 Vanewood Court Swansea, Wales SA3 4JYPlacebuzz mortgage repayment calculator
Monthly repayment
The Est. Mortgage is for a 25 years repayment mortgage based on a 10% deposit and a 5.5% annual interest. It is only intended as a guide. Make sure you obtain accurate figures from your lender before committing to any mortgage. Your home may be repossessed if you do not keep up repayments on a mortgage.
Swansea, Swansea SA2 - Streetview
DISCLAIMER: Property descriptions and related information displayed on this page are marketing materials provided by Shepherd Homes - Swansea & Gower Estate Agents - Swansea. Placebuzz does not warrant or accept any responsibility for the accuracy or completeness of the property descriptions or related information provided here and they do not constitute property particulars. Please contact Shepherd Homes - Swansea & Gower Estate Agents - Swansea for full details and further information.




