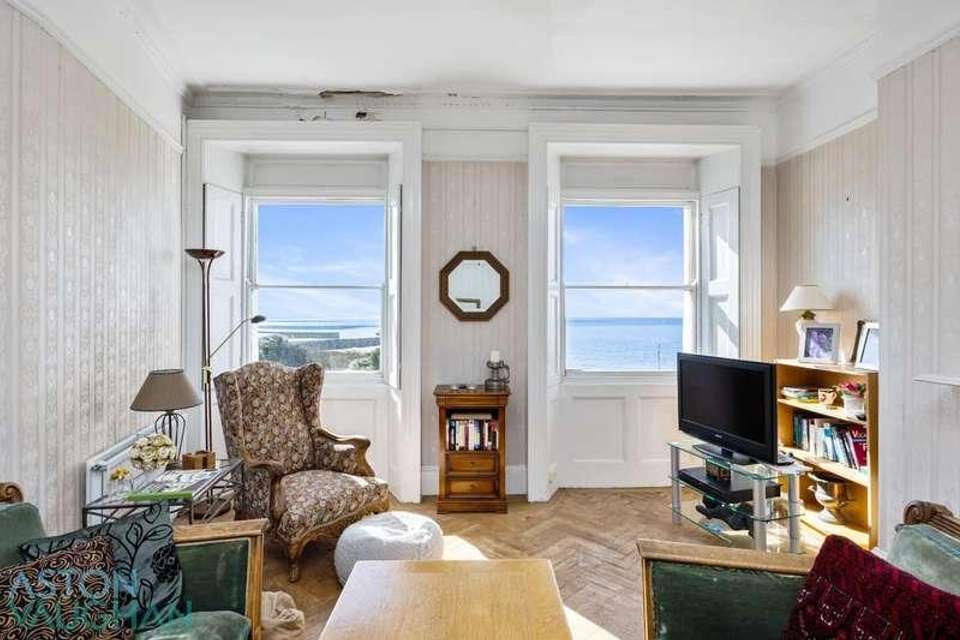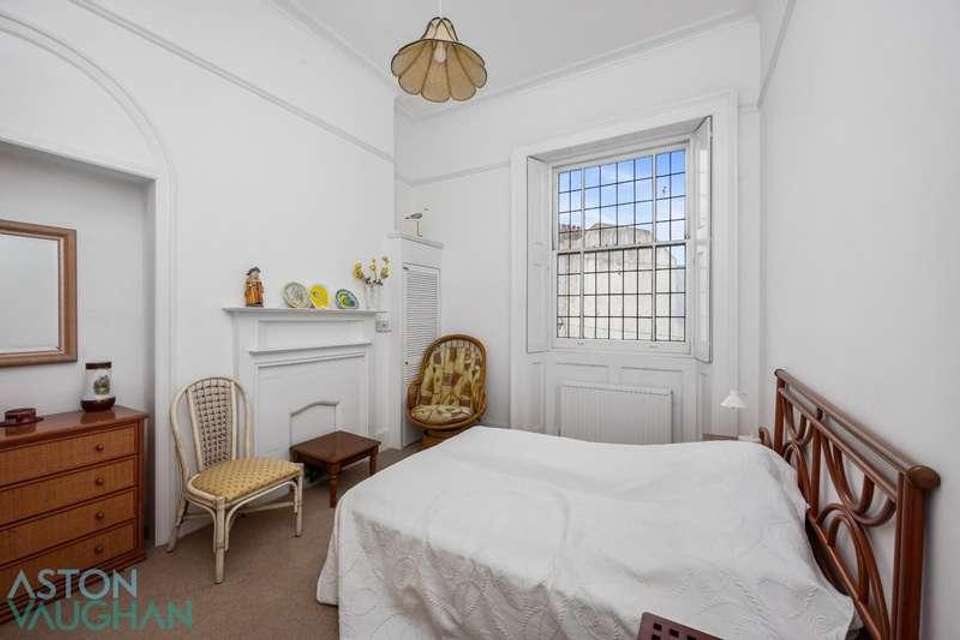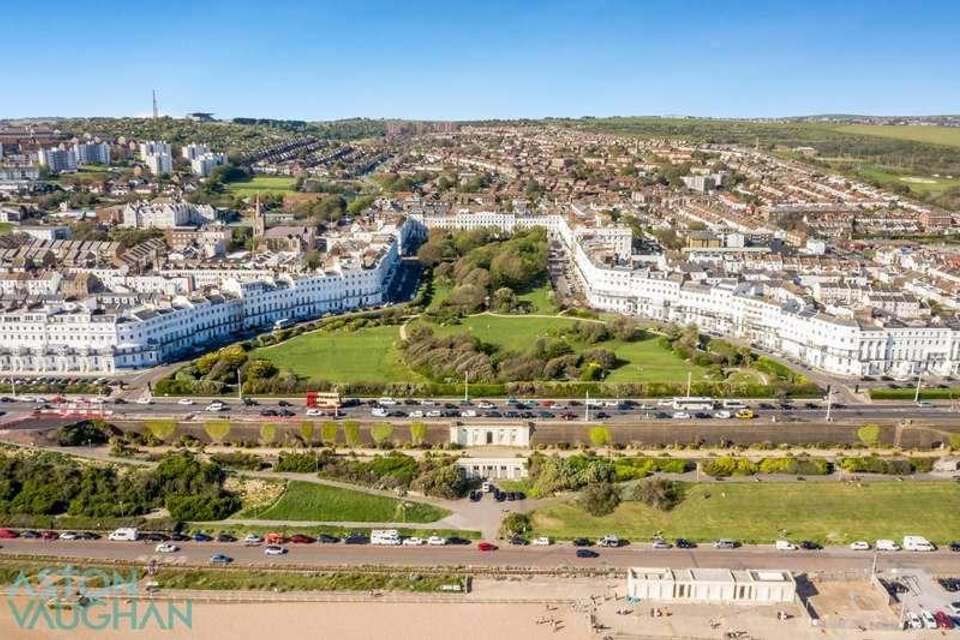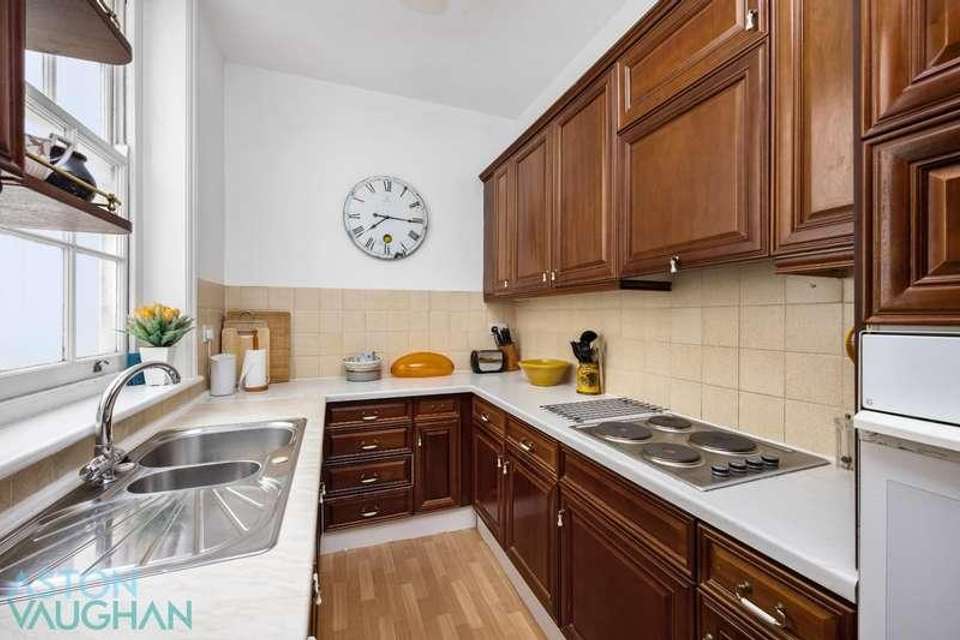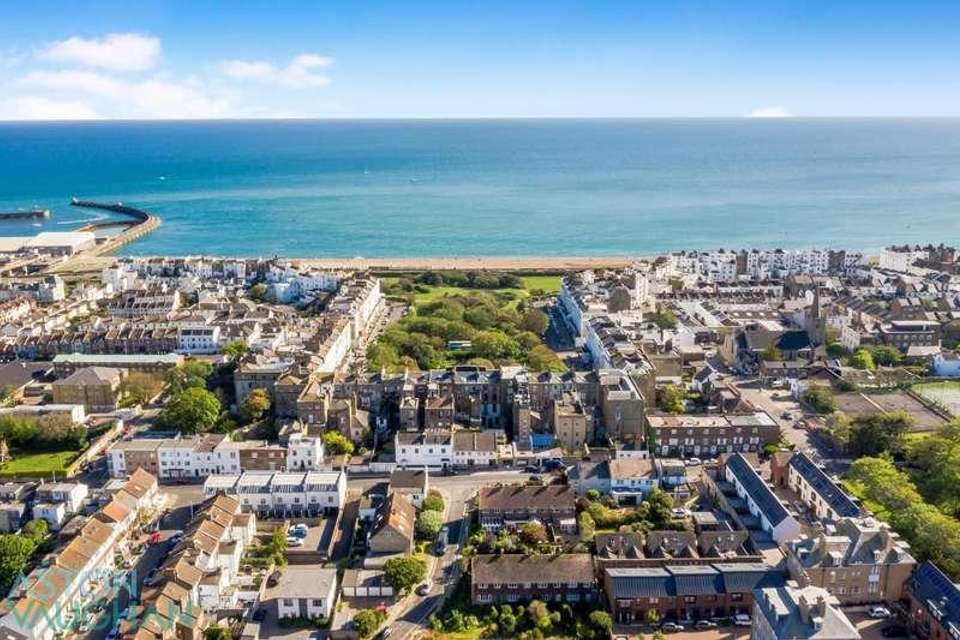3 bedroom flat for sale
Brighton, BN2flat
bedrooms
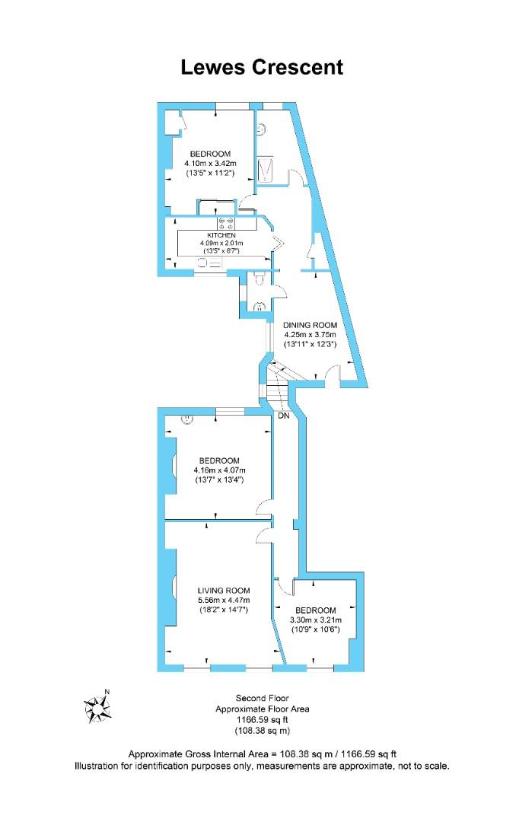
Property photos




+26
Property description
With use of listed garden enclosures where a tunnel leads to the beach, this classic 3 bed maisonette in Kemp s seafront Regency crescent has spectacular sea views, elegant period proportions and period features which includes a marble fireplace in the living room and stained glass windows in the dining hall and principal bedroom. With 108.38m2 (1166.59 sq. ft.) approx. of versatile accommodation on two levels it offers a rare chance for you to create a glamorous retreat on the southeast coast. There s a local caf? culture and a wonderful walk along the promenade (or short bus ride) takes you to restaurants by the harbour of the Marina or the famous Royal Pavilion and its surrounding Lanes, and direct trains to Gatwick and London from Brighton s main station are about 10 mins by cab or 15-20 by bus.Introduction:Inside, this apartment is designed to entertain. The large hallway is used as a traditional dining hall with original stain glass windows and a guest w.c. tucked away, the modern kitchen is separate and spacious, and ideal for visitors, the first of the double bedrooms is quiet with a shower room next door. Upstairs, both the elegant reception and the second bedroom have stunning views over the gardens to the sea whilst private at the back of the building, the principal bedroom is ready to move into. Perfect for professionals and families as all 3 bedrooms are doubles and none share a wall with another, the County Hospital, Brighton College and Amex are all a short walk and East Brighton Park with sports facilities and country walks are also just minutes away. The area is also surrounded by green spaces which hold events during our festivals and St James s Street (on the Pride route) is also easy to reach.Built by Thomas Cubitt for Thomas Kemp between 1823-1827 as Belgravia by the Sea, Grade I listed Lewes Crescent is one of the of the UK s most significant Regency landmarks and is one of only a few in the city which have private, south and sea facing gardens for the exclusive use of the residents for a reasonable annual fee.This grand, historic building has been sympathetically made secure and inside mahogany doors open to a large communal hall with a marble floor and the original staircase which rises to this apartment on the second floor. Inside, the dining hall is inviting with coloured leaded windows and herringbone parquet flooring. There is plenty of space for a dining table, a guest w.c. is tucked away, and there s a cupboard for coats and bags. Out of sight of the dining area, the kitchen is bright and well planned with a flowing layout and sensible working surfaces and integrated appliances include an electric hob and oven.At the far end of the apartment, the guest room is a comfortable double with a fitted wardrobe on one side of a period style fireplace, and looking across a quiet street at the back, it is not directly overlooked. Next door, a light and airy shower room also has plumbing for a utility machine.Broad steps from the dining hall lead to the second floor where the view from the twin windows of the magnificent living room is mesmerizing. Inside has restful Regency proportions and classic wood floor, and there is an original marble fireplace. Next door, the second double bedroom plenty of space for a double bed as well as quiet study, and the vista sweeping over the gardens to the sea is inspiring. Peaceful at the back, the principal bedroom is calm and comfortable with a leaded window and discreet hand basin.Vendors Comments: We fell in love with the beautiful buildings, the gardens and the sea views. All of the rooms are light and spacious, and we are also very quiet and private. We love being by the sea and the crescent is surrounded by restaurants, cafes and bars in all directions and you can be car free with buses running along the coast and Eastern Road to the Marina, National Park and city centre, and Brighton Station s only about 7-10 minutes in a cab, which is ideal. Good to Know:Local shops 3 minutes, Lanes 20-25 min walk, 7-10 by cabBrighton Station about 15 mins by bus The sea is through the tunnel in the 7.5 acre gardensEducation:St Mark s, St Luke s, Queen s Park Primary SchoolsVarndean High or Dorothy StringerVarndean 6th form, BHASVIC, MET, BIMMPrivate Schools: Brighton College, Brighton Waldorf, Roedean, Brighton GirlsIn a glamorous location within walking distance of the Marina and its restaurants, health club, shops and cinemas, this elegant maisonette has use of 7.5 acres of Grade II listed gardens which have a tunnel to the beach for a reasonable annual fee. For the exclusive use of the residents of the Kemptown Estate they are private and secure, and also host events for the community. A 15 min walk (or a bus) takes you past the County Hospital and Brighton College into fashionable Kemptown whilst a wonderful walk along the promenade or short cab journey takes you to the beating heart of our coastal city.
Interested in this property?
Council tax
First listed
Last weekBrighton, BN2
Marketed by
Aston Vaughan 230 Eastern Road,Brighton,BN2 5JJCall agent on 01273 253000
Placebuzz mortgage repayment calculator
Monthly repayment
The Est. Mortgage is for a 25 years repayment mortgage based on a 10% deposit and a 5.5% annual interest. It is only intended as a guide. Make sure you obtain accurate figures from your lender before committing to any mortgage. Your home may be repossessed if you do not keep up repayments on a mortgage.
Brighton, BN2 - Streetview
DISCLAIMER: Property descriptions and related information displayed on this page are marketing materials provided by Aston Vaughan. Placebuzz does not warrant or accept any responsibility for the accuracy or completeness of the property descriptions or related information provided here and they do not constitute property particulars. Please contact Aston Vaughan for full details and further information.






