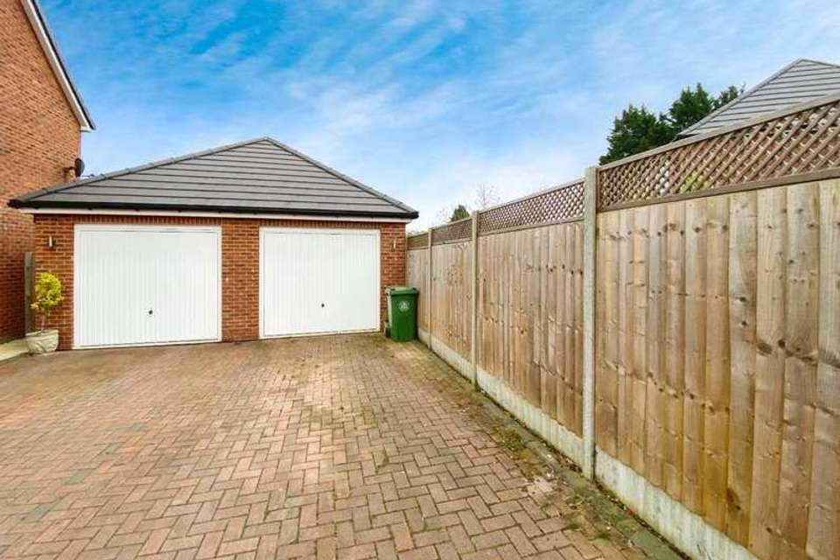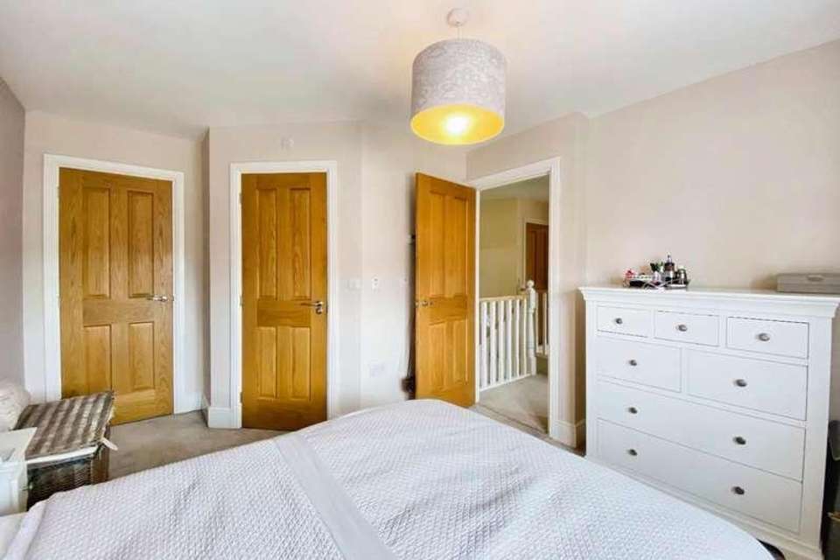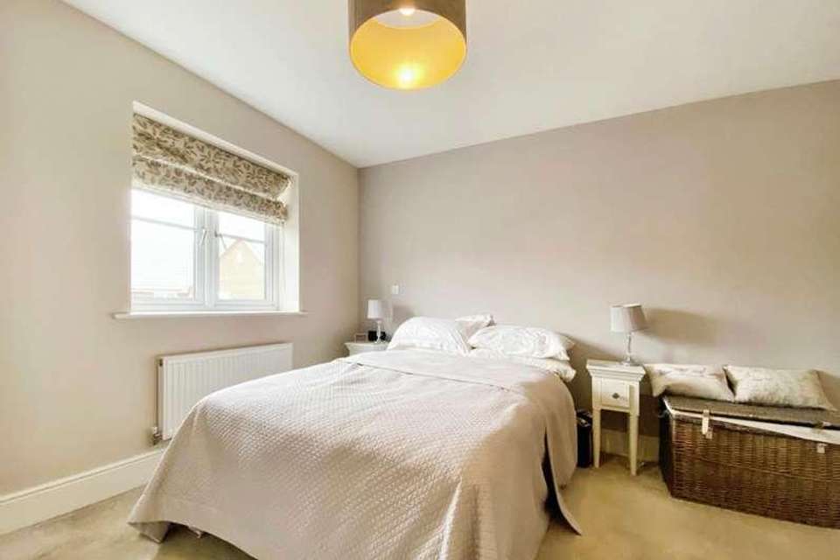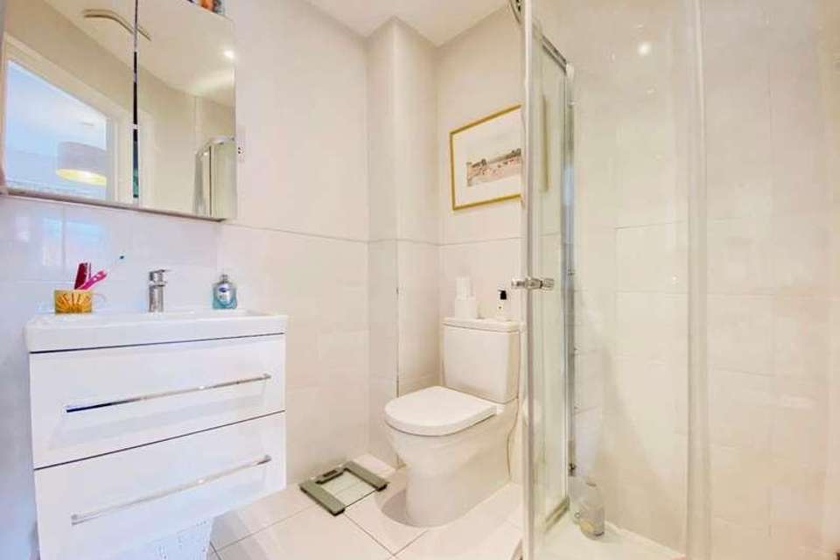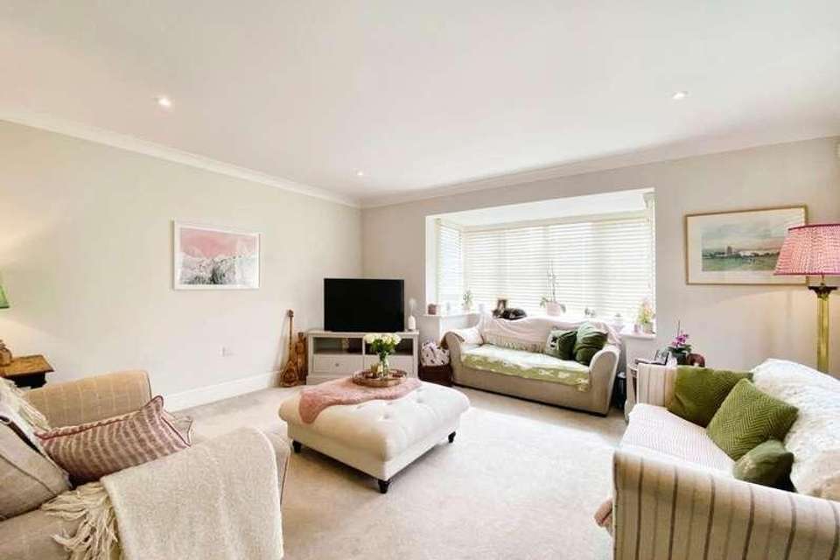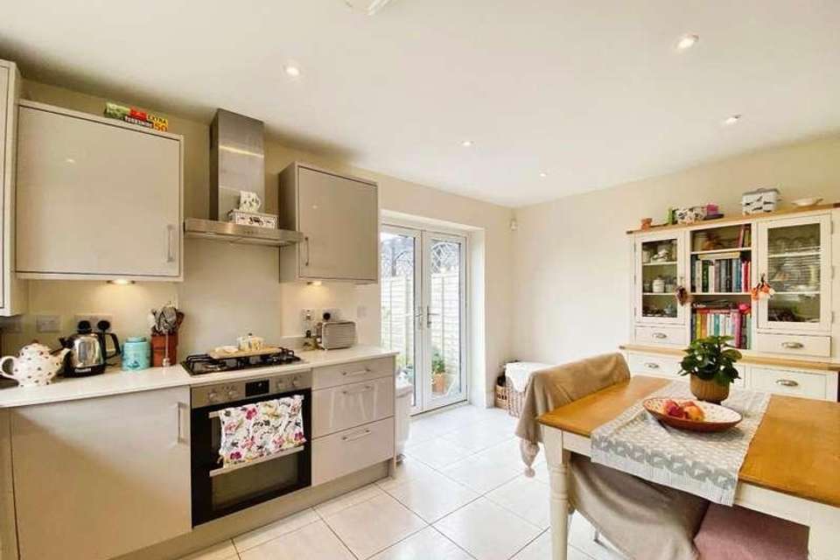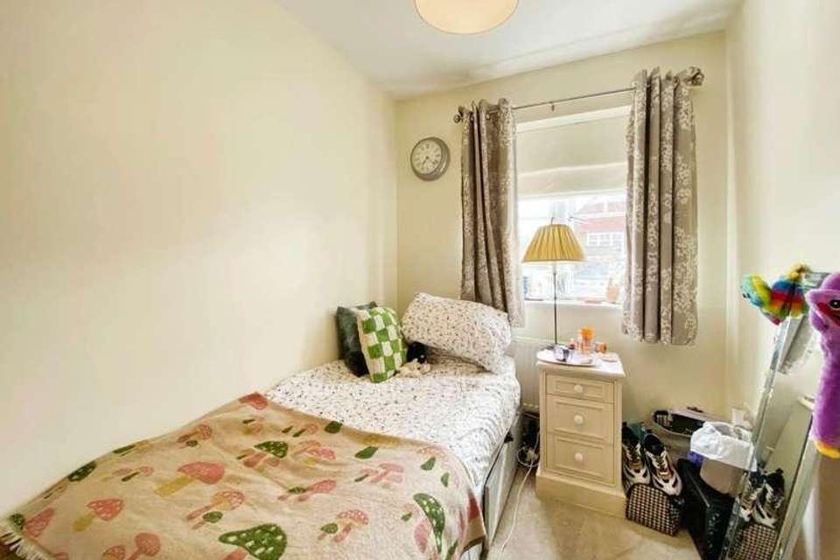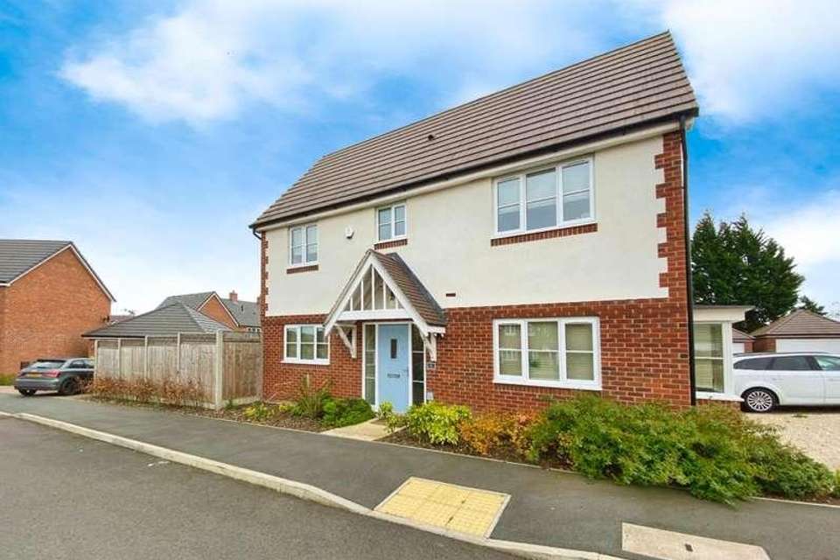3 bedroom semi-detached house for sale
Newbold-on-stour, CV37semi-detached house
bedrooms
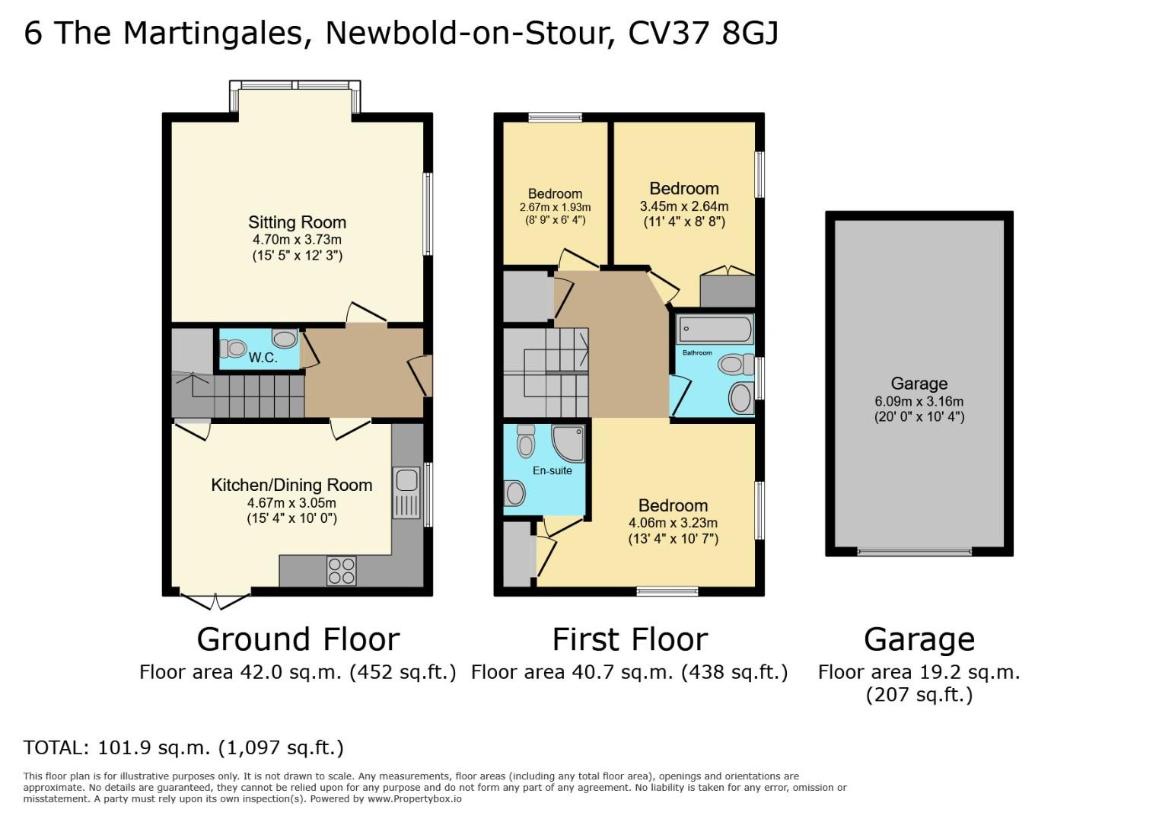
Property photos


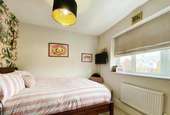

+10
Property description
NO CHAIN. A very well presented three bedroom semi-detached house built in 2020 by the popular Kendrick Homes group. Accommodation briefly includes sitting room, kitchen/dining room, bathroom and en suite shower room. Outside there is a landscaped garden, tandem driveway and single garage.ACCOMMODATIONEntrance hall with tiled floor. Cloakroom with wc, wash hand basin, heated towel rail, part tiled walls and tiled floor. Sitting room with window to front and bay window to side. Kitchen/dining room with window to front and double doors to rear, range of matching wall and base units with work top over incorporating one and a half bowl stainless steel sink with four ring gas hob with extractor fan hood over, integrated oven, fridge freezer, dishwasher and space for washing machine, under stairs cupboard, tiled flooring throughout.First floor landing with loft hatch and linen cupboard. Bedroom with window to front, fitted single wardrobe. En suite shower room with shower cubicle, electric shower, wash hand basin with low level drawers, wc, heated towel rail, part tiled walls, tiled floor. Bedroom with window to front, double wardrobe. Bedroom with window to side. Bathroom with opaque window to front, P shaped bath, wc, wash hand basin, heated towel rail, part tiled walls, tiled floor.Outside to front is a mix of stone chipping beds, planted beds, paved pathway to front door with storm canopy porch. To the side is a tandem double driveway leading to a single garage en bloc with electric up and over door, power and light. To the rear is a landscaped garden with paved pathways, patios, partly laid to lawn, planted beds, panel fencing with gate to driveway.GENERAL INFORMATIONTENURE: The property is understood to be freehold. There is a current estate charge of ?367.14 a year. This should be checked by your solicitor before exchange of contracts.SERVICES: We have been advised by the vendor that mains electricity, gas, water and drainage are connected to the property. However this should be checked by your solicitor before exchange of contracts. Gas central heating. RIGHTS OF WAY: The property is sold subject to and with the benefit of any rights of way, easements, wayleaves, covenants or restrictions etc. as may exist over same whether mentioned herein or not.COUNCIL TAX: Council Tax is levied by the Local Authority and is understood to lie in Band C.CURRENT ENERGY PERFORMANCE CERTIFICATE RATING: B. A full copy of the EPC is available at the office if required.VIEWING: By Prior Appointment with the selling agent.
Interested in this property?
Council tax
First listed
3 weeks agoNewbold-on-stour, CV37
Marketed by
Peter Clarke & Co 53 Henley Street & 1 Meer Street,Stratford Upon Avon,Warwickshire,CV37 6PTCall agent on 01789 415 444
Placebuzz mortgage repayment calculator
Monthly repayment
The Est. Mortgage is for a 25 years repayment mortgage based on a 10% deposit and a 5.5% annual interest. It is only intended as a guide. Make sure you obtain accurate figures from your lender before committing to any mortgage. Your home may be repossessed if you do not keep up repayments on a mortgage.
Newbold-on-stour, CV37 - Streetview
DISCLAIMER: Property descriptions and related information displayed on this page are marketing materials provided by Peter Clarke & Co. Placebuzz does not warrant or accept any responsibility for the accuracy or completeness of the property descriptions or related information provided here and they do not constitute property particulars. Please contact Peter Clarke & Co for full details and further information.





