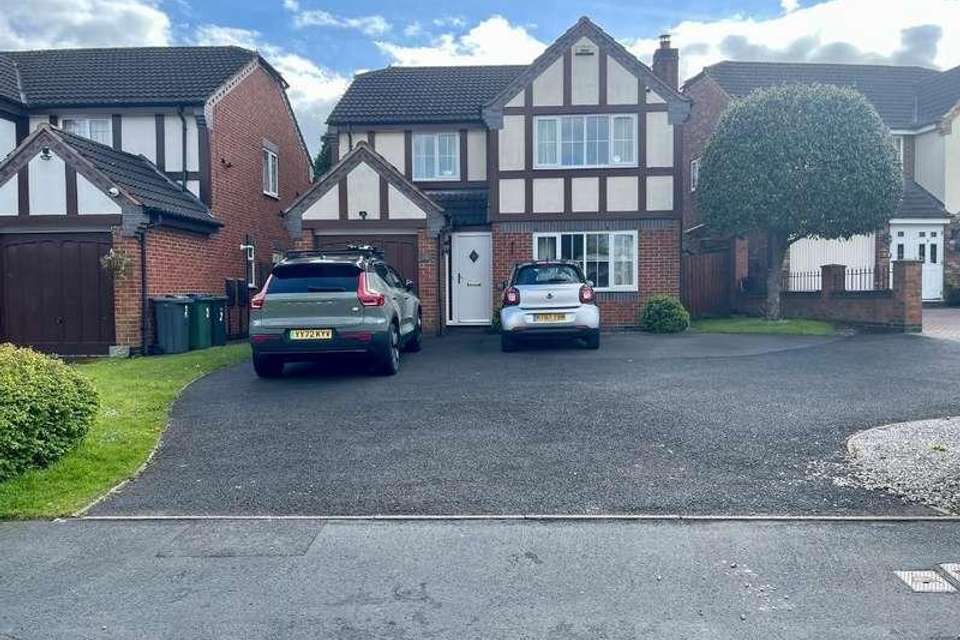4 bedroom detached house for sale
Wednesbury, WS10detached house
bedrooms
Property photos




+18
Property description
This well appointed, executive style family residence must be seen to be appreciated. Boasting generous living space benefitting the modern family. Briefly comprising: Entrance porch and hallway, WC, reception room, kitchen/diner, rear extension, four bedrooms (master with en-suite) and family bathroom.ENTRANCE PORCH With double glazed composite door to front elevation and tiled flooring.ENTRANCE HALLWAY With hive thermostat, smoke alarm, dado rail and tiled flooring.RECEPTION ROOM ONE11' 1'' x 15' 10'' (3.38m x 4.85m) With central heating radiators, double glazed window to front elevation, log burner fire set within marble base and hearth fireplace, laminate flooring, coving and dimmer switch.WC With tiled flooring, double glazed window to side elevation, sink, WC, splashback tiling and central heating radiator.KITCHEN23' 11'' x 11' 0'' (7.31m x 3.36m) With tiled flooring, spotlights, electric integrated hob, integrated oven, microwave and extractor hood, wall and base units to match including breakfast bar, composite door to side elevation, double glazed windows to rear elevation, central heating radiator, splashback tiling, storage cupboard, double glazed french doors leading to:REAR EXTENSION15' 8'' x 7' 1'' (4.8m x 2.17m) With bifold doors to rear elevation, velux windows, spotlights, herringbone effect laminate flooring and two electric heaters.STAIRS AND LANDING With loft access, dado rail, central heating radiator, double glazed window to side elevation, smoke alarm and storage cupboard.BEDROOM ONE13' 8'' x 11' 9'' (4.2m x 3.6m) With built in wardrobes, double glazed window to front elevation and central heating radiator.EN-SUITE With tiled flooring and splashback tiling, walk-in glass-paneled shower cubicle, chrome heated towel rail, hand wash basin, extractor, suspended shower head and spotlights.BEDROOM TWO8' 5'' x 10' 5'' (2.59m x 3.18m) With double glazed window to rear elevation and central heating radiator.BEDROOM THREE8' 3'' x 11' 6'' (2.54m x 3.51m) With built in wardrobes, double glazed window to front elevation and central heating radiator.BEDROOM FOUR7' 1'' x 7' 7'' (2.18m x 2.34m) With double glazed window to rear elevation, laminate flooring, smoke alarm and central heating radiator.BATHROOM7' 7'' x 5' 0'' (2.32m x 1.53m) With tiled flooring, hand wash basin set within vanity unit, low level flush WC, bath, central heating radiator, extractor, shower head and double glazed window to rear elevation.FRONT With tarmaced driveway for multiple vehicles, access to garage and rear elevation.REAR With lawned garden, gravelled patio, fence to borders and purpose built raised fish pond.GARAGE With up and over door to front elevation.GENERAL INFORMATION POSSESSIONWith Vacant Possession upon CompletionSERVICESWe understand that all Mains Services are available at the propertyTENUREWe are advised by the Vendor that the property is Freehold but this has not been verified and confirmation will be forth coming from the vendors solicitors during pre-contract enquiriesFIXTURES / FITTINGSAs per sales details
Interested in this property?
Council tax
First listed
2 weeks agoWednesbury, WS10
Marketed by
Bartrams Sales & Lettings 132 Walsall Road,Stone Cross,West Bromwich,B71 3HPCall agent on 0121 601 9370
Placebuzz mortgage repayment calculator
Monthly repayment
The Est. Mortgage is for a 25 years repayment mortgage based on a 10% deposit and a 5.5% annual interest. It is only intended as a guide. Make sure you obtain accurate figures from your lender before committing to any mortgage. Your home may be repossessed if you do not keep up repayments on a mortgage.
Wednesbury, WS10 - Streetview
DISCLAIMER: Property descriptions and related information displayed on this page are marketing materials provided by Bartrams Sales & Lettings. Placebuzz does not warrant or accept any responsibility for the accuracy or completeness of the property descriptions or related information provided here and they do not constitute property particulars. Please contact Bartrams Sales & Lettings for full details and further information.






















