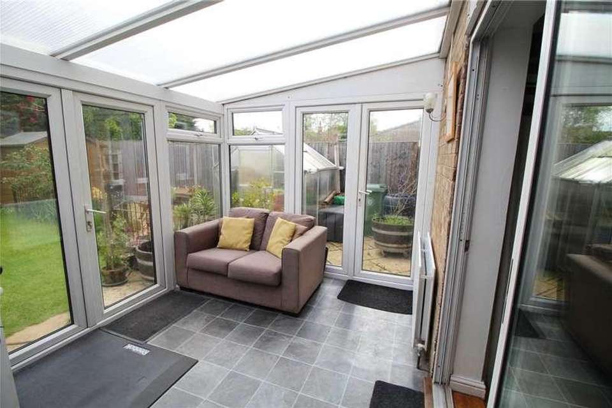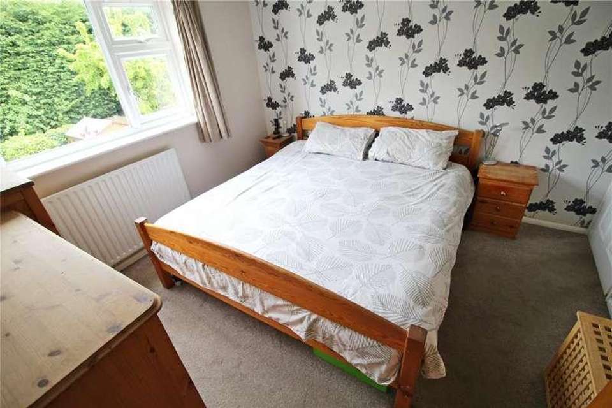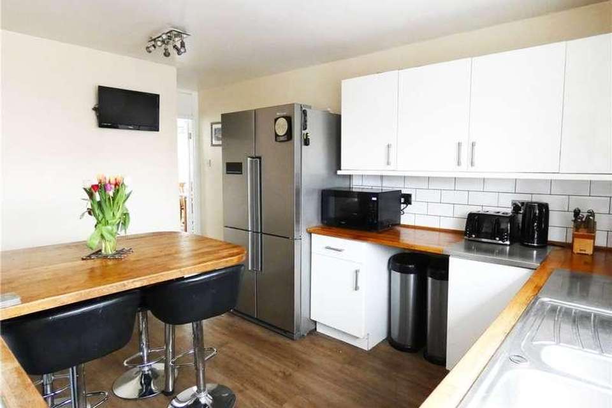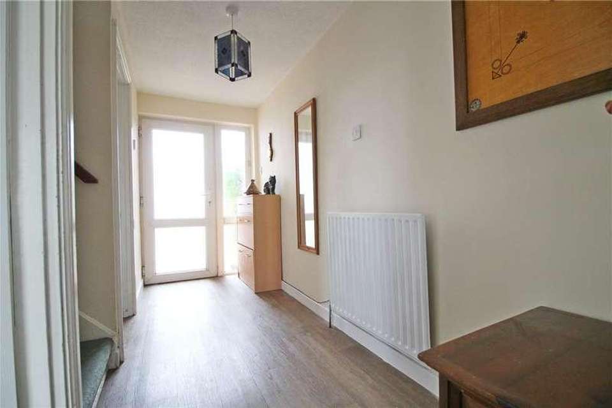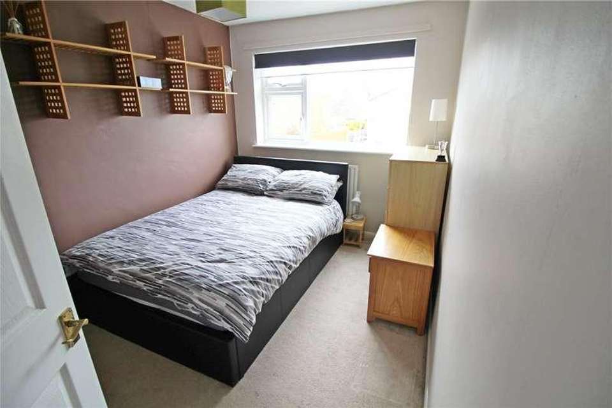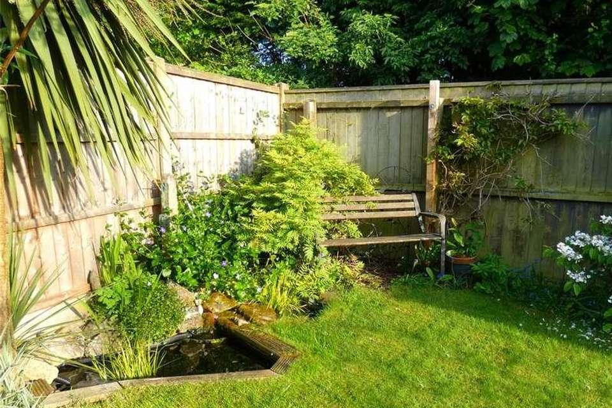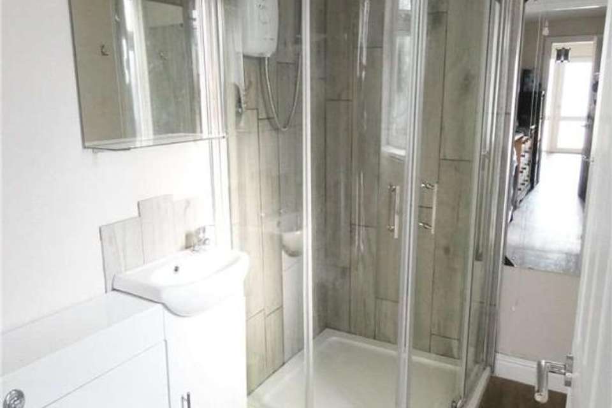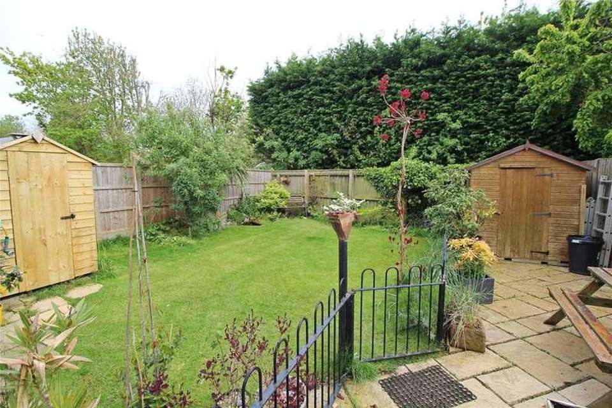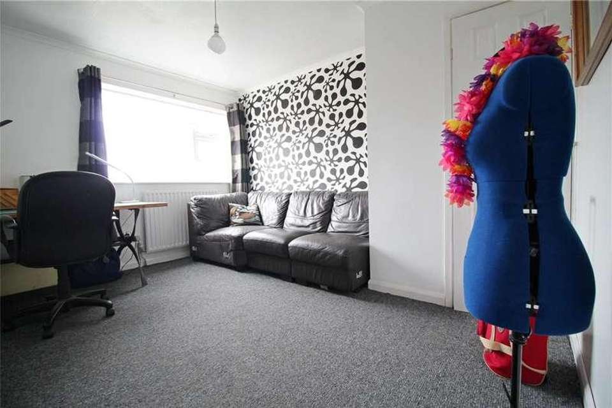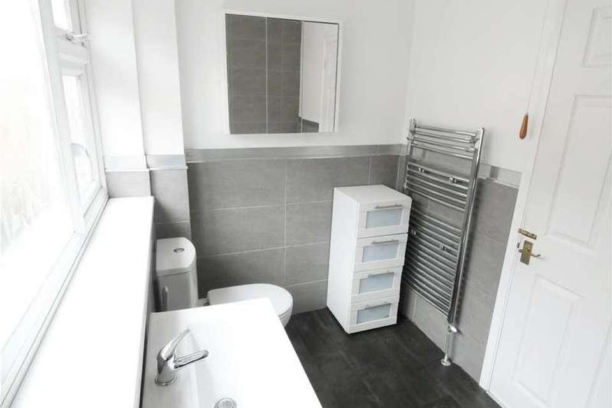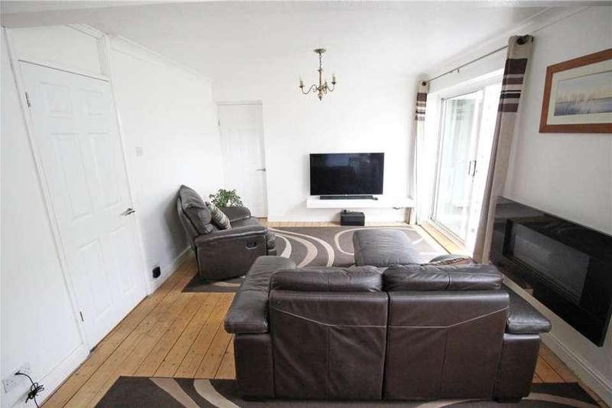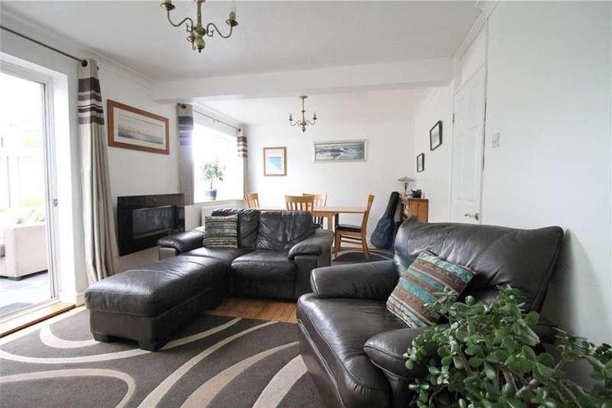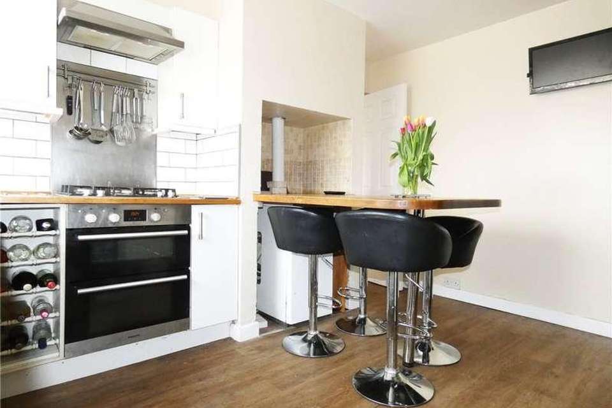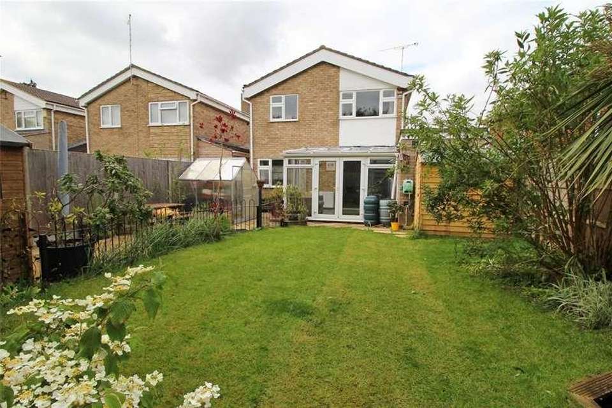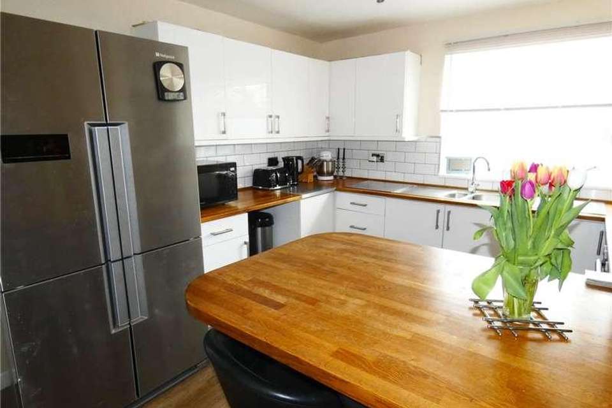4 bedroom property for sale
PE6 8QBproperty
bedrooms
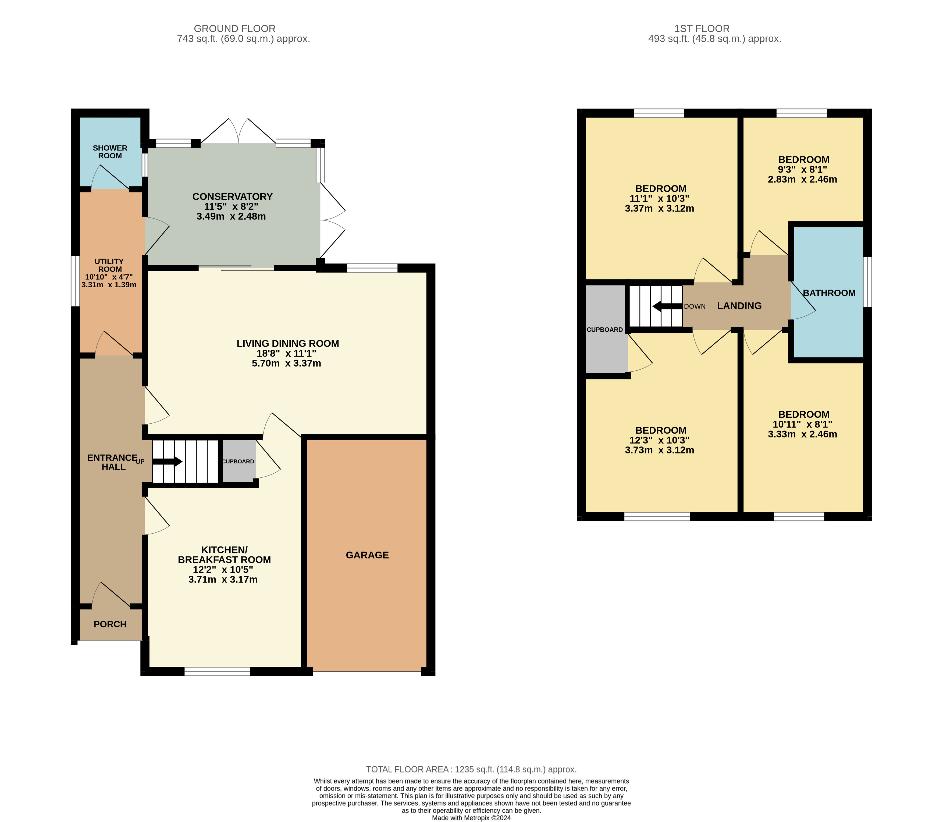
Property photos

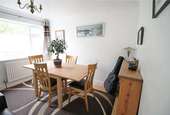
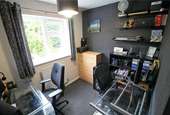
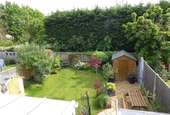
+16
Property description
You cross the extended block paved and granite chipped driveway, under the canopy storm porch with UPVC entrance door through to: ENTRANCE LOBBY A bright reception lobby with side stairs to the first-floor accommodation and LVT wood effect flooring. UTILITY ROOM 1010 x 47 a fantastic addition to the accommodation, with UPVC window to the side aspect, roll edge worksurface, plumbing and space for washing machine, space for tumble dryer, power points and LVT wood effect flooring. SHOWER ROOM Another great addition, with frosted UPVC window to the side aspect, comprising a modern three-piece suite, low level WC, wash hand basin set in vanity unit and corner shower cubicle, tiled splash backs, radiator, LVT wood effect flooring and extractor fan. KITCHEN/BREAKFAST 122 x 105 a lovely light space with UPVC window to the front aspect and comprising a range of refitted high gloss base and eye level storage units, incorporating solid wood work surface with stainless steel sink inset and mixer tap over, integrated electric double oven and four gas ring hob with stainless steel extractor fan over, breakfast bar, floor mounted boiler, plumbing and space for dishwasher, fridge/freezer space, handy under stairs storage and power points. LIVING DINING ROOM 188 x 111 a bright reception room with UPVC window to the rear aspect and sliding patio doors through to the conservatory, attractive stripped wood flooring and contemporary wall mounted flueless gas fire radiator, power points and TV point. CONSERVATORY 116 x 82 UPVC construction with UPVC French doors to the rear and side aspects opening onto the southerly facing gardens and patio, radiator, power points and wood effect flooring. LANDING With doors spanning out to: BEDROOM 103 x 123 a good sized double bedroom with UPVC window to the front aspect, built in storage cupboard, radiator, TV point and power points. BEDROOM 81 x 1011 with UPVC window to the front aspect, radiator and power points. BEDROOM 111 x 103 with UPVC window to the rear aspect, radiator, TV point and power points. BEDROOM 81 x 7(min) 93 (max) currently a great home office, with UPVC window to the rear aspect, radiator and power points. BATHROOM With frosted UPVC window to the side aspect, comprising a modern three-piece suite, low level WC, wash hand basin set in vanity unit and panel bath, chrome heated towel rail and tiled walls. OUTSIDE Well located close to riverside walks and local schools both senior and primary, the frontage is hard landscaped with block paved and granite chipped driveway offering off road parking for three vehicles and leading to a SINGLE GARAGE with up and over door, power and light connected. Gated access to the rear gardens which offers a good degree of privacy and enjoy a southerly aspect, enclosed by panel fencing and mainly laid to lawn with mature shrub borders, water feature and timber shed, cast railing give access to an extended patio seating area.
Council tax
First listed
3 weeks agoPE6 8QB
Placebuzz mortgage repayment calculator
Monthly repayment
The Est. Mortgage is for a 25 years repayment mortgage based on a 10% deposit and a 5.5% annual interest. It is only intended as a guide. Make sure you obtain accurate figures from your lender before committing to any mortgage. Your home may be repossessed if you do not keep up repayments on a mortgage.
PE6 8QB - Streetview
DISCLAIMER: Property descriptions and related information displayed on this page are marketing materials provided by Winkworth. Placebuzz does not warrant or accept any responsibility for the accuracy or completeness of the property descriptions or related information provided here and they do not constitute property particulars. Please contact Winkworth for full details and further information.





