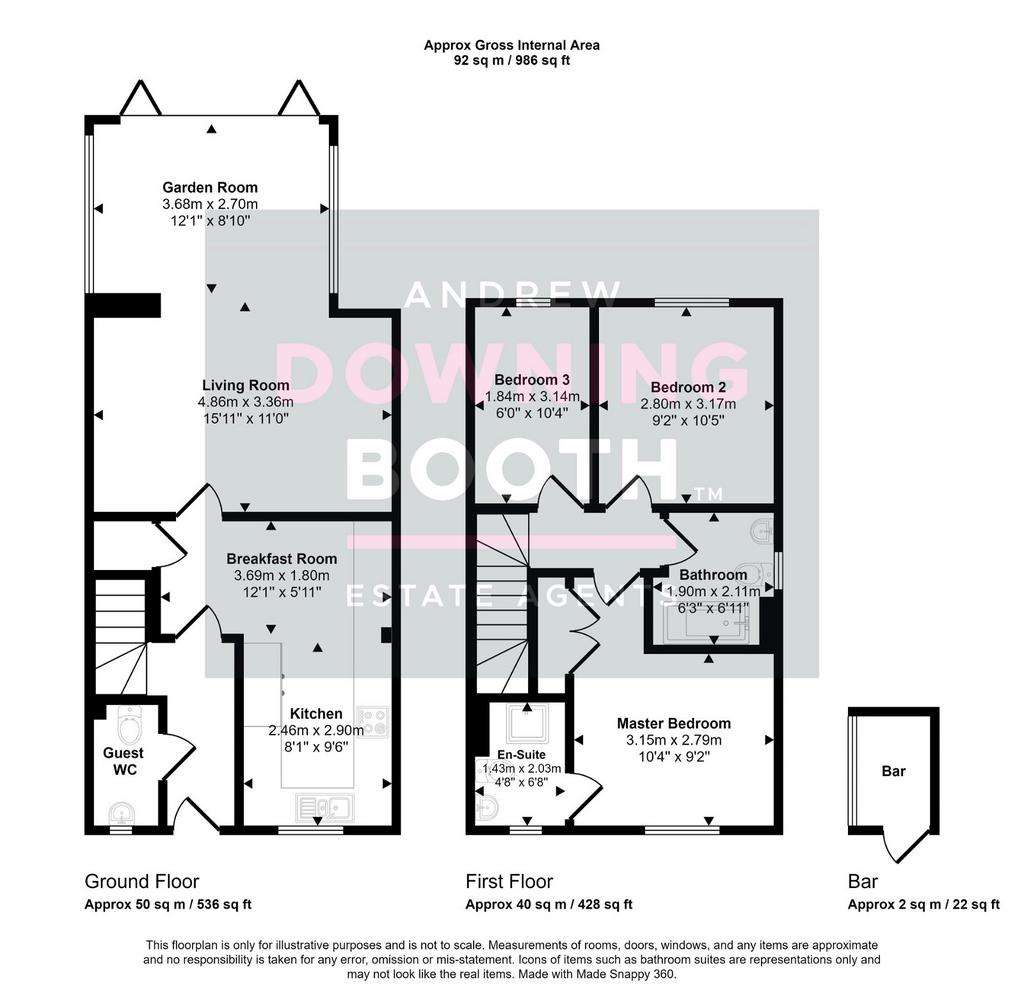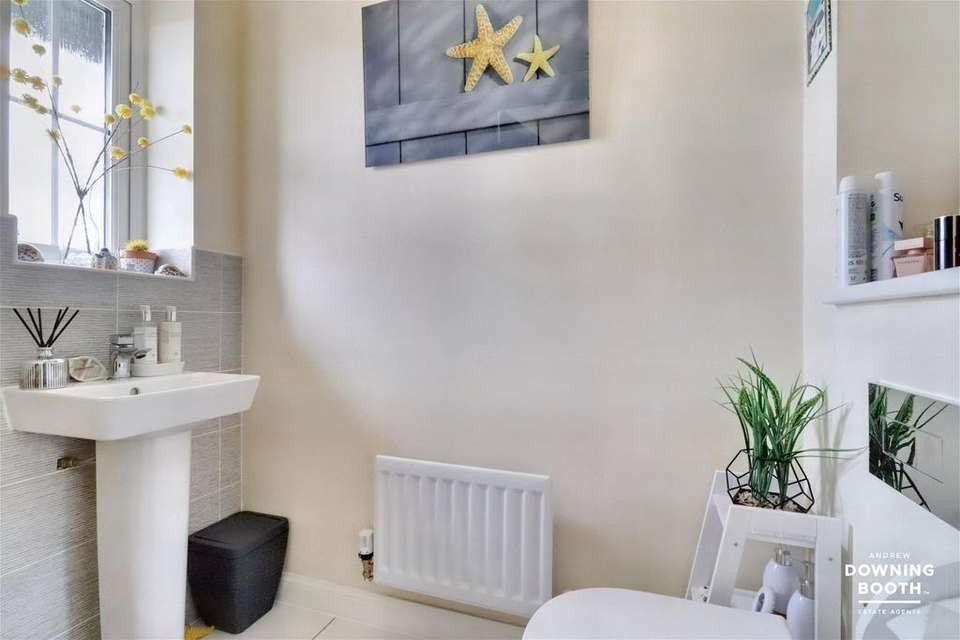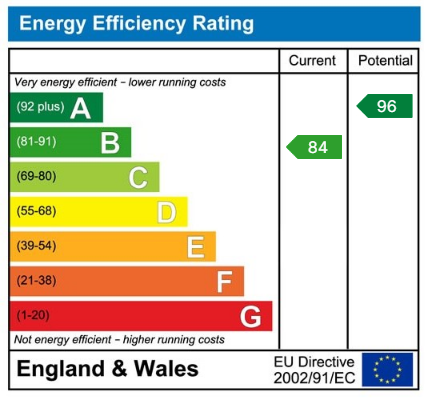3 bedroom semi-detached house for sale
Daffodil Drive, Lichfield WS13semi-detached house
bedrooms

Property photos




+18
Property description
Daffodils are the flowers of Spring, of new beginnings, and it's time to make your new beginnings in this absolutely stunning extended three bedroom semi-detached home in Streethay! Like no other I have seen on this development, this property has had its ground floor completely transformed by the wonderful extension to the rear, creating spacious accommodation that seamlessly brings outside in by opening the full width bi-fold doors. The property is impeccably appointed throughout and comprises a through entrance hall, guest WC, a contemporary breakfast kitchen and the living room which opens up to the garden room with those stylish bi-fold doors. Upstairs are three bedrooms with the master boasting a built in wardrobe and contemporary en-suite, whilst there is also a modern bathroom. Outside, the property is extremely low maintenance yet practical, with parking for two cars to the front, and accessed off the garden room, a paved and timber decked rear garden with impressive bar (which sadly doesn't come stocked) completes one of the most impressive entertaining areas you'll find. What's more, the property overlooks a green to the front, and sits close to the Streethay shops and Bod cafe & bar, whilst also being a short walk from Lichfield Trent Valley station. This is a must view home, as it really is unlike anything else you will see on this estate, so don't miss out and book in an early visit!Entrance HallA front facing composite exterior door with double glazed panels inset opens to an entrance hall fitted with wood effect flooring and a radiator. A staircase leads up to the first floor accommodation. There is also a burglar alarm panel.Guest WCThe guest WC is fitted with a contemporary white suite which includes an integrated low level flush WC and a pedestal wash hand basin with chrome mixer tap. There is a tile effect floor, radiator and front facing UPVC double glazed window. Breakfast Kitchen - 4.91m x 3.75m max (16'1" x 12'3" max)A beautiful contemporary breakfast kitchen comprises a range of matching base cabinets and wall units whilst a one and a half bowl stainless sink with chrome mixer tap is set into a wood effect work surface with matching splashback. There is an integrated fridge freezer, dishwasher, washing machine, eye level integrated cooker as well as a four ring gas hob, which is also set into the work surface with a stainless steel extractor hood above. A wall unit houses the gas fired central heating boiler whilst the work surface extends out into a breakfast bar. The kitchen area is fitted with a tiled floor whilst the breakfast area is fitted with a wood effect flooring and radiator, whilst there is a useful under stairs storage cupboard containing the house hub system. Living Room - 4.71m x 3.12m (15'5" x 10'2")A wonderful and bright living room is fitted with wood effect flooring and two radiators whilst a recess opens to a fabulous extended garden room. Garden Room - 3.66m x 2.69m (12'0" x 8'9")A wonderful extension to the family home has totally transformed this property with the addition of this naturally bright garden room, with glazed roof and windows looking out to the side elevations. Rear facing double glazed bi-fold doors open the whole of the rear wall out to the garden whilst the room itself is fitted with a radiator and wood effect flooring. LandingA staircase leads up to the first floor landing housing the loft access hatch which opens to a boarded loft with loft ladder and light. The loft also benefits from having the perfect storage facility with shelving being built into the eaves. Master Bedroom - 3.1m x 2.74m (10'2" x 8'11")A generous master bedroom is fitted with a built in wardrobe, radiator and front facing UPVC double glazed window overlooking a green. EnsuiteThe ensuite is beautifully appointed and incorporates a contemporary white suite which includes an integrated low level flush WC, half pedestal wash hand basin with chrome mixer tap and a double shower enclosure. There is a tiled floor and the walls are tiled to half way whilst there is an extractor fan, recessed ceiling spotlights and front facing UPVC double glazed window. Bedroom Two - 3.18m x 2.69m (10'5" x 8'9")A second generous double bedroom is fitted with a radiator and rear facing UPVC double glazed window. Bedroom Three - 3.17m x 1.94m (10'4" x 6'4")Bedroom three is fitted with a radiator and rear facing UPVC double glazed window. BathroomAnother beautifully appointed contemporary bathroom comprises a white suite which includes an integrated low level flush WC, half pedestal wash hand basin with chrome mixer tap and a panelled bath with chrome mixer tap and shower over. There is a wall mounted chrome heated towel rail, recessed ceiling spotlights and extractor fan whilst the floor is fully tiled and the walls are tiled to half way. The bathroom also has a side facing UPVC double glazed window. ExteriorThe property sits on a very low maintenance and beautifully landscaped plot with two tarmacadam parking spaces sitting to the front whilst there is also an attractive block paved frontage and a gate opens down one side of the property to a paved pathway leading to the enclosed rear garden. To the rear is a low maintenance plot with paved patio having steps leading up to a raised timber decked seating area. There is also a useful garden shed and a fabulous bar sits on a paved hard standing area to the rear of the plot. The garden truly is a wonderful entertaining space opening right up from the garden room.
Council tax
First listed
Last weekEnergy Performance Certificate
Daffodil Drive, Lichfield WS13
Placebuzz mortgage repayment calculator
Monthly repayment
The Est. Mortgage is for a 25 years repayment mortgage based on a 10% deposit and a 5.5% annual interest. It is only intended as a guide. Make sure you obtain accurate figures from your lender before committing to any mortgage. Your home may be repossessed if you do not keep up repayments on a mortgage.
Daffodil Drive, Lichfield WS13 - Streetview
DISCLAIMER: Property descriptions and related information displayed on this page are marketing materials provided by Andrew Downing Booth Estate Agents - Lichfield. Placebuzz does not warrant or accept any responsibility for the accuracy or completeness of the property descriptions or related information provided here and they do not constitute property particulars. Please contact Andrew Downing Booth Estate Agents - Lichfield for full details and further information.























