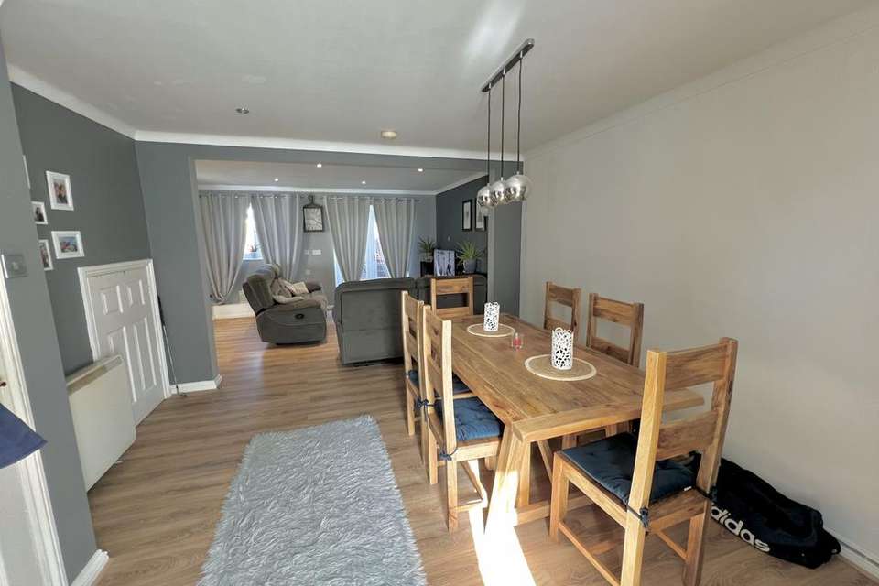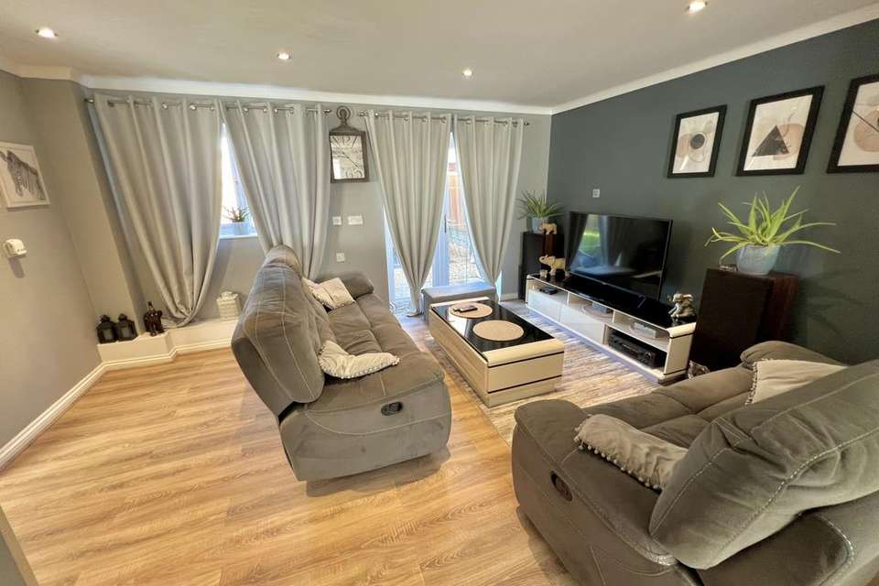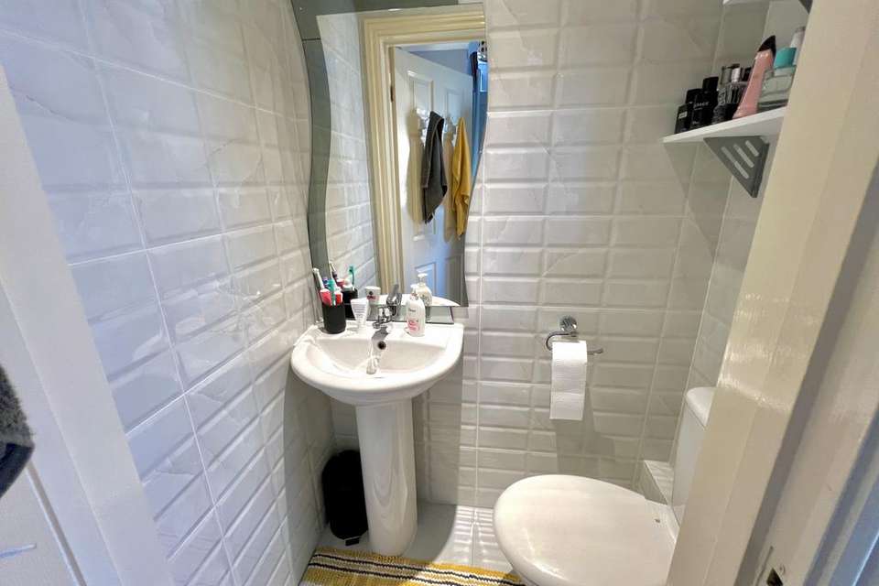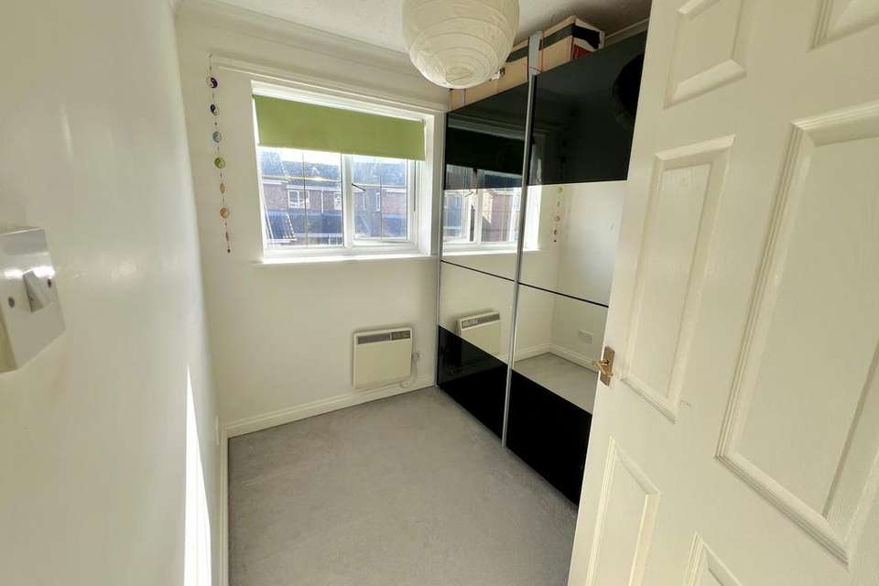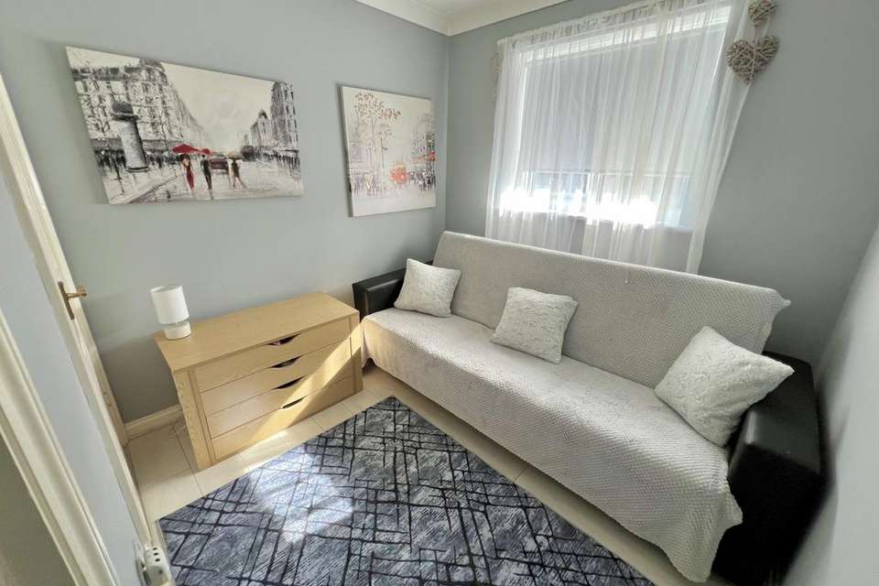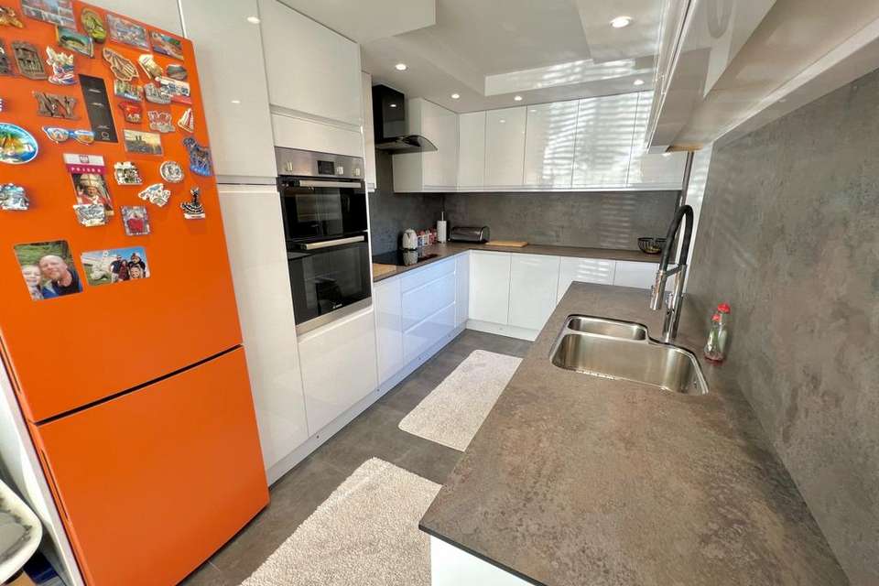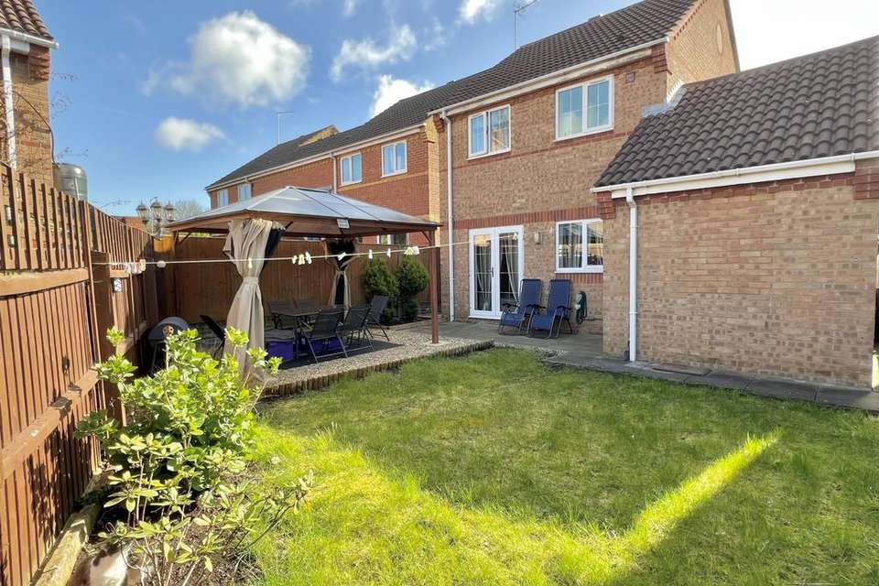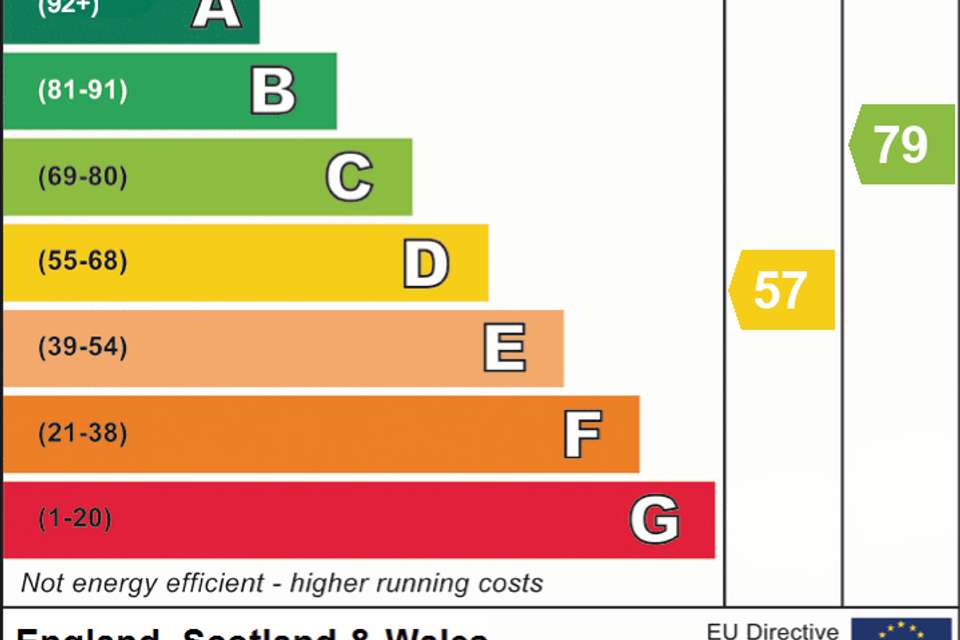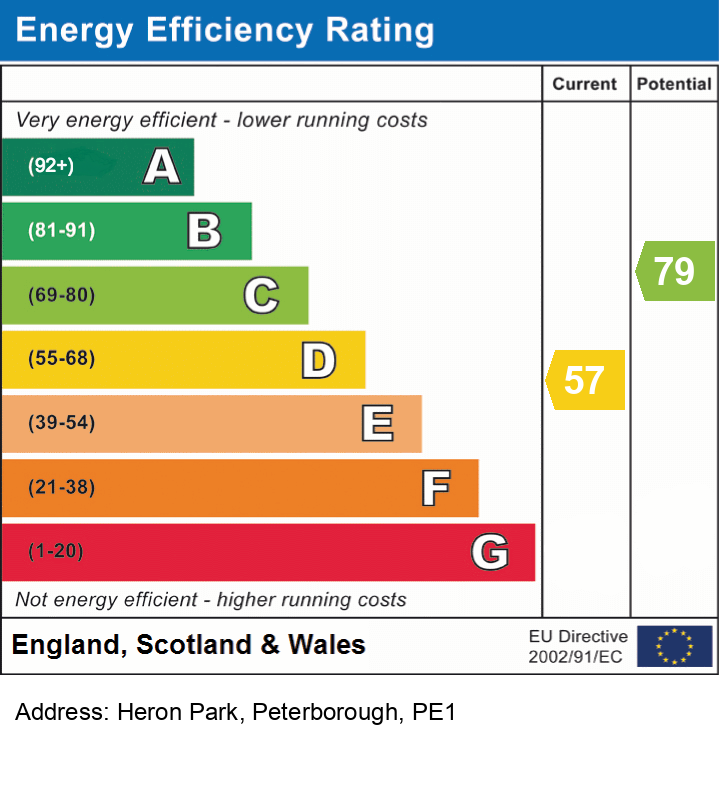3 bedroom detached house for sale
Heron Park, Peterborough PE1detached house
bedrooms
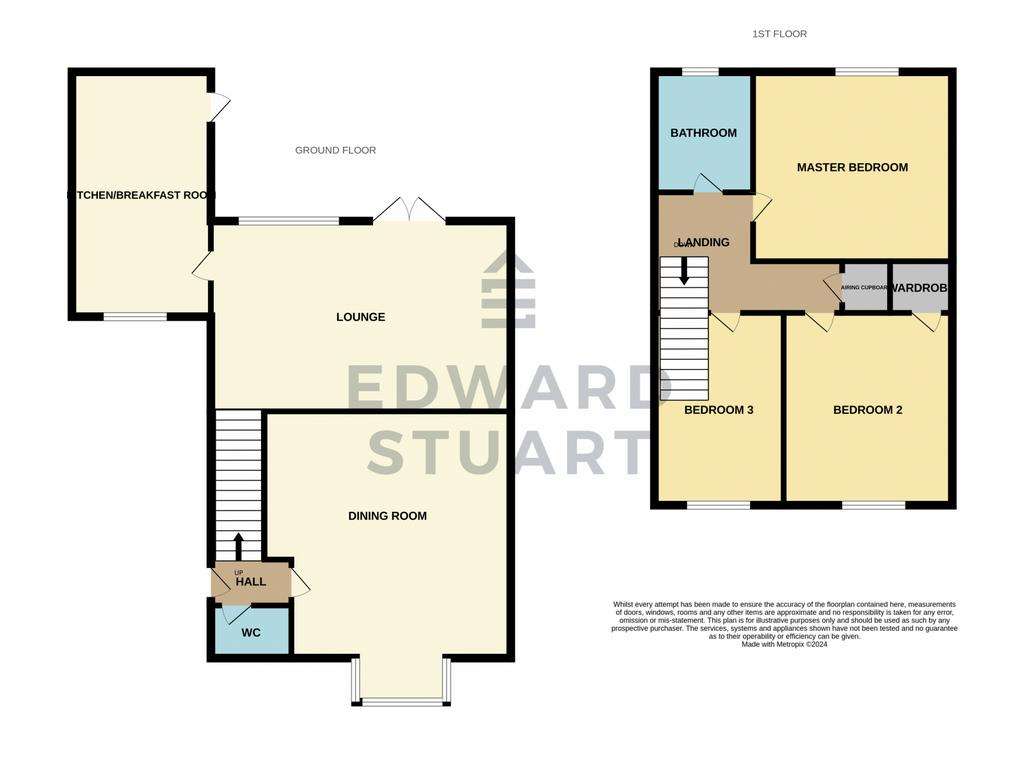
Property photos

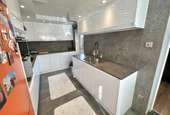
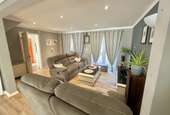
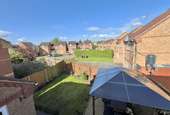
+10
Property description
This well presented three bedroom detached family home is perfect for those looking for a spacious and modern living space.
As you enter the property, you are greeted by a welcoming entrance hallway leading to a convenient WC and a spacious lounge, perfect for relaxing and entertaining guests. The dining room is ideal for family meals and gatherings, and the re-fitted kitchen breakfast room is perfect for preparing delicious meals.
Upstairs, you will find three well-proportioned bedrooms and a re-fitted shower room, providing plenty of space for the whole family.
Outside, the fully enclosed garden to the rear offers a peaceful retreat, perfect for enjoying the outdoors. The driveway to the front provides ample off-road parking for multiple vehicles.
Located in a popular area with easy access to the City Centre and Train Station, this property is conveniently located for all amenities and transportation links. Don't miss out on this fantastic opportunity to make this your new family home.
Property additional info
Entrance Hall:
Doors to;
WC:
Fully tiled, Hand wash basin, WC.
Dining Room: 3.68m x 4.01m (12' 1" x 13' 2")
UPVC Double glazed BAY window, electric heater, open plan to;
Lounge: 4.65m x 3.33m (15' 3" x 10' 11")
UPVC Double glazed window and double door to the rear, Electric heater, Door to;
Kitchen/Breakfast Room: 2.31m x 5.31m (7' 7" x 17' 5")
Refitted Kitchen/ Breakfast room comprising of a range of sleek floor and wall units with integrated appliences, Electric hob with extractor over, Door to garden and Double glazed window to the front.
Landing:
Doors to;
Bedroom 1: 2.77m x 3.96m (9' 1" x 13' )
UPVC Double glazed window, Electric Heater.
Bedroom 2: 2.44m x 2.41m (8' x 7' 11")
UPVC double glazed window, Storage Cupboard, Electric heater.
Bedroom 3: 2.08m x 2.41m (6' 10" x 7' 11")
UPVC double glazed window, Electric Heater.
Family Bathroom: 2.03m x 1.70m (6' 8" x 5' 7")
Refitted Bathroom comprising of a shower, hand wash basin and a WC .
Outside:
Outside the property boasts a low maintanence enclosed garden and a generous driveway at the front.
As you enter the property, you are greeted by a welcoming entrance hallway leading to a convenient WC and a spacious lounge, perfect for relaxing and entertaining guests. The dining room is ideal for family meals and gatherings, and the re-fitted kitchen breakfast room is perfect for preparing delicious meals.
Upstairs, you will find three well-proportioned bedrooms and a re-fitted shower room, providing plenty of space for the whole family.
Outside, the fully enclosed garden to the rear offers a peaceful retreat, perfect for enjoying the outdoors. The driveway to the front provides ample off-road parking for multiple vehicles.
Located in a popular area with easy access to the City Centre and Train Station, this property is conveniently located for all amenities and transportation links. Don't miss out on this fantastic opportunity to make this your new family home.
Property additional info
Entrance Hall:
Doors to;
WC:
Fully tiled, Hand wash basin, WC.
Dining Room: 3.68m x 4.01m (12' 1" x 13' 2")
UPVC Double glazed BAY window, electric heater, open plan to;
Lounge: 4.65m x 3.33m (15' 3" x 10' 11")
UPVC Double glazed window and double door to the rear, Electric heater, Door to;
Kitchen/Breakfast Room: 2.31m x 5.31m (7' 7" x 17' 5")
Refitted Kitchen/ Breakfast room comprising of a range of sleek floor and wall units with integrated appliences, Electric hob with extractor over, Door to garden and Double glazed window to the front.
Landing:
Doors to;
Bedroom 1: 2.77m x 3.96m (9' 1" x 13' )
UPVC Double glazed window, Electric Heater.
Bedroom 2: 2.44m x 2.41m (8' x 7' 11")
UPVC double glazed window, Storage Cupboard, Electric heater.
Bedroom 3: 2.08m x 2.41m (6' 10" x 7' 11")
UPVC double glazed window, Electric Heater.
Family Bathroom: 2.03m x 1.70m (6' 8" x 5' 7")
Refitted Bathroom comprising of a shower, hand wash basin and a WC .
Outside:
Outside the property boasts a low maintanence enclosed garden and a generous driveway at the front.
Interested in this property?
Council tax
First listed
2 weeks agoEnergy Performance Certificate
Heron Park, Peterborough PE1
Marketed by
Edward Stuart Estate Agents - Peterborough 34 Pinnacle House, Newark Road, Peterborough PE1 5YDPlacebuzz mortgage repayment calculator
Monthly repayment
The Est. Mortgage is for a 25 years repayment mortgage based on a 10% deposit and a 5.5% annual interest. It is only intended as a guide. Make sure you obtain accurate figures from your lender before committing to any mortgage. Your home may be repossessed if you do not keep up repayments on a mortgage.
Heron Park, Peterborough PE1 - Streetview
DISCLAIMER: Property descriptions and related information displayed on this page are marketing materials provided by Edward Stuart Estate Agents - Peterborough. Placebuzz does not warrant or accept any responsibility for the accuracy or completeness of the property descriptions or related information provided here and they do not constitute property particulars. Please contact Edward Stuart Estate Agents - Peterborough for full details and further information.





