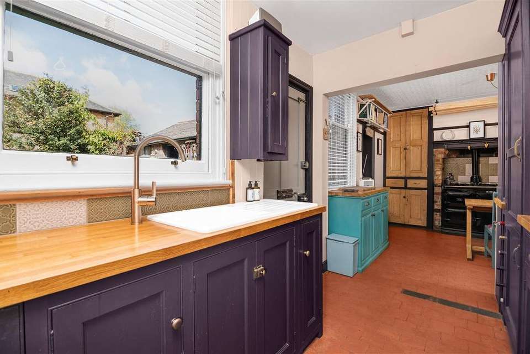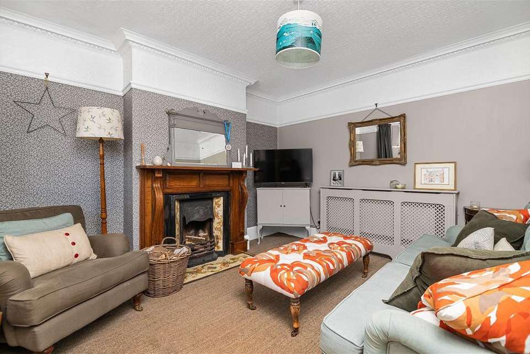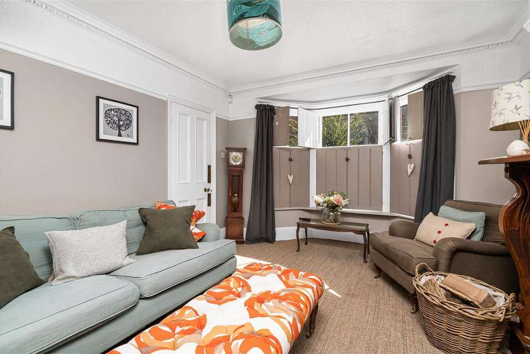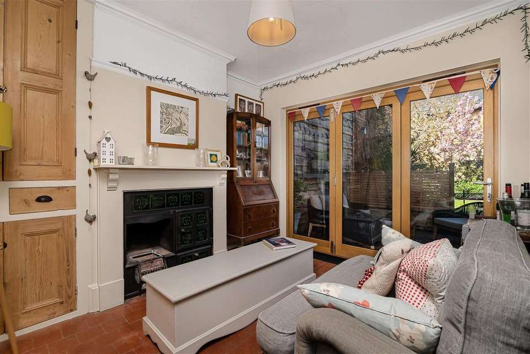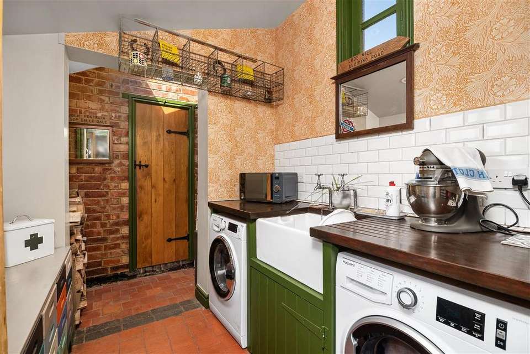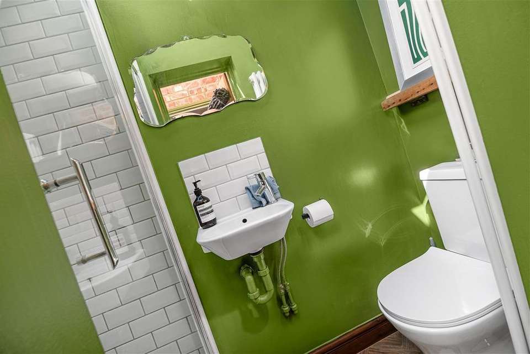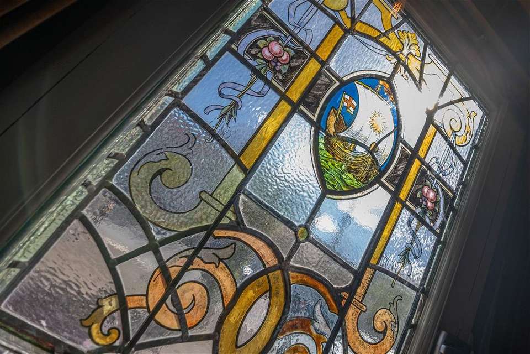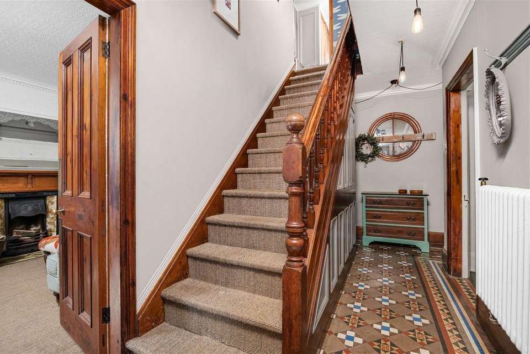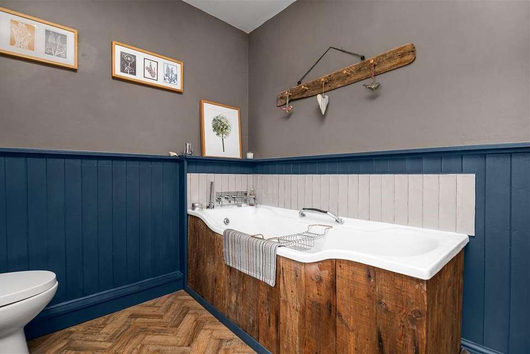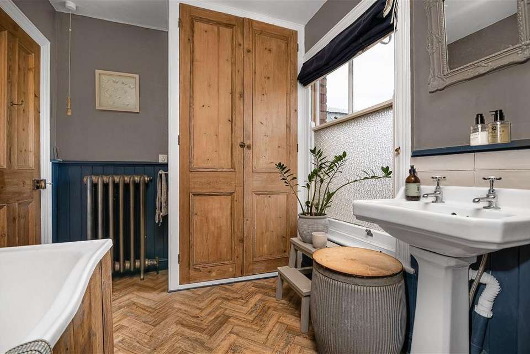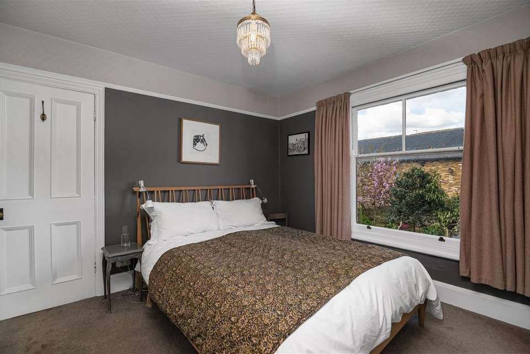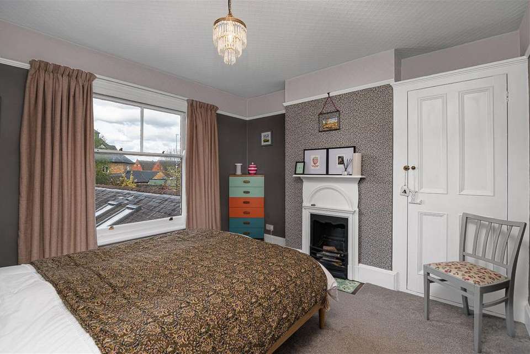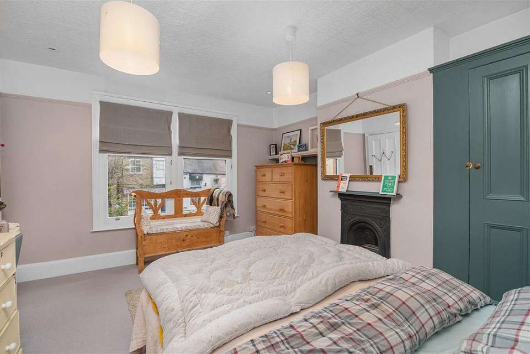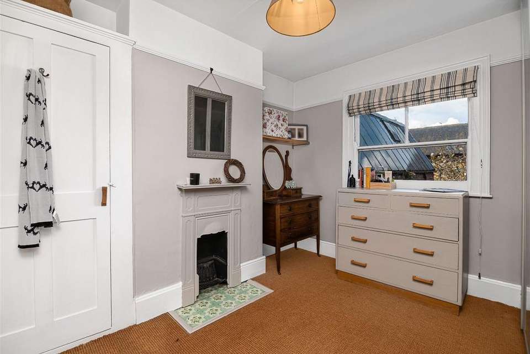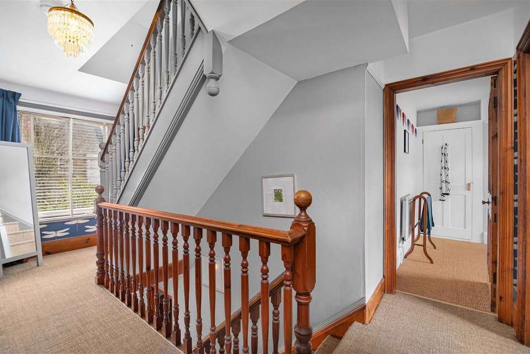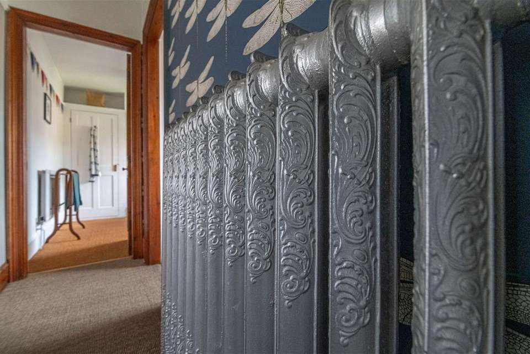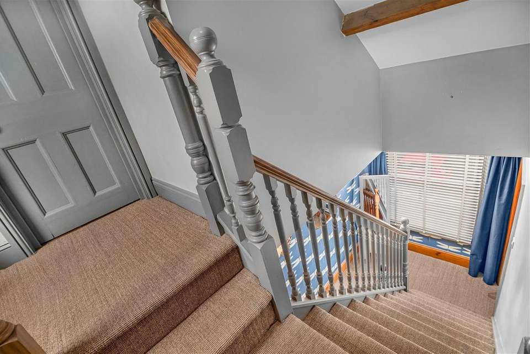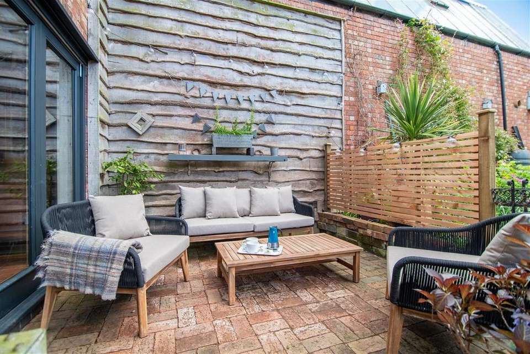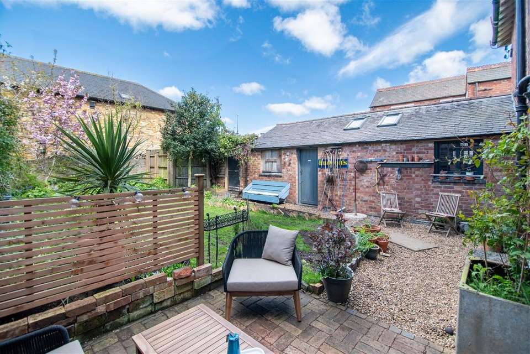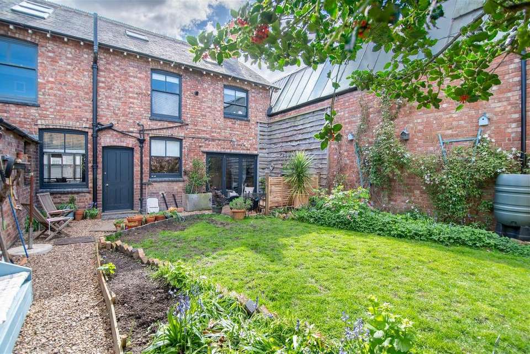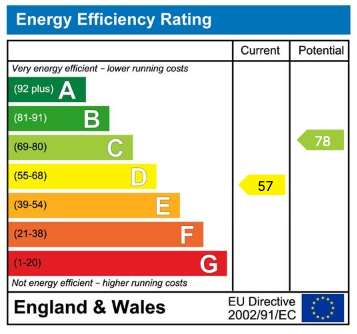5 bedroom link-detached house for sale
High Street, Rushden NN10detached house
bedrooms
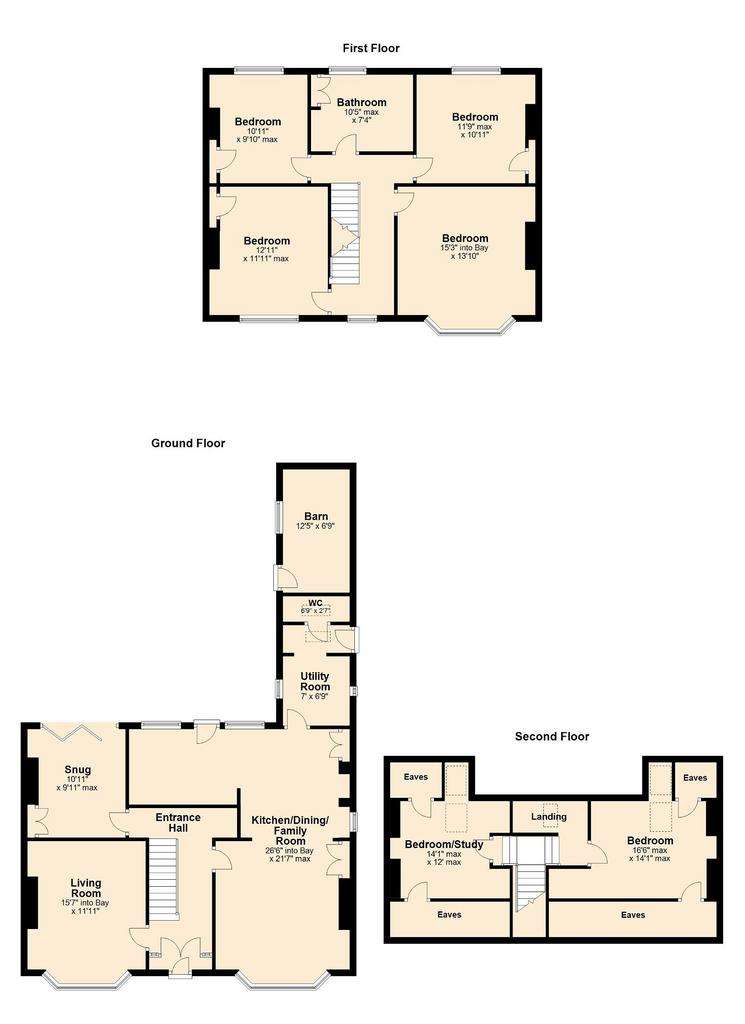
Property photos

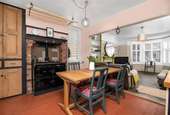
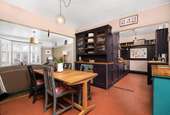
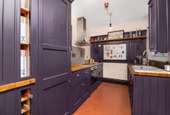
+31
Property description
“Rudlen House”
Synonymous with the historic market town of Higham Ferrers, Rudlen House takes centre stage with a most convenient position, close to all the town amenities. Whilst benefitting from a great central location, the Property also boasts secure off road parking, an impressive amount of its original character and the current vendors are only the third owners since it was built in 1911 by local residents Fred & Alice Parker.Property Highlights
• Nestled into the heart of Higham Ferrers this fantastic period Home is within a stone’s throw of the local amenities to include shops, pubs, bakery’s, coffee shops and much more. An extremely desirable town, Higham Ferrers is well known for its long-standing history, dating back to 1166 and the picturesque town is brimming with similar attractive character buildings.
• There are convenient travel links by car with the A6 and A45 close by, providing easy access to Rushden Lakes, the A14 and the M1. Wellingborough Train Station is just over a 10-minute drive away with a popular commuter rail link to London St Pancras.
• Beautifully presented, Rudlen House exudes character and charm with original floorings, deep moulded skirting boards, ornate coving, original sash windows, period fireplaces and much more.
• Entrance through the attractive timber and stained glass front door leads into the inviting Entrance Hall with the original Minton tiled floor, timber shutters providing draught protection from the front door, a period cast iron radiator, exposed timber doors to the accommodation and a timber panelled staircase with natural Sisal carpet leads to the first floor with a useful open storage area beneath.
• Beautifully presented Living Room, situated at the front of the property with a floor to ceiling bay window with handmade shutters, natural Sisal carpet, a high-level picture rail and a period open fireplace with a charming tiled hearth and surround, and an ornate timber mantel piece.
• Truly impressive Kitchen/Dining/Family Room providing a fantastic modern open plan style of living with a wonderful character feel. The Family Area features exposed painted floorboards, a cast iron wood burner inset into the exposed brick chimney breast with metro tiled hearth, a fitted storage cupboard to the side of the chimney and a bay window to the front that injects an abundance of natural light and features high-quality fitted plantation shutters. The Kitchen/Dining area includes an original red quarry tiled floor, a period fitted storage cupboard, ample space for a table and chairs and a door to the Garden.
• The stunning bespoke fitted Kitchen was handmade by the well renowned ‘The Bramble Tree’ who have featured on Channel 4’s George Clarke’s Old House, New Home. The Kitchen includes solid wood inset cupboards and drawers, topped with solid oak worktops, ceramic tiled splashbacks, a ceramic sink and draining board and integrated appliances to include a dishwasher, fridge/freezer, ‘Bosch’ pyrolytic self-cleaning oven, and a four-ring induction hob with a chimney style extractor over. In addition to this there is a gas fired ‘Aga’ perfectly located in the chimney breast that is available under separate negotiations.
• Separate Utility Room with a continuation of the red quarry tiled floor from the Kitchen, a side door to the driveway and a vaulted ceiling providing a good sense of space. In addition to this there is a Belfast sink with storage beneath, a solid wood worktop and space and plumbing for two under counter appliances (not included).
• Ground floor Shower Room with a timber brace and latch door from the Utility Room, attractive décor, a Velux window in the ceiling and a three-piece suite to include a low-level WC, a wall mounted wash hand basin and a separate shower enclosure with an ‘Aqualisa’ electric shower.
• Cosy Snug, situated at the rear of the Property with a red quarry tiled floor, the original cast iron range with attractive tiles, a fitted storage cupboard to one side of the chimney breast and bi-folding doors to the rear Garden. Although currently used as a snug, the Room provides great versatility as could be used as a work from home space, breakfast room, a garden room and much more.
• The stairs flow up to the first floor Landing with a natural Sisal carpet, exposed newel posts, balustrade and handrail, and natural light flows in from the generous sash window to the front elevation. There is a further staircase form the Landing that leads up to the top floor Landing with a Velux window and a quaint reading area, ideal to sit and relax with a book.
• Gorgeous family Bathroom with a timber effect vinyl floor, timber panelled walls to dado height, a traditional style column radiator, a generous sash window to the rear, a fitted storage cupboard and a three-piece suite to include a low-level WC, a pedestal wash hand basin and an original cast iron bath with concealed taps and a handheld shower attachment.
• Five Bedrooms in total, spread across the first and second floor, with four bedrooms on the first floor and two further bedrooms on the top floor, one of which is used as a home office. All the Bedrooms are generously proportioned and the first floor rooms all include original cast iron fireplaces and high quality natural carpets. The two top floor rooms include two Velux windows in each room and useful storage in the eaves space.
The Grounds
The Property occupies a prominent central position in Higham Ferrers with all the town amenities on your doorstep and a great degree of kerb appeal. A timber five bar gate provides access down the side of the property with a shared gravelled driveway leading to the two off road parking spaces at the rear. A side door from the driveway provides access into the Utility Room whilst a secure gate allows access into the rear Garden.
The beautiful cottage style rear Garden offers a private outlook and features a popular west facing aspect. There is a brick patio area by the bi-folding doors of the Snug that makes for an excellent entertaining space and the lawn extends to the water feature which is a wonderful central focal point. To the rear there are raised beds ideal for fruit and vegetable planting, a further gravelled area, a timber shed and an array of deep well stocked planted borders. A further timber brace and latch door leads into the separate Barn that is currently used as a workshop but would lend itself for conversion into a garden room (subject to relevant consent).
Synonymous with the historic market town of Higham Ferrers, Rudlen House takes centre stage with a most convenient position, close to all the town amenities. Whilst benefitting from a great central location, the Property also boasts secure off road parking, an impressive amount of its original character and the current vendors are only the third owners since it was built in 1911 by local residents Fred & Alice Parker.Property Highlights
• Nestled into the heart of Higham Ferrers this fantastic period Home is within a stone’s throw of the local amenities to include shops, pubs, bakery’s, coffee shops and much more. An extremely desirable town, Higham Ferrers is well known for its long-standing history, dating back to 1166 and the picturesque town is brimming with similar attractive character buildings.
• There are convenient travel links by car with the A6 and A45 close by, providing easy access to Rushden Lakes, the A14 and the M1. Wellingborough Train Station is just over a 10-minute drive away with a popular commuter rail link to London St Pancras.
• Beautifully presented, Rudlen House exudes character and charm with original floorings, deep moulded skirting boards, ornate coving, original sash windows, period fireplaces and much more.
• Entrance through the attractive timber and stained glass front door leads into the inviting Entrance Hall with the original Minton tiled floor, timber shutters providing draught protection from the front door, a period cast iron radiator, exposed timber doors to the accommodation and a timber panelled staircase with natural Sisal carpet leads to the first floor with a useful open storage area beneath.
• Beautifully presented Living Room, situated at the front of the property with a floor to ceiling bay window with handmade shutters, natural Sisal carpet, a high-level picture rail and a period open fireplace with a charming tiled hearth and surround, and an ornate timber mantel piece.
• Truly impressive Kitchen/Dining/Family Room providing a fantastic modern open plan style of living with a wonderful character feel. The Family Area features exposed painted floorboards, a cast iron wood burner inset into the exposed brick chimney breast with metro tiled hearth, a fitted storage cupboard to the side of the chimney and a bay window to the front that injects an abundance of natural light and features high-quality fitted plantation shutters. The Kitchen/Dining area includes an original red quarry tiled floor, a period fitted storage cupboard, ample space for a table and chairs and a door to the Garden.
• The stunning bespoke fitted Kitchen was handmade by the well renowned ‘The Bramble Tree’ who have featured on Channel 4’s George Clarke’s Old House, New Home. The Kitchen includes solid wood inset cupboards and drawers, topped with solid oak worktops, ceramic tiled splashbacks, a ceramic sink and draining board and integrated appliances to include a dishwasher, fridge/freezer, ‘Bosch’ pyrolytic self-cleaning oven, and a four-ring induction hob with a chimney style extractor over. In addition to this there is a gas fired ‘Aga’ perfectly located in the chimney breast that is available under separate negotiations.
• Separate Utility Room with a continuation of the red quarry tiled floor from the Kitchen, a side door to the driveway and a vaulted ceiling providing a good sense of space. In addition to this there is a Belfast sink with storage beneath, a solid wood worktop and space and plumbing for two under counter appliances (not included).
• Ground floor Shower Room with a timber brace and latch door from the Utility Room, attractive décor, a Velux window in the ceiling and a three-piece suite to include a low-level WC, a wall mounted wash hand basin and a separate shower enclosure with an ‘Aqualisa’ electric shower.
• Cosy Snug, situated at the rear of the Property with a red quarry tiled floor, the original cast iron range with attractive tiles, a fitted storage cupboard to one side of the chimney breast and bi-folding doors to the rear Garden. Although currently used as a snug, the Room provides great versatility as could be used as a work from home space, breakfast room, a garden room and much more.
• The stairs flow up to the first floor Landing with a natural Sisal carpet, exposed newel posts, balustrade and handrail, and natural light flows in from the generous sash window to the front elevation. There is a further staircase form the Landing that leads up to the top floor Landing with a Velux window and a quaint reading area, ideal to sit and relax with a book.
• Gorgeous family Bathroom with a timber effect vinyl floor, timber panelled walls to dado height, a traditional style column radiator, a generous sash window to the rear, a fitted storage cupboard and a three-piece suite to include a low-level WC, a pedestal wash hand basin and an original cast iron bath with concealed taps and a handheld shower attachment.
• Five Bedrooms in total, spread across the first and second floor, with four bedrooms on the first floor and two further bedrooms on the top floor, one of which is used as a home office. All the Bedrooms are generously proportioned and the first floor rooms all include original cast iron fireplaces and high quality natural carpets. The two top floor rooms include two Velux windows in each room and useful storage in the eaves space.
The Grounds
The Property occupies a prominent central position in Higham Ferrers with all the town amenities on your doorstep and a great degree of kerb appeal. A timber five bar gate provides access down the side of the property with a shared gravelled driveway leading to the two off road parking spaces at the rear. A side door from the driveway provides access into the Utility Room whilst a secure gate allows access into the rear Garden.
The beautiful cottage style rear Garden offers a private outlook and features a popular west facing aspect. There is a brick patio area by the bi-folding doors of the Snug that makes for an excellent entertaining space and the lawn extends to the water feature which is a wonderful central focal point. To the rear there are raised beds ideal for fruit and vegetable planting, a further gravelled area, a timber shed and an array of deep well stocked planted borders. A further timber brace and latch door leads into the separate Barn that is currently used as a workshop but would lend itself for conversion into a garden room (subject to relevant consent).
Interested in this property?
Council tax
First listed
2 weeks agoEnergy Performance Certificate
High Street, Rushden NN10
Marketed by
Henderson Connellan - Wellingborough Unit 43, Nene Court the Embankment, Wellingborough , NN8 1LDPlacebuzz mortgage repayment calculator
Monthly repayment
The Est. Mortgage is for a 25 years repayment mortgage based on a 10% deposit and a 5.5% annual interest. It is only intended as a guide. Make sure you obtain accurate figures from your lender before committing to any mortgage. Your home may be repossessed if you do not keep up repayments on a mortgage.
High Street, Rushden NN10 - Streetview
DISCLAIMER: Property descriptions and related information displayed on this page are marketing materials provided by Henderson Connellan - Wellingborough. Placebuzz does not warrant or accept any responsibility for the accuracy or completeness of the property descriptions or related information provided here and they do not constitute property particulars. Please contact Henderson Connellan - Wellingborough for full details and further information.





