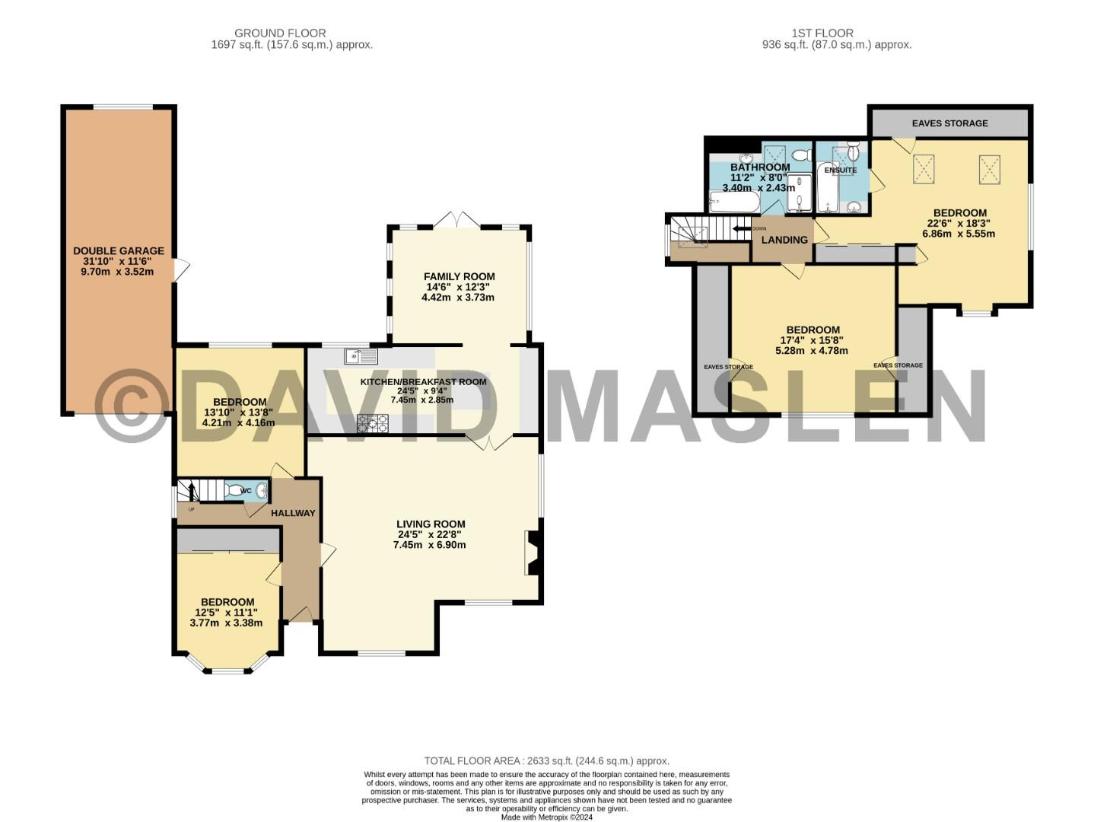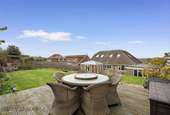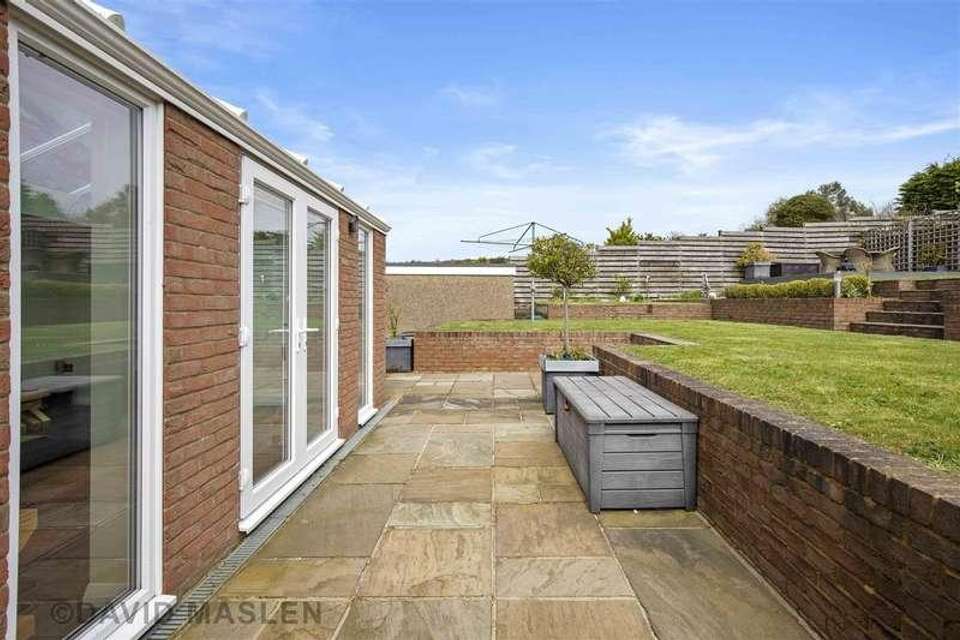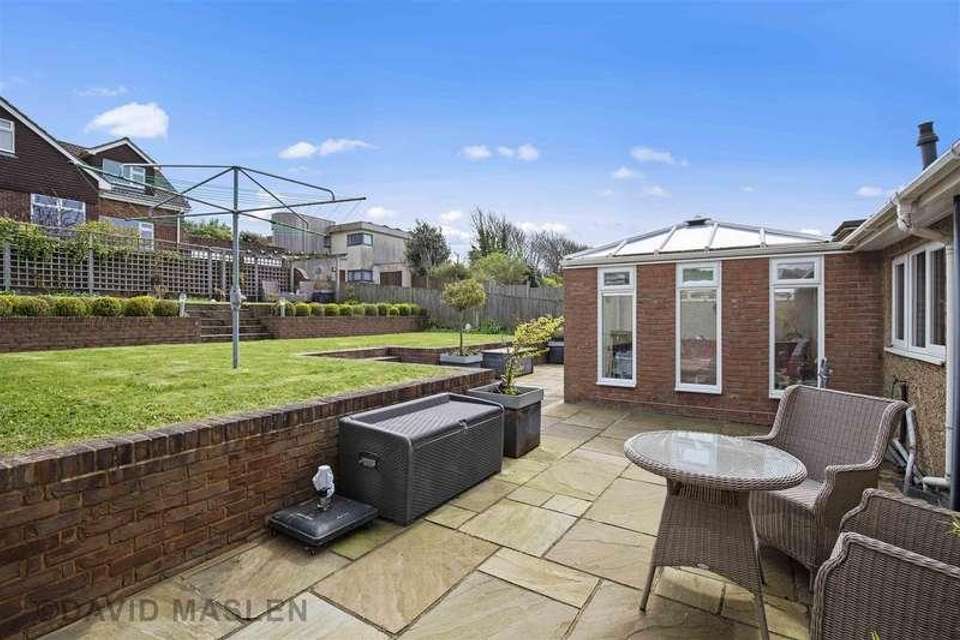4 bedroom property for sale
Brighton, BN2property
bedrooms

Property photos




+29
Property description
Very SPACIOUS 4 double bedroom detached chalet bungalow occupying an extremely large plot. Benefitting from a DOUBLE LENGTH GARAGE, carriage driveway, DUAL ASPECT lounge/dining room, contemporary fitted kitchen, ORANGERY, en-suite to master bedroom, VIEWS over the south downs & toward the sea & a BEAUTIFULLY LANDSCAPED REAR GARDEN. Viewings are highly recommended. Energy Rating: C71 Exclusive to Maslen Estate Agents.What the owner says: This has been our family home for many years and it has been perfect in every aspect. The generous living space, kitchen and garden room and the large gardens to the front and rear make it a great social place and have provided plenty of room for our children to play and grow. The decent sized bedrooms also provide ample personal space for everyone (essential as the kids grew into adults).The location has been ideal - with schools, shops and a park nearby. The sea front, the Downs and the town are also all within easy reach. The A27 and A23 and the coast road are all accessed easily. The views over the Downs and out towards the sea are what made an immediate and lasting impact when we first came to look at the property.We have made many memories here which we will cherish and we hope whoever follows will be equally happy. Hardwood effect double glazed front door leading to:Entrance Hall2 x central heating radiator, solid oak wooden flooring, coved ceiling, uPVC double glazed window to side, stairs rising to first floor, door to:LoungeContinuation of solid oak wooden flooring, 2 x central heating radiators, fireplace with cast iron gas fire, exposed brick surround & wooden mantle, ceiling spotlights, 2 x westerly facing uPVC double glazed windows to front, further uPVC double glazed window to side, double doors leading to:KitchenRange of high gloss & soft closing wall, base & drawer units with granite work surfaces over, inset single drainer sink unit with mixer tap, range cooker with cooker hood over (to be left), integrated 'Mielle' dishwasher, integrated 'Mielle' washer/dryer, cupboard housing 'Worcester' gas boiler, integrated full height 'BOSCH' fridge & freezer, fitted eye level 'BOSCH' microwave, feature island unit with granite work surfaces over with storage space, a pop up plug socket as well as a Rangemaster beverage centre, contemporary upright central heating radiator, tiled flooring, uPVC double glazed window to rear overlooking rear garden, large opening to rear leading to:OrangeryWith pitched uPVC double glazed roof, continuation of tiled flooring, contemporary upright central heating radiator, with uPVC double glazed windows to side & rear, uPVC double glazed French doors to rear leading to rear garden.Ground Floor CloakroomLow level close coupled W.C., wall mounted wash hand basin with mixer tap, fully tiled walls & floor.BedroomContinuation of solid oak flooring from entrance hall, central heating radiator, range of built in wardrobes with floor to ceiling sliding doors, coved ceiling, uPVC double glazed bay window to front.BedroomContinuation of solid oak flooring from entrance hall, central heating radiator, coved ceiling, uPVC double glazed window to rear overlooking rear garden.First Floor LandingVelux window to side, door to:BedroomCentral heating radiator, built in wardrobe, eaves storage cupboard, uPVC double glazed window to front with views over the south downs & towards the sea, further uPVC double glazed window to side, 2 x velux windows to rear, door to:En-Suite Bathroom/W.C.Comprising panelled bath with mixer tap & electric shower unit over, vanity unit with inset wash hand basin with mixer tap, low level push button W.C. with concealed cistern, heated towel rail, fully tiled walls & floor, velux window to rear.BedroomCentral heating radiator, 2 x eaves storage cupboards, uPVC double glazed window to front with views over the south downs & towards the sea.Family Bathroom/W.C.Comprising panelled bath with handgrips, mixer tap & hand held shower attachment, separate shower cubicle with shower unit & acrylic splashback, vanity unit with inset wash hand basin with mixer tap, low level close coupled push button W.C., heated towel rail, fully tiled walls & floor, velux window to rear.OutsideFront GardenLarge carriage driveway providing off road parking for a number of vehicles, large westerly facing paved terrace with contemporary glass windbreak.Double Length GarageWith electric roller door, power & light, window to rear, personal door to side leading to rear garden.Rear GardenBeautifully landscaped paved, lawned & decked rear garden with flower & shrub borders, external tap, side passage providing side access.Total approx floor area2633 sq.ft. (244.6 sq.m.)Council tax band CV3
Interested in this property?
Council tax
First listed
Last weekBrighton, BN2
Marketed by
David Maslen Estate Agents 39 Lewes Road,Brighton,East Sussex,BN2 3HQCall agent on 01273 667001
Placebuzz mortgage repayment calculator
Monthly repayment
The Est. Mortgage is for a 25 years repayment mortgage based on a 10% deposit and a 5.5% annual interest. It is only intended as a guide. Make sure you obtain accurate figures from your lender before committing to any mortgage. Your home may be repossessed if you do not keep up repayments on a mortgage.
Brighton, BN2 - Streetview
DISCLAIMER: Property descriptions and related information displayed on this page are marketing materials provided by David Maslen Estate Agents. Placebuzz does not warrant or accept any responsibility for the accuracy or completeness of the property descriptions or related information provided here and they do not constitute property particulars. Please contact David Maslen Estate Agents for full details and further information.

































