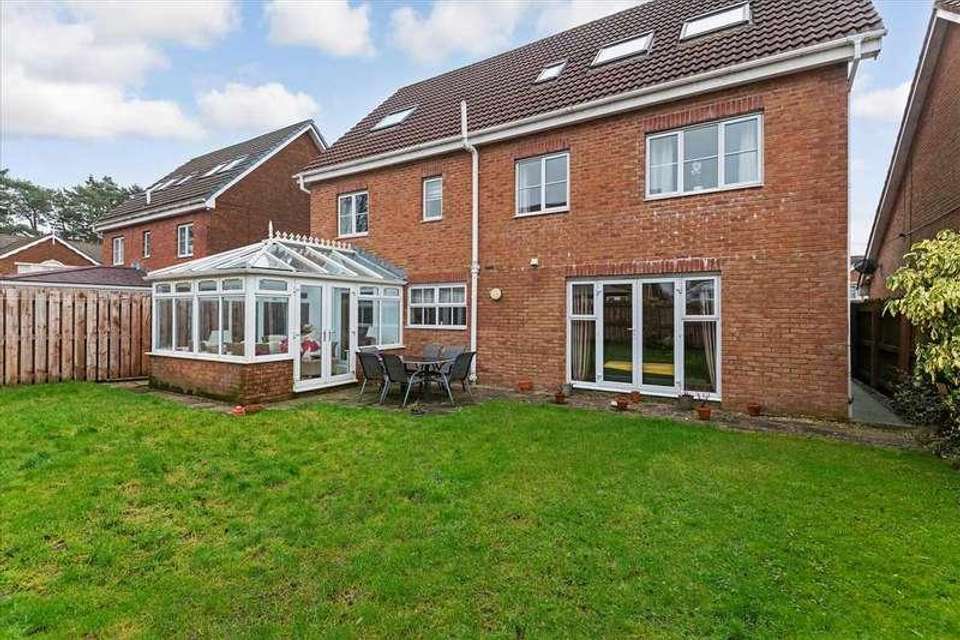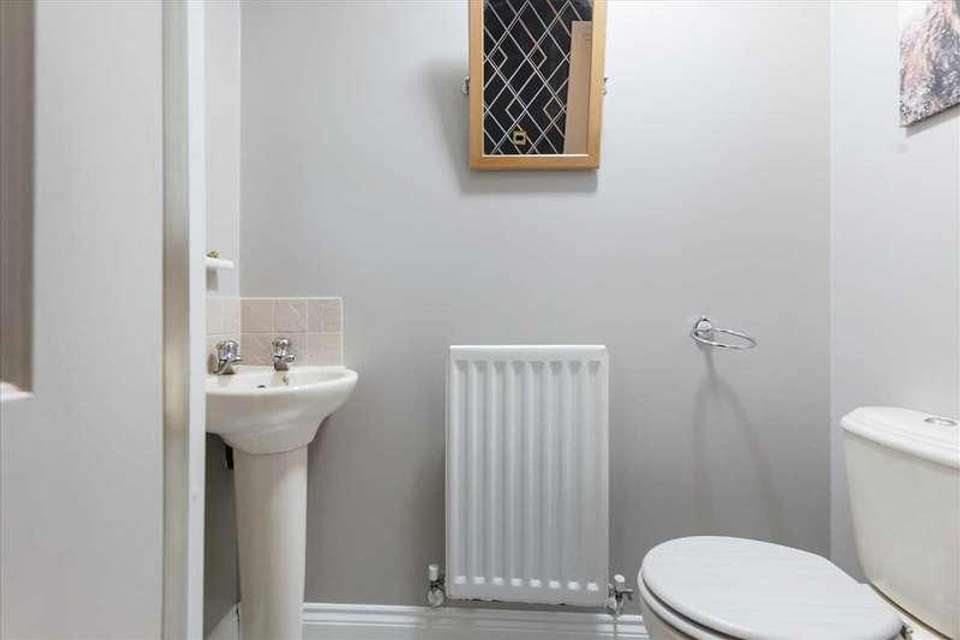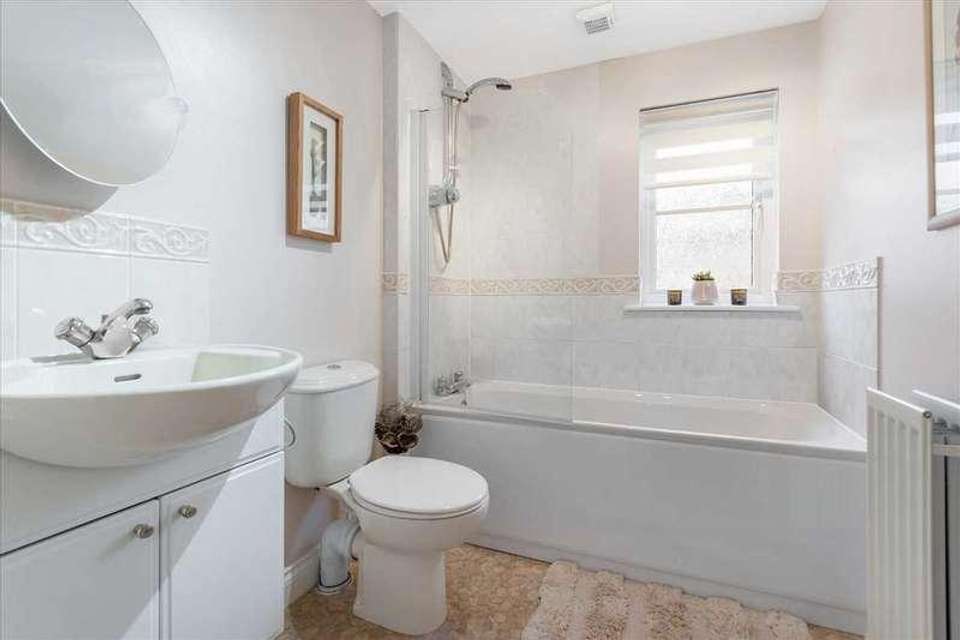6 bedroom detached house for sale
East Kilbride, G75detached house
bedrooms
Property photos




+22
Property description
* Beautifully Presented & Spacious, Larger Style Six Bedroom Executive Detached Family Home * Walk In Condition Boasting Quality Finishings Throughout - Viewings Essential * Spacious Lounge, Separate Dining Room, Large Open Plan Breakfasting Kitchen, Separate Utility* Six Good Sized Bedrooms, Additional Rear Conservatory, Home Office / Study * Five Bathrooms (Master En-Suite, Main Bathroom, W.C., Jack 'n' Jill Shower Room, 2nd Floor Shower Room) * Modern & Neutral Decor, Gas Central Heating & Double Glazing * Landscaped Gardens, Multi Car Driveway & Double Garage - Viewings Essential * Fantastic Residential Location For Commuting, Schooling & Access To Amenities Home Connexions are delighted to offer to the market place this beautifully presented, spacious and larger size, six / seven bedroom executive detached family home set within the very popular and sought after Hairmyres locale of East Kilbride. This property is in walk in condition featuring a mix of modern decor throughout which will delight all who view. The property is positioned offering easy access to local amenities and commuting links such as the Hairmyres Train Station which is close by. The property also offers easy access to local schooling both primary and secondary with very popular Mossneuk Primary and new developed Duncanrig High School close by. **** Early viewings are advised to avoid disappointment. The property features six spacious bedrooms (over three floors), five bathrooms (to include downstairs w/c, master en-suites, Jack 'n' Jill en-suite, main bathroom and second floor shower room) along with a beautiful open plan breakfasting kitchen with separate utility / laundry room. There is also a spacious rear facing lounge, a separate front facing dining room which could be used for a number of purposes as well as the lower level offering a large rear conservatory with unspoiled views over the rear garden. The first floor landing also offers a separate home office/study which could be used for a number of purposes such as a seventh bedroom or possible dressing room. Internally the property is further enhanced offering great storage as well as both gas central heating and double glazing throughout. Externally there are very well presented garden grounds with the front of the property offering a large multi car driveway leading to a twin two car garage which boasts great parking and additional storage. The front garden also offers an area of well maintained lawn, whilst the rear garden being very sizeable and very well maintained offering well managed areas of lawn, a paved patio area fully enclosed offering a child / pet safe environment. East Kilbride offers a comprehensive range of primary/secondary schooling, and is one of Scotland's largest and newest towns enjoying a central locale with ample bus and rail services and motorway links providing access in and around the central belt. The town also boasts a wide and varied range of shopping centres, retail parks, bars, restaurants and night life. Some of the local amenities include a multiplex cinema, ice rink, the Arts Centre, the Dollan Aqua Centre, as well as several Sports Centres, Golf Courses and numerous other recreational facilities.* Home Report Available on our website Homeconnexions.co.uk** Open 7 Days A Week **EPC Band: CLounge (1) 5.08m (16'8') x 4.42m (14'6')Open Plan Breakfasting Kitchen (1) 3.61m (11'10') x 3.56m (11'8')Breakfasting Area 2.51m (8'3') x 2.29m (7'6')Utility Room 2.13m (7'0') x 1.52m (5'0')Rear Conservatory 3.58m (11'9') x 2.77m (9'1')Dining / Family Room 3.91m (12'10') x 3.30m (10'10')Entrance Hallway *** Lower Level W.C.: 1.70m (5'7') x 0.79m (2'7')Bedroom One (1) 3.71m (12'2') x 3.20m (10'6')En-Suite 1.93m (6'4') x 1.88m (6'2')Bedroom Two 3.53m (11'7') x 3.43m (11'3')Bedroom Three 4.34m (14'3') x 3.30m (10'10')Jack 'n' Jill En-Suite 1.57m (5'2') x 1.52m (5'0')Bedroom Four 3.48m (11'5') x 3.30m (10'10')Home Office / Study 2.49m (8'2') x 2.11m (6'11')Bathroom 2.49m (8'2') x 1.80m (5'11')Bedroom Five (1) 5.64m (18'6') x 3.30m (10'10')Shower Room 2.29m (7'6') x 1.73m (5'8')Bedroom Six / Family Room (1) 6.22m (20'5') x 5.66m (18'7')
Interested in this property?
Council tax
First listed
Last weekEast Kilbride, G75
Marketed by
Home Connexions 21 St James Retail Centre,Hairmyres,East Kilbride,G74 5QDCall agent on 01355 244155
Placebuzz mortgage repayment calculator
Monthly repayment
The Est. Mortgage is for a 25 years repayment mortgage based on a 10% deposit and a 5.5% annual interest. It is only intended as a guide. Make sure you obtain accurate figures from your lender before committing to any mortgage. Your home may be repossessed if you do not keep up repayments on a mortgage.
East Kilbride, G75 - Streetview
DISCLAIMER: Property descriptions and related information displayed on this page are marketing materials provided by Home Connexions. Placebuzz does not warrant or accept any responsibility for the accuracy or completeness of the property descriptions or related information provided here and they do not constitute property particulars. Please contact Home Connexions for full details and further information.


























