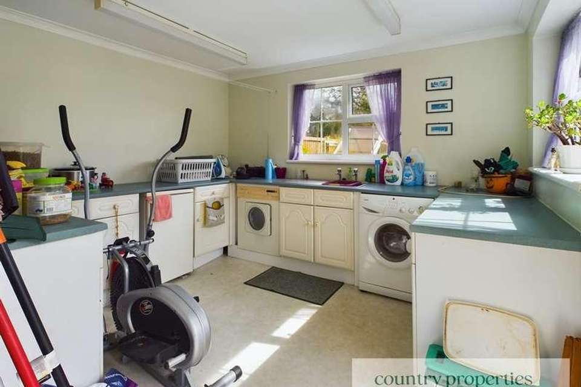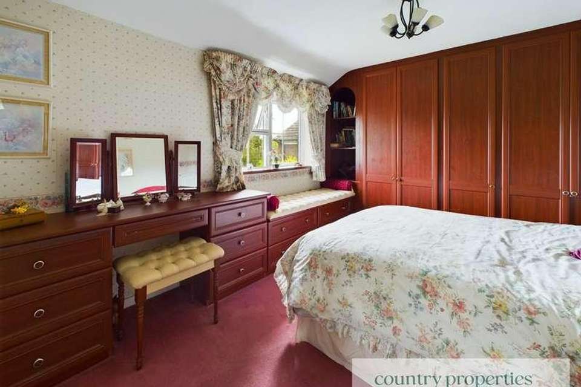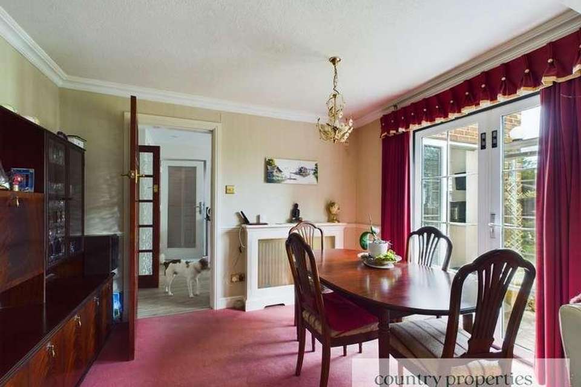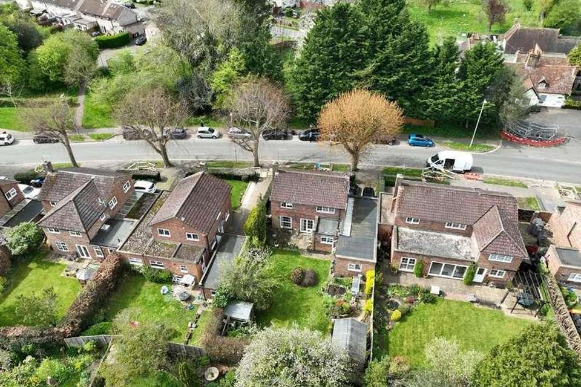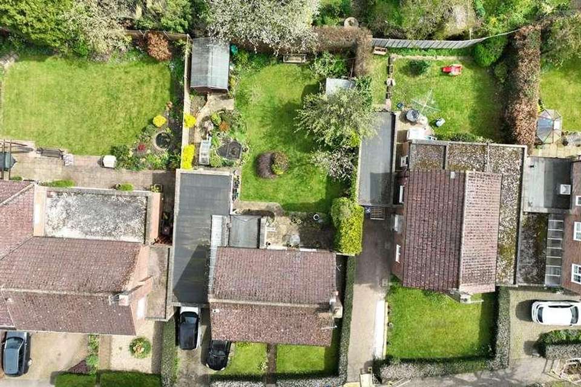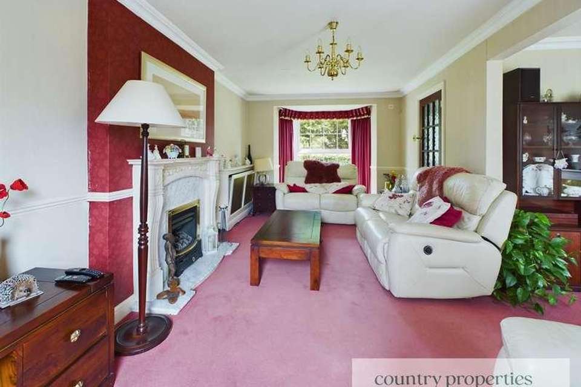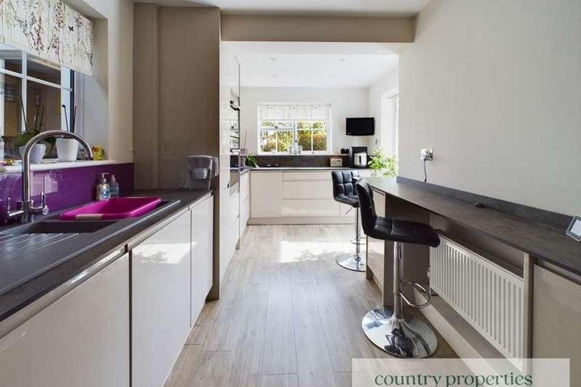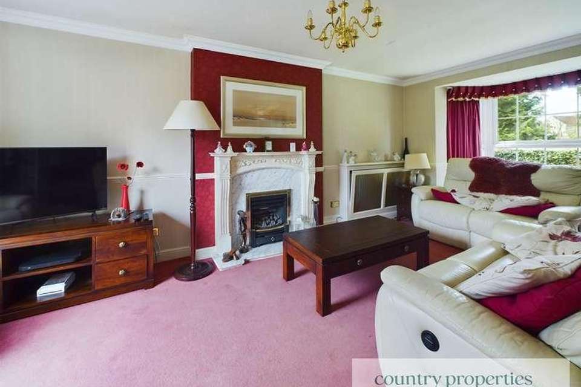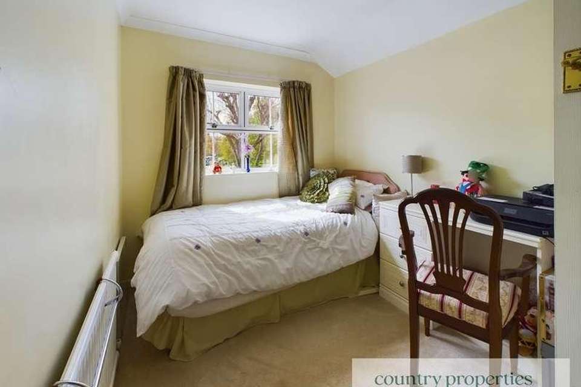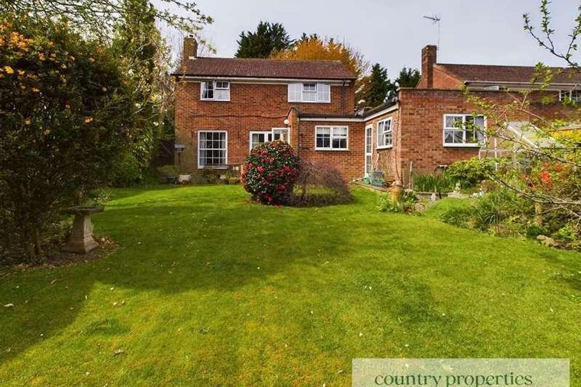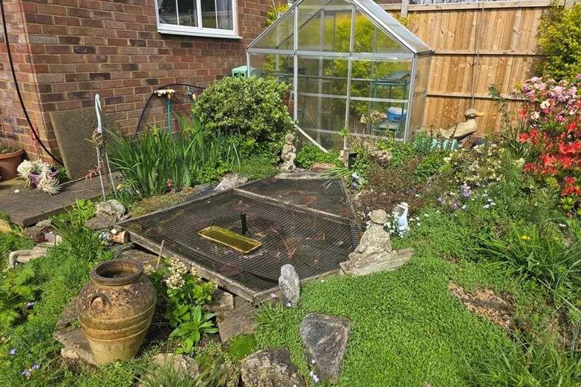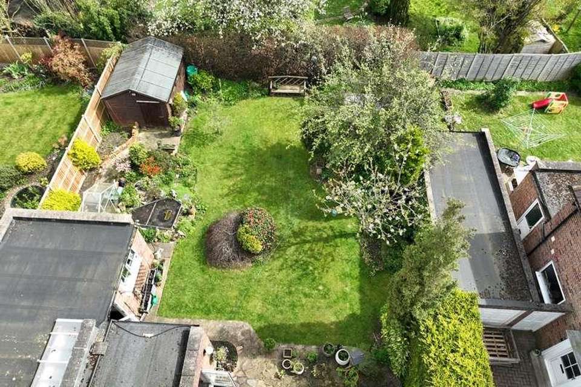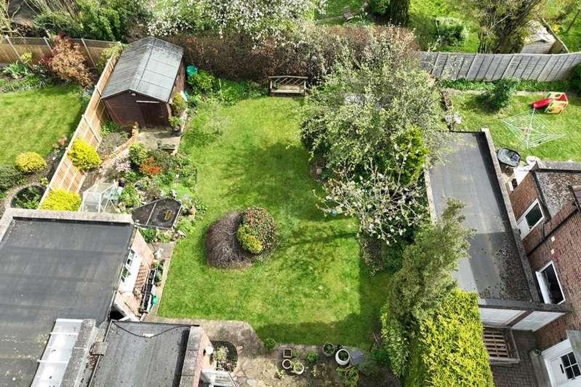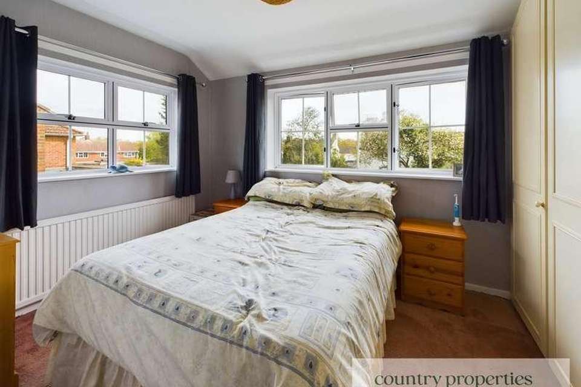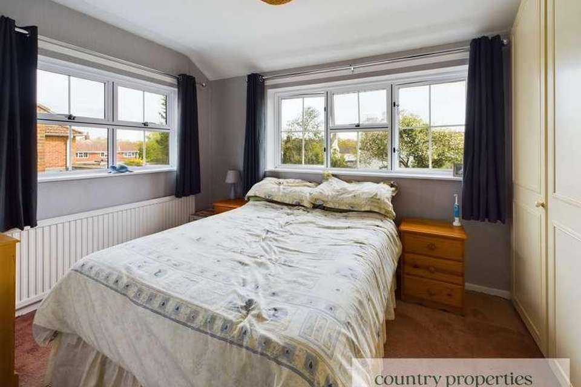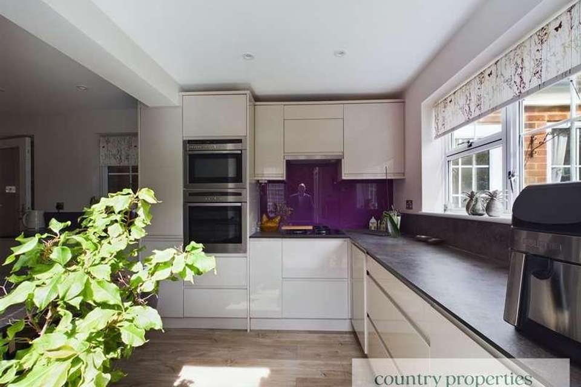3 bedroom detached house for sale
Welwyn Garden City, AL7detached house
bedrooms
Property photos
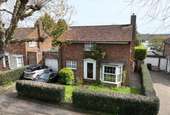
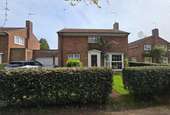
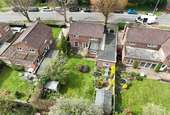
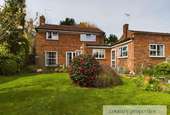
+17
Property description
SO MUCH MORE THAN MEETS THE EYE... This 3 bedroom detached home offers so much more than expected, with a ground floor extension, refitted kitchen, garage and off road parking located on a highly sought after road within the conservation area.Ground FloorEntrance HallReplacement composite double glazed door leading to entrance hall with radiator concealed with a decorative radiator cover. Under stair storage cupboard. Stairs to first floor. Replacement double glazed Georgian style window to front, multi-pane glazed door leading through to living room, kitchen and door to cloakroom.CloakroomCeramic floor tiling. Replacement double glazed Georgian style window to side with obscured glass. Radiator. Low level WC, wash hand basin is set within a vanity unit with cupboard below. Wall mounted cupboard concealing vaillant gas boiler.Living RoomA dual aspect room with walk in bay window to front with replacement UPVC double glazed Georgian style windows and further double glazed replacement Georgian style sash window to rear. Ceiling coving. Dado rail. Radiator concealed in a decorative radiator cover, gas flame effect fire within a decorative surround and marble hearth and rear. Television and telephone points. Archway to dining room.Dining RoomReplacement double glazed Georgian style French doors leading to garden. Radiator concealed within a decorative radiator cover. Ceiling coving. Open plan to living room. Dado rail. KitchenA modern refitted kitchen with worktop and breakfast bar area with breakfast stalls. 1? box sink unit with mixer taps over and covers below. Integrated double electric oven and grill. Integrated gas hob with extractor over. Replacement UPVC double glazed Georgian style window to rear garden. Feature corner units with pull out shelves and integrated dishwasher. Replacement UPVC double glazed Georgian style window to side passage with further composite door leading to side passage. Sunken ceiling downlighters, laminate flooring. French doors leading out to rear garden.Side PassageCovered passage between the main property and the garage with doorway to front. Further door leading into the garage. Security light.Utility RoomForming part of a rear extension, the rear of the garage utility room consists of a roll edge worktop with cupboards below, space and plumbing for automatic washing machine and tumble dryer. Replacement UPVC double glazed windows to side and rear replacement UPVC double glazed door to side. Ceiling coving. Located in the floor of the utility room is a trap door with staircase leading down to cellar.First FloorLanding Replacement UPVC double glazed window to front, dado rail, ceiling coving, loft access. Door leading to airing cupboard with pre-lagged hot water tank within. Doors to bedrooms and bathroom.Bedroom One Replacement double glazed window overlooking rear garden. Radiator. Range of built in wardrobes with shelf and hanging space within, further matching bedside cabinets and further dressing table and chest of drawers with bench seat over.Bedroom TwoA dual aspect room with replacement double glazed windows to rear and side. Radiator. Range of built in wardrobes with shelf and hanging space within.Bedroom ThreeReplacement double glazed window to side. Radiator. Ceiling coving.BathroomReplacement double glazed window to side. White suite comprising of Jacuzzi panel bath with shower attachment over. Low level WC, Wash Hand Basin is set within a vanity unit. Sunken ceiling downlighters, ceramic wall tiling throughout. Radiator.Cellar CellarOutsideFront GardenBlock paved driveway providing off road parking for two vehicles. Gardens mainly laid to lawn with the hedge surrounding pathway to front door. Further gated access to the rear of the property.Rear GardenRear garden is mainly to lawn with extensive crazy paved patio. Feature fish pond. Large timber shed with lighting and power within. Access via UPVC door to the utility room. Varied flowers and shrubs to borders. Gated access leading to the front of the property and a further small timber shed.GarageSingle garage with up and over door, light and power within. Access to side passage and further access to utility room.Agents NotesTenure: Leasehold 932 years remaining. 999 years form 29/9/1956Council Tax Band: E ?2719 P.A Welwyn and hatfield councilEPC Rating: DDetached home of standard construction extended to rear planning application no. W6/1999/5034/EMMains gas, electric, water and sewageGas to radiator central heatingBroadband available at up to 1000mbpsmobile phone signal good on all networksFlood risk very low.
Interested in this property?
Council tax
First listed
3 weeks agoWelwyn Garden City, AL7
Marketed by
Country Properties 3 Bridge Road,Welwyn Garden City,Hertfordshire,AL8 6UNCall agent on 01707 339146
Placebuzz mortgage repayment calculator
Monthly repayment
The Est. Mortgage is for a 25 years repayment mortgage based on a 10% deposit and a 5.5% annual interest. It is only intended as a guide. Make sure you obtain accurate figures from your lender before committing to any mortgage. Your home may be repossessed if you do not keep up repayments on a mortgage.
Welwyn Garden City, AL7 - Streetview
DISCLAIMER: Property descriptions and related information displayed on this page are marketing materials provided by Country Properties. Placebuzz does not warrant or accept any responsibility for the accuracy or completeness of the property descriptions or related information provided here and they do not constitute property particulars. Please contact Country Properties for full details and further information.





