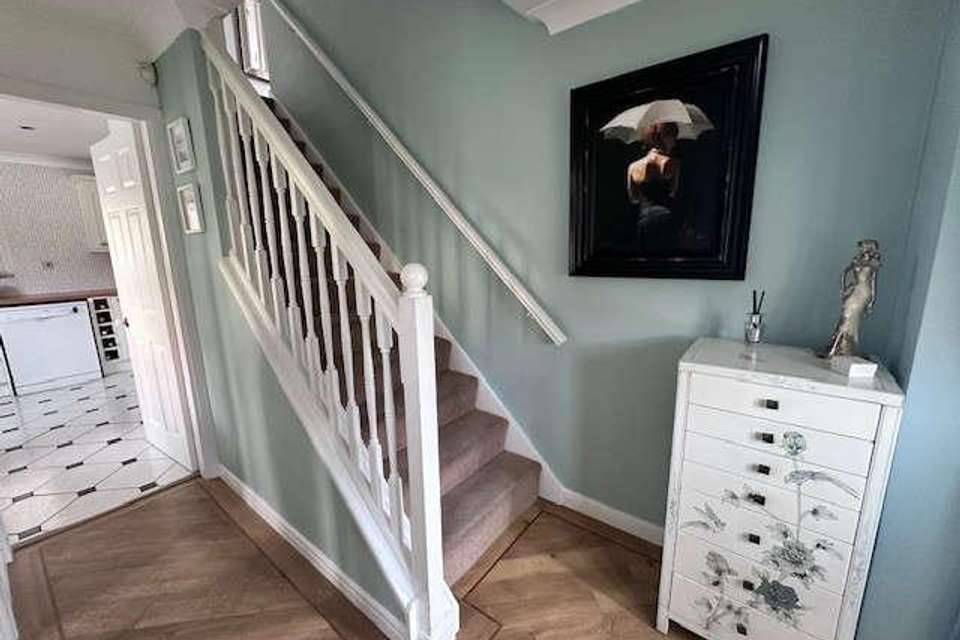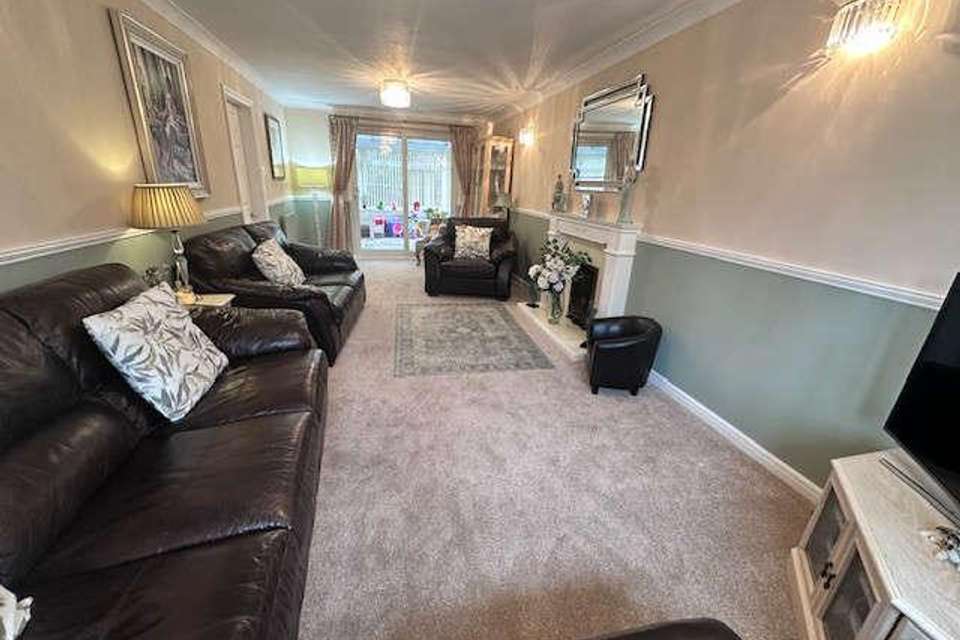4 bedroom detached house for sale
Hull, HU7detached house
bedrooms
Property photos




+14
Property description
Introducing a captivating residential gem nestled in the sought-after location of The Close, Sutton Village, Hull. This exquisite detached house presents an exceptional opportunity for discerning homebuyers. Boasting four bedrooms (three double) and two bathrooms, this beautifully maintained property offers a luxurious and spacious living experience.The property features a charming conservatory that floods the living spaces with natural light creating a tranquil and inviting atmosphere. The lovely dining kitchen is perfect for hosting gatherings and creating cherished family memories. A spacious lounge provides the ideal setting for relaxation and entertainment, while a convenient downstairs cloakroom/WC and utility room adds to the functionality of the home.The master bedroom includes an en-suite for added privacy and comfort while a family bathroom caters to the needs of the household. With a drive offering off road parking and leading to a single garage this outstanding executive detached home offers convenience and practicality at every turn. The property also features CCTV covering the full property as well as a house alarm.Immediate viewing is an absolute must to fully appreciate the meticulous attention to detail and the seamless blend of style and functionality. The beautifully maintained front and rear gardens provide a serene outdoor retreat that is perfect for enjoying the fresh air and sunshine.Dont miss out on this exceptional opportunity to own a prestigious property in a vibrant and thriving community. Embrace the luxury, comfort, and convenience that this remarkable residence offers and make it your own!EPC RATING - TO FOLLOWCOUNCIL TAX BAND - DMAINS - GAS, ELECTRIC, WATER & SEWAGEEntrance Hall A lovely and welcoming entrance to this stunning family home with Karndean flooring, radiator, carpeted stairs leading to the first floor, composite entrance door with matching side panel and coving to ceiling.Downstairs Cloakroom/WC With Karndean flooring, partial tiling to walls, low level WC, pedestal hand wash basin, heated towel rail and uPVC double glazed window to the front elevation.Utility Room With vinyl tiled flooring, plumbing for automatic washing machine and dryer with work surface over, space for fridge/freezer, built in storage cupboards and composite door to the side elevation.Fitted Dining Kitchen 3.84 x 3.51 m (127 x 116 ft)A lovely fitted dining kitchen with tiled flooring, a range of base, wall and drawer cabinets with contrasting work surfaces over, stainless steel one and a quarter sink and drainer with mixer tap, ceramic hob with extractor over, electric oven, space for dishwasher, radiator, 2 x uPVC double glazed windows to the side and rear elevation, coving to ceiling and spot lights.Spacious Lounge 7.11 x 3.18. m (234 x 105 ft)A beautiful spacious lounge with carpet to flooring, feature fireplace with living flame effect gas fire, uPVC double glazed bay window to the front elevation and upVC double glazed patio doors leading into....Conservatory 6.88 x 3.15 m (227 x 104 ft)A superb addition to this beautiful home with uPVC double glazed windows and uPVC double glazed French doors leading out to the rear garden, laminate flooring, and 3 x radiators.Landing With carpet to flooring, access to loft space and coving to ceiling.Master Bedroom 3.99 x 3.20 m (131 x 106 ft)A double bedroom with carpet to flooring, fitted wardrobes with overhead storage and incorporating drawer cabinets, radiator, uPVC double glazed window to the front elevation, coving to ceiling and door leading to....En-Suite With fully tiled walls, shower enclosure, pedestal hand wash basin, low level WC, heated towel rail and uPVC double glazed window to the front elevation.Bedroom Two 3.96 x 2.872 m (1212 x 95 ft)A double bedroom with laminate flooring, uPVC double glazed window to the front elevation, fitted wardrobes incorporating dressing table, radiator, coving to ceiling and built in storage cupboard.Bedroom Three 2.79 x 2.36 m (92 x 79 ft)A double bedroom with carpet to flooring, uPVC double glazed window to the rear elevation, fitted wardrobes and radiator.Bedroom Four 2.79 x 1.96 m (92 x 65 ft)Currently being used as a walk in wardrobe but can easily be used as a single bedroom with carpet to flooring, radiator and uPVC double glazed window to the rear elevation.Family Bathroom With vinyl flooring, panelled bath with shower attachment over, partial tiling to walls, low level WC, hand wash basin set on vanity unit, radiator and uPVC double glazed window to the rear elevation.Front of Property to the front of the property there is a beautifully maintained garden laid to lawn with well stocked boarders, a pathway leads to the front entrance door and side gate access to the rear garden.Rear Garden A lovely wrap around enclosed rear garden laid mainly to lawn with an array of trees, plants and shrubs and a paved seating area to the side elevation ideal to enjoy the summer months and entertain your family and friends.Garage and Drive A single brick built garage with shed to the rear. The drive offering ample off road parking is the perfect addition for this family home.
Interested in this property?
Council tax
First listed
Last weekHull, HU7
Marketed by
Move With Zest Belvedere House,626 James Reckitt Avenue,Hull,HU8 0LGCall agent on 01482 216070
Placebuzz mortgage repayment calculator
Monthly repayment
The Est. Mortgage is for a 25 years repayment mortgage based on a 10% deposit and a 5.5% annual interest. It is only intended as a guide. Make sure you obtain accurate figures from your lender before committing to any mortgage. Your home may be repossessed if you do not keep up repayments on a mortgage.
Hull, HU7 - Streetview
DISCLAIMER: Property descriptions and related information displayed on this page are marketing materials provided by Move With Zest. Placebuzz does not warrant or accept any responsibility for the accuracy or completeness of the property descriptions or related information provided here and they do not constitute property particulars. Please contact Move With Zest for full details and further information.


















