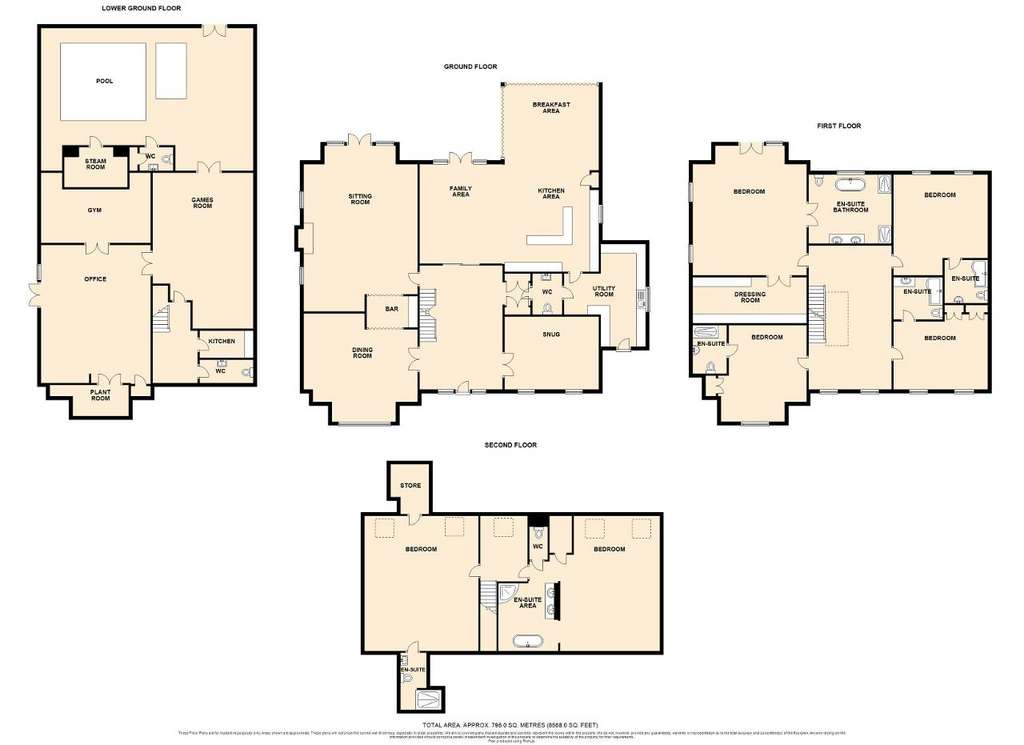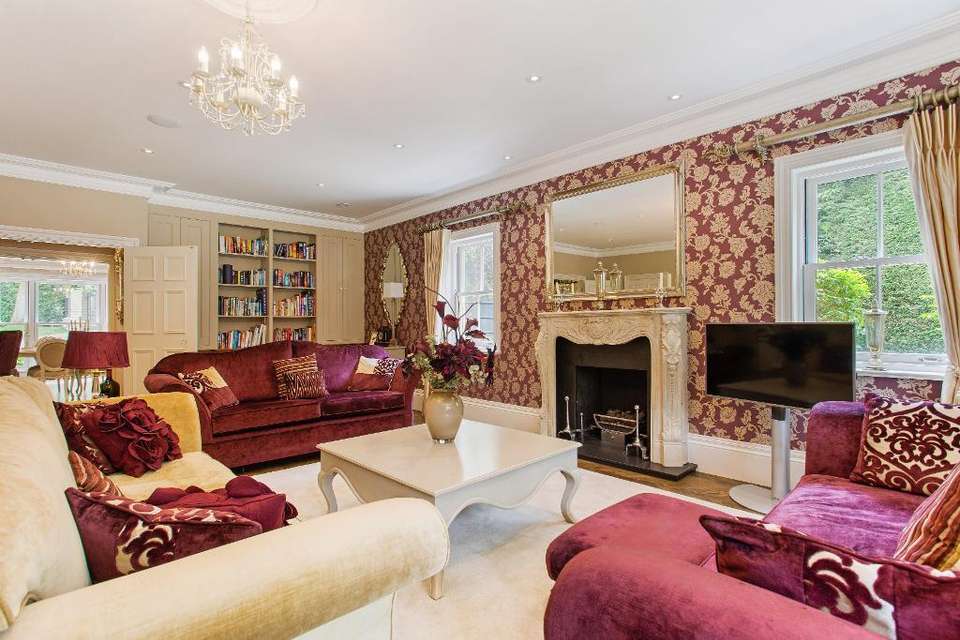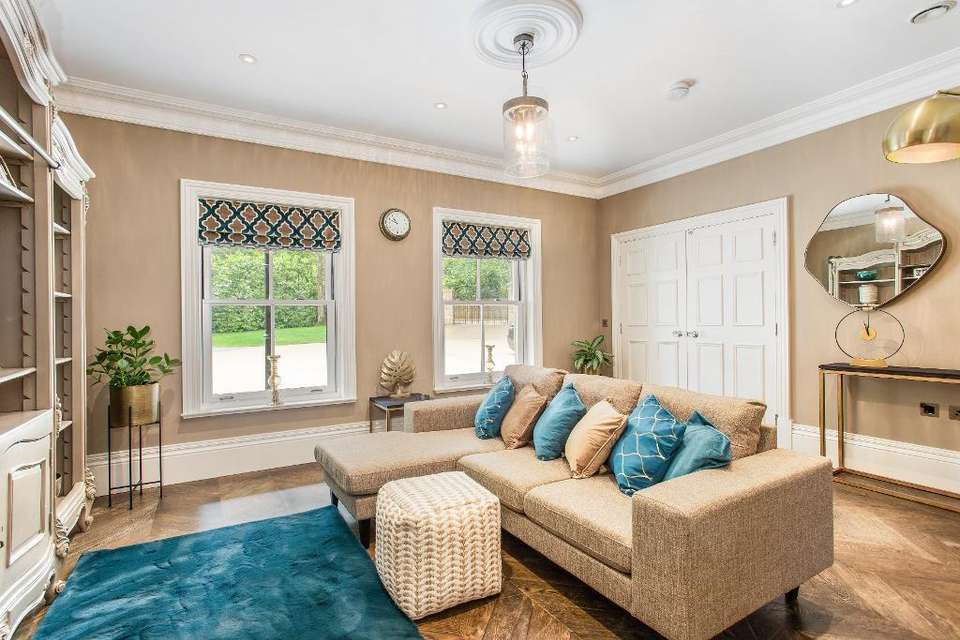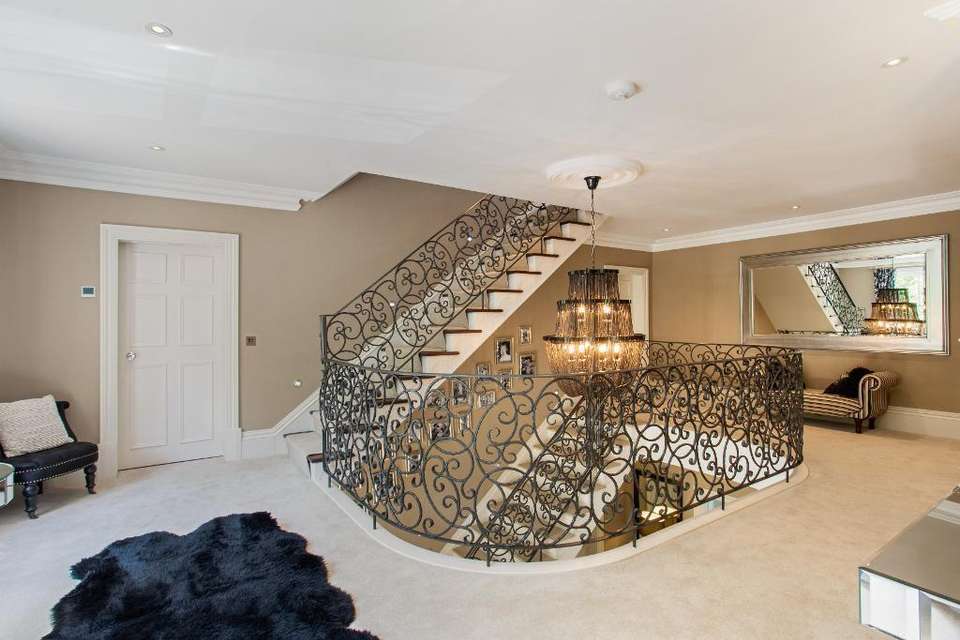6 bedroom detached house for sale
Bedfordshire, MK17 8TNdetached house
bedrooms

Property photos




+26
Property description
Council tax band: TBC
INDIGO RESIDENTIAL are delighted to offer for sale Aldermans Lodge, a magnificent six-bedroom family home set amidst the picturesque surroundings of Aspley Heath Woods positioned on a wonderful 1 acre plot. Boasting an expansive 9343 square feet of space spread across four floors including a basement and garaging, this property is a true epitome of luxury living.
Step inside to discover a meticulously designed interior that exudes sophistication and elegance. From ornate painted hardwood doors to traditional skirting boards and marble flooring, every detail has been carefully curated to create a sense of opulence.
The lower level of Aldermans Lodge is a haven for relaxation and entertainment, featuring a large internal swimming pool, jacuzzi, steam room, games and cinema room, offices, gymnasium, and a well-appointed kitchen. This level seamlessly connects to the outdoors, offering a perfect blend of indoor and outdoor living.
As you ascend, the ground floor welcomes you with a grand entrance hall leading to a formal lounge, bar, dining room, library/playroom, and a spacious kitchen with a breakfast room. Practical amenities such as a utility/boot room add to the convenience of daily living.
The upper floors house six generously sized double bedrooms, including a master suite with a dressing room and ensuite that overlooks the enchanting gardens and woodland. Each bedroom is accompanied by its own ensuite and dressing room, ensuring comfort and privacy for every member of the household.
The rear of this property boasts a meticulously landscaped two-tier garden, seamlessly integrated into a private woodland setting. This exceptional feature complements a stunning new oak garden lodge featuring a lounge area with a cozy fireplace that creates a warm and inviting ambiance, adding a touch of refinement, a well-appointed bar area awaits, perfect for entertaining guests or simply indulging in a quiet moment of relaxation. The glass balustrade surrounding the lodge ensures unobstructed views, allowing you to immerse yourself in the tranquil surroundings.
Mechanically, Aldermans Lodge is equipped with modern conveniences such as dual gas boilers, underfloor heating, a heat recovery ventilation system, and a pressurized water system for consistent water pressure throughout the house.
Aspley Heath sits alongside Aspley Guise and Woburn in what is often referred to as "The golden triangle" of the three counties. It is surrounded by the woodland of the Duke of Bedford Estate providing stunning walks, cycling trails and horse-riding routes. Woburn Golf Club is only a few hundred meters from the property and is home to 3 of the countries top 100 golf courses which have held the British Masters as well as many other tournaments over the years. Woburn itself is only 3 miles away and is home to the magnificent Woburn Abbey, Safari Park, Deer Park and the lovely market shops and eateries in Woburn itself.
The small town of Woburn Sands adjoins Aspley Heath and offers everything one could need on a day-to-day basis including convenience
supermarkets, hairdressers, bars and restaurants, coffee shops, hardware store etc. Sitting 10 minutes from Junction 13 of the M1 and with London easily accessed by train in 30 minutes from Bletchley or Milton Keynes, the City is on the doorstep. Going further afield is also easy with Luton airport 21 miles.
There are many excellent local public schools for all ages as well as an array of private offerings which include the world renowned "Harper Trust"
Bedford Schools, served by the school bus from Woburn Sands, and Stowe School only 25 miles away.
Aldermans Lodge represents the epitome of luxury living, offering a harmonious blend of modern amenities, natural beauty, and convenience. It's a rare opportunity to own a prestigious family home in a truly captivating setting, viewing is highly recommended.Entrance Entrance Hall23' 7'' x 16' 4'' (7.2m x 5m) Lounge26' 2'' x 19' 8'' (8m x 6m) Dining Room20' 8'' x 19' 8'' (6.3m x 6m) Sitting Room16' 4'' x 14' 9'' (5m x 4.5m) Kitchen16' 8'' x 16' 4'' (5.1m x 5m) Breakfast Room16' 4'' x 12' 1'' (5m x 3.7m) Library/Playroom16' 8'' x 13' 1'' (5.1m x 4m) Utility Room17' 0'' x 7' 10'' (5.2m x 2.4m) Landing25' 7'' x 16' 4'' (7.8m x 5m) Master Bedroom21' 7'' x 19' 8'' (6.6m x 6m) Master Dressing Room19' 8'' x 7' 6'' (6m x 2.3m) Master En-suite16' 4'' x 12' 9'' (5m x 3.9m) Bedroom Two17' 4'' x 17' 4'' (5.3m x 5.3m) En-Suite8' 2'' x 8' 2'' (2.5m x 2.5m) Bedroom Three17' 4'' x 14' 5'' (5.3m x 4.4m) En-Suite8' 2'' x 8' 6'' (2.5m x 2.6m) Bedroom Four15' 4'' x 15' 4'' (4.7m x 4.7m) En-Suite7' 6'' x 4' 11'' (2.3m x 1.5m) Landing9' 2'' x 8' 6'' (2.8m x 2.6m) Bedroom Five22' 7'' x 18' 8'' (6.9m x 5.7m) En-Suite13' 1'' x 10' 9'' (4m x 3.3m) Bedroom Six22' 7'' x 20' 0'' (6.9m x 6.1m) En-Suite7' 2'' x 5' 10'' (2.2m x 1.8m) Swimming Pool24' 7'' x 36' 8'' (7.5m x 11.2m) Games Room32' 1'' x 15' 8'' (9.8m x 4.8m) Office26' 6'' x 19' 8'' (8.1m x 6m) Gym19' 8'' x 12' 1'' (6m x 3.7m)
INDIGO RESIDENTIAL are delighted to offer for sale Aldermans Lodge, a magnificent six-bedroom family home set amidst the picturesque surroundings of Aspley Heath Woods positioned on a wonderful 1 acre plot. Boasting an expansive 9343 square feet of space spread across four floors including a basement and garaging, this property is a true epitome of luxury living.
Step inside to discover a meticulously designed interior that exudes sophistication and elegance. From ornate painted hardwood doors to traditional skirting boards and marble flooring, every detail has been carefully curated to create a sense of opulence.
The lower level of Aldermans Lodge is a haven for relaxation and entertainment, featuring a large internal swimming pool, jacuzzi, steam room, games and cinema room, offices, gymnasium, and a well-appointed kitchen. This level seamlessly connects to the outdoors, offering a perfect blend of indoor and outdoor living.
As you ascend, the ground floor welcomes you with a grand entrance hall leading to a formal lounge, bar, dining room, library/playroom, and a spacious kitchen with a breakfast room. Practical amenities such as a utility/boot room add to the convenience of daily living.
The upper floors house six generously sized double bedrooms, including a master suite with a dressing room and ensuite that overlooks the enchanting gardens and woodland. Each bedroom is accompanied by its own ensuite and dressing room, ensuring comfort and privacy for every member of the household.
The rear of this property boasts a meticulously landscaped two-tier garden, seamlessly integrated into a private woodland setting. This exceptional feature complements a stunning new oak garden lodge featuring a lounge area with a cozy fireplace that creates a warm and inviting ambiance, adding a touch of refinement, a well-appointed bar area awaits, perfect for entertaining guests or simply indulging in a quiet moment of relaxation. The glass balustrade surrounding the lodge ensures unobstructed views, allowing you to immerse yourself in the tranquil surroundings.
Mechanically, Aldermans Lodge is equipped with modern conveniences such as dual gas boilers, underfloor heating, a heat recovery ventilation system, and a pressurized water system for consistent water pressure throughout the house.
Aspley Heath sits alongside Aspley Guise and Woburn in what is often referred to as "The golden triangle" of the three counties. It is surrounded by the woodland of the Duke of Bedford Estate providing stunning walks, cycling trails and horse-riding routes. Woburn Golf Club is only a few hundred meters from the property and is home to 3 of the countries top 100 golf courses which have held the British Masters as well as many other tournaments over the years. Woburn itself is only 3 miles away and is home to the magnificent Woburn Abbey, Safari Park, Deer Park and the lovely market shops and eateries in Woburn itself.
The small town of Woburn Sands adjoins Aspley Heath and offers everything one could need on a day-to-day basis including convenience
supermarkets, hairdressers, bars and restaurants, coffee shops, hardware store etc. Sitting 10 minutes from Junction 13 of the M1 and with London easily accessed by train in 30 minutes from Bletchley or Milton Keynes, the City is on the doorstep. Going further afield is also easy with Luton airport 21 miles.
There are many excellent local public schools for all ages as well as an array of private offerings which include the world renowned "Harper Trust"
Bedford Schools, served by the school bus from Woburn Sands, and Stowe School only 25 miles away.
Aldermans Lodge represents the epitome of luxury living, offering a harmonious blend of modern amenities, natural beauty, and convenience. It's a rare opportunity to own a prestigious family home in a truly captivating setting, viewing is highly recommended.Entrance Entrance Hall23' 7'' x 16' 4'' (7.2m x 5m) Lounge26' 2'' x 19' 8'' (8m x 6m) Dining Room20' 8'' x 19' 8'' (6.3m x 6m) Sitting Room16' 4'' x 14' 9'' (5m x 4.5m) Kitchen16' 8'' x 16' 4'' (5.1m x 5m) Breakfast Room16' 4'' x 12' 1'' (5m x 3.7m) Library/Playroom16' 8'' x 13' 1'' (5.1m x 4m) Utility Room17' 0'' x 7' 10'' (5.2m x 2.4m) Landing25' 7'' x 16' 4'' (7.8m x 5m) Master Bedroom21' 7'' x 19' 8'' (6.6m x 6m) Master Dressing Room19' 8'' x 7' 6'' (6m x 2.3m) Master En-suite16' 4'' x 12' 9'' (5m x 3.9m) Bedroom Two17' 4'' x 17' 4'' (5.3m x 5.3m) En-Suite8' 2'' x 8' 2'' (2.5m x 2.5m) Bedroom Three17' 4'' x 14' 5'' (5.3m x 4.4m) En-Suite8' 2'' x 8' 6'' (2.5m x 2.6m) Bedroom Four15' 4'' x 15' 4'' (4.7m x 4.7m) En-Suite7' 6'' x 4' 11'' (2.3m x 1.5m) Landing9' 2'' x 8' 6'' (2.8m x 2.6m) Bedroom Five22' 7'' x 18' 8'' (6.9m x 5.7m) En-Suite13' 1'' x 10' 9'' (4m x 3.3m) Bedroom Six22' 7'' x 20' 0'' (6.9m x 6.1m) En-Suite7' 2'' x 5' 10'' (2.2m x 1.8m) Swimming Pool24' 7'' x 36' 8'' (7.5m x 11.2m) Games Room32' 1'' x 15' 8'' (9.8m x 4.8m) Office26' 6'' x 19' 8'' (8.1m x 6m) Gym19' 8'' x 12' 1'' (6m x 3.7m)
Interested in this property?
Council tax
First listed
Last weekBedfordshire, MK17 8TN
Marketed by
Indigo Residential - Ampthill 101 Dunstable Street Ampthill MK45 2NGPlacebuzz mortgage repayment calculator
Monthly repayment
The Est. Mortgage is for a 25 years repayment mortgage based on a 10% deposit and a 5.5% annual interest. It is only intended as a guide. Make sure you obtain accurate figures from your lender before committing to any mortgage. Your home may be repossessed if you do not keep up repayments on a mortgage.
Bedfordshire, MK17 8TN - Streetview
DISCLAIMER: Property descriptions and related information displayed on this page are marketing materials provided by Indigo Residential - Ampthill. Placebuzz does not warrant or accept any responsibility for the accuracy or completeness of the property descriptions or related information provided here and they do not constitute property particulars. Please contact Indigo Residential - Ampthill for full details and further information.






























