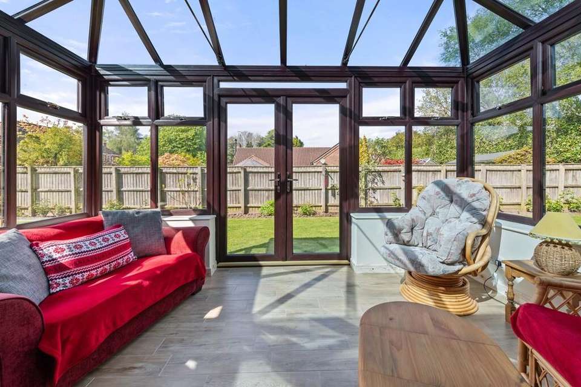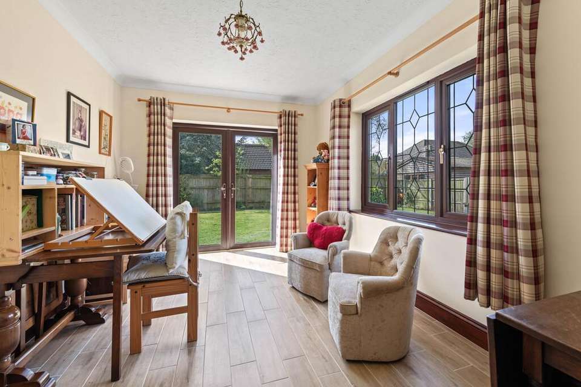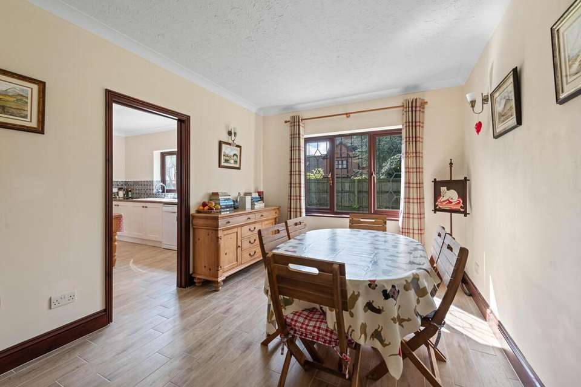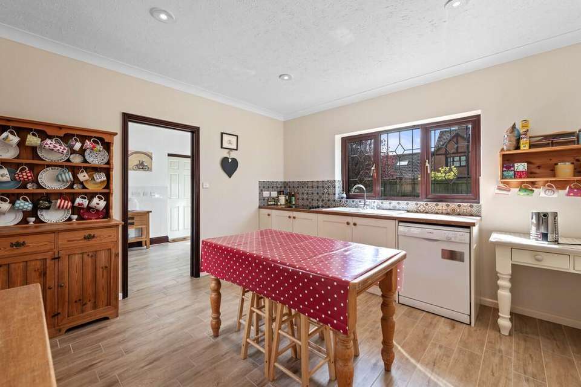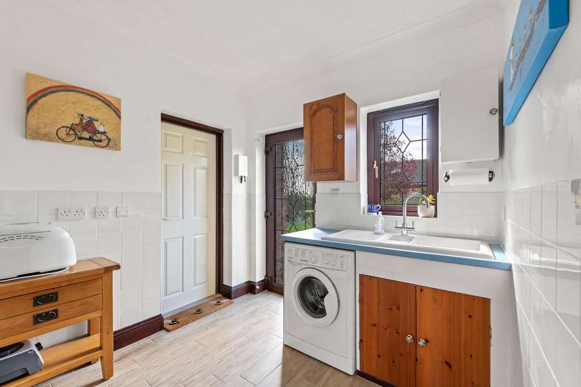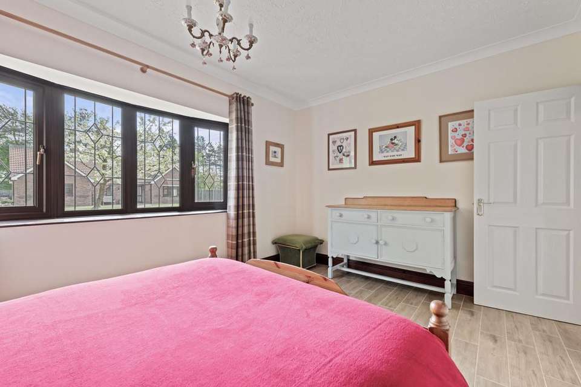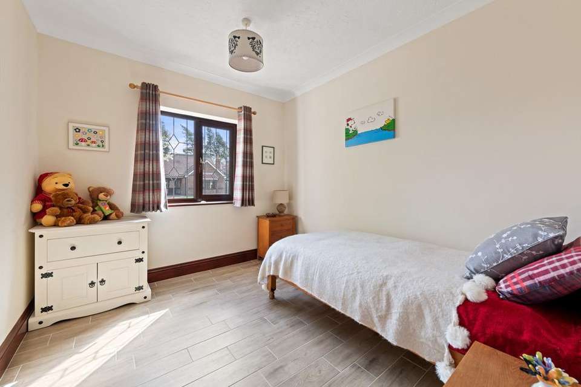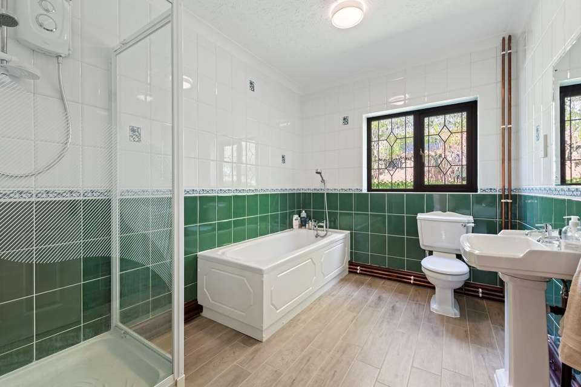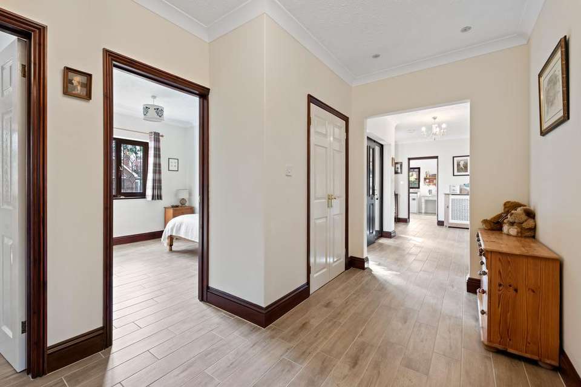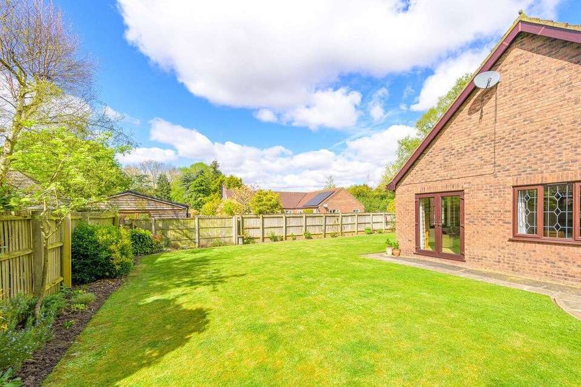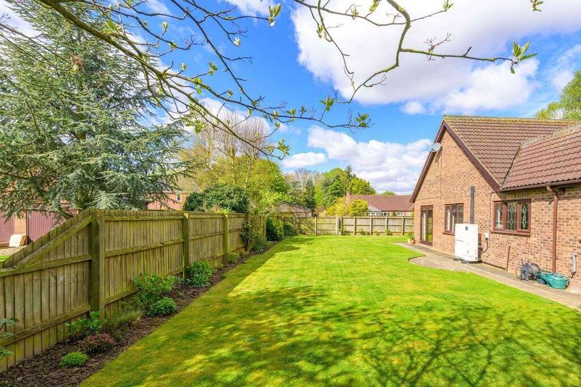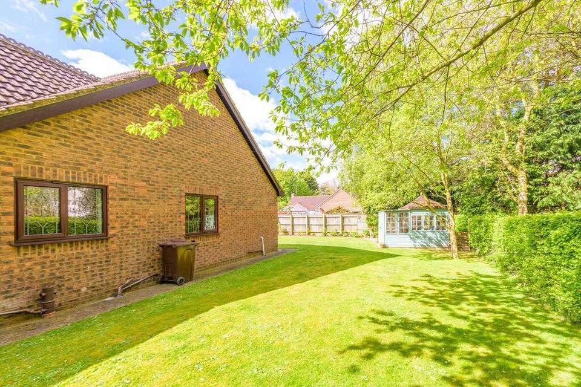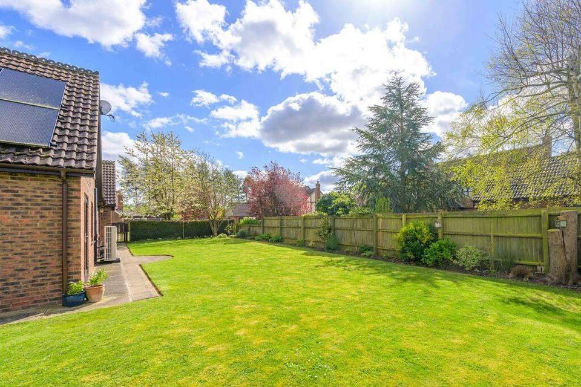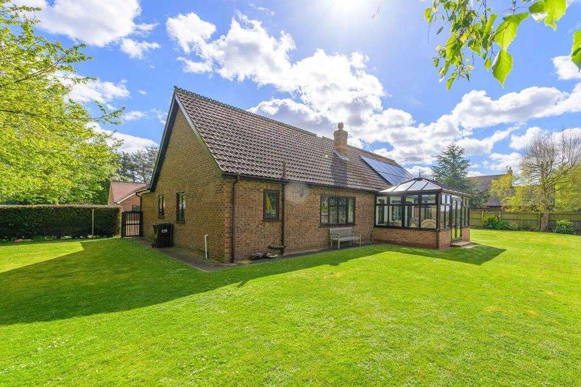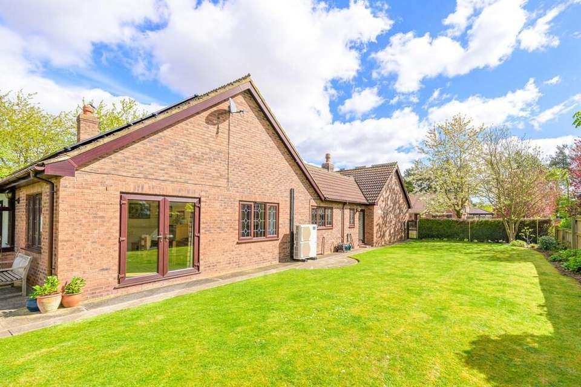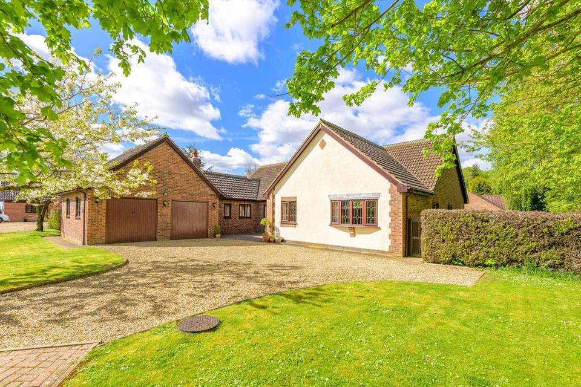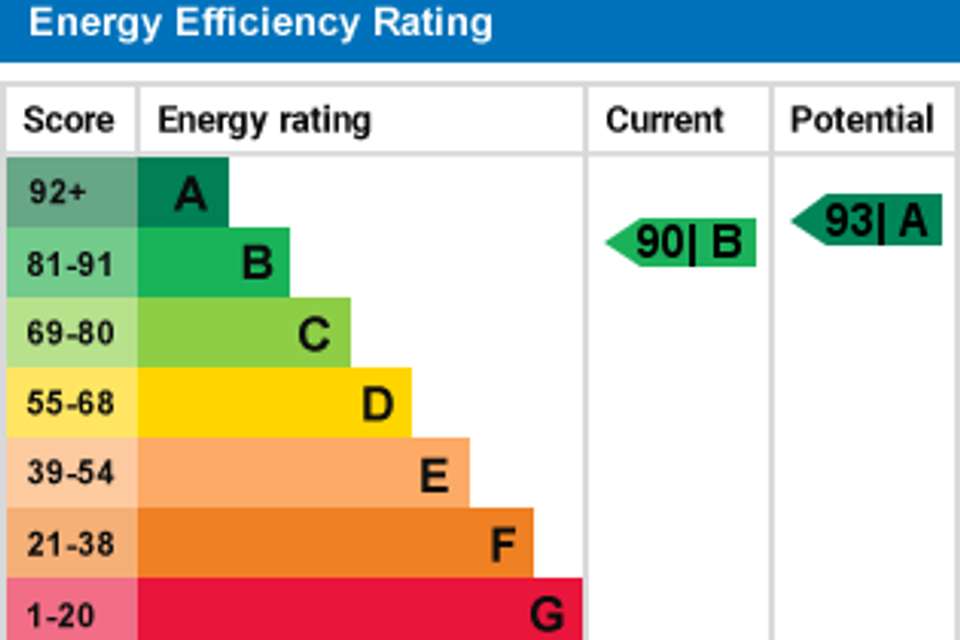4 bedroom detached bungalow for sale
Spalding, PE12 0BQbungalow
bedrooms
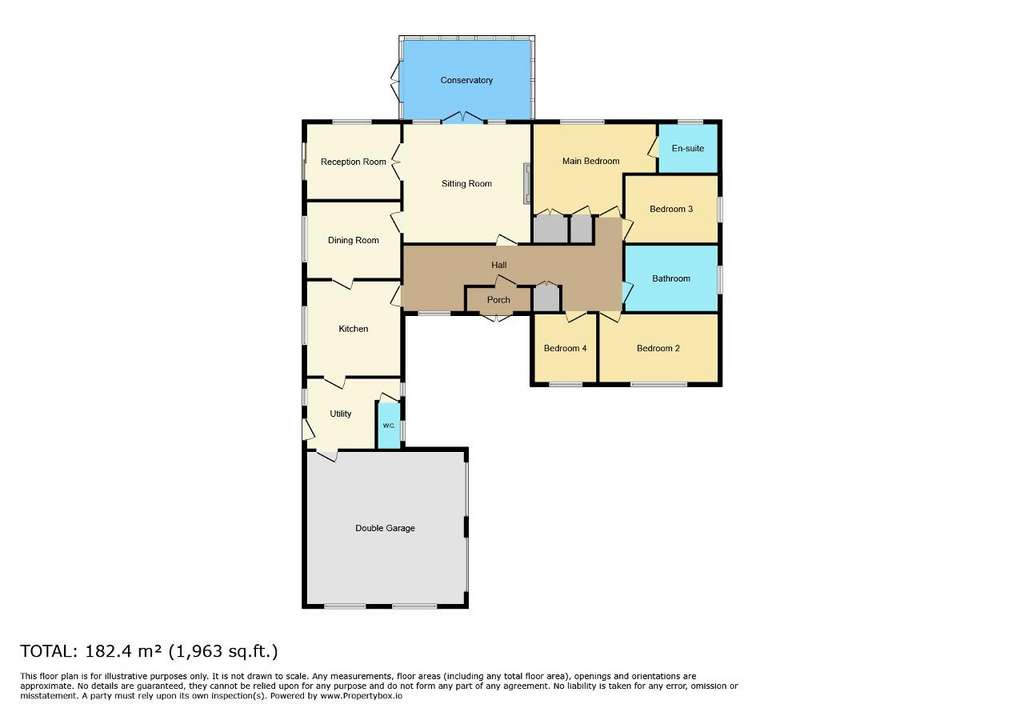
Property photos
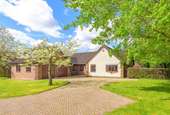
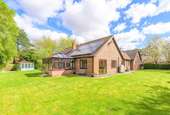
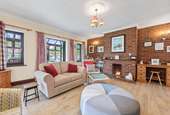
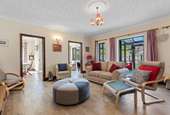
+22
Property description
Council tax band: D
IMMACULATE DETACHED BUNGALOW! Check out this fantastic bungalow, a spacious four bedroom, three reception room bungalow with a conservatory, double garage and a generous plot, all whilst being tucked away down a desirable private cul-de-sac of only 4 properties!
The accommodation consists of a small entrance porch which leads into the incredibly spacious and welcoming entrance hall, the bungalow boasts four bedrooms which all can accommodate double beds, the master benefits from a built in double wardrobe and an en suite shower room. The living accommodation is provided across 3 rooms with a spacious lounge, a breakfast/dining room and a hobby room/study. In addition to the reception rooms there is a new conservatory which was installed in 2022. Finally you have the recently refitted kitchen with a separate utility room with wc and internal access into the double garage.
Outside space offers plenty with a large frontage providing ample off road parking as well as the double garage, the panoramic gardens flow all around the bungalow offering deceptive space to enjoy outdoors.
The bungalow is located in the rural village of Gedney in Lincolnshire the village itself has a primary school and is located in between the two small market towns of Holbeach & Long Sutton which provide additional amenities such as pubs, secondary schools, supermarkets etc.
The property has recently undergone a full renovation having had a brand new Air Source central heating system installed which is fully underfloor heating throughout (excluding the conservatory). The bungalow has had new fascia's, soffits and guttering, new flooring laid throughout as well as being fully redecorated.
Services:
Mains Drainage
Air Source Heating
Solar Panels - OwnedEntrance Porch Hallway29' 3'' x 8' 0'' (8.94m x 2.46m) Kitchen13' 0'' x 12' 0'' (3.97m x 3.68m) Utility Room12' 1'' x 7' 11'' (3.69m x 2.42m) WC Dining Room12' 7'' x 9' 8'' (3.86m x 2.96m) Lounge16' 6'' x 16' 4'' (5.04m x 4.99m) Reception Room12' 7'' x 9' 8'' (3.86m x 2.97m) Conservatory14' 8'' x 10' 7'' (4.49m x 3.23m) Bedroom 116' 1'' x 13' 3'' (4.93m x 4.05m) En Suite8' 1'' x 6' 9'' (2.48m x 2.07m) Bedroom 213' 10'' x 10' 3'' (4.24m x 3.14m) Bedroom 310' 4'' x 9' 1'' (3.16m x 2.77m) Bedroom 410' 4'' x 8' 3'' (3.16m x 2.54m) Family Bathroom10' 4'' x 7' 8'' (3.17m x 2.36m) Double Garage20' 0'' x 19' 7'' (6.1m x 5.98m)
IMMACULATE DETACHED BUNGALOW! Check out this fantastic bungalow, a spacious four bedroom, three reception room bungalow with a conservatory, double garage and a generous plot, all whilst being tucked away down a desirable private cul-de-sac of only 4 properties!
The accommodation consists of a small entrance porch which leads into the incredibly spacious and welcoming entrance hall, the bungalow boasts four bedrooms which all can accommodate double beds, the master benefits from a built in double wardrobe and an en suite shower room. The living accommodation is provided across 3 rooms with a spacious lounge, a breakfast/dining room and a hobby room/study. In addition to the reception rooms there is a new conservatory which was installed in 2022. Finally you have the recently refitted kitchen with a separate utility room with wc and internal access into the double garage.
Outside space offers plenty with a large frontage providing ample off road parking as well as the double garage, the panoramic gardens flow all around the bungalow offering deceptive space to enjoy outdoors.
The bungalow is located in the rural village of Gedney in Lincolnshire the village itself has a primary school and is located in between the two small market towns of Holbeach & Long Sutton which provide additional amenities such as pubs, secondary schools, supermarkets etc.
The property has recently undergone a full renovation having had a brand new Air Source central heating system installed which is fully underfloor heating throughout (excluding the conservatory). The bungalow has had new fascia's, soffits and guttering, new flooring laid throughout as well as being fully redecorated.
Services:
Mains Drainage
Air Source Heating
Solar Panels - OwnedEntrance Porch Hallway29' 3'' x 8' 0'' (8.94m x 2.46m) Kitchen13' 0'' x 12' 0'' (3.97m x 3.68m) Utility Room12' 1'' x 7' 11'' (3.69m x 2.42m) WC Dining Room12' 7'' x 9' 8'' (3.86m x 2.96m) Lounge16' 6'' x 16' 4'' (5.04m x 4.99m) Reception Room12' 7'' x 9' 8'' (3.86m x 2.97m) Conservatory14' 8'' x 10' 7'' (4.49m x 3.23m) Bedroom 116' 1'' x 13' 3'' (4.93m x 4.05m) En Suite8' 1'' x 6' 9'' (2.48m x 2.07m) Bedroom 213' 10'' x 10' 3'' (4.24m x 3.14m) Bedroom 310' 4'' x 9' 1'' (3.16m x 2.77m) Bedroom 410' 4'' x 8' 3'' (3.16m x 2.54m) Family Bathroom10' 4'' x 7' 8'' (3.17m x 2.36m) Double Garage20' 0'' x 19' 7'' (6.1m x 5.98m)
Council tax
First listed
2 weeks agoEnergy Performance Certificate
Spalding, PE12 0BQ
Placebuzz mortgage repayment calculator
Monthly repayment
The Est. Mortgage is for a 25 years repayment mortgage based on a 10% deposit and a 5.5% annual interest. It is only intended as a guide. Make sure you obtain accurate figures from your lender before committing to any mortgage. Your home may be repossessed if you do not keep up repayments on a mortgage.
Spalding, PE12 0BQ - Streetview
DISCLAIMER: Property descriptions and related information displayed on this page are marketing materials provided by Aspire Homes - Wisbech. Placebuzz does not warrant or accept any responsibility for the accuracy or completeness of the property descriptions or related information provided here and they do not constitute property particulars. Please contact Aspire Homes - Wisbech for full details and further information.





