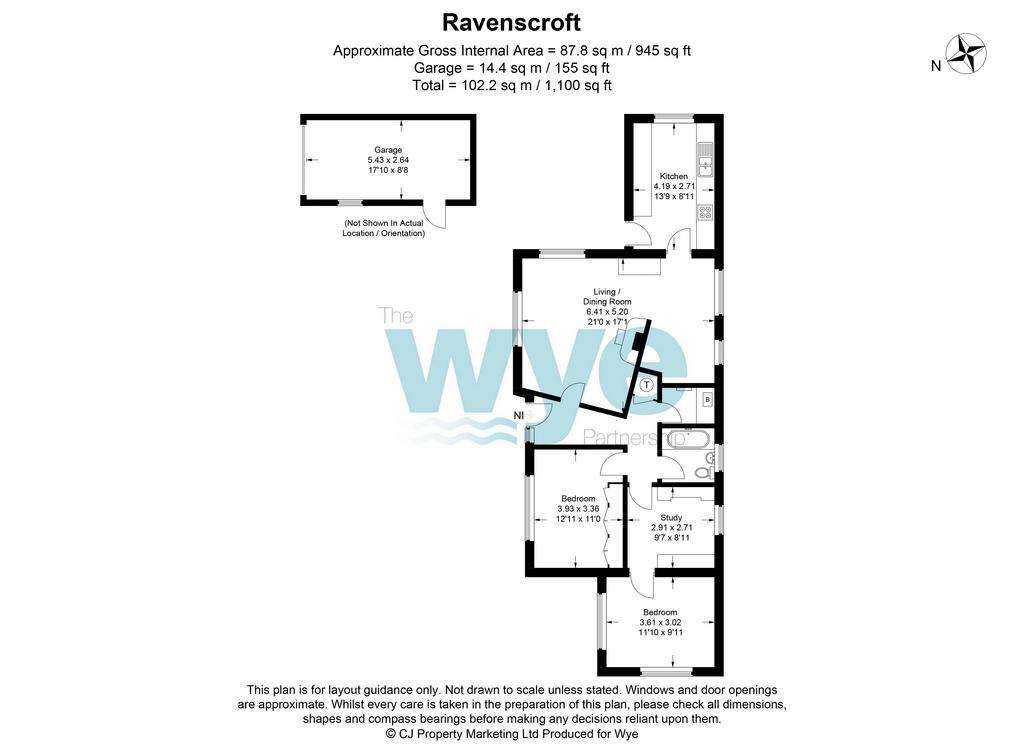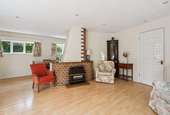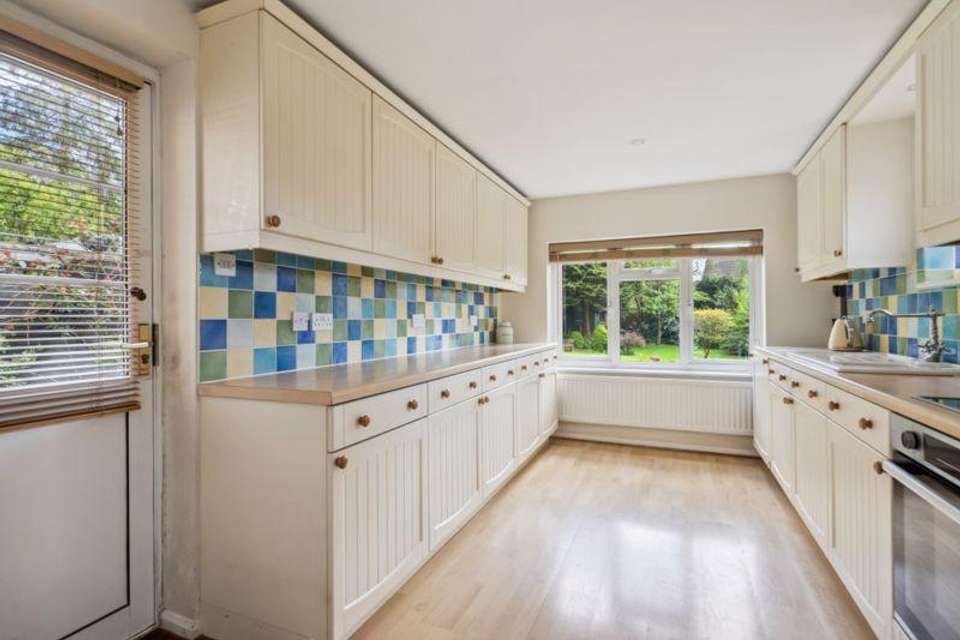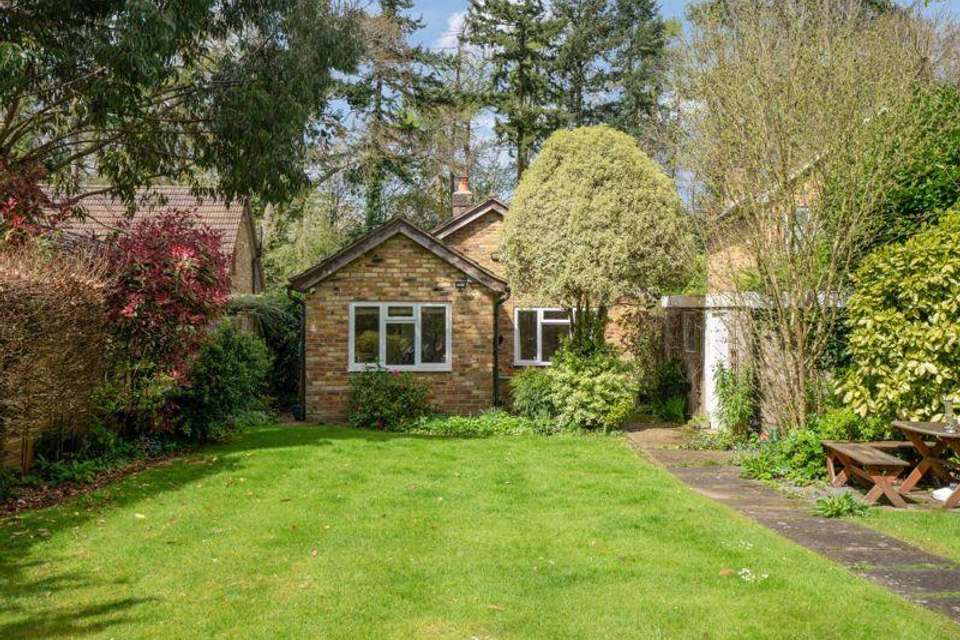2 bedroom detached bungalow for sale
Church Path, Prestwood HP16bungalow
bedrooms

Property photos




+15
Property description
Ravenscroft is a well-maintained, two/three bedroom bungalow located in a quiet country lane adjacent to ancient woodland yet within striking distance of the village amenities.
The property is approached through a five bar gate onto the driveway with a small area of lawn to the right adjacent to a front bedroom. Entry is on the side of the property and into the hallway.
To the left is the double-aspect sitting room with windows overlooking both the rear garden and leafy driveway. The sitting room is divided from the dining room with a curved wall containing a feature, gas coal-effect fire. Both the sitting room and the dining room are fitted with pale beech-effect laminate flooring. The dining room has windows to the side resulting in both rooms being light, bright and airy.
A part-glazed door from the dining room leads into a wide, galley-style kitchen which is fitted with a range of cream, farmhouse style units and integrated appliances including a fan oven, ceramic hob and extractor plus a Bosch dishwasher. A window at the end of the kitchen overlooks the garden and a single door opens out onto the side patio.
At the end of the hallway is the utility room which has space and plumbing for a washing machine and additional storage cupboards. Next to this is the family bathroom which is fitted with a white suite comprising of bath, vanity unit and W.C. There is a window opening to the side.
At the far end of the corridor are two rooms, one leading into another. The first is currently being used as an office but could be an occasional bedroom or could be combined with the room behind to create a master bedroom with ensuite (subject to building regulations approval). The end bedroom is double aspect with built-in wardrobes.
The final bedroom is side-on to the driveway and has fitted wardrobes.
The house sits in lovely, mature and private gardens. The plot is level and south facing at the rear with areas of lawn and seating areas. There is a single garage at the end of the driveway. There is driveway parking plus an additional space opposite..
School catchments 2024-25
Prestwood Infant & Junior Schools Mixed secondary: The Misbourne School. Boys' Grammar; Dr Challoner's, Aylesbury Grammar and The Royal Grammar School Girls' Grammar; Dr Challoner's High and Aylesbury High Mixed Grammar; Chesham Grammar and Sir Henry Floyd(We recommend you check accuracy and availability at the individual schools)
Additional information
Council tax band FEPC band E
Council Tax Band: F
Tenure: Freehold
The property is approached through a five bar gate onto the driveway with a small area of lawn to the right adjacent to a front bedroom. Entry is on the side of the property and into the hallway.
To the left is the double-aspect sitting room with windows overlooking both the rear garden and leafy driveway. The sitting room is divided from the dining room with a curved wall containing a feature, gas coal-effect fire. Both the sitting room and the dining room are fitted with pale beech-effect laminate flooring. The dining room has windows to the side resulting in both rooms being light, bright and airy.
A part-glazed door from the dining room leads into a wide, galley-style kitchen which is fitted with a range of cream, farmhouse style units and integrated appliances including a fan oven, ceramic hob and extractor plus a Bosch dishwasher. A window at the end of the kitchen overlooks the garden and a single door opens out onto the side patio.
At the end of the hallway is the utility room which has space and plumbing for a washing machine and additional storage cupboards. Next to this is the family bathroom which is fitted with a white suite comprising of bath, vanity unit and W.C. There is a window opening to the side.
At the far end of the corridor are two rooms, one leading into another. The first is currently being used as an office but could be an occasional bedroom or could be combined with the room behind to create a master bedroom with ensuite (subject to building regulations approval). The end bedroom is double aspect with built-in wardrobes.
The final bedroom is side-on to the driveway and has fitted wardrobes.
The house sits in lovely, mature and private gardens. The plot is level and south facing at the rear with areas of lawn and seating areas. There is a single garage at the end of the driveway. There is driveway parking plus an additional space opposite..
School catchments 2024-25
Prestwood Infant & Junior Schools Mixed secondary: The Misbourne School. Boys' Grammar; Dr Challoner's, Aylesbury Grammar and The Royal Grammar School Girls' Grammar; Dr Challoner's High and Aylesbury High Mixed Grammar; Chesham Grammar and Sir Henry Floyd(We recommend you check accuracy and availability at the individual schools)
Additional information
Council tax band FEPC band E
Council Tax Band: F
Tenure: Freehold
Interested in this property?
Council tax
First listed
2 weeks agoChurch Path, Prestwood HP16
Marketed by
The Wye Partnership - Prestwood 120 High Street Prestwood HP16 9HDPlacebuzz mortgage repayment calculator
Monthly repayment
The Est. Mortgage is for a 25 years repayment mortgage based on a 10% deposit and a 5.5% annual interest. It is only intended as a guide. Make sure you obtain accurate figures from your lender before committing to any mortgage. Your home may be repossessed if you do not keep up repayments on a mortgage.
Church Path, Prestwood HP16 - Streetview
DISCLAIMER: Property descriptions and related information displayed on this page are marketing materials provided by The Wye Partnership - Prestwood. Placebuzz does not warrant or accept any responsibility for the accuracy or completeness of the property descriptions or related information provided here and they do not constitute property particulars. Please contact The Wye Partnership - Prestwood for full details and further information.



















