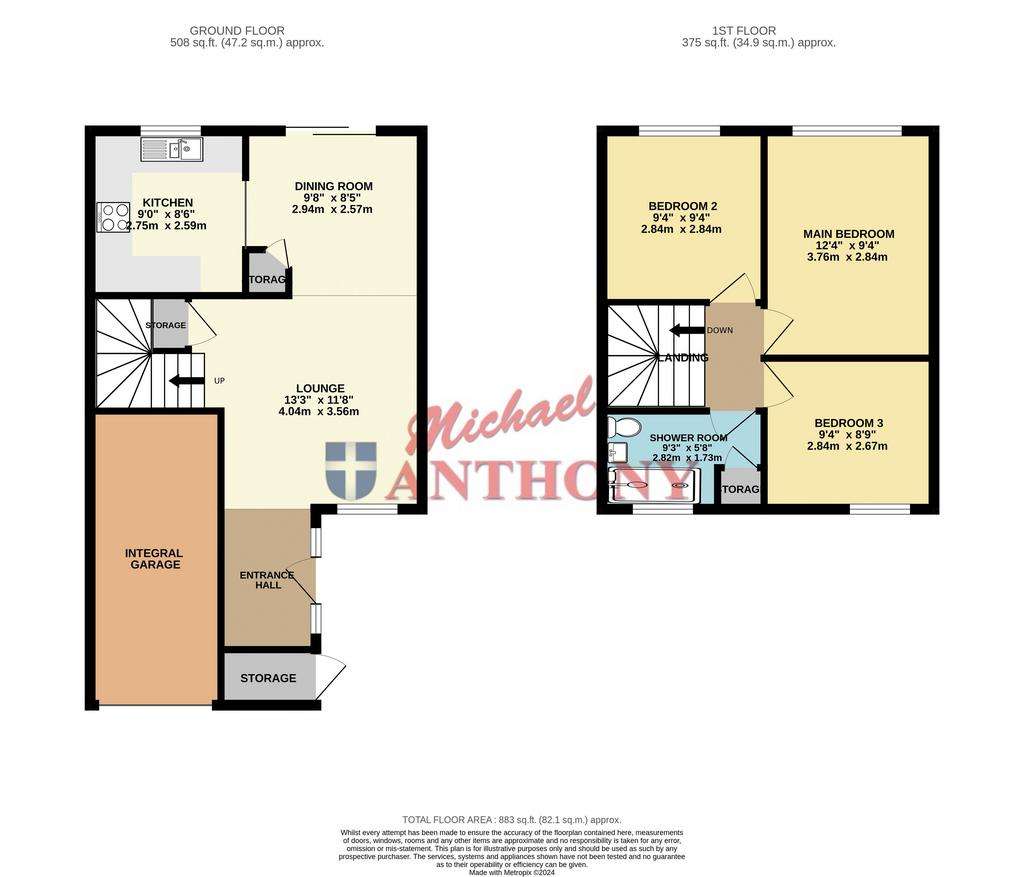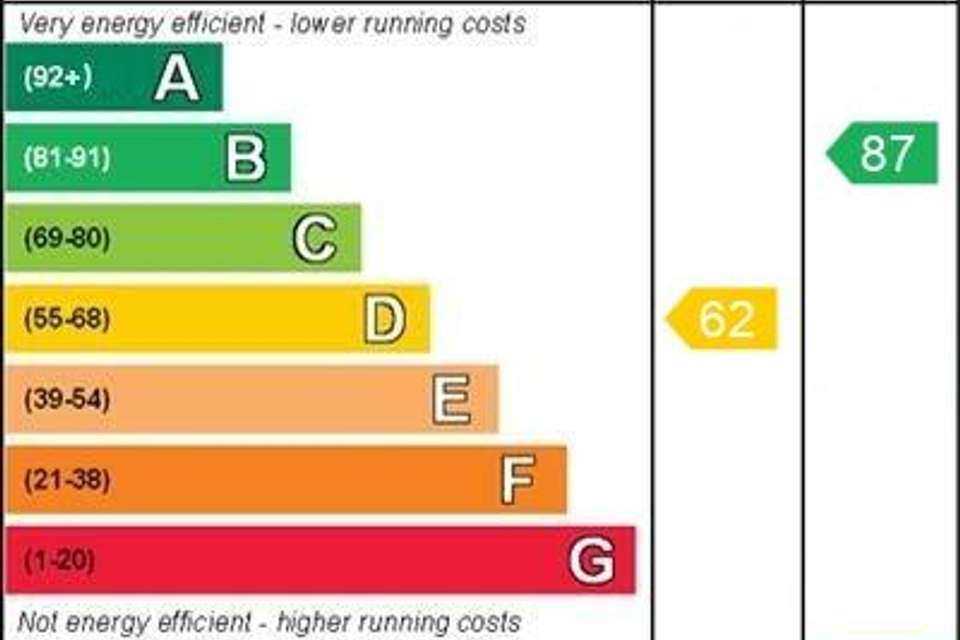3 bedroom end of terrace house for sale
Bletchley, Milton Keynesterraced house
bedrooms

Property photos




+6
Property description
Situated on the popular Scotts estate in Bletchley is this three double bedroom end-of-terrace property. This family home has a flow through living space with openings from the entrance hall to the lounge, then the dining room and kitchen. Upstairs offers you three double bedrooms and a family shower room. It also benefits from an integral garage, block-paved driveway parking and a fully enclosed rear garden.Situated 1.2 miles from Bletchley mainline train station and walking distance from Tattenhoe Valley Park with picturesque family walks. Nearby to primary and secondary schools and short drive to local amenities, retail parks, a cinema and restaurants. Easy access onto the A421.
ENTRANCE
Front door with storm porch over to:
ENTRANCE HALL
Open arch to lounge.
LOUNGE
UPVC double glazed window to front aspect. Stairs rising to first floor, under stairs storage cupboard, radiator, wood effect laminate flooring, television point, telephone point, open arch to dining room.
DINING ROOM
UPVC double glazed sliding door to garden. Open archway to kitchen, radiator, wood effect laminate flooring, storage cupboard.
KITCHEN
UPVC double glazed window to rear aspect. Fitted with a range of base and eye level units with rolled edge work surface over, stainless steel one and a half bowl sink unit with mixer tap over, integrated electric oven and four-ring electric hob, space for fridge freezer, space for washing machine, tiled walls, wood effect laminate flooring.
LANDING
Doors to bedrooms and shower room, access to loft space.
BEDROOM ONE
UPVC double glazed window to rear aspect. Radiator, television point, telephone point.
BEDROOM TWO
UPVC double glazed window to rear aspect. Radiator.
BEDROOM THREE
UPVC double glazed window to front aspect. Radiator.
SHOWER ROOM
UPVC double glazed frosted window to front aspect. Low level WC with push button flush, pedestal wash hand basin with mixer tap over, fully tiled walk-in shower cubicle with wall-mounted shower and rainfall shower head, heated towel rail, part tiled walls, tiled floor, storage cupboard.
OUTSIDE
GARAGE
Integral garage with power and lighting, metal up and over door, storage cupboard housing wall-mounted boiler.
REAR GARDEN
Mainly laid to lawn with shrub/hedge borders, patio area, shed to remain, outside tap, enclosed by timber fence panelling.
Council Tax Band: C
Tenure: Freehold
ENTRANCE
Front door with storm porch over to:
ENTRANCE HALL
Open arch to lounge.
LOUNGE
UPVC double glazed window to front aspect. Stairs rising to first floor, under stairs storage cupboard, radiator, wood effect laminate flooring, television point, telephone point, open arch to dining room.
DINING ROOM
UPVC double glazed sliding door to garden. Open archway to kitchen, radiator, wood effect laminate flooring, storage cupboard.
KITCHEN
UPVC double glazed window to rear aspect. Fitted with a range of base and eye level units with rolled edge work surface over, stainless steel one and a half bowl sink unit with mixer tap over, integrated electric oven and four-ring electric hob, space for fridge freezer, space for washing machine, tiled walls, wood effect laminate flooring.
LANDING
Doors to bedrooms and shower room, access to loft space.
BEDROOM ONE
UPVC double glazed window to rear aspect. Radiator, television point, telephone point.
BEDROOM TWO
UPVC double glazed window to rear aspect. Radiator.
BEDROOM THREE
UPVC double glazed window to front aspect. Radiator.
SHOWER ROOM
UPVC double glazed frosted window to front aspect. Low level WC with push button flush, pedestal wash hand basin with mixer tap over, fully tiled walk-in shower cubicle with wall-mounted shower and rainfall shower head, heated towel rail, part tiled walls, tiled floor, storage cupboard.
OUTSIDE
GARAGE
Integral garage with power and lighting, metal up and over door, storage cupboard housing wall-mounted boiler.
REAR GARDEN
Mainly laid to lawn with shrub/hedge borders, patio area, shed to remain, outside tap, enclosed by timber fence panelling.
Council Tax Band: C
Tenure: Freehold
Interested in this property?
Council tax
First listed
Last weekEnergy Performance Certificate
Bletchley, Milton Keynes
Marketed by
Michael Anthony Estate Agents - Bletchley 190 Queensway Bletchley, Bucks MK2 2STPlacebuzz mortgage repayment calculator
Monthly repayment
The Est. Mortgage is for a 25 years repayment mortgage based on a 10% deposit and a 5.5% annual interest. It is only intended as a guide. Make sure you obtain accurate figures from your lender before committing to any mortgage. Your home may be repossessed if you do not keep up repayments on a mortgage.
Bletchley, Milton Keynes - Streetview
DISCLAIMER: Property descriptions and related information displayed on this page are marketing materials provided by Michael Anthony Estate Agents - Bletchley. Placebuzz does not warrant or accept any responsibility for the accuracy or completeness of the property descriptions or related information provided here and they do not constitute property particulars. Please contact Michael Anthony Estate Agents - Bletchley for full details and further information.











