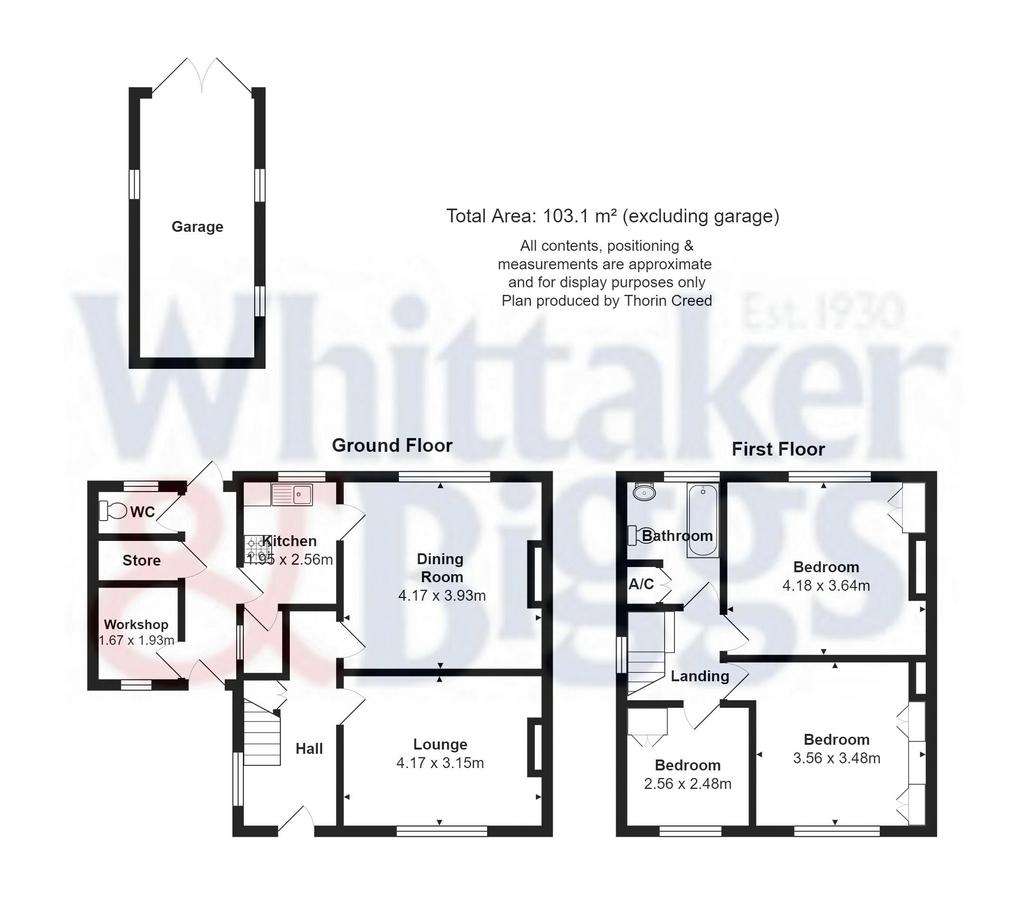3 bedroom semi-detached house for sale
Highfield Road West, Biddulph ST8semi-detached house
bedrooms

Property photos




+16
Property description
This traditional semi detached home is located close to Biddulph town & its amenities including local schools. The property is in need of updating however there is much potential. At present there are two reception rooms & three bedrooms as well as a first floor bathroom. The kitchen offers the option to create an open plan style or knock through to the adjoining the coal store & utility. At present there is a ground floor w.c & store & separate utility store which. Not apparent from the front aspect is the detached garage which is accessible from the rear. There are gardens to both the front & rear, with the rear offering a good degree of privacy. Offered for sale with no upward chain, viewing is advised to appreciate the potential on offer.
Covered Entrance Porch
Entrance Hall
Having a timber half glazed front entrance door, single glazed window to side aspect, radiator, dwarf under stairs cupboard, stairs to first floor landing.
Lounge
Having single glazed window to the front aspect, radiator, fireplace with tiled surround.
Dining Room
Having single glazed window to the rear aspect, feature stone fireplace with electric fire set upon a slate tiled half. Radiator.
Kitchen
Having a single drainer stainless steel sink unit, plumbing for washing machine, gas cooker point, Gas central heating boiler. Single glazed window to the rear aspect, radiator, wall mounted cupboard, pantry with shelving and single glazed obscure window to the side.
Vestibule
Having timber glazed doors to the front and rear aspect.
Utility Store
Having single glazed to the front aspect.
Coal Store
Ground Floor Cloaks
WC having single glazed window to the rear aspect, obscured widow to rear aspect
First Floor Landing
Having a single glazed window to the side, access to loft.
Bedroom One
Single glazed window to the front aspect, radiator, built in wardrobes to chimney recess.
Bedroom Two
Single glazed window to the rear aspect, radiator, fitted shelving & fitted wardrobe to recess.
Bedroom Three
Having single glazed window to the front aspect, radiator, built-in store cupboard to bulkhead. Bathroom having a panel bath, WC and pedestal wash basin., Single glazed obscure window to the rear aspect, airing cupboard housing hot water cylinder and cold water tank.
Externally
The front garden is fully enclosed with laned gardens, whist to the rear there is a lawned garden with hedged boundary. Rear gated access to the detached garage.
Covered Entrance Porch
Entrance Hall
Having a timber half glazed front entrance door, single glazed window to side aspect, radiator, dwarf under stairs cupboard, stairs to first floor landing.
Lounge
Having single glazed window to the front aspect, radiator, fireplace with tiled surround.
Dining Room
Having single glazed window to the rear aspect, feature stone fireplace with electric fire set upon a slate tiled half. Radiator.
Kitchen
Having a single drainer stainless steel sink unit, plumbing for washing machine, gas cooker point, Gas central heating boiler. Single glazed window to the rear aspect, radiator, wall mounted cupboard, pantry with shelving and single glazed obscure window to the side.
Vestibule
Having timber glazed doors to the front and rear aspect.
Utility Store
Having single glazed to the front aspect.
Coal Store
Ground Floor Cloaks
WC having single glazed window to the rear aspect, obscured widow to rear aspect
First Floor Landing
Having a single glazed window to the side, access to loft.
Bedroom One
Single glazed window to the front aspect, radiator, built in wardrobes to chimney recess.
Bedroom Two
Single glazed window to the rear aspect, radiator, fitted shelving & fitted wardrobe to recess.
Bedroom Three
Having single glazed window to the front aspect, radiator, built-in store cupboard to bulkhead. Bathroom having a panel bath, WC and pedestal wash basin., Single glazed obscure window to the rear aspect, airing cupboard housing hot water cylinder and cold water tank.
Externally
The front garden is fully enclosed with laned gardens, whist to the rear there is a lawned garden with hedged boundary. Rear gated access to the detached garage.
Interested in this property?
Council tax
First listed
Over a month agoHighfield Road West, Biddulph ST8
Marketed by
Whittaker & Biggs - Biddulph 34 High Street, Biddulph Stoke-on-Trent, Staffordshire ST8 6APPlacebuzz mortgage repayment calculator
Monthly repayment
The Est. Mortgage is for a 25 years repayment mortgage based on a 10% deposit and a 5.5% annual interest. It is only intended as a guide. Make sure you obtain accurate figures from your lender before committing to any mortgage. Your home may be repossessed if you do not keep up repayments on a mortgage.
Highfield Road West, Biddulph ST8 - Streetview
DISCLAIMER: Property descriptions and related information displayed on this page are marketing materials provided by Whittaker & Biggs - Biddulph. Placebuzz does not warrant or accept any responsibility for the accuracy or completeness of the property descriptions or related information provided here and they do not constitute property particulars. Please contact Whittaker & Biggs - Biddulph for full details and further information.




















