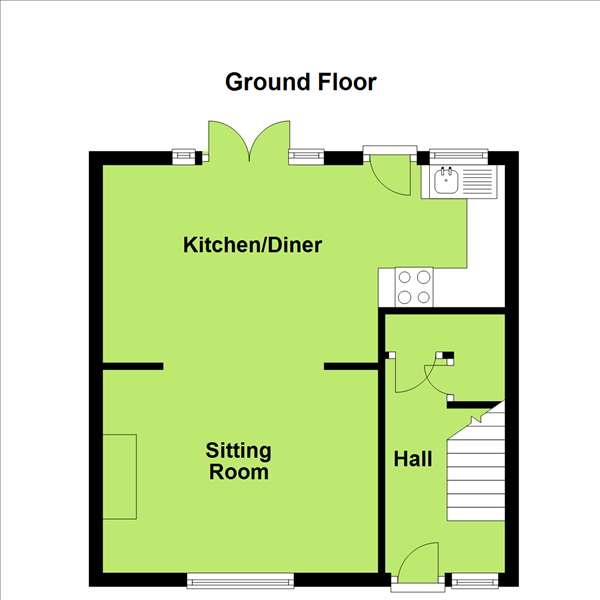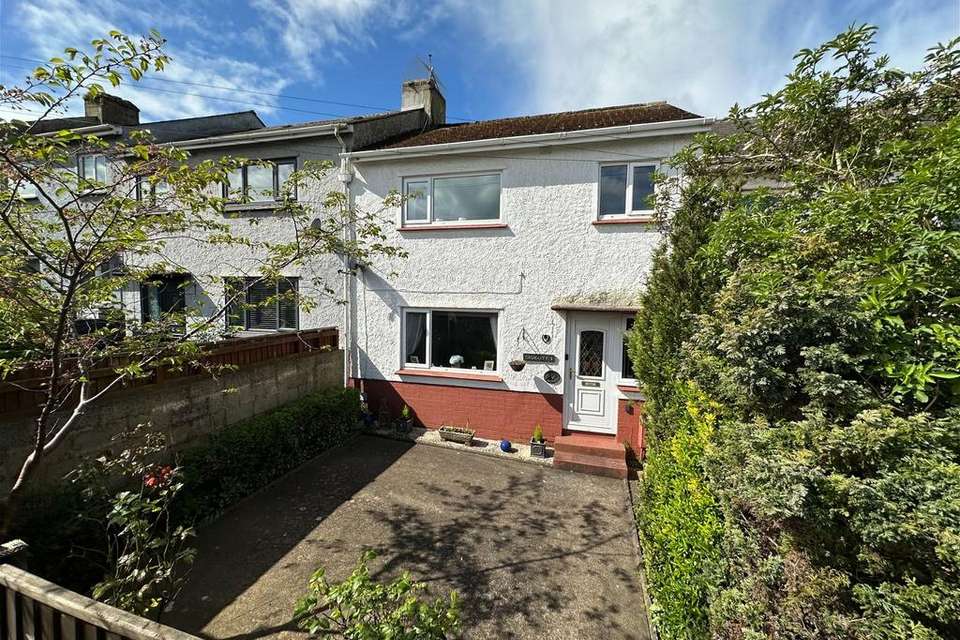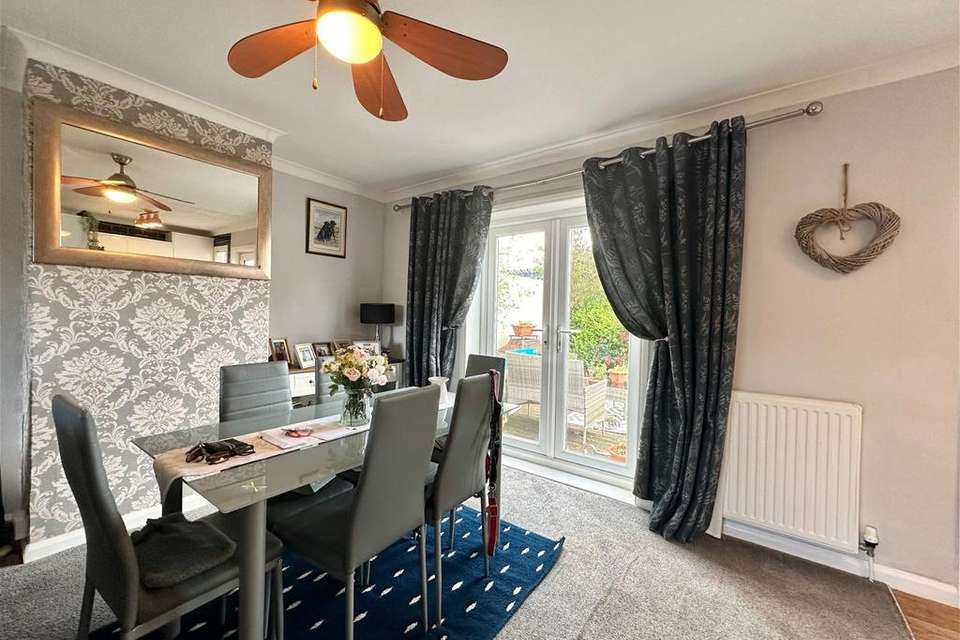3 bedroom terraced house for sale
Brixham Road, Paigntonterraced house
bedrooms

Property photos




+10
Property description
A well presented family home in a convenient and accessible location, convenient for local schools, Supermarkets and road links for the remainder of Torbay and beyond. Approached from the front there is an enclosed low maintenance garden leading to the front door and once inside, a reception hall with under stairs storage then leads into the open plan living area which offers a sitting room to the front aspect, dining room with double doors opening onto the rear garden and a contemporary kitchen. On the first floor a landing leads to three good sized bedrooms and a spacious shower room/WC. The property is further complimented throughout with UPVC double glazed windows and doors and gas central heating. An internal inspection is highly recommended in order to appreciate the accommodation on offer.Paignton is a seaside town on the coast of Torbay in Devon, England. Nestled between Torquay and Brixham it forms the Torbay area and is a holiday destination known as the English Riviera.
Attractions include Paignton Zoo and the Paignton and Dartmouth Steam Railway, which operates steam trains from Paignton to Kingswear, from where a ferry can be taken across the River Dart to Dartmouth and the South Hams.
Nearby Beaches include Broadsands Beach, Elberry Cove, Fairy Cove, Goodrington Sands, Oyster Cove, Paignton Sands, Preston Sands and Saltern Cove with water sports including kite surfing and dinghy sailing. The sea front gives access to the Southwest Coast path.
The Town has wide ranging amenities including Community Library, Local Supermarkets, Independent Local Shops, Cafes, Bars and Restaurants, Theatre, Cinema and Harbour. There is a branch line train service with connection to the mainline at Newton Abbot. The new South Devon Link Road was opened in December 2015 and now provides a dual carriage way to Exeter and the M5 making Torbay very accessible Canopied entrance with UPVC double glazed door to, RECEPTION HALL - 3.84m x 1.78m (12'7" x 5'10")Coved ceiling with light point, smoke detector, stairs with handrail to first floor, radiator with thermostat control, under stairs storage cupboard, cupboard housing the electric meter and consumer unit, opening toSITTING ROOM - 4.09m x 3.02m (13'5" x 9'11")Coved ceiling with light point, UPVC double glazed window to front aspect, radiator with thermostat control, fireplace with electric fire and timber surround, TV connection point, opening toKITCHEN/DINER - 5.99m x 3.78m (19'8" max x 12'5")Dining area: Coved ceiling with light point and ceiling fan, UPVC double doors opening onto the rear garden, radiator with thermostat control. Kitchen area: Coved ceiling with light point, UPVC double glazed window to rear aspect. Fitted kitchen comprising range of base and drawer units with roll edged work surfaces over, inset sink and drainer with mixer tap over, inset four ring electric hob with extractor over, tiled surround, matching eye level cabinets, cupboard housing the boiler, integral electric oven, space and plumbing for washing machine, UPVC obscure glazed door leading to the rear garden. FIRST FLOOR LANDING - 2.44m x 1.93m (8'0" x 6'4")Coved ceiling with pendant light point, hatch to loft space, doors toBEDROOM ONE - 3.66m x 3.48m (12'0" x 11'5")Light point, UPVC double glazed window to front, radiator with thermostat control.BEDROOM TWO - 3.45m x 3.2m (11'4" x 10'6")Pendant light point, UPVC double glazed window to rear aspect, radiator with thermostat control.BEDROOM THREE - 2.59m x 2.44m (8'6" x 8'0")Pendant light point, UPVC double glazed window to front suspect, radiator with thermostat control.SHOWER ROOM/WC - 2.41m x 2.16m (7'11" x 7'1")Coved ceiling with light point, UPVC obscure window. Comprising large shower with glazed screen, vanity unit with wash hand basin, close coupled WC, heated towel rail, tiled walls. OUTSIDE FRONT At the front of the property is a low maintenance garden laid to concrete with flowerbed/shrub border and enclosed by block wall and timber fence.REARAt the rear of the property and accessed from the kitchen/dining room is a good sized level garden with a timber deck immediately off the dining room and kitchen with the remainder partly laid to concrete, stone chippings and a small area of lawn with planted/shrub border to the side. The garden is enclosed by timber fence, block wall and there is a timber gate leading to a rear service lane.
Attractions include Paignton Zoo and the Paignton and Dartmouth Steam Railway, which operates steam trains from Paignton to Kingswear, from where a ferry can be taken across the River Dart to Dartmouth and the South Hams.
Nearby Beaches include Broadsands Beach, Elberry Cove, Fairy Cove, Goodrington Sands, Oyster Cove, Paignton Sands, Preston Sands and Saltern Cove with water sports including kite surfing and dinghy sailing. The sea front gives access to the Southwest Coast path.
The Town has wide ranging amenities including Community Library, Local Supermarkets, Independent Local Shops, Cafes, Bars and Restaurants, Theatre, Cinema and Harbour. There is a branch line train service with connection to the mainline at Newton Abbot. The new South Devon Link Road was opened in December 2015 and now provides a dual carriage way to Exeter and the M5 making Torbay very accessible Canopied entrance with UPVC double glazed door to, RECEPTION HALL - 3.84m x 1.78m (12'7" x 5'10")Coved ceiling with light point, smoke detector, stairs with handrail to first floor, radiator with thermostat control, under stairs storage cupboard, cupboard housing the electric meter and consumer unit, opening toSITTING ROOM - 4.09m x 3.02m (13'5" x 9'11")Coved ceiling with light point, UPVC double glazed window to front aspect, radiator with thermostat control, fireplace with electric fire and timber surround, TV connection point, opening toKITCHEN/DINER - 5.99m x 3.78m (19'8" max x 12'5")Dining area: Coved ceiling with light point and ceiling fan, UPVC double doors opening onto the rear garden, radiator with thermostat control. Kitchen area: Coved ceiling with light point, UPVC double glazed window to rear aspect. Fitted kitchen comprising range of base and drawer units with roll edged work surfaces over, inset sink and drainer with mixer tap over, inset four ring electric hob with extractor over, tiled surround, matching eye level cabinets, cupboard housing the boiler, integral electric oven, space and plumbing for washing machine, UPVC obscure glazed door leading to the rear garden. FIRST FLOOR LANDING - 2.44m x 1.93m (8'0" x 6'4")Coved ceiling with pendant light point, hatch to loft space, doors toBEDROOM ONE - 3.66m x 3.48m (12'0" x 11'5")Light point, UPVC double glazed window to front, radiator with thermostat control.BEDROOM TWO - 3.45m x 3.2m (11'4" x 10'6")Pendant light point, UPVC double glazed window to rear aspect, radiator with thermostat control.BEDROOM THREE - 2.59m x 2.44m (8'6" x 8'0")Pendant light point, UPVC double glazed window to front suspect, radiator with thermostat control.SHOWER ROOM/WC - 2.41m x 2.16m (7'11" x 7'1")Coved ceiling with light point, UPVC obscure window. Comprising large shower with glazed screen, vanity unit with wash hand basin, close coupled WC, heated towel rail, tiled walls. OUTSIDE FRONT At the front of the property is a low maintenance garden laid to concrete with flowerbed/shrub border and enclosed by block wall and timber fence.REARAt the rear of the property and accessed from the kitchen/dining room is a good sized level garden with a timber deck immediately off the dining room and kitchen with the remainder partly laid to concrete, stone chippings and a small area of lawn with planted/shrub border to the side. The garden is enclosed by timber fence, block wall and there is a timber gate leading to a rear service lane.
Interested in this property?
Council tax
First listed
Last weekEnergy Performance Certificate
Brixham Road, Paignton
Marketed by
Williams Hedge Estate Agents - Kingskerswell 12 Torquay Road Kingskerswell TQ12 5EZPlacebuzz mortgage repayment calculator
Monthly repayment
The Est. Mortgage is for a 25 years repayment mortgage based on a 10% deposit and a 5.5% annual interest. It is only intended as a guide. Make sure you obtain accurate figures from your lender before committing to any mortgage. Your home may be repossessed if you do not keep up repayments on a mortgage.
Brixham Road, Paignton - Streetview
DISCLAIMER: Property descriptions and related information displayed on this page are marketing materials provided by Williams Hedge Estate Agents - Kingskerswell. Placebuzz does not warrant or accept any responsibility for the accuracy or completeness of the property descriptions or related information provided here and they do not constitute property particulars. Please contact Williams Hedge Estate Agents - Kingskerswell for full details and further information.















