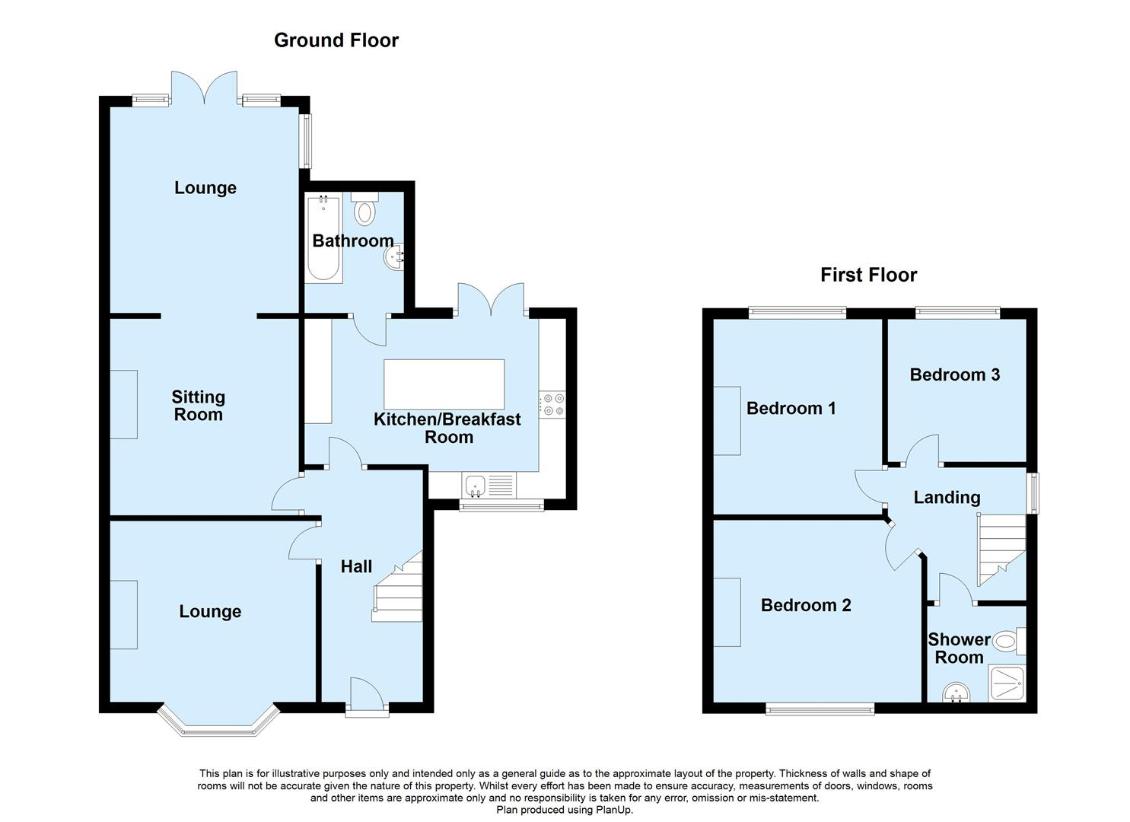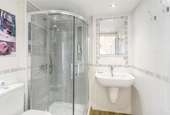3 bedroom semi-detached house for sale
Wellingborough, NN8semi-detached house
bedrooms

Property photos




+11
Property description
A beautifully presented 3 bedroom bay fronted semi-detached family home, that features a side and rear extension, that is located on the well regarded street of The Drive, being conveniently placed for shops, schools, Swanspool Gardens and Wellingborough Train Station (providing a service to London St Pancras in approximately 50 minutes).Featuring UPVC double glazing and gas central heating; the accommodation comprises of a spacious hall way, front dining room, contemporary kitchen breakfast room with centre 'Island' unit, downstairs bathroom, attractive sitting room which opens onto a bright and airy lounge that looks onto the large rear garden. Upstairs there are 3 well proportioned bedrooms and a modern shower room. Outside there is off road parking to the front of the house for 2-3 vehicles, whilst to the rear is a large, attractive and colourful garden that enjoys a sunny southerly facing.The Drive is a lovely, versatile home that is ideal for a growing family and an early viewing recommended to avoid disappointment.The Accommodation comprises:(Please note that all sizes are approximate only).Entrance HallEntering the property from the front via a double glazed door, a spacious hallway featuring wood laminate flooring with doors off to the living room, kitchen breakfast room and dining room.Sitting Room3.48m x 3.63m (11'5 x 11'11 )Lovely, snug sitting room that opens onto the lounge. The room has a nice feel to it with built in bookcase, feature fire place with inset wood burner, flag stone hearth, radiator, ceiling coving wood laminate flooring. Opening to the lounge.Lounge3.76m x 3.40m (12'4 x 11'2 )A real feature of the house is the lounge extension that looks onto the garden. The room is very light featuring roof windows, UPVC double glaze windows to the side and rear, double glazed patio doors opening onto the garden, and laminate flooring.Dining Room3.25m x 3.81m (not into bay) (10'8 x 12'6 (not inVersatile front reception room currently used as a dining room. Bay fronted double glazed window, feature fire place, fitted carpet and ceiling coving.Kitchen Breakfast Room2.64m x 4.78m (8'8 x 15'8 )Smartly refitted kitchen featuring base and wall mounted cupboards and an 'Island' breakfast bar. Tile splash backs, ceramic sink, integrated oven and ceramic hob, cooker hood, plumbing for a dishwasher and washing machine, double glazed window to the front and double glazed patio doors opening on to the back garden. The kitchen is a lovely size, having been extended to the side making it bright and spacious.Downstairs BathroomModern, tiled suite featuring a bath with shower over, WC, wash hand basin, towel rail and extractor fan.LandingDoors to all rooms, loft hatch, double glazed window to the side.Bedroom 13.28m x 3.78m (10'9 x 12'5 )Good size front bedroom featuring UPVC double glazing , laminate flooring, radiator and ceiling coving.Bedroom 23.10m x 3.63m (10'2 x 11'11)Lovely size second bedroom that overlooks the rear garden. Featuring laminate flooring, UPVC double glazed window and radiator.Bedroom 32.13m x 2.64m (7'0 x 8'8 )Good size single room featuring laminate flooring, UPVC double glazed window and radiator.Shower RoomModern, refitted suite featuring corner shower cubicle, laminate flooring, double glazed window to the front, WC and wash hand basin.Front GardenGravelled front area providing parking for 2-3 cars, gated access to the side leading to the back garden.Rear GardenAn attractive and established large back garden that enjoys sunny southerly facing and offers a good degree of privacy given its size. Featuring a paved patio area running across the width of the house, steps leading down to a long lawn that widens at the bottom. The garden has a timber shed and green house, an array of trees, plants and shrubs with flower beds running down both sides of the lawn adding lots of colour. Such gardens are increasingly rare to find and would be ideal for a growing family or equally a green fingered gardener.Council TaxNorth Northamptonshire. Band is currently a B rating but is subject to an Improvement Indicator.Wanting to View?To arrange a viewing of this property please call us on (01933) 278591 or email res@harwoodsproperty.co.uk.Referral FeesAny recommendations that we may make to use a solicitor, conveyancer, removal company, house clearance company, mortgage advisor or similar businesses is based solely on our own experiences of the level of service that any such business normally provides. We do not receive any referral fees or have any other inducement arrangement in place that influences us in making the recommendations that we do. In short, we recommend on merit.Important NotePlease note that Harwoods have not tested any appliances, services or systems mentioned in these particulars and can therefore offer no warranty. If you have any doubt about the working condition of any of these items then you should arrange to have them checked by your own contractor prior to exchange of contracts.
Interested in this property?
Council tax
First listed
Last weekWellingborough, NN8
Marketed by
Harwoods Chartered Surveyors & Estate Agents 21 Silver Street,Wellingborough,Northamptonshire,NN8 1AYCall agent on 01933 278591
Placebuzz mortgage repayment calculator
Monthly repayment
The Est. Mortgage is for a 25 years repayment mortgage based on a 10% deposit and a 5.5% annual interest. It is only intended as a guide. Make sure you obtain accurate figures from your lender before committing to any mortgage. Your home may be repossessed if you do not keep up repayments on a mortgage.
Wellingborough, NN8 - Streetview
DISCLAIMER: Property descriptions and related information displayed on this page are marketing materials provided by Harwoods Chartered Surveyors & Estate Agents. Placebuzz does not warrant or accept any responsibility for the accuracy or completeness of the property descriptions or related information provided here and they do not constitute property particulars. Please contact Harwoods Chartered Surveyors & Estate Agents for full details and further information.















