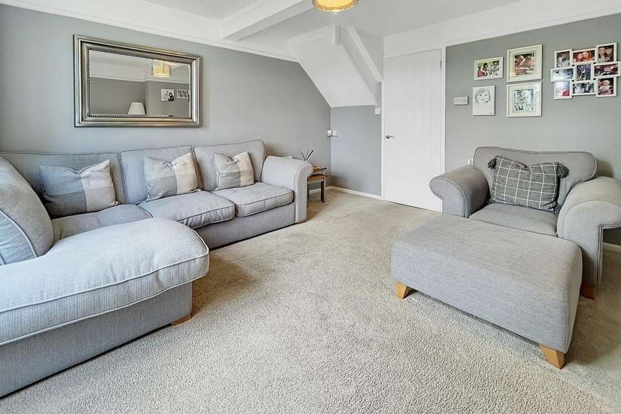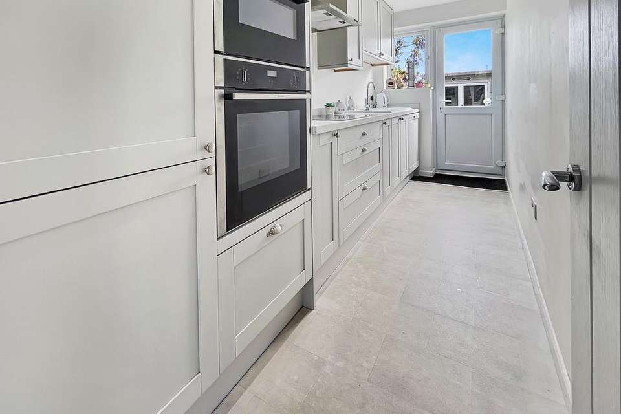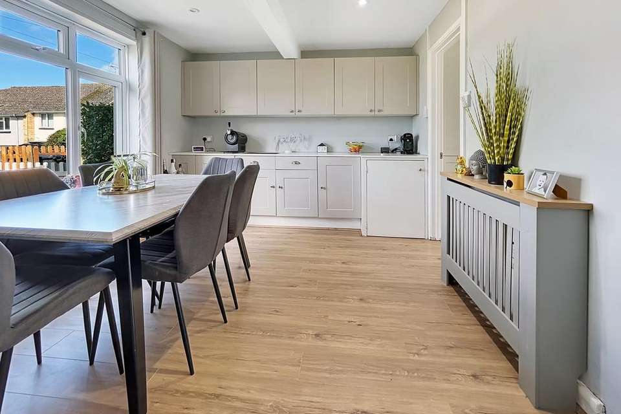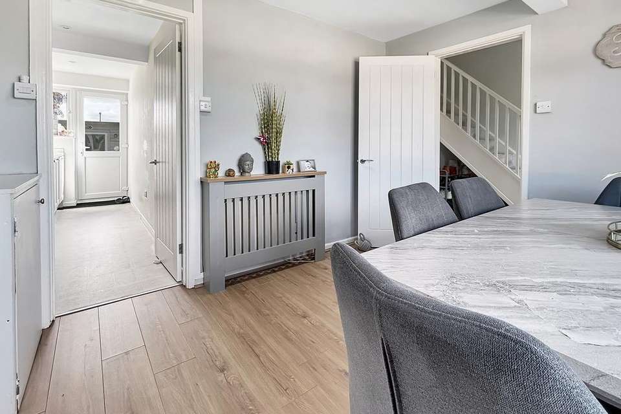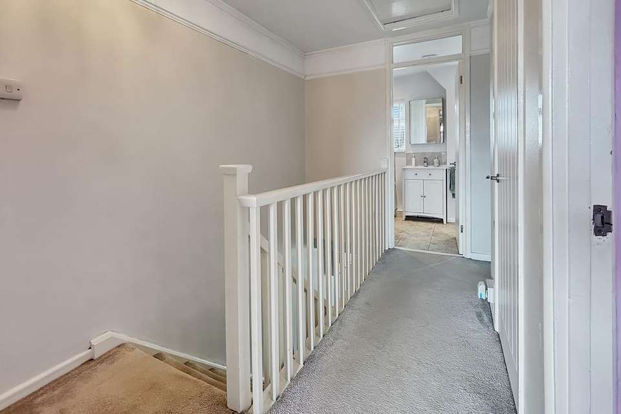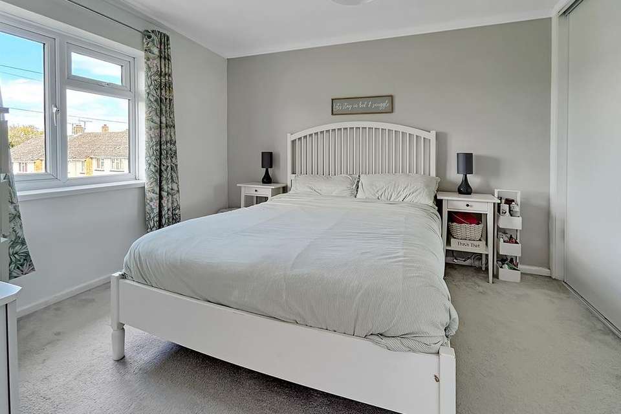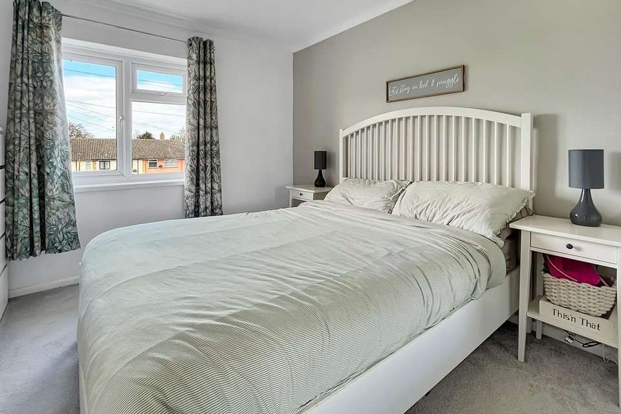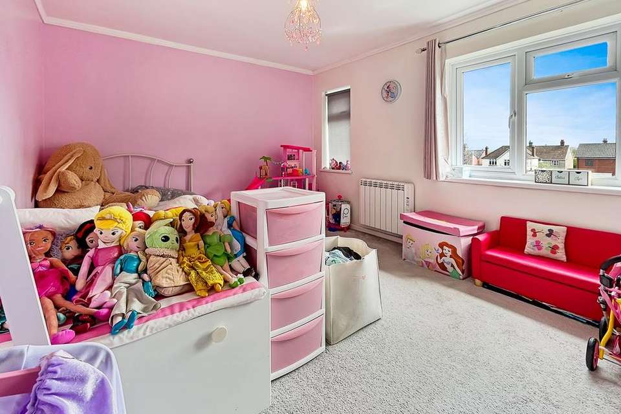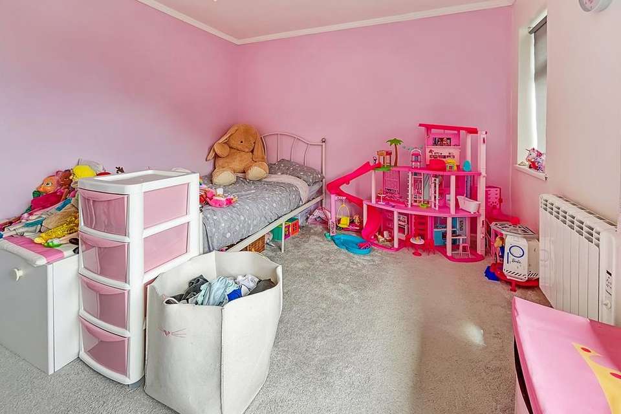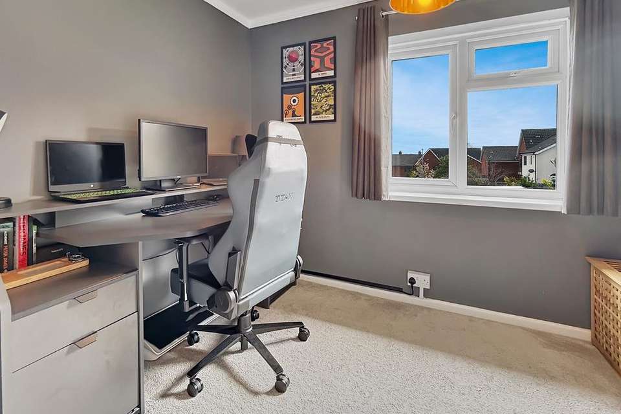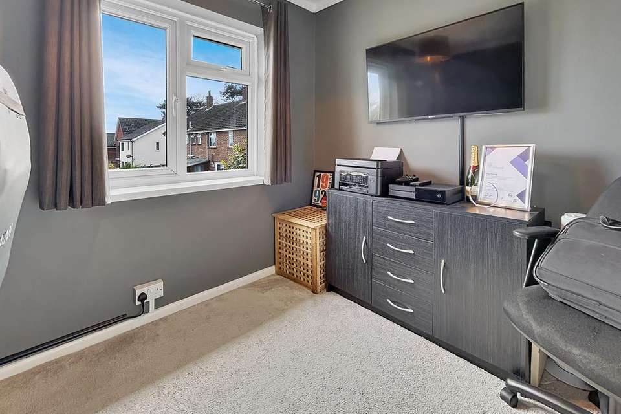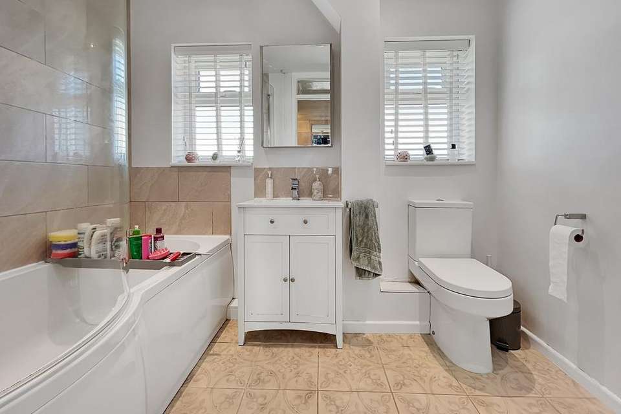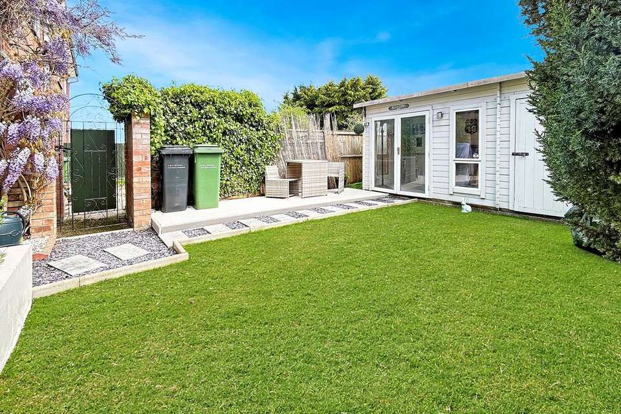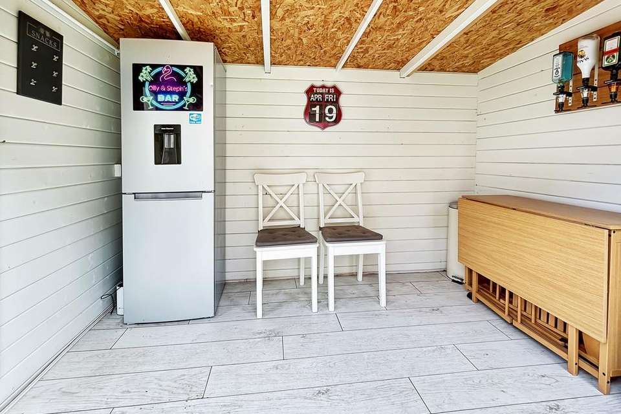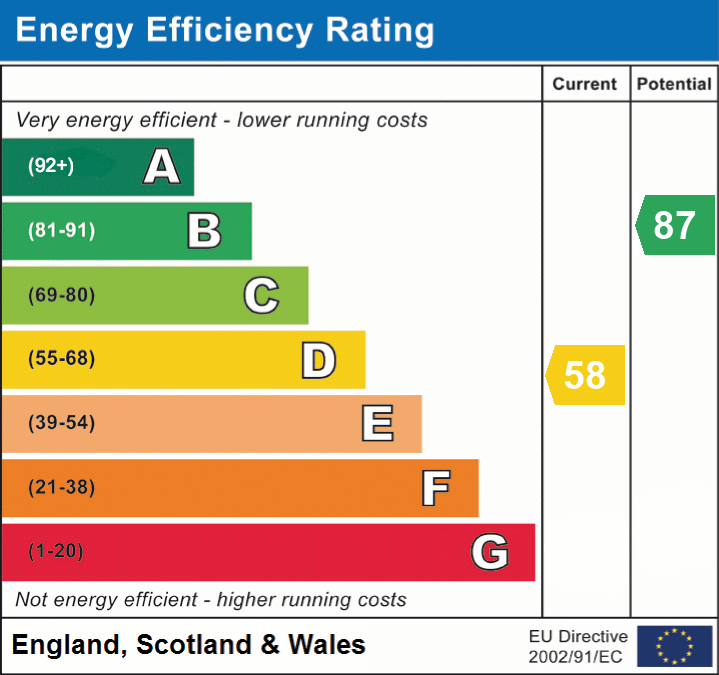3 bedroom terraced house for sale
Halstead, CO9terraced house
bedrooms
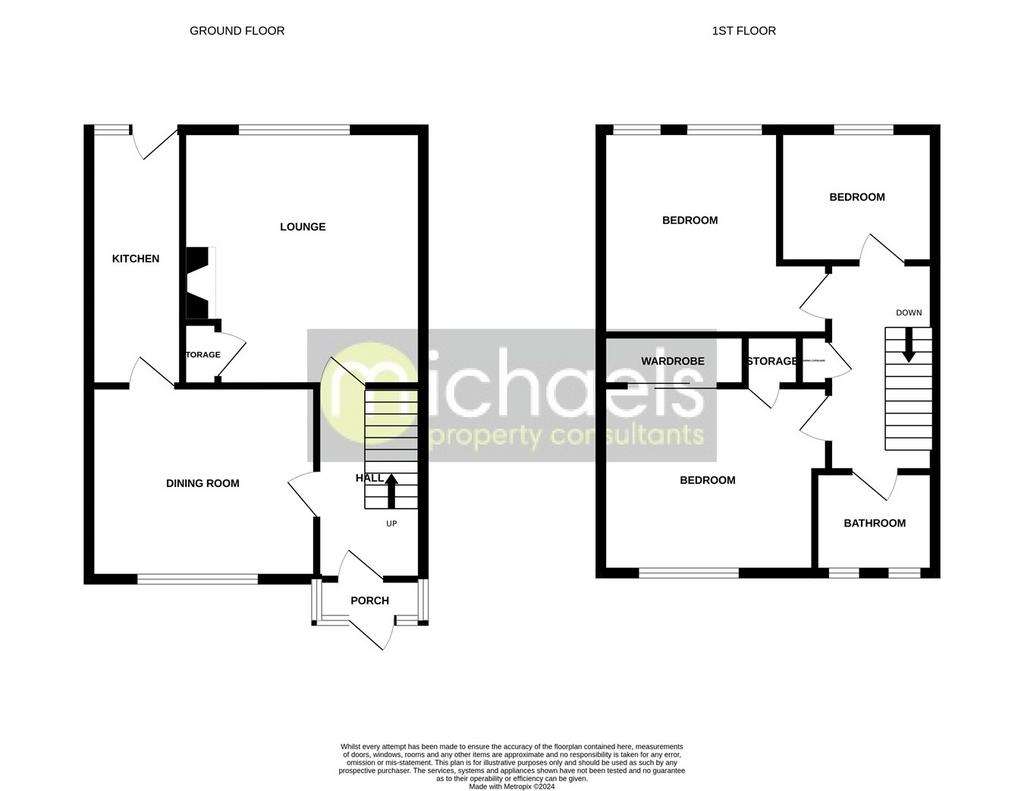
Property photos

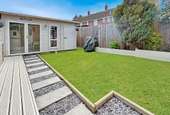
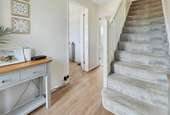
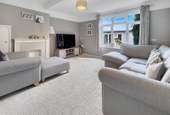
+16
Property description
*Guide Price; £285,000 - £295,000*Nestled within the confines of a quiet Cul De Sac in Sible Hedingham, this charming family home beckons with its spacious interior and convenient amenities. Boasting three bedrooms, and a private rear garden with a garden cabin tailor-made for the prospective buyer’s needs.Upon entry, you'll be greeted by a meticulously presented interior, where two reception rooms provide versatile spaces for entertaining or unwinding. The galley-style kitchen, thoughtfully designed, offers functionality and appliances courtesy of ‘Neff’, as well as access to the rear garden.Ascending to the first floor, discover three well-appointed bedrooms, and a modern family bathroom completing this level.Outside, the property boasts a low-maintenance front garden, offering a welcoming introduction to the property. Side access leads to the rear garden, characterised by artificial lawn, making maintenance minimal, allowing you to savour leisurely moments outdoors without the hassle of upkeep.
Ground Floor
Entrance Porch
Entrance Hall
10' 07" x 5' 10" (3.23m x 1.78m) Electric wall mounted radiator, stairs ascending to first floor, laminate flooring.
Dining Room
12' 06" x 10' 07" (3.81m x 3.23m) Electric wall mounted radiator, double glazed window to front aspect, inset spotlights, laminate flooring, matching wall and base units with straight edge worksurfaces, space and plumbing for washing machine.
Kitchen
14' 00" x 5' 02" (4.27m x 1.57m) Double glazed window to rear aspect, glazed patio door to rear aspect, inset spotlights, matching wall and base units with straight edge worksurfaces, inset porcelain sink with bowl and drainer, vinyl flooring, integrated double oven, inset induction hob with extractor over, integrated dishwasher, integrated fridge/freezer.
Lounge
13' 06" x 13' 04" (4.11m x 4.06m) Electric wall mounted radiator, double glazed window to rear aspect, TV point, feature fireplace, access to storage cupboard.
First Floor
Landing
Access to all bedrooms, access to loft, access to airing cupboard.
Bedroom One
16' 08" x 10' 06" (5.08m x 3.20m) Electric wall mounted radiator, double glazed window to rear aspect x2, TV point.
Bedroom Two
13' 0" x 9' 11" (3.96m x 3.02m) Electric wall mounted radiator, double glazed window to front aspect, built in wardrobes, built in storage cupboard, TV point.
Bedroom Three
9' 06" x 7' 03" (2.90m x 2.21m) Double glazed window to rear aspect, TV point.
Family Bathroom
8' 07" x 5' 06" (2.62m x 1.68m) Inset spotlights, double glazed obscure windows to front aspects, low level WC, vanity wash hand basin, extractor fan, panelled bath with shower attachment, part tiled walls, tiled flooring.
External
Frontage
Enclosed front garden, majority laid to shingle, hardstanding path to front door.
Rear Garden
Side access gate leading to front, decking area, majority laid to artificial lawn, bordered by railway sleeper flower and shrub bed. Outside light.
Garden Cabin
9' 07" x 6' 11" (2.92m x 2.11m) Wooden built cabin with power and light, glazed double doors, glazed window to front aspect.
Ground Floor
Entrance Porch
Entrance Hall
10' 07" x 5' 10" (3.23m x 1.78m) Electric wall mounted radiator, stairs ascending to first floor, laminate flooring.
Dining Room
12' 06" x 10' 07" (3.81m x 3.23m) Electric wall mounted radiator, double glazed window to front aspect, inset spotlights, laminate flooring, matching wall and base units with straight edge worksurfaces, space and plumbing for washing machine.
Kitchen
14' 00" x 5' 02" (4.27m x 1.57m) Double glazed window to rear aspect, glazed patio door to rear aspect, inset spotlights, matching wall and base units with straight edge worksurfaces, inset porcelain sink with bowl and drainer, vinyl flooring, integrated double oven, inset induction hob with extractor over, integrated dishwasher, integrated fridge/freezer.
Lounge
13' 06" x 13' 04" (4.11m x 4.06m) Electric wall mounted radiator, double glazed window to rear aspect, TV point, feature fireplace, access to storage cupboard.
First Floor
Landing
Access to all bedrooms, access to loft, access to airing cupboard.
Bedroom One
16' 08" x 10' 06" (5.08m x 3.20m) Electric wall mounted radiator, double glazed window to rear aspect x2, TV point.
Bedroom Two
13' 0" x 9' 11" (3.96m x 3.02m) Electric wall mounted radiator, double glazed window to front aspect, built in wardrobes, built in storage cupboard, TV point.
Bedroom Three
9' 06" x 7' 03" (2.90m x 2.21m) Double glazed window to rear aspect, TV point.
Family Bathroom
8' 07" x 5' 06" (2.62m x 1.68m) Inset spotlights, double glazed obscure windows to front aspects, low level WC, vanity wash hand basin, extractor fan, panelled bath with shower attachment, part tiled walls, tiled flooring.
External
Frontage
Enclosed front garden, majority laid to shingle, hardstanding path to front door.
Rear Garden
Side access gate leading to front, decking area, majority laid to artificial lawn, bordered by railway sleeper flower and shrub bed. Outside light.
Garden Cabin
9' 07" x 6' 11" (2.92m x 2.11m) Wooden built cabin with power and light, glazed double doors, glazed window to front aspect.
Council tax
First listed
3 weeks agoEnergy Performance Certificate
Halstead, CO9
Placebuzz mortgage repayment calculator
Monthly repayment
The Est. Mortgage is for a 25 years repayment mortgage based on a 10% deposit and a 5.5% annual interest. It is only intended as a guide. Make sure you obtain accurate figures from your lender before committing to any mortgage. Your home may be repossessed if you do not keep up repayments on a mortgage.
Halstead, CO9 - Streetview
DISCLAIMER: Property descriptions and related information displayed on this page are marketing materials provided by Michaels Property Consultants - Halstead. Placebuzz does not warrant or accept any responsibility for the accuracy or completeness of the property descriptions or related information provided here and they do not constitute property particulars. Please contact Michaels Property Consultants - Halstead for full details and further information.





