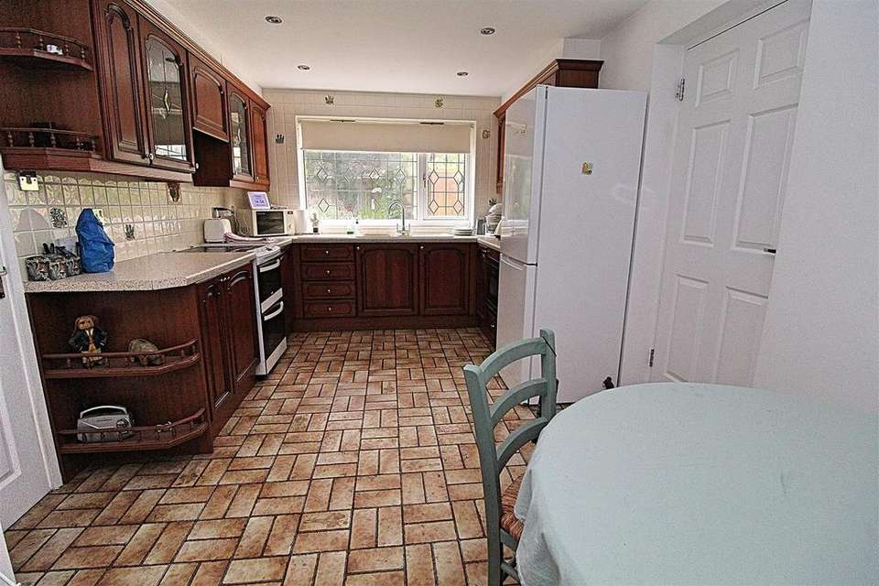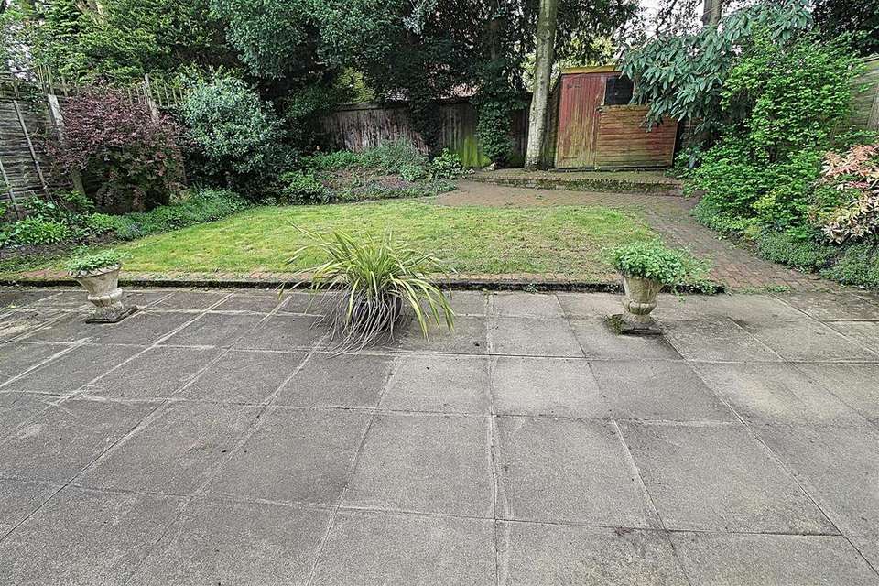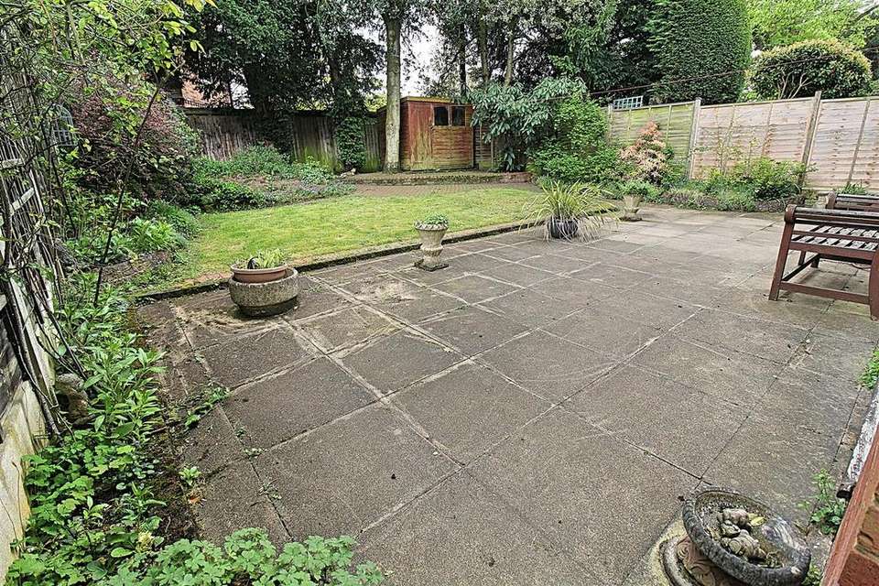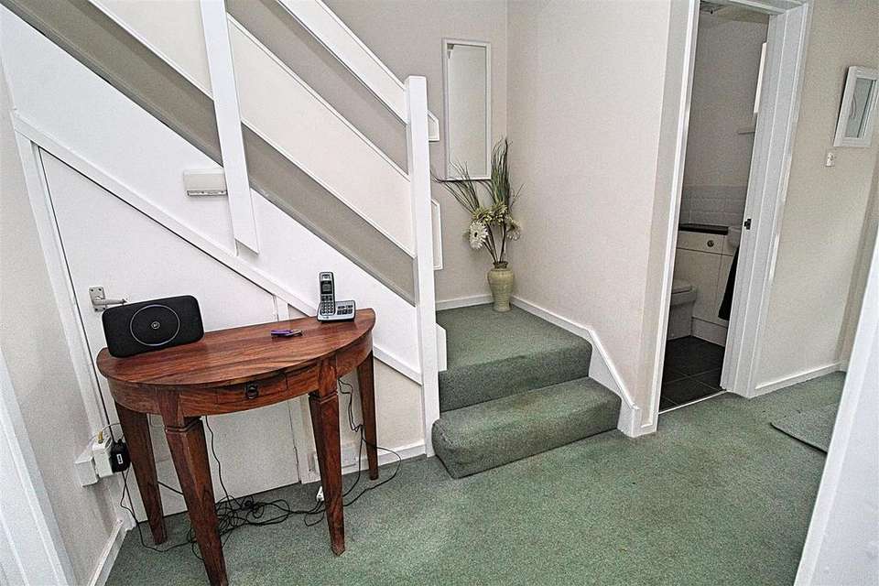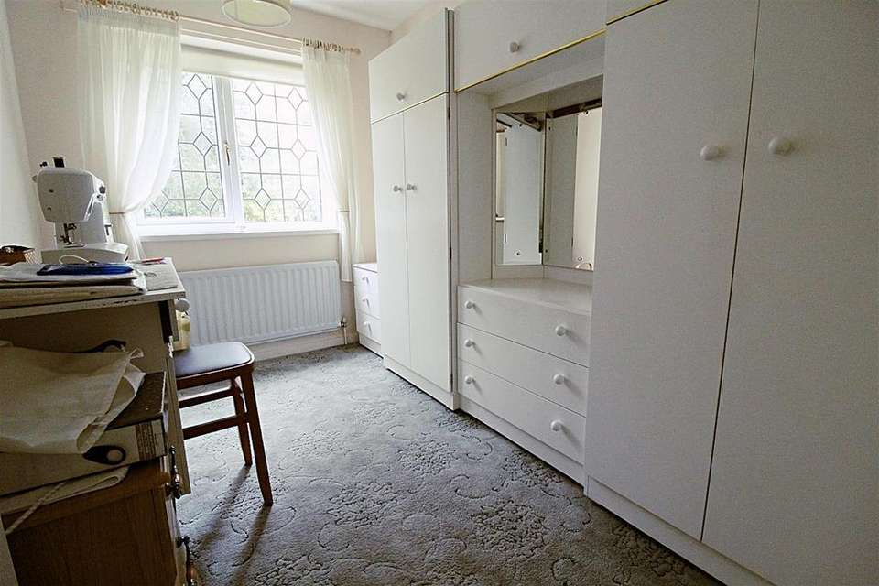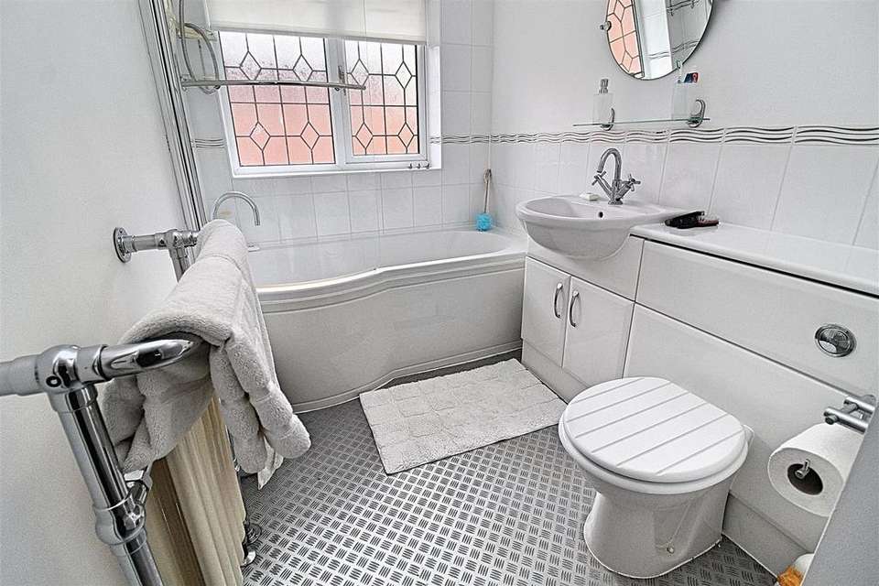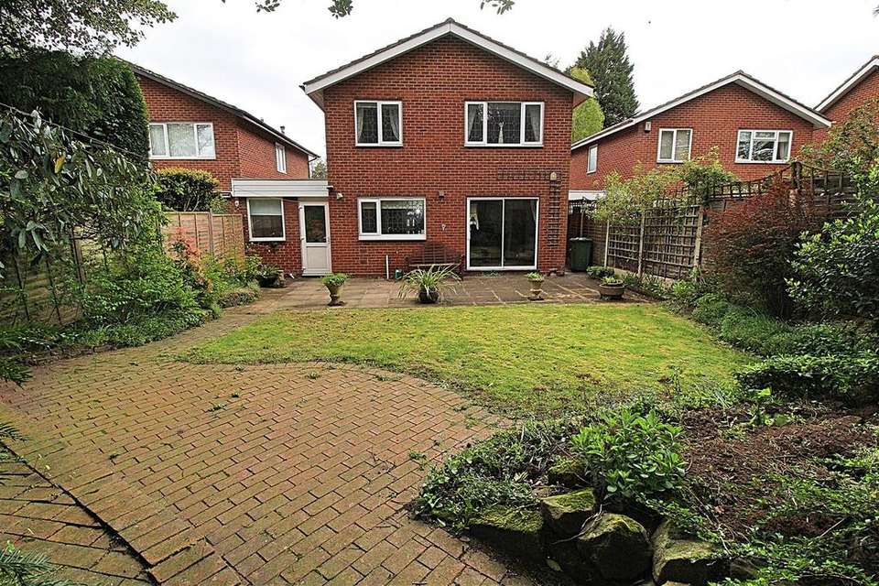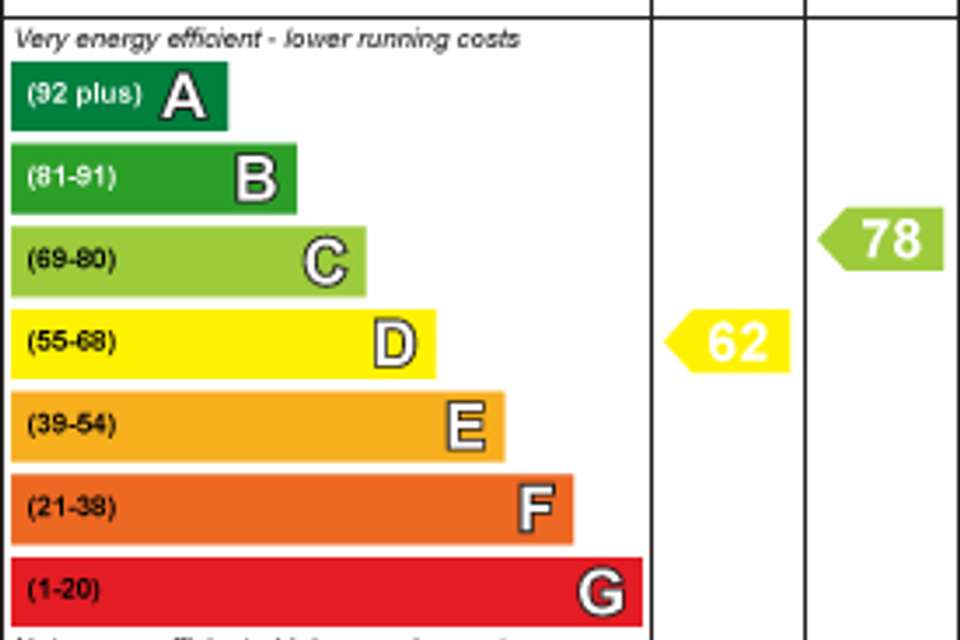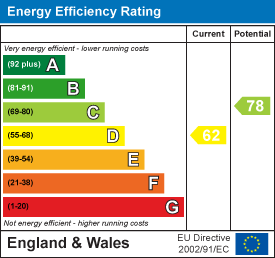4 bedroom detached house for sale
Kingsleigh Drive, Birmingham B36detached house
bedrooms
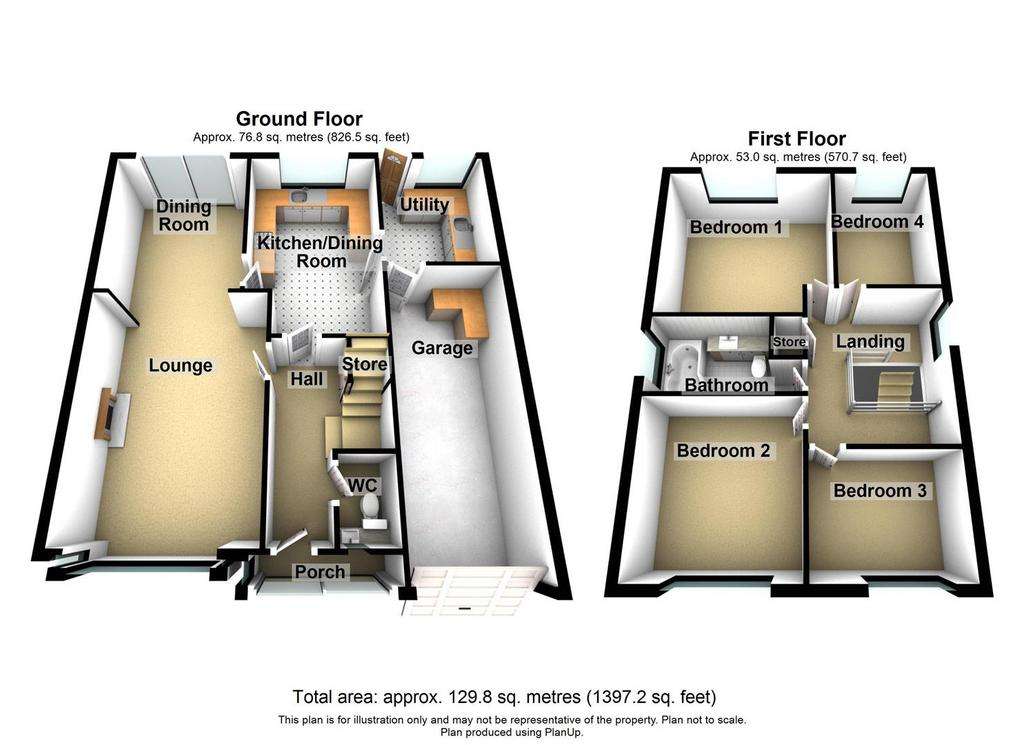
Property photos

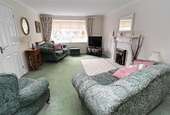


+31
Property description
* NO UPWARD CHAIN * DETACHED * FOUR BEDROOMS * TWO RECEPTIONS * DRIVEWAY *
Looking to purchase a great size family home in a quieter part of Castle Bromwich which is being offered with NO UPWARD CHAIN then this could be the one for you. The property is situated close to Castle Bromwich Church and has a view to the cChurch from the front of the property. The property itself has a DRIVEWAY to the front for multiple vehicles and a front garden area to the side, enclosed entrance porch, entrance hallway, DOWNSTAIRS WC, lounge to the front which has an open archway to the rear into the dining room area, kitchen/dining room, UTILITY room, GARAGE and a private not over looked rear garden. To the first floor there is an open space landing area, FOUR BEDROOMS and a family bathroom. Energy Efficiency Rating:- D
Approach/Location - The property is located within view of St Mary & St Margarets church in Castle Bromwich, which also has the beautiful Castle Bromwich Hall & Gardens within a short walk.
Front Garden/Driveway - The front garden area has a garden laid mainly to lawn with an open border to one side, and a decorative rockery design flower bed to one corner, to the side of the garden area is a block paved driveway providing off road parking for multiple vehicles
extending to create a pathway to one side allowing access to the access gate situated to the side of the property allowing direct access to the rear garden area. There is a part fence border to one side, and sliding double glazed patio doors allowing access to:-
Entrance Porch - 2.59m x 0.48m (8'6" x 1'7") - Enclosed porch area with Quarry style tiling to the floor area, double glazed window to the side, further double glazed window to the rear into the guest WC, and a ceiling mounted light. Double glazed door to the rear allowing access to:-
Entrance Hallway - 3.91m x 2.34m (maximum measurements) (12'10" x 7'8 - Stairs rising to the first floor landing area with a storage cupboard below, radiator, and a decorative coving finish to the ceiling area. Doors to:-
Guest Wc - 1.60m x 1.07m (5'3" x 3'6") - Suite comprised of a concealed flush WC and a wash hand basin both inset to matching units creating a vanity area providing storage with a work surface finish over. Radiator, white brick design partly tiled walls, tiling to the floor area and a double glazed window to the front.
Lounge - 4.98m x 3.66m (16'4" x 12') - Double glazed box bow window to the front, decorative coving finish to the ceiling and two radiators. Marble design fireplace with a coal effect gas fire inset, and a decorative open archway with decorative plaster design archway and corbel finishes either side into:-
Dining Room - 3.51m x 3.07m (11'6" x 10'1") - Double glazed sliding patio doors to the rear allowing access to/from the rear garden area, radiator, decorative ceiling rose to the ceiling, coving finish also to the ceiling and a decorative light up niche to one wall. Door to the side:-
Kitchen/Dining Room - 4.55m x 2.90m (14'11" x 9'6") - Range of wall mounted and floor standing base units with display units incorporated and open shelving corner units. Work surfaces over incorporating a sink and drainer unit with a mixer tap over, integral under unit microwave, and plumbing for a cooker. Partly tiled walls, tiling to the floor area, and spotlights inset to the ceiling. Radiator, double glazed window to the rear, and an internal door to the side into:-
Utility Room - 2.82m x 2.29m (9'3" x 7'6") - Range of wall mounted and floor standing base units with a work surface over which extends to create a boxed effect window sill area. Stainless steel effect sink and drainer unit inset to the work surface area, plumbing for a washing machine, and a radiator. Stone effect partly tiled walls with a decorative dado tile inset, double glazed window to the rear and a double glazed door also to the rear allowing access to/from the rear garden area. Internal door to the front allowing access to the garage area.
First Floor -
Landing - 3.28m x 2.97m (maximum measurements) (10'9" x 9'9 - Double glazed window to the side, loft access via the hatch area, storage cupboard housing the water tank. Decorative coving finish and ceiling rose to the ceiling area, and doors to:-
Bedroom One - 3.91m max 3.02m min x 3.56m max 2.97m min (12'10" - Double glazed window to the rear, radiator, and a decorative coving finish to the ceiling area.
Bedroom Two - 3.25m x 3.10m (10'8" x 10'2" ) - Double glazed window to the front, radiator, and a decorative coving finish to the ceiling.
Bedroom Three - 2.97m x 2.24m (9'9" x 7'4") - Double glazed window to the front, and a radiator.
Bedroom Four - 2.97m x 2.16m (9'9" x 7'1") - Double glazed window to the rear, and a radiator.
Bathroom - 3.05m max 2.31m min x 1.70m (10' max 7'7" min x 5 - White suite comprised of a P-shaped panelled bath with a curved shower screen to the side and an electric shower unit over. Concealed flush WC and a wash hand basin inset to matching vanity units providing storage. Flat column style radiator with a towel rail incorporated over, and partly tiled walls with a decorative dado tile inset. Spotlights inset to the ceiling area and a stainless steel effect flooring, and a double glazed window to the side.
Outside -
Rear Garden - Paved patio area leading to a raised block paved pathway which extends to create a further patio area to the rear of the garden currently housing a timber shed. Decorative rockery flower bed area and flower beds to either side with mature well established shrubbery to the rear of the garden area. Fence borders surrounding the garden area and a paved pathway to one side of the property providing direct access tot he front garden area via an access gate. Outside tap, and a single outside electrical socket.
Garage - 6.20m x 2.44m (20'4" x 8') - Side garage with an up and over door to the front allowing access to/from the front driveway area, personal door to the rear into the utility room, electric supply, and lighting. Wall mounted and floor standing base units with work surfaces over to one corner of the garage area providing storage.
Looking to purchase a great size family home in a quieter part of Castle Bromwich which is being offered with NO UPWARD CHAIN then this could be the one for you. The property is situated close to Castle Bromwich Church and has a view to the cChurch from the front of the property. The property itself has a DRIVEWAY to the front for multiple vehicles and a front garden area to the side, enclosed entrance porch, entrance hallway, DOWNSTAIRS WC, lounge to the front which has an open archway to the rear into the dining room area, kitchen/dining room, UTILITY room, GARAGE and a private not over looked rear garden. To the first floor there is an open space landing area, FOUR BEDROOMS and a family bathroom. Energy Efficiency Rating:- D
Approach/Location - The property is located within view of St Mary & St Margarets church in Castle Bromwich, which also has the beautiful Castle Bromwich Hall & Gardens within a short walk.
Front Garden/Driveway - The front garden area has a garden laid mainly to lawn with an open border to one side, and a decorative rockery design flower bed to one corner, to the side of the garden area is a block paved driveway providing off road parking for multiple vehicles
extending to create a pathway to one side allowing access to the access gate situated to the side of the property allowing direct access to the rear garden area. There is a part fence border to one side, and sliding double glazed patio doors allowing access to:-
Entrance Porch - 2.59m x 0.48m (8'6" x 1'7") - Enclosed porch area with Quarry style tiling to the floor area, double glazed window to the side, further double glazed window to the rear into the guest WC, and a ceiling mounted light. Double glazed door to the rear allowing access to:-
Entrance Hallway - 3.91m x 2.34m (maximum measurements) (12'10" x 7'8 - Stairs rising to the first floor landing area with a storage cupboard below, radiator, and a decorative coving finish to the ceiling area. Doors to:-
Guest Wc - 1.60m x 1.07m (5'3" x 3'6") - Suite comprised of a concealed flush WC and a wash hand basin both inset to matching units creating a vanity area providing storage with a work surface finish over. Radiator, white brick design partly tiled walls, tiling to the floor area and a double glazed window to the front.
Lounge - 4.98m x 3.66m (16'4" x 12') - Double glazed box bow window to the front, decorative coving finish to the ceiling and two radiators. Marble design fireplace with a coal effect gas fire inset, and a decorative open archway with decorative plaster design archway and corbel finishes either side into:-
Dining Room - 3.51m x 3.07m (11'6" x 10'1") - Double glazed sliding patio doors to the rear allowing access to/from the rear garden area, radiator, decorative ceiling rose to the ceiling, coving finish also to the ceiling and a decorative light up niche to one wall. Door to the side:-
Kitchen/Dining Room - 4.55m x 2.90m (14'11" x 9'6") - Range of wall mounted and floor standing base units with display units incorporated and open shelving corner units. Work surfaces over incorporating a sink and drainer unit with a mixer tap over, integral under unit microwave, and plumbing for a cooker. Partly tiled walls, tiling to the floor area, and spotlights inset to the ceiling. Radiator, double glazed window to the rear, and an internal door to the side into:-
Utility Room - 2.82m x 2.29m (9'3" x 7'6") - Range of wall mounted and floor standing base units with a work surface over which extends to create a boxed effect window sill area. Stainless steel effect sink and drainer unit inset to the work surface area, plumbing for a washing machine, and a radiator. Stone effect partly tiled walls with a decorative dado tile inset, double glazed window to the rear and a double glazed door also to the rear allowing access to/from the rear garden area. Internal door to the front allowing access to the garage area.
First Floor -
Landing - 3.28m x 2.97m (maximum measurements) (10'9" x 9'9 - Double glazed window to the side, loft access via the hatch area, storage cupboard housing the water tank. Decorative coving finish and ceiling rose to the ceiling area, and doors to:-
Bedroom One - 3.91m max 3.02m min x 3.56m max 2.97m min (12'10" - Double glazed window to the rear, radiator, and a decorative coving finish to the ceiling area.
Bedroom Two - 3.25m x 3.10m (10'8" x 10'2" ) - Double glazed window to the front, radiator, and a decorative coving finish to the ceiling.
Bedroom Three - 2.97m x 2.24m (9'9" x 7'4") - Double glazed window to the front, and a radiator.
Bedroom Four - 2.97m x 2.16m (9'9" x 7'1") - Double glazed window to the rear, and a radiator.
Bathroom - 3.05m max 2.31m min x 1.70m (10' max 7'7" min x 5 - White suite comprised of a P-shaped panelled bath with a curved shower screen to the side and an electric shower unit over. Concealed flush WC and a wash hand basin inset to matching vanity units providing storage. Flat column style radiator with a towel rail incorporated over, and partly tiled walls with a decorative dado tile inset. Spotlights inset to the ceiling area and a stainless steel effect flooring, and a double glazed window to the side.
Outside -
Rear Garden - Paved patio area leading to a raised block paved pathway which extends to create a further patio area to the rear of the garden currently housing a timber shed. Decorative rockery flower bed area and flower beds to either side with mature well established shrubbery to the rear of the garden area. Fence borders surrounding the garden area and a paved pathway to one side of the property providing direct access tot he front garden area via an access gate. Outside tap, and a single outside electrical socket.
Garage - 6.20m x 2.44m (20'4" x 8') - Side garage with an up and over door to the front allowing access to/from the front driveway area, personal door to the rear into the utility room, electric supply, and lighting. Wall mounted and floor standing base units with work surfaces over to one corner of the garage area providing storage.
Interested in this property?
Council tax
First listed
Last weekEnergy Performance Certificate
Kingsleigh Drive, Birmingham B36
Marketed by
Prime Estate Agents - Castle Bromwich 254 Chester Road, Castle Bromwich Birmingham, West Midlands B36 0JEPlacebuzz mortgage repayment calculator
Monthly repayment
The Est. Mortgage is for a 25 years repayment mortgage based on a 10% deposit and a 5.5% annual interest. It is only intended as a guide. Make sure you obtain accurate figures from your lender before committing to any mortgage. Your home may be repossessed if you do not keep up repayments on a mortgage.
Kingsleigh Drive, Birmingham B36 - Streetview
DISCLAIMER: Property descriptions and related information displayed on this page are marketing materials provided by Prime Estate Agents - Castle Bromwich. Placebuzz does not warrant or accept any responsibility for the accuracy or completeness of the property descriptions or related information provided here and they do not constitute property particulars. Please contact Prime Estate Agents - Castle Bromwich for full details and further information.




