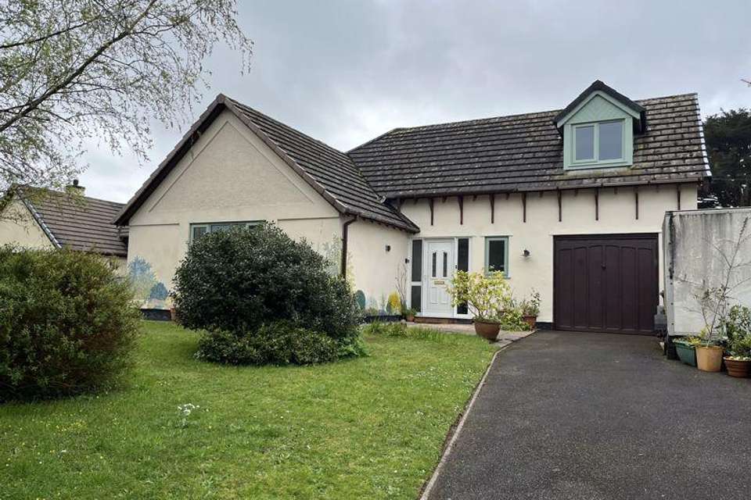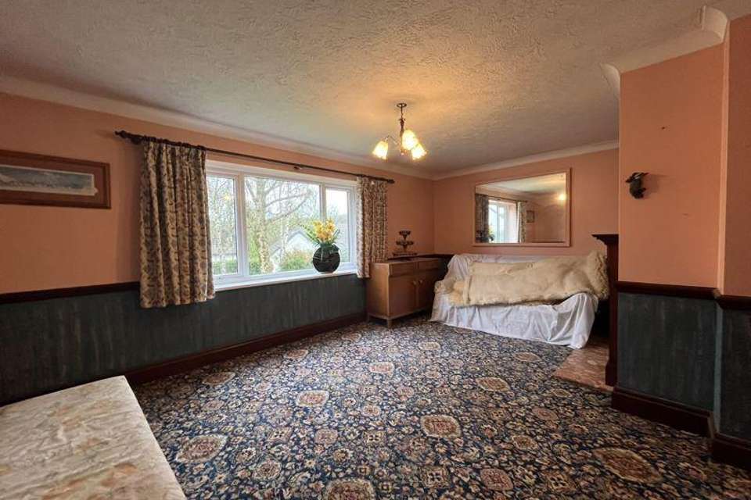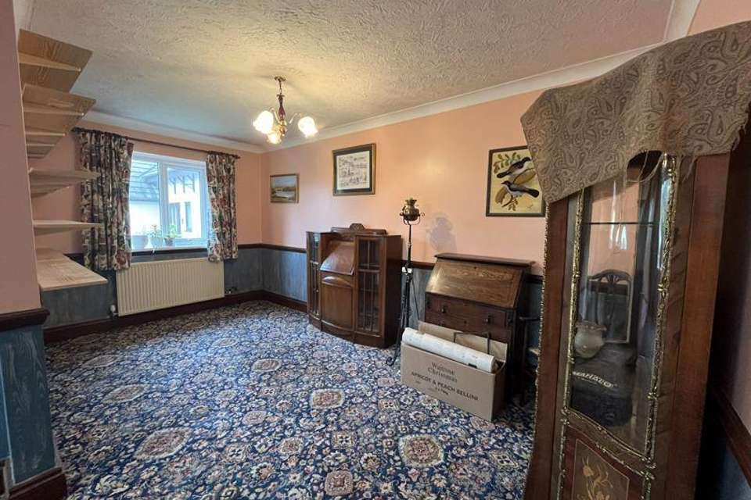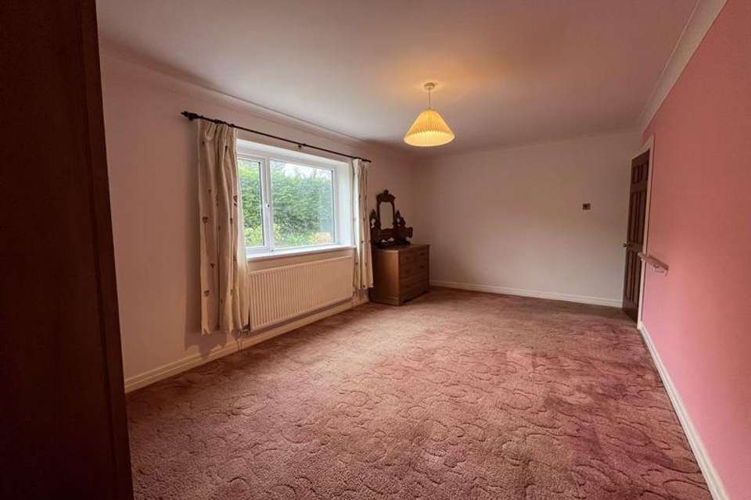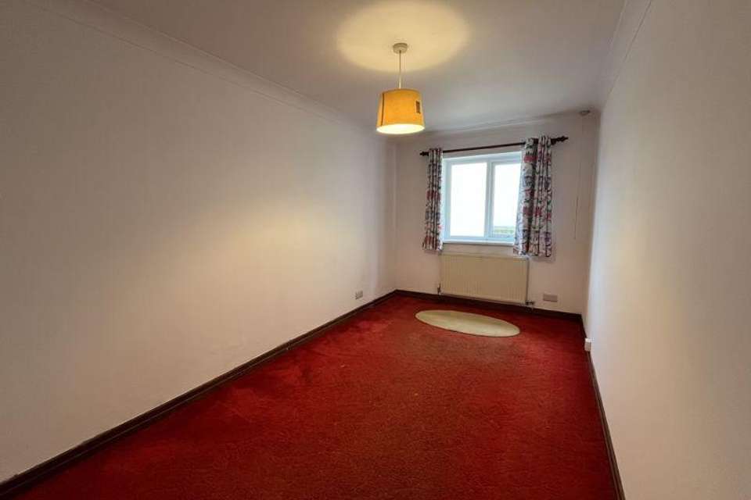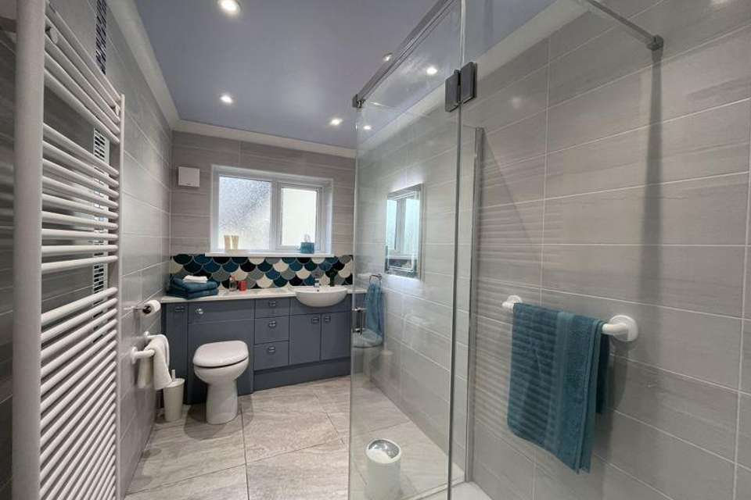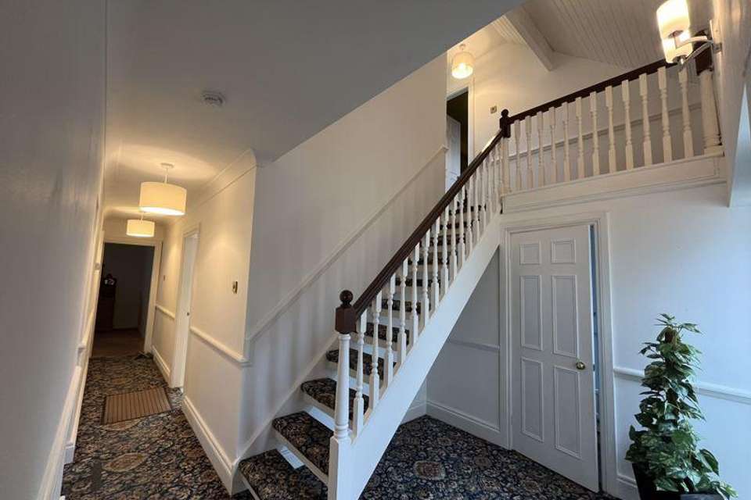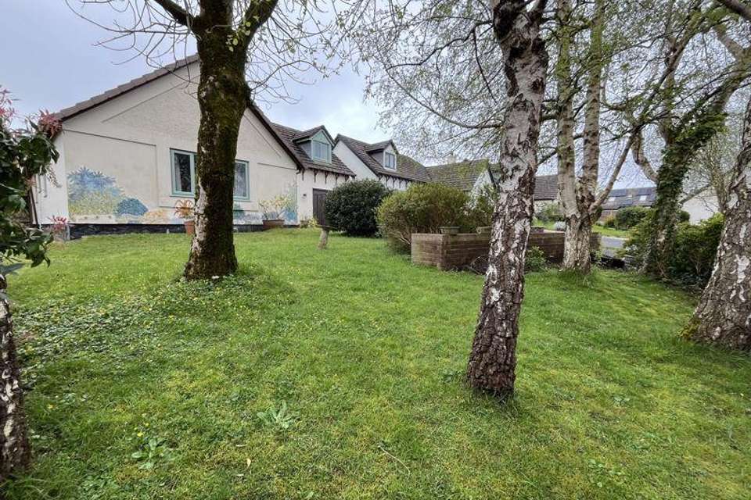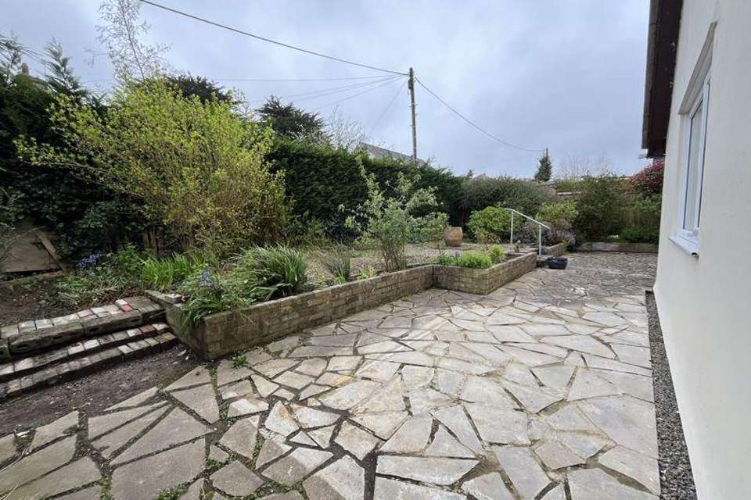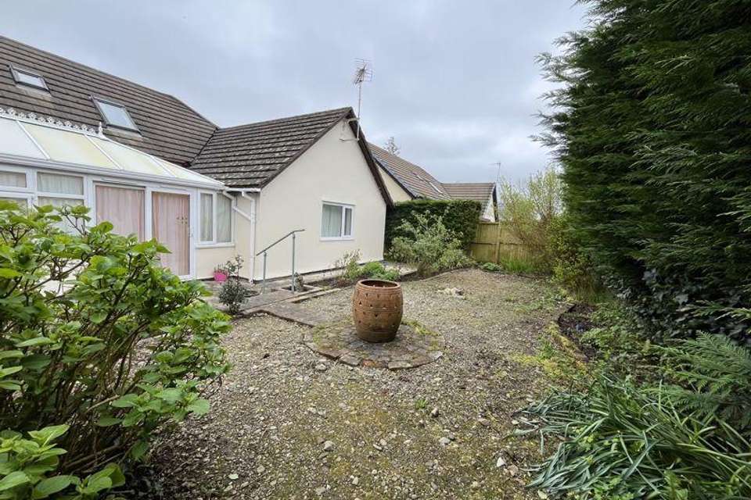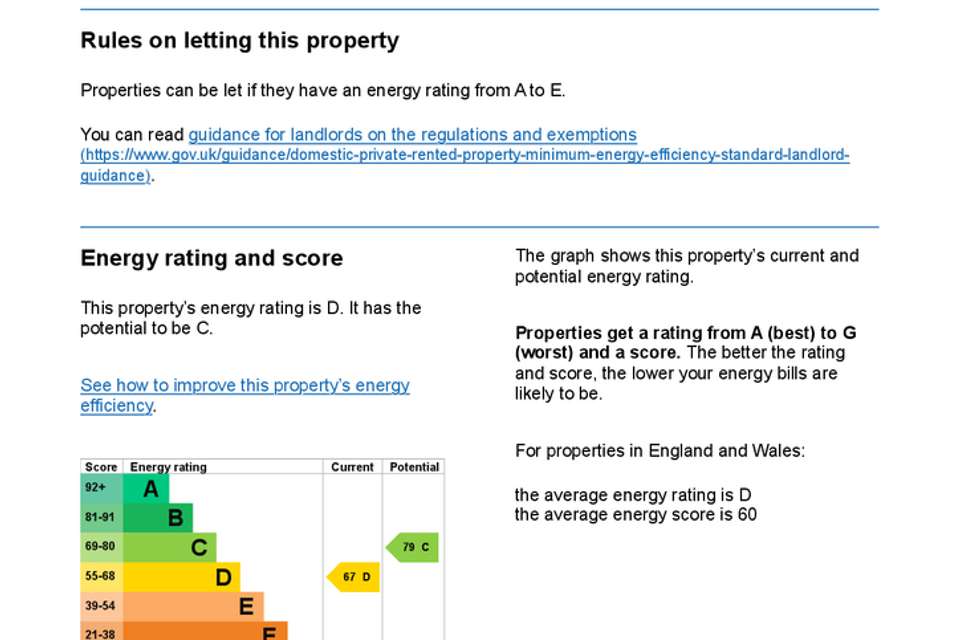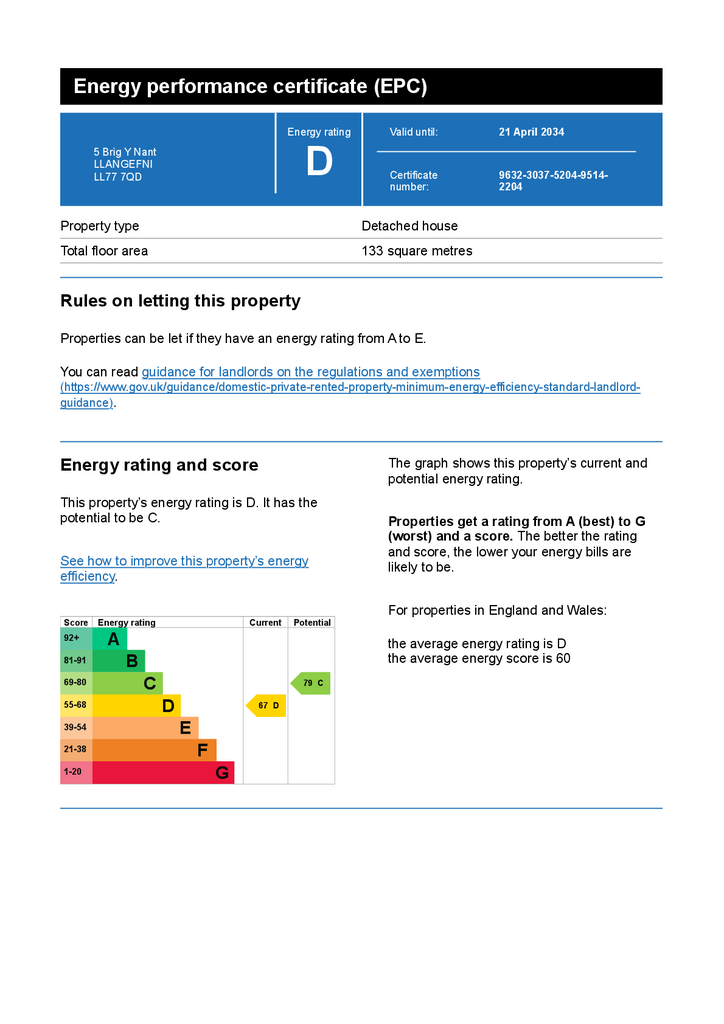4 bedroom detached house for sale
Llangefni, Isle of Angleseydetached house
bedrooms

Property photos

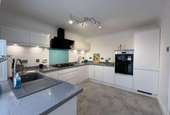
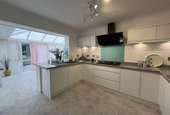
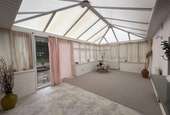
+14
Property description
An opportunity to purchase a 4 bed Detached property in the very popular development of Brig Y Nant. A well laid out property offering spacious and comfortable living, with a very good sized Living Room and Kitchen/Sun Room. Outside offers lawned garden to the front and patio to the rear. Benefitting from uPVC Double Glazing, Mains Gas Central Heating, Garage & Off Road Parking this property certainly needs to be seen to be appreciated!
Ground Floor
Hallway
Door to WC. Stairs to first floor. Radiator. Doors to:
WC
Two piece suite comprising pedestal wash hand basin and WC. Radiator. Window to front.
Living Room - 18' 8'' x 11' 5'' (5.68m x 3.47m)
Window to front. Radiator. Electric Fireplace. Open plan to:
Dining Area - 15' 4'' x 8' 5'' (4.67m x 2.56m)
Window to side.
Shower Room
Fitted with three piece suite comprising shower enclosure, wash hand basin in vanity unit and WC. Heated towel rail. Window to side.
Kitchen/Breakfast Room - 11' 4'' x 10' 1'' (3.45m x 3.07m)
Fitted with a matching range of base and eye level units with worktop space over, sink unit with single drainer and mixer tap, integrated fridge/freezer and dishwasher, fitted electric double oven, built-in five ring gas hob with extractor hood over. Radiator. Open plan to:
Sun Room/Large Conservatory - 20' 2'' x 11' 3'' (6.14m x 3.43m)
Three radiators. Patio door to rear garden.
Bedroom One - 18' 7'' x 10' 9'' (5.66m x 3.27m)
Window to rear. Radiator.
Bedroom Two - 15' 3'' x 8' 1'' (4.64m x 2.46m)
Window to side. Radiator.
First Floor
Landing
Doors to:
Bedroom Three - 12' 6'' x 10' 9'' (3.80m x 3.27m)
Window to front. Sliding door to storage/wardrobe. Radiator.
Bedroom Four - 10' 6'' x 6' 10'' (3.20m x 2.08m)
Skylight. Radiator. Door to eaves.
WC
Skylight.
Garage - 20' 5'' x 10' 8'' (6.22m x 3.25m)
Mains gas fired central heating boiler. Up and over door to front.
Outside
To the front the driveway leads you to the garage. The front garden is mainly laid to lawn with established borders. To the rear an enclosed patio with established borders with steps up to a raised paved area.
Services
We are informed by the seller that the property benefits from mains water, drainage, electricity and gas.
Council Tax Band: E
Tenure: Freehold
Ground Floor
Hallway
Door to WC. Stairs to first floor. Radiator. Doors to:
WC
Two piece suite comprising pedestal wash hand basin and WC. Radiator. Window to front.
Living Room - 18' 8'' x 11' 5'' (5.68m x 3.47m)
Window to front. Radiator. Electric Fireplace. Open plan to:
Dining Area - 15' 4'' x 8' 5'' (4.67m x 2.56m)
Window to side.
Shower Room
Fitted with three piece suite comprising shower enclosure, wash hand basin in vanity unit and WC. Heated towel rail. Window to side.
Kitchen/Breakfast Room - 11' 4'' x 10' 1'' (3.45m x 3.07m)
Fitted with a matching range of base and eye level units with worktop space over, sink unit with single drainer and mixer tap, integrated fridge/freezer and dishwasher, fitted electric double oven, built-in five ring gas hob with extractor hood over. Radiator. Open plan to:
Sun Room/Large Conservatory - 20' 2'' x 11' 3'' (6.14m x 3.43m)
Three radiators. Patio door to rear garden.
Bedroom One - 18' 7'' x 10' 9'' (5.66m x 3.27m)
Window to rear. Radiator.
Bedroom Two - 15' 3'' x 8' 1'' (4.64m x 2.46m)
Window to side. Radiator.
First Floor
Landing
Doors to:
Bedroom Three - 12' 6'' x 10' 9'' (3.80m x 3.27m)
Window to front. Sliding door to storage/wardrobe. Radiator.
Bedroom Four - 10' 6'' x 6' 10'' (3.20m x 2.08m)
Skylight. Radiator. Door to eaves.
WC
Skylight.
Garage - 20' 5'' x 10' 8'' (6.22m x 3.25m)
Mains gas fired central heating boiler. Up and over door to front.
Outside
To the front the driveway leads you to the garage. The front garden is mainly laid to lawn with established borders. To the rear an enclosed patio with established borders with steps up to a raised paved area.
Services
We are informed by the seller that the property benefits from mains water, drainage, electricity and gas.
Council Tax Band: E
Tenure: Freehold
Interested in this property?
Council tax
First listed
Over a month agoEnergy Performance Certificate
Llangefni, Isle of Anglesey
Marketed by
Williams & Goodwin The Property People - Llangefni 21-23 Church Street Llangefni LL77 7DUPlacebuzz mortgage repayment calculator
Monthly repayment
The Est. Mortgage is for a 25 years repayment mortgage based on a 10% deposit and a 5.5% annual interest. It is only intended as a guide. Make sure you obtain accurate figures from your lender before committing to any mortgage. Your home may be repossessed if you do not keep up repayments on a mortgage.
Llangefni, Isle of Anglesey - Streetview
DISCLAIMER: Property descriptions and related information displayed on this page are marketing materials provided by Williams & Goodwin The Property People - Llangefni. Placebuzz does not warrant or accept any responsibility for the accuracy or completeness of the property descriptions or related information provided here and they do not constitute property particulars. Please contact Williams & Goodwin The Property People - Llangefni for full details and further information.

