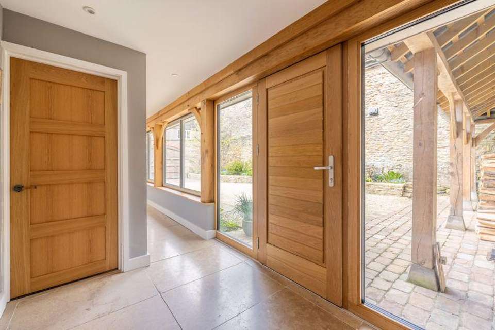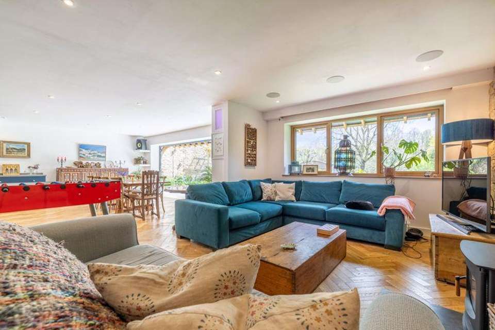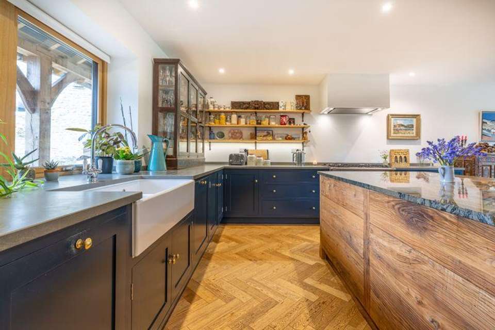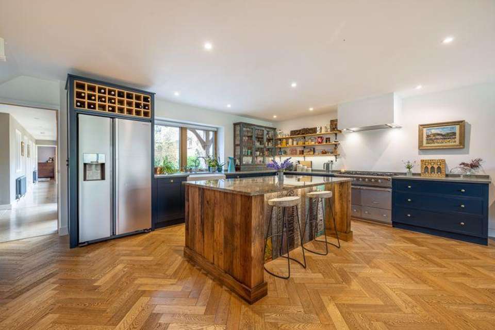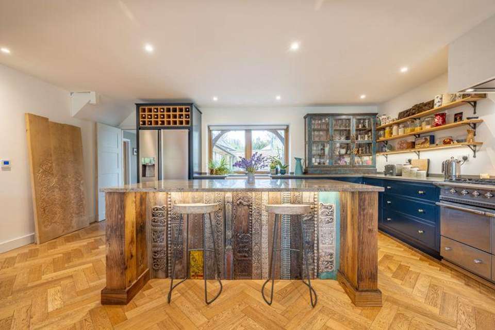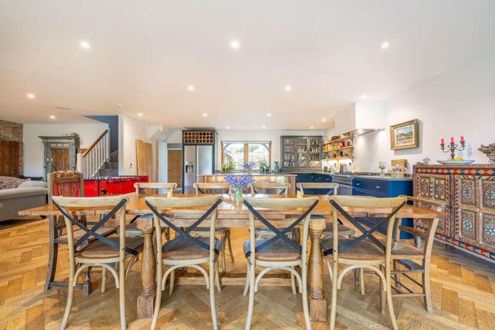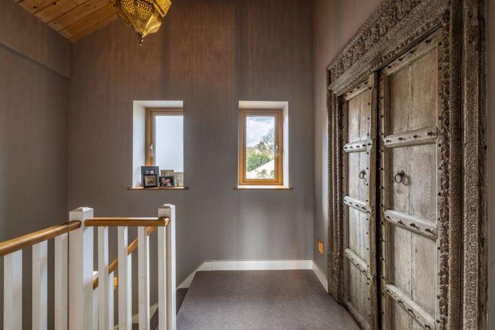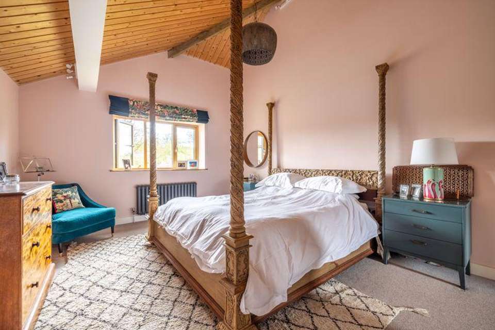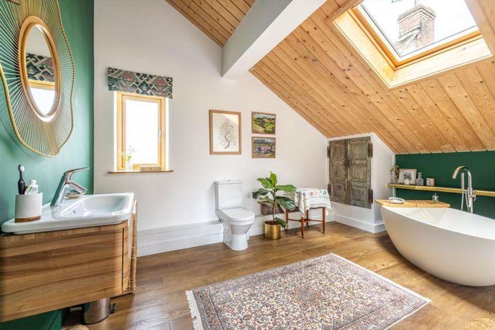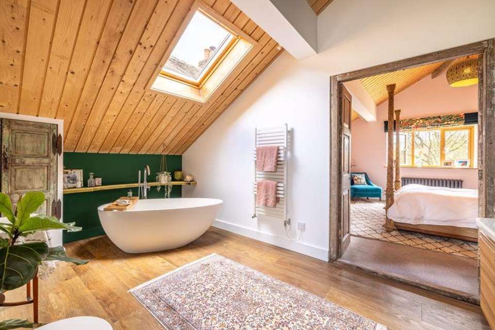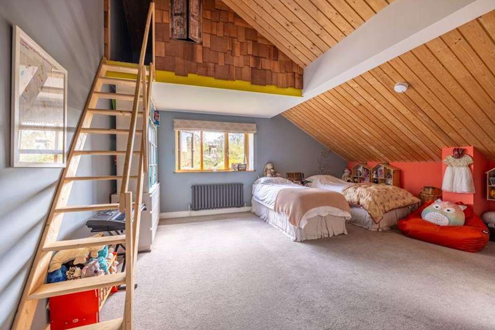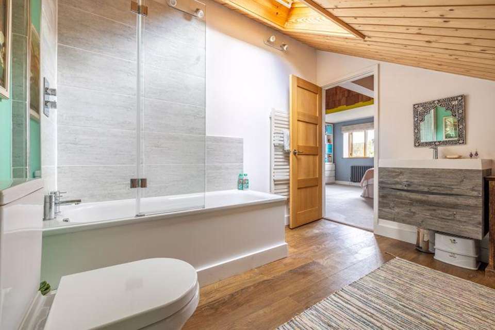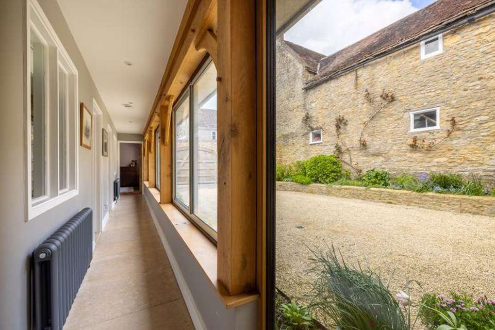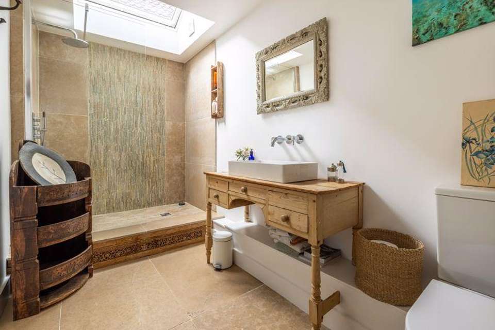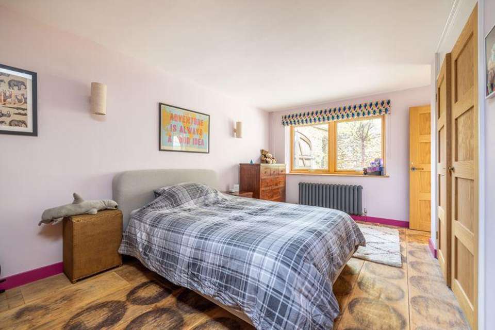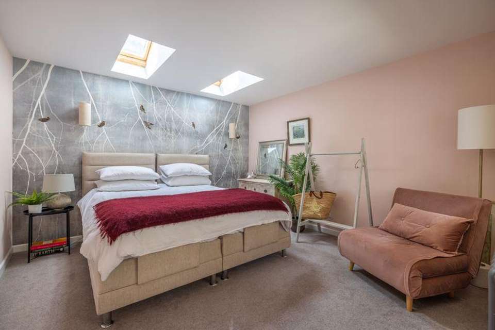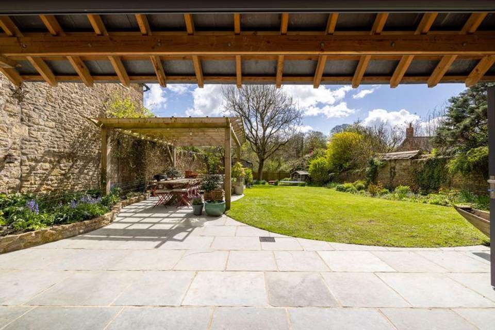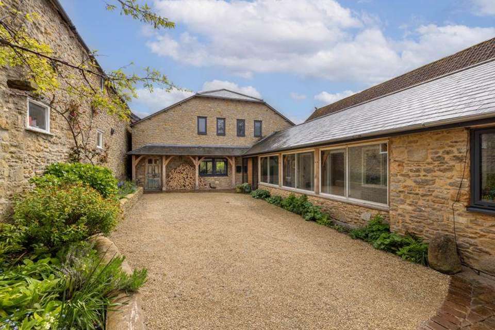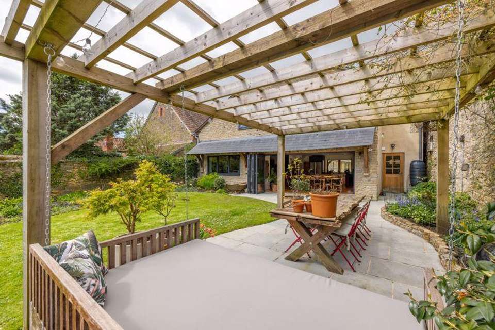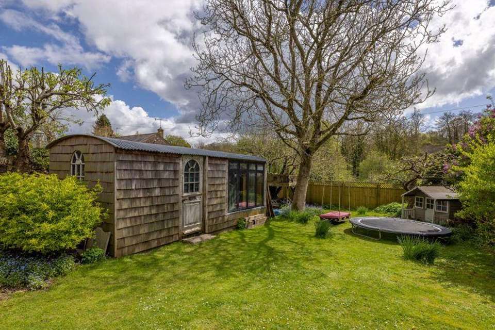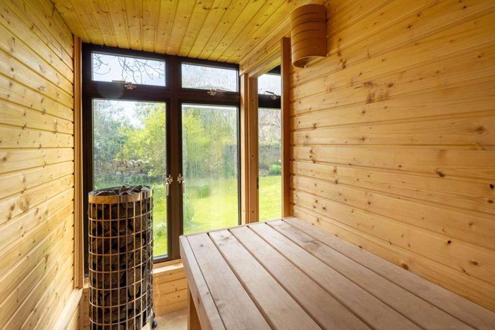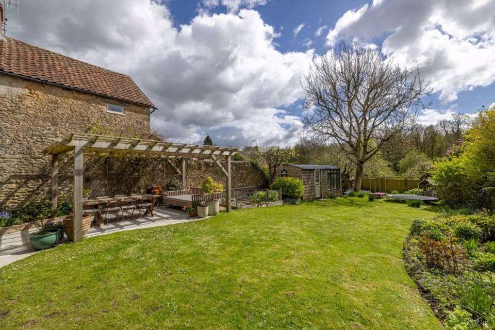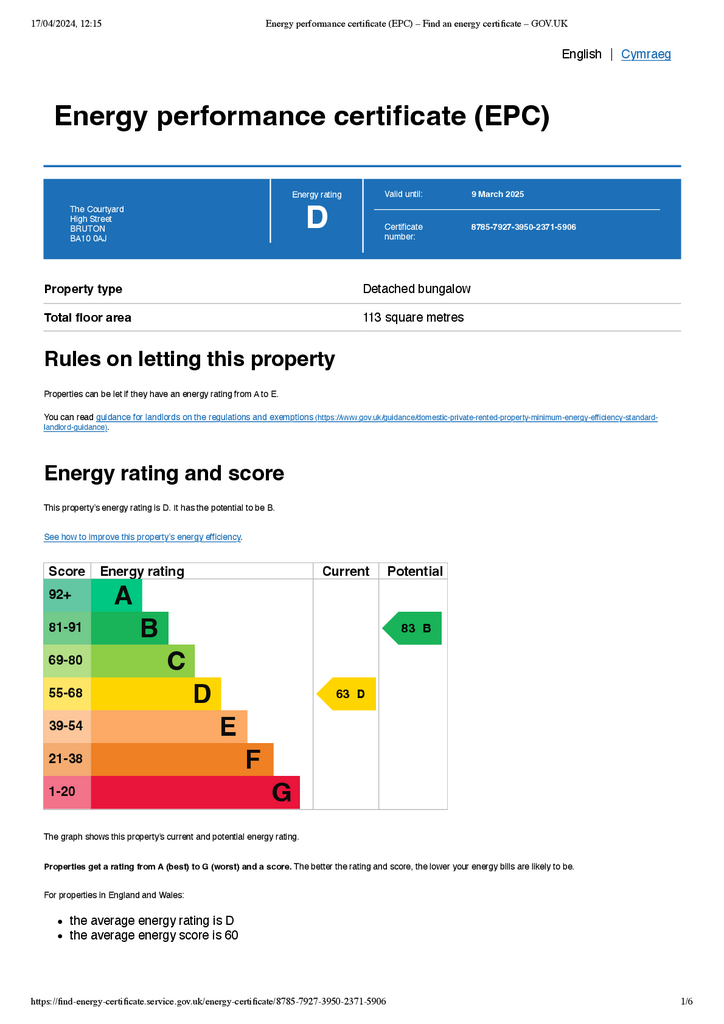4 bedroom character property for sale
High Street, Bruton BA10house
bedrooms
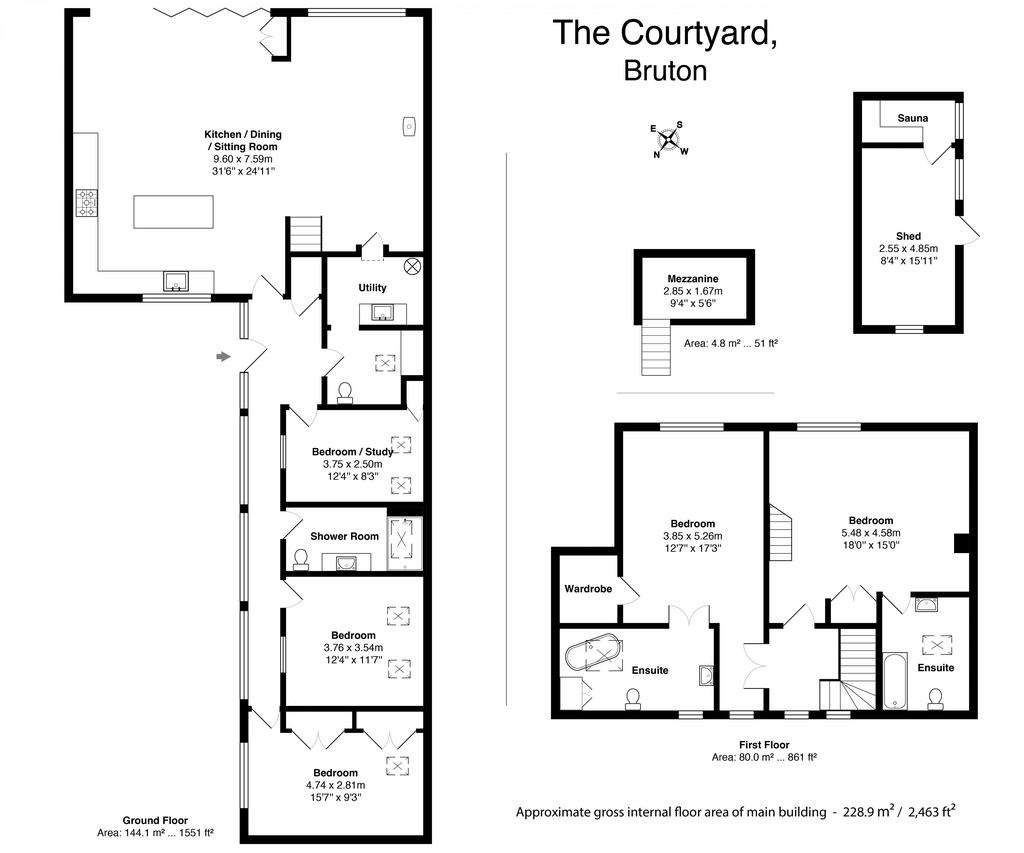
Property photos

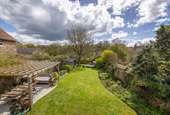
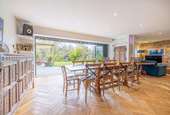
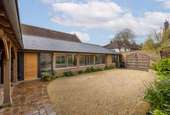
+25
Property description
Discreetly positioned in the centre of Bruton, The Courtyard is an enchanting oasis of calm that lies behind secure double gates on the high street. The original building has been sympathetically restored and extended in recent years and now offers luxurious accommodation that extends to just under 2500 sq. Ft. This beautiful family home offers a truly contemporary lifestyle along with immediate access on foot to all the significant amenities that Bruton offers.
Double gates reveal an attractive gravelled driveway with off street parking for several cars. The front door opens to a fine hallway defined by a beautiful limestone floor and magnificent picture windows that run the length of the house. Off the hall is a stylish kitchen / dining / sitting room that sets this house apart. The kitchen was designed by David Craigie and is only enhanced by a stunning island created using timber reclaimed from Indian and Afghan doorways. The island’s granite surface is more a piece of art then a worktop. Bespoke units house a variety of integrated appliances that include a Siemens dishwasher, a Samsung fridge freezer, and a five hob La Conche cooker. Composite stone worktops incorporate a Shaws double Belfast sink and a recessed extractor fan sits above the cooker. Underfoot, a herringbone, engineered oak parquet floor (with underfloor heating) extends to the dining and seating areas and lends the room real warmth. The seating area features a beautiful, exposed stone wall and a woodburning stove. A projector is perfectly positioned to illuminate a generous remote-controlled screen that drops over the window and transforms the room into a mini cinema, complete with built in surround sound. The dining area enjoys stunning views to the South through bi folding doors that open fully and almost bring the gardens into the room.
Also on the ground floor and accessible from the hall are two bedrooms, a home office/fifth bedroom, a utility room, and a family shower room. The bedrooms are elegantly furnished with built in cupboards and shelving. In bedroom four, the floor is made of timber reclaimed from a cheese store. The bathroom is luxuriously appointed and comes with an oversized shower adorned with a cascading limestone motif and situated beneath a sky light that allows natural light to pour into the room. Each bathroom is equipped with solar powered windows that shut automatically with rain censors. The utility room comes in two sections and features work tops, a sink unit and room for the usual appliances.
An illuminated staircase rises from the kitchen to a landing area and two further bedrooms, each with an en-suite bathroom. Notably, all these rooms are double height enhancing the feeling of space. The landing area is dominated by a remarkable Eastern door surround that really makes an impression. Equally impressive, is the ‘four poster’ bed in bedroom two, also sourced from the East. Bedroom one is palatial with a charming mezzanine floor and pine boards that rise to the apex of the ceiling. This has potential to be subdivided into two rooms if desired. Both the en suite bathrooms are exquisitely furnished with high end fixtures and fittings and bespoke cabinetry.
Outside
The gardens are truly private, quiet, and very picturesque. Unlike many houses that line the high street, the gardens are relatively flat, and a well-manicured lawn sweeps away to the South East of the house. Immediately adjacent to the house, a stone terrace creates a magical environment to take in the views, and extends beneath a timber framed ‘gazebo’ that offers shelter in the Summer. A canopy of roses and Jasmine light up what is the perfect spot to entertain in the summer. The garden is further enriched by a variety of mature trees that include a beautiful walnut tree and a variety of fruit trees. Raised beds offer the opportunity for home grown vegetables or flowers whilst a shed provides the perfect store for garden tools etc. The shed is also home to a sauna!
To the front of the house, a door allows access to the rear garden via a bike shed and a green oak frame offers shelter for a log store. The flower beds and borders that frame the front parking area can be illuminated at night.
Situation
Bruton is popular town in the heart of the Somerset countryside. It has a very fine old church, Grade 1 listed alms-houses and is home to several well-known restaurants, pubs and bars including “Osip”, “At the Chapel” and “The Roth Bar” at the world-renowned Hauser & Wirth Gallery. The town also has a doctor’s surgery, pharmacy, vet, post office, several mini supermarkets, fuel station and numerous independent shops. Further local attractions include Stourhead House and gardens, The Newt gardens and spa hotel and Babington House. For further shopping and recreational activities, Bath, Bristol, Wells and Yeovil are all within an hour’s drive. The A303 provides a direct route to London via the M3 and there is a mainline rail service from Bruton to London Paddington (approx. 2 hours) and also the new train to Waterloo. Airports in Bristol and Exeter offer connections within the UK, Europe and beyond.
Schools
Along with its own primary school, Bruton schools include King’s School Bruton and the state-owned boarding school - Sexeys. In close proximity are Millfield, Downside, Hazelgrove, and All Hallows prep school.
Directions
Post code: BA10 OAJ
What three words: sulk.drifting.duos.
Services
Mains water, electricity, drainage, and gas.
Tenure: Freehold
Local Authority: Somerset Council
Material Information
In compliance with The Consumer Protection from Unfair Trading Regulations 2008 and National Trading Standards Estate and Letting Agency Team’s Material
Information in Property Listings Guidance
Part A
•Council Tax Band – D
•Asking Price - Guide Price 1,250,000
•Tenure - Freehold
Part B
•Property Type – Detached
•Property Construction – Standard
•Number and types of rooms - See details and plan, all measurements being maximum dimensions provided between internal walls
•Electricity supply - mains
•Water supply – mains
•Sewerage - mains
•Heating - Underfloor
•Broadband - please refer to ofcom website. ofcom-checker
Mobile signal/coverage – please refer to ofcom website. •Parking – private parking
Part C
•Building Safety – The vendor is not aware of any Building Safety issues. However, we would recommend that the purchaser’s engage the services of a Chartered Surveyor to confirm.
•Restrictions - We’re not aware of any other significant/material restrictions, but we’d recommend you review the title/deeds of the property with your solicitor.
•Rights and easements – N/A. We’re not aware of any other significant/material restrictions or rights, but we’d recommend you review the Title/deeds of the property with your solicitor.
•Flood Risk - according to the environment agency’s website, the property is in an area at a VERY LOW RISK from River/Sea and surface water flooding.
•Coastal erosion risk - N/A
•Planning permission – Rear first floor extension – completed in 2017
•Accessibility/ Adaptations – N/A
•Coalfield or mining area - N/A
•Energy Performance Certificate (EPC Rating) - D
Other Disclosures
No other Material disclosures have been made by the Vendor.
This Material Information has been compiled in good faith using the resources readily available online and by enquiry of the vendor prior to marketing. However, such information could change after compilation of the data, so Lodestone cannot be held liable for any changes post compilation or any accidental errors or omissions. Furthermore, Lodestone are not legally qualified and conveyancing documents are often complicated, necessitating judgement on our part about which parts are “Material Information” to be disclosed. If any information provided, or other matter relating to the property, is of particular importance to you please do seek verification from a legal adviser before committing to expenditure.
Viewing by appointment only
Every care has been taken with the preparation of these details, in accordance with the Consumer Protection from Unfair Trading Regulations 2008, but complete accuracy cannot be guaranteed. If there is any point, which is of particular importance to you, please obtain profession confirmation. Alternatively, we will be pleased to check the information. These details do not constitute a contract or part of a contract. All measurements quote approximate. Photographs are provided for general information and cannot be inferred that any item shown is included in the sale. The fixtures, fittings & appliances have not been tested and therefore no guarantee can be given that they are in working order. No guarantee can be given about planning permissions or fitness for purpose. Energy Performance Certificates are available on request.
Lodestone Property - Estate Agents - Sales & Lettings
Wells -Bruton -Shaftesbury
Tenure: Freehold
Double gates reveal an attractive gravelled driveway with off street parking for several cars. The front door opens to a fine hallway defined by a beautiful limestone floor and magnificent picture windows that run the length of the house. Off the hall is a stylish kitchen / dining / sitting room that sets this house apart. The kitchen was designed by David Craigie and is only enhanced by a stunning island created using timber reclaimed from Indian and Afghan doorways. The island’s granite surface is more a piece of art then a worktop. Bespoke units house a variety of integrated appliances that include a Siemens dishwasher, a Samsung fridge freezer, and a five hob La Conche cooker. Composite stone worktops incorporate a Shaws double Belfast sink and a recessed extractor fan sits above the cooker. Underfoot, a herringbone, engineered oak parquet floor (with underfloor heating) extends to the dining and seating areas and lends the room real warmth. The seating area features a beautiful, exposed stone wall and a woodburning stove. A projector is perfectly positioned to illuminate a generous remote-controlled screen that drops over the window and transforms the room into a mini cinema, complete with built in surround sound. The dining area enjoys stunning views to the South through bi folding doors that open fully and almost bring the gardens into the room.
Also on the ground floor and accessible from the hall are two bedrooms, a home office/fifth bedroom, a utility room, and a family shower room. The bedrooms are elegantly furnished with built in cupboards and shelving. In bedroom four, the floor is made of timber reclaimed from a cheese store. The bathroom is luxuriously appointed and comes with an oversized shower adorned with a cascading limestone motif and situated beneath a sky light that allows natural light to pour into the room. Each bathroom is equipped with solar powered windows that shut automatically with rain censors. The utility room comes in two sections and features work tops, a sink unit and room for the usual appliances.
An illuminated staircase rises from the kitchen to a landing area and two further bedrooms, each with an en-suite bathroom. Notably, all these rooms are double height enhancing the feeling of space. The landing area is dominated by a remarkable Eastern door surround that really makes an impression. Equally impressive, is the ‘four poster’ bed in bedroom two, also sourced from the East. Bedroom one is palatial with a charming mezzanine floor and pine boards that rise to the apex of the ceiling. This has potential to be subdivided into two rooms if desired. Both the en suite bathrooms are exquisitely furnished with high end fixtures and fittings and bespoke cabinetry.
Outside
The gardens are truly private, quiet, and very picturesque. Unlike many houses that line the high street, the gardens are relatively flat, and a well-manicured lawn sweeps away to the South East of the house. Immediately adjacent to the house, a stone terrace creates a magical environment to take in the views, and extends beneath a timber framed ‘gazebo’ that offers shelter in the Summer. A canopy of roses and Jasmine light up what is the perfect spot to entertain in the summer. The garden is further enriched by a variety of mature trees that include a beautiful walnut tree and a variety of fruit trees. Raised beds offer the opportunity for home grown vegetables or flowers whilst a shed provides the perfect store for garden tools etc. The shed is also home to a sauna!
To the front of the house, a door allows access to the rear garden via a bike shed and a green oak frame offers shelter for a log store. The flower beds and borders that frame the front parking area can be illuminated at night.
Situation
Bruton is popular town in the heart of the Somerset countryside. It has a very fine old church, Grade 1 listed alms-houses and is home to several well-known restaurants, pubs and bars including “Osip”, “At the Chapel” and “The Roth Bar” at the world-renowned Hauser & Wirth Gallery. The town also has a doctor’s surgery, pharmacy, vet, post office, several mini supermarkets, fuel station and numerous independent shops. Further local attractions include Stourhead House and gardens, The Newt gardens and spa hotel and Babington House. For further shopping and recreational activities, Bath, Bristol, Wells and Yeovil are all within an hour’s drive. The A303 provides a direct route to London via the M3 and there is a mainline rail service from Bruton to London Paddington (approx. 2 hours) and also the new train to Waterloo. Airports in Bristol and Exeter offer connections within the UK, Europe and beyond.
Schools
Along with its own primary school, Bruton schools include King’s School Bruton and the state-owned boarding school - Sexeys. In close proximity are Millfield, Downside, Hazelgrove, and All Hallows prep school.
Directions
Post code: BA10 OAJ
What three words: sulk.drifting.duos.
Services
Mains water, electricity, drainage, and gas.
Tenure: Freehold
Local Authority: Somerset Council
Material Information
In compliance with The Consumer Protection from Unfair Trading Regulations 2008 and National Trading Standards Estate and Letting Agency Team’s Material
Information in Property Listings Guidance
Part A
•Council Tax Band – D
•Asking Price - Guide Price 1,250,000
•Tenure - Freehold
Part B
•Property Type – Detached
•Property Construction – Standard
•Number and types of rooms - See details and plan, all measurements being maximum dimensions provided between internal walls
•Electricity supply - mains
•Water supply – mains
•Sewerage - mains
•Heating - Underfloor
•Broadband - please refer to ofcom website. ofcom-checker
Mobile signal/coverage – please refer to ofcom website. •Parking – private parking
Part C
•Building Safety – The vendor is not aware of any Building Safety issues. However, we would recommend that the purchaser’s engage the services of a Chartered Surveyor to confirm.
•Restrictions - We’re not aware of any other significant/material restrictions, but we’d recommend you review the title/deeds of the property with your solicitor.
•Rights and easements – N/A. We’re not aware of any other significant/material restrictions or rights, but we’d recommend you review the Title/deeds of the property with your solicitor.
•Flood Risk - according to the environment agency’s website, the property is in an area at a VERY LOW RISK from River/Sea and surface water flooding.
•Coastal erosion risk - N/A
•Planning permission – Rear first floor extension – completed in 2017
•Accessibility/ Adaptations – N/A
•Coalfield or mining area - N/A
•Energy Performance Certificate (EPC Rating) - D
Other Disclosures
No other Material disclosures have been made by the Vendor.
This Material Information has been compiled in good faith using the resources readily available online and by enquiry of the vendor prior to marketing. However, such information could change after compilation of the data, so Lodestone cannot be held liable for any changes post compilation or any accidental errors or omissions. Furthermore, Lodestone are not legally qualified and conveyancing documents are often complicated, necessitating judgement on our part about which parts are “Material Information” to be disclosed. If any information provided, or other matter relating to the property, is of particular importance to you please do seek verification from a legal adviser before committing to expenditure.
Viewing by appointment only
Every care has been taken with the preparation of these details, in accordance with the Consumer Protection from Unfair Trading Regulations 2008, but complete accuracy cannot be guaranteed. If there is any point, which is of particular importance to you, please obtain profession confirmation. Alternatively, we will be pleased to check the information. These details do not constitute a contract or part of a contract. All measurements quote approximate. Photographs are provided for general information and cannot be inferred that any item shown is included in the sale. The fixtures, fittings & appliances have not been tested and therefore no guarantee can be given that they are in working order. No guarantee can be given about planning permissions or fitness for purpose. Energy Performance Certificates are available on request.
Lodestone Property - Estate Agents - Sales & Lettings
Wells -Bruton -Shaftesbury
Tenure: Freehold
Interested in this property?
Council tax
First listed
3 weeks agoEnergy Performance Certificate
High Street, Bruton BA10
Marketed by
Lodestone Property - Bruton Fry's Halt, Station Road Bruton, Somerset BA10 0EHPlacebuzz mortgage repayment calculator
Monthly repayment
The Est. Mortgage is for a 25 years repayment mortgage based on a 10% deposit and a 5.5% annual interest. It is only intended as a guide. Make sure you obtain accurate figures from your lender before committing to any mortgage. Your home may be repossessed if you do not keep up repayments on a mortgage.
High Street, Bruton BA10 - Streetview
DISCLAIMER: Property descriptions and related information displayed on this page are marketing materials provided by Lodestone Property - Bruton. Placebuzz does not warrant or accept any responsibility for the accuracy or completeness of the property descriptions or related information provided here and they do not constitute property particulars. Please contact Lodestone Property - Bruton for full details and further information.





