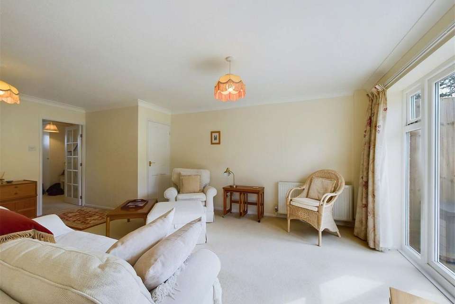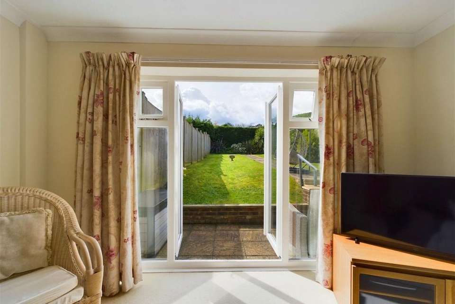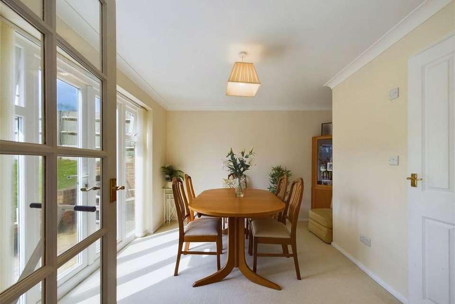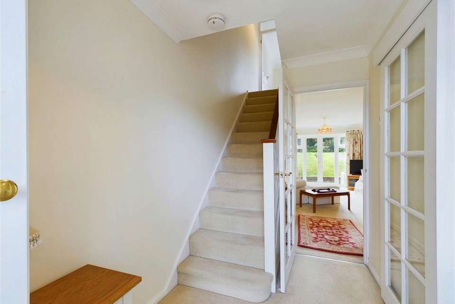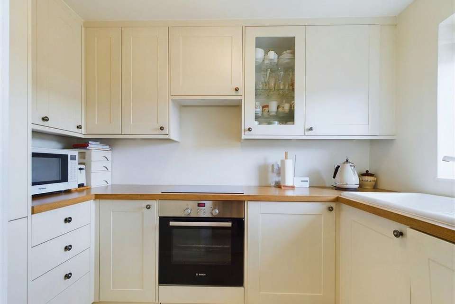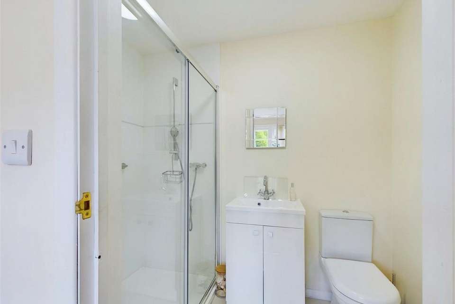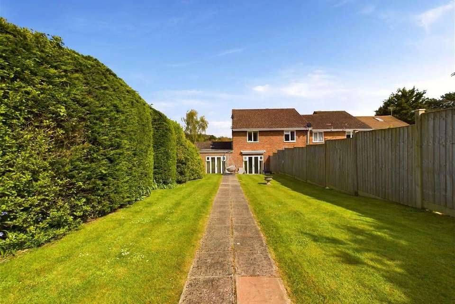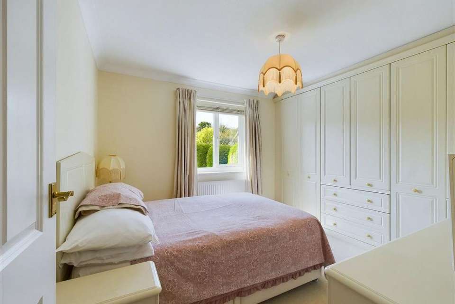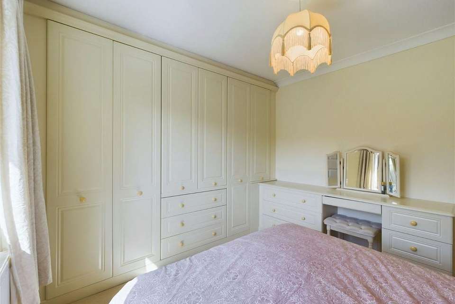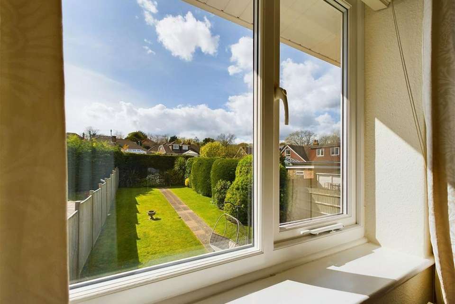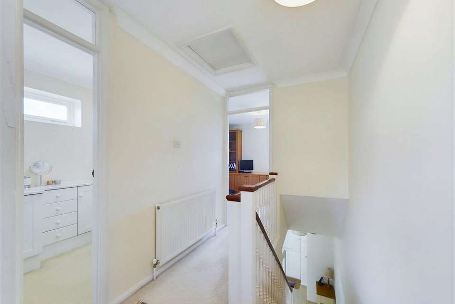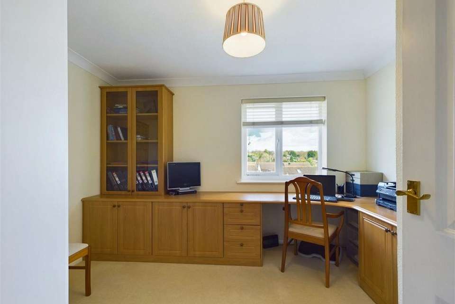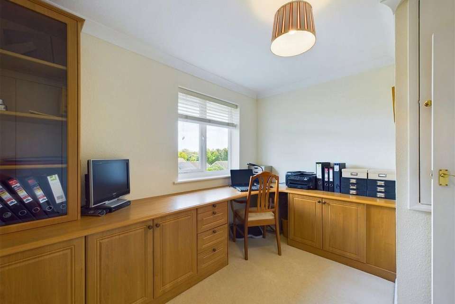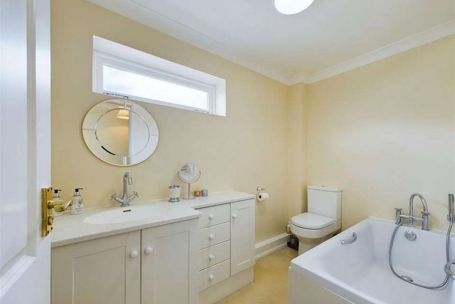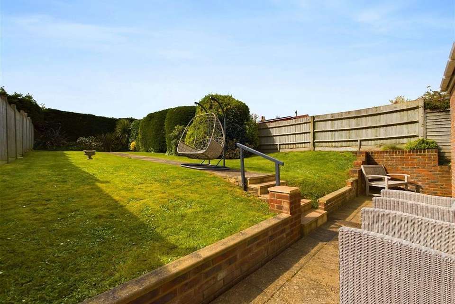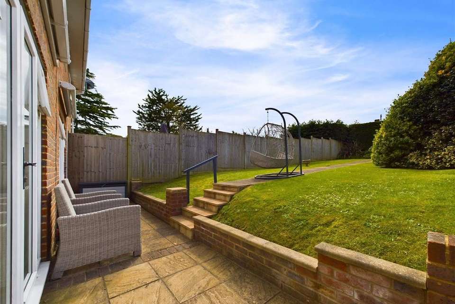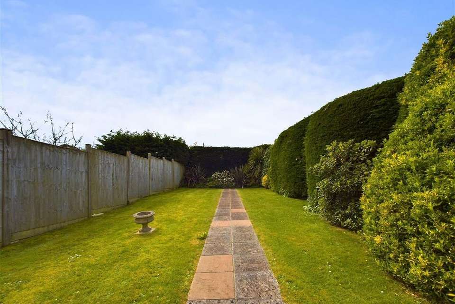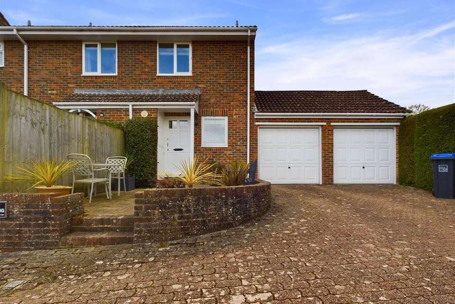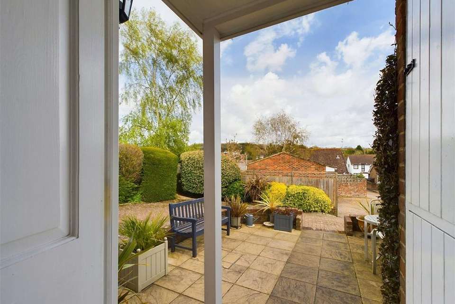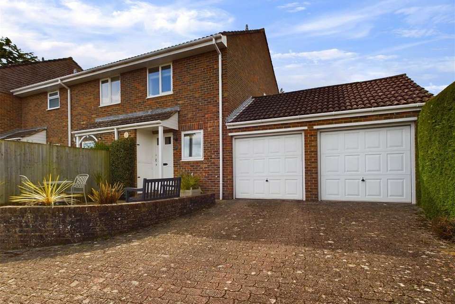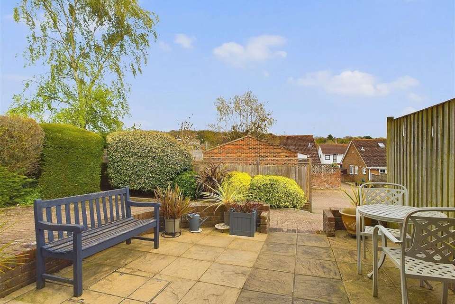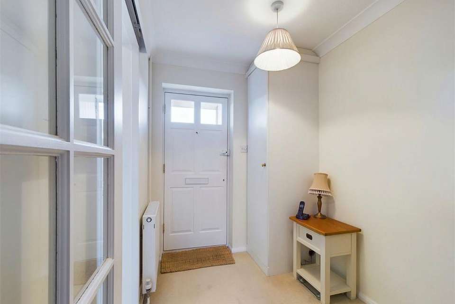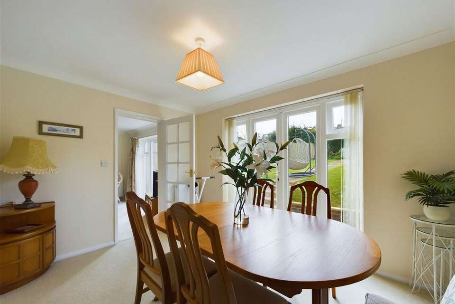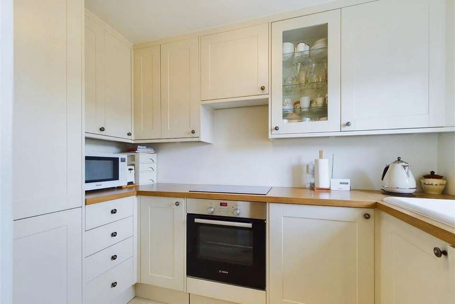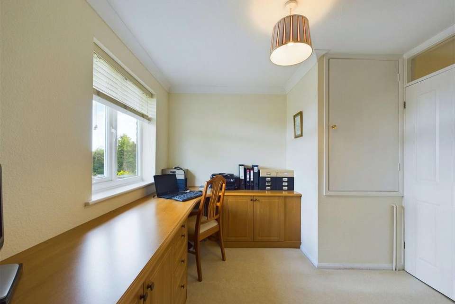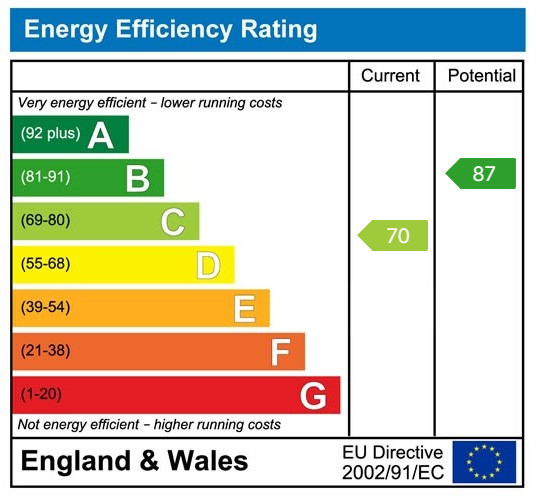3 bedroom end of terrace house for sale
Wantley Road, Worthing BN14terraced house
bedrooms
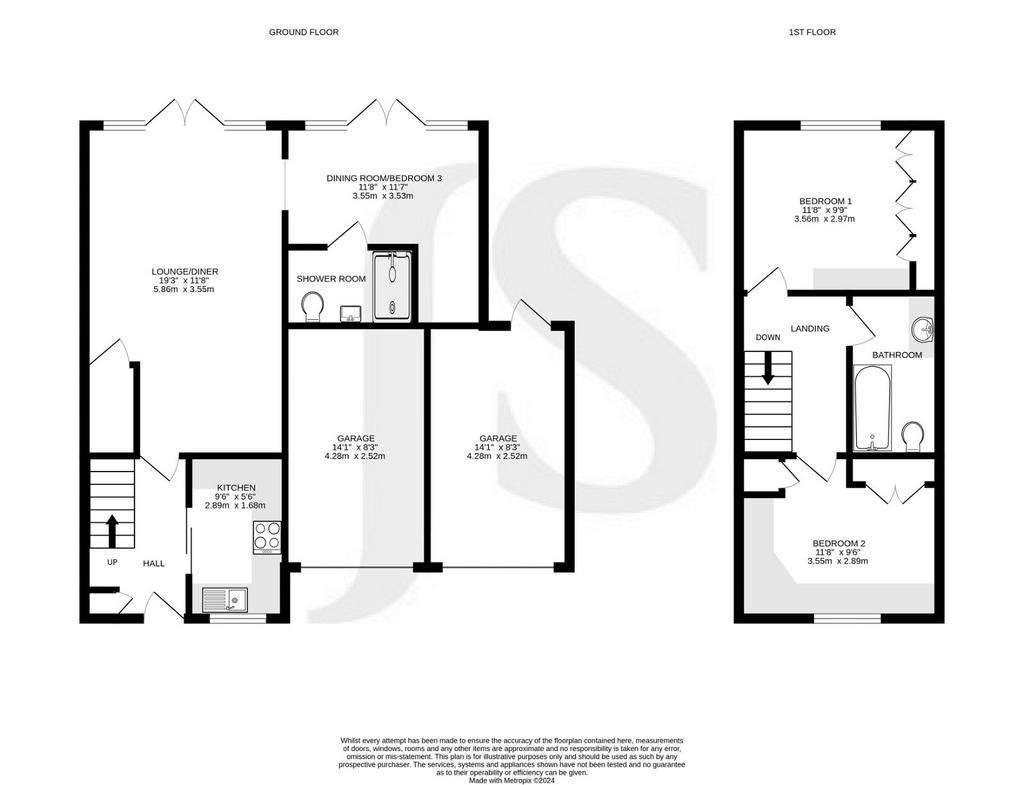
Property photos

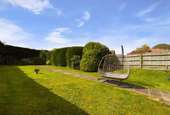
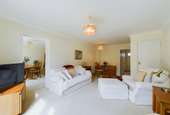

+27
Property description
INTERNAL Step inside to discover a thoughtfully designed layout that effortlessly adapts to your lifestyle. The entrance hall has a built in cloaks cupboard and leads to the lounge/diner which is bathed in natural light, this spacious room has a large under stairs cupboard and French doors leading to the rear garden. Further reception room which is currently used as a dining room with views over the rear and access out but could be a third double bedroom, also affording a modern en-suite shower room/wc within this area. The fitted kitchen has lovely views over the front and has a range of base and wall units, along with integrated oven, hob and extractor over, fridge/freezer, dishwasher and washing machine. Ascending to the first floor, bedroom one has fitted wardrobes and dressing table and bedroom two has fitted double wardrobe, built in cupboard and an array of fitted desk units. Modern bathroom with panelled bath and shower attachment, WC and wash hand basin set in vanity unit.EXTERNAL Off road parking at the front for several vehicles, this property boasts two garages, one has personal door into rear garden. The front garden is laid to patio for low maintenance, store cupboard at the front housing the meters and bins. Large west facing rear garden is mainly laid to lawn with mature shrub borders and patio area.SITUATED Discover the idyllic setting of Findon Valley, nestled at the foot of the South Downs National Park, offering a haven for nature enthusiasts and outdoor adventurers alike. Here, residents have the privilege of exploring fabulous scenic walks, with notable landmarks such as Cissbury Ring and The Gallops awaiting exploration. This location is a haven for families, with the property falling within the sought-after Vale School catchment area and high schools conveniently located just a few miles away. Findon Valley and nearby Findon Village offer a plethora of amenities to cater to residents' needs. From doctors' surgeries to a diverse selection of shops, restaurants and pubs, everything you need is within easy reach, enhancing convenience and quality of life. For commuters and travellers, the property benefits from excellent transport links. The nearest railway station, West Worthing, is a mere 2.3 miles away, providing convenient access to regional and national rail networks. Additionally, bus routes run along the main road, offering further connectivity to surrounding areas. Easy access to major roadways, including the A24 and A27.
Interested in this property?
Council tax
First listed
3 weeks agoEnergy Performance Certificate
Wantley Road, Worthing BN14
Marketed by
Jacobs Steel & Co - Findon 228 Findon Road Worthing, West Sussex BN14 0EJPlacebuzz mortgage repayment calculator
Monthly repayment
The Est. Mortgage is for a 25 years repayment mortgage based on a 10% deposit and a 5.5% annual interest. It is only intended as a guide. Make sure you obtain accurate figures from your lender before committing to any mortgage. Your home may be repossessed if you do not keep up repayments on a mortgage.
Wantley Road, Worthing BN14 - Streetview
DISCLAIMER: Property descriptions and related information displayed on this page are marketing materials provided by Jacobs Steel & Co - Findon. Placebuzz does not warrant or accept any responsibility for the accuracy or completeness of the property descriptions or related information provided here and they do not constitute property particulars. Please contact Jacobs Steel & Co - Findon for full details and further information.




