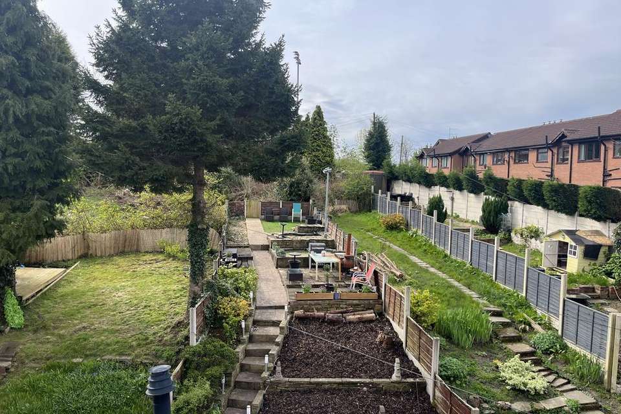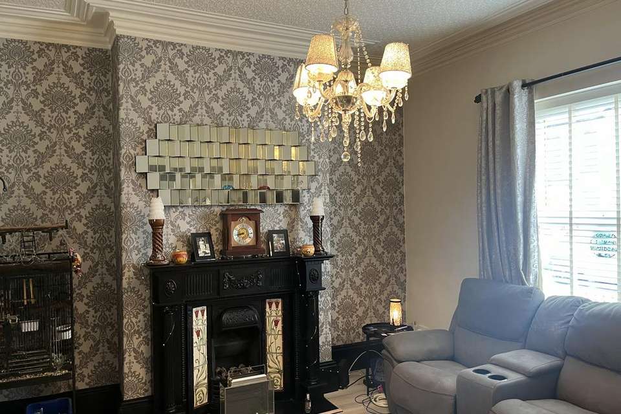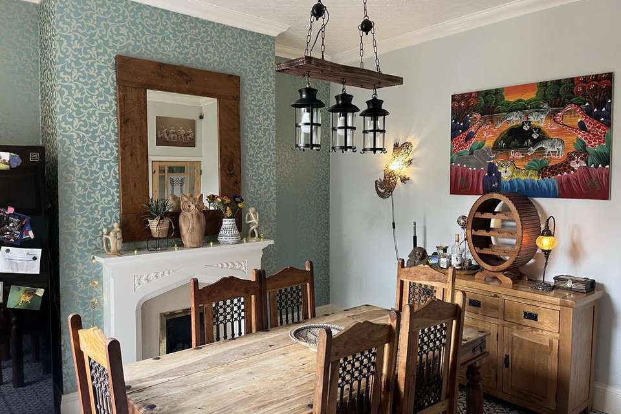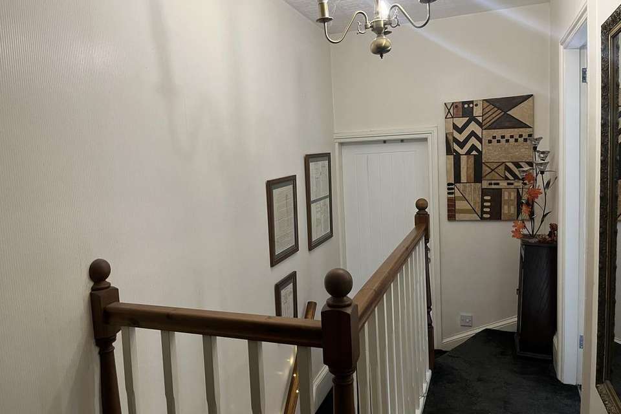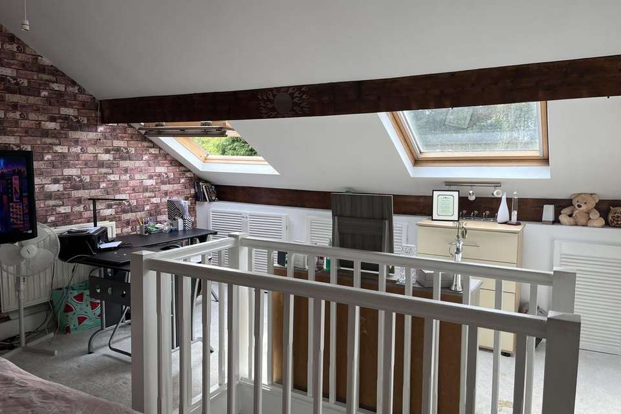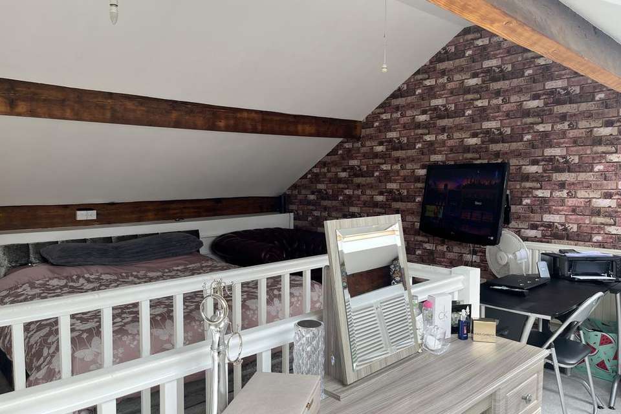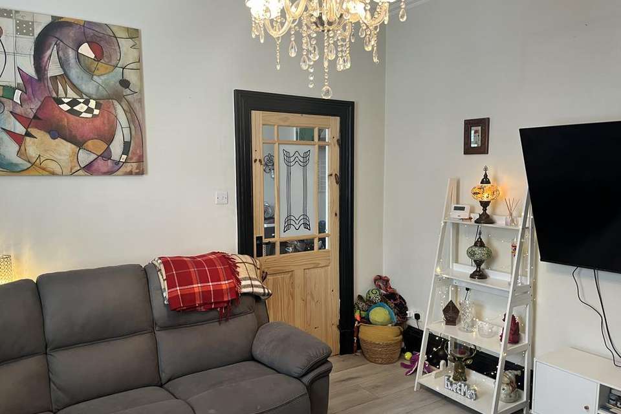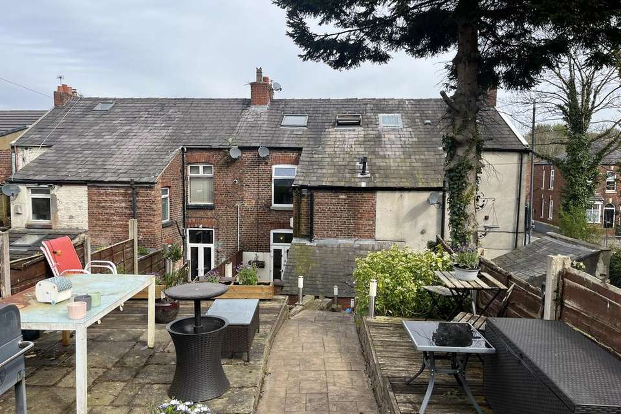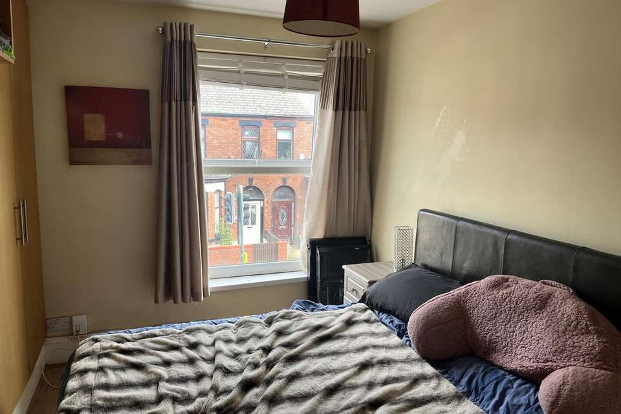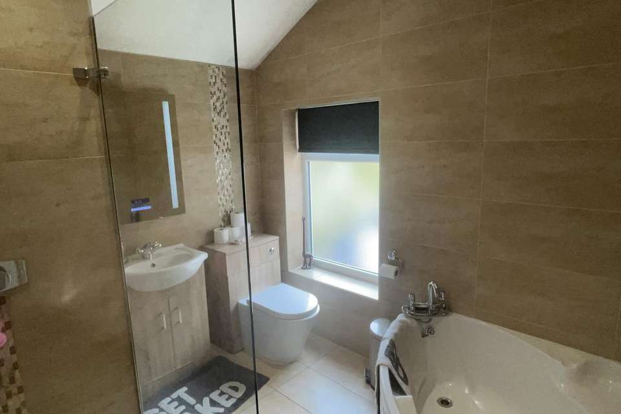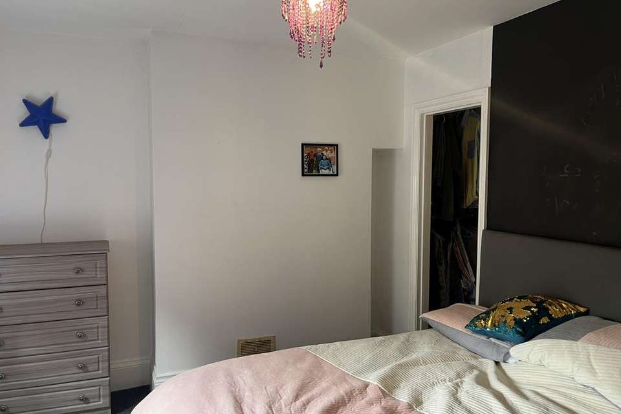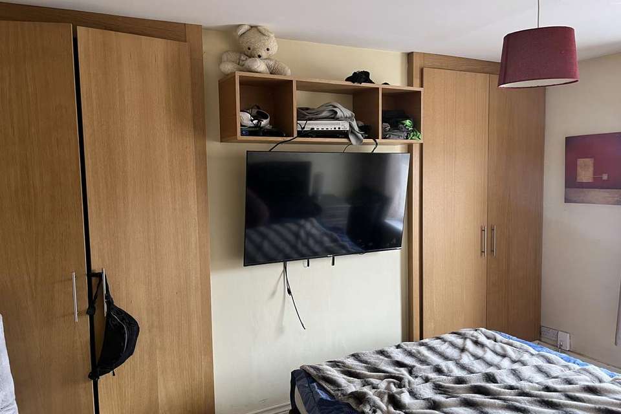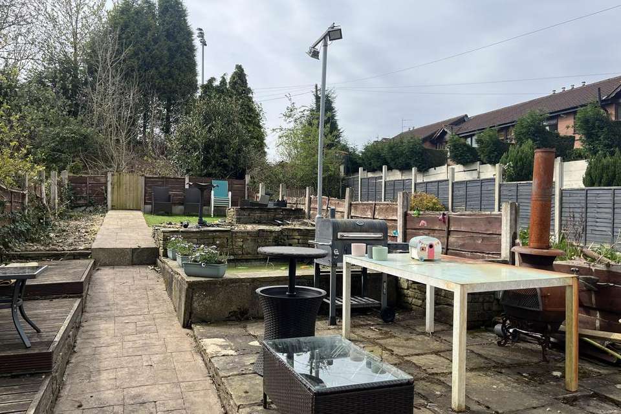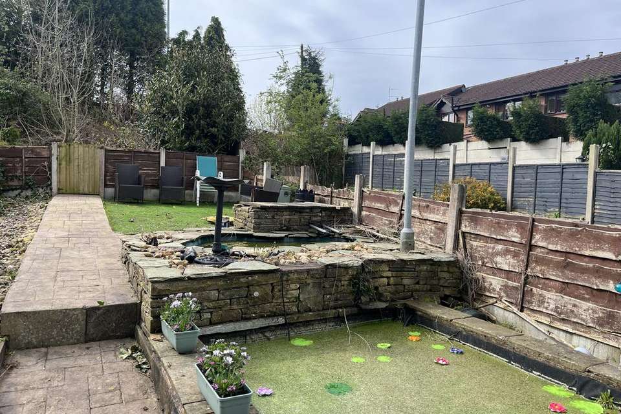4 bedroom terraced house for sale
Mottram Road, Hydeterraced house
bedrooms
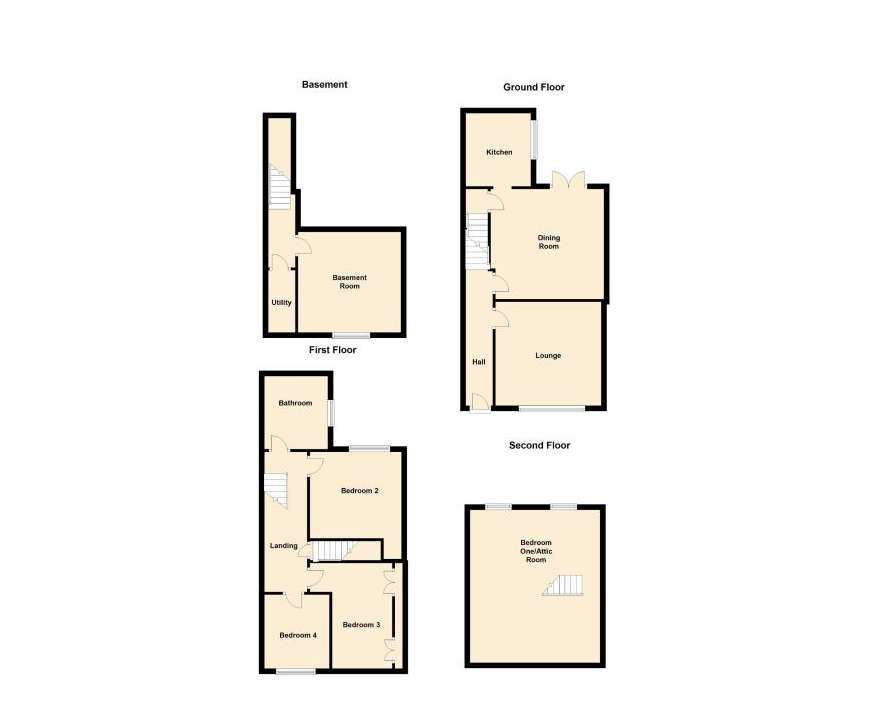
Property photos

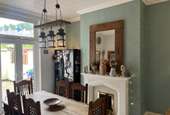


+13
Property description
A STUNNING FOUR BEDROOM TERRACED PROPERTY in Hyde. This SPACIOUS property benefits from PERIOD FEATURES over FOUR floors. Two reception rooms and useful cellars with a LARGE rear garden. The property is situated close to Hyde town centre and many local amenities the property offers spacious four bedroom accommodation at a very competitive price. The bathroom also has under floor heating and the property benefits from gas central heating and upvc double glazing. Book a viewing of this property, you will not be disappointed.
Entrance Hall - Having upvc storm door, wall mounted alarm control box, radiator and stairs to first floor.
Lounge - 3.95 x 3.88 (13'0" x 12'9") - Having cast iron Victorian style fireplace with coal effect living flame gas fire, radiator.
Dining Room - 4.24 x 4.11 (13'11" x 13'6") - Having pine flooring, living flame coal effect gas fire set in period fireplace, double glazed upvc french doors to rear patio area, door to kitchen and basement room.
Kitchen - 2.73 x 2.43 (8'11" x 8'0") - Having tiled flooring, part tiled walls, one and a half single drainer stainless steel sink unit with mixer taps above, fitted floor and wall cupboards with working surfaces, built in electric oven with four ring gas hob and stainless steel extractor hood over, space for fridge freezer, built in dishwasher and inset ceiling lighting.
Basement -
Pool/Games Room - 3.85 x 3.75 (12'8" x 12'4") - Having pine panelled walls, tiled flooring, radiator, inset window, inset ceiling light. Currently used as a pool/games room.
Utility Room - 5.02 x 1.01 (16'6" x 3'4") - Having vent for tumble dryer and plumbing for washing machine.
First Floor -
Landing - Having built in storage cupboard and stairs leading to second floor
Bedroom Two - 3.57 x 3.20 (11'9" x 10'6") - Having walk in storage cupboard, radiator and views over rear garden.
Bedroom Three - 3.93 max x 2.46 max (12'11" max x 8'1" max) - Having two built in wardrobes, laminate flooring and radiator.
Bedroom Four - 2.85 x 2.43 (9'4" x 8'0") - Having laminate flooring and radiator.
Bathroom/Wc - 2.73 x 2.37 (8'11" x 7'9") - Fully tiled walls and flooring with panelled bath with shower to mixer taps and double shower area with overhead shower and shower body jets with glazed shower screen, inset washbasin with storage below and low level wc suite, chrome heated towel rail, inset ceiling lights, built in storage area with combi gas fired central heating boiler.
Second Floor -
Bedroom One/Attic Room - 5.74 x 4.56 (18'10" x 15'0") - There is a full range of built in storage cupboards and drawers, radiator and two double glazed velux windows with blinds.
Entrance Hall - Having upvc storm door, wall mounted alarm control box, radiator and stairs to first floor.
Lounge - 3.95 x 3.88 (13'0" x 12'9") - Having cast iron Victorian style fireplace with coal effect living flame gas fire, radiator.
Dining Room - 4.24 x 4.11 (13'11" x 13'6") - Having pine flooring, living flame coal effect gas fire set in period fireplace, double glazed upvc french doors to rear patio area, door to kitchen and basement room.
Kitchen - 2.73 x 2.43 (8'11" x 8'0") - Having tiled flooring, part tiled walls, one and a half single drainer stainless steel sink unit with mixer taps above, fitted floor and wall cupboards with working surfaces, built in electric oven with four ring gas hob and stainless steel extractor hood over, space for fridge freezer, built in dishwasher and inset ceiling lighting.
Basement -
Pool/Games Room - 3.85 x 3.75 (12'8" x 12'4") - Having pine panelled walls, tiled flooring, radiator, inset window, inset ceiling light. Currently used as a pool/games room.
Utility Room - 5.02 x 1.01 (16'6" x 3'4") - Having vent for tumble dryer and plumbing for washing machine.
First Floor -
Landing - Having built in storage cupboard and stairs leading to second floor
Bedroom Two - 3.57 x 3.20 (11'9" x 10'6") - Having walk in storage cupboard, radiator and views over rear garden.
Bedroom Three - 3.93 max x 2.46 max (12'11" max x 8'1" max) - Having two built in wardrobes, laminate flooring and radiator.
Bedroom Four - 2.85 x 2.43 (9'4" x 8'0") - Having laminate flooring and radiator.
Bathroom/Wc - 2.73 x 2.37 (8'11" x 7'9") - Fully tiled walls and flooring with panelled bath with shower to mixer taps and double shower area with overhead shower and shower body jets with glazed shower screen, inset washbasin with storage below and low level wc suite, chrome heated towel rail, inset ceiling lights, built in storage area with combi gas fired central heating boiler.
Second Floor -
Bedroom One/Attic Room - 5.74 x 4.56 (18'10" x 15'0") - There is a full range of built in storage cupboards and drawers, radiator and two double glazed velux windows with blinds.
Interested in this property?
Council tax
First listed
3 weeks agoMottram Road, Hyde
Marketed by
Edward Mellor - Hyde 113 Market Street Hyde, Tameside SK14 1HLPlacebuzz mortgage repayment calculator
Monthly repayment
The Est. Mortgage is for a 25 years repayment mortgage based on a 10% deposit and a 5.5% annual interest. It is only intended as a guide. Make sure you obtain accurate figures from your lender before committing to any mortgage. Your home may be repossessed if you do not keep up repayments on a mortgage.
Mottram Road, Hyde - Streetview
DISCLAIMER: Property descriptions and related information displayed on this page are marketing materials provided by Edward Mellor - Hyde. Placebuzz does not warrant or accept any responsibility for the accuracy or completeness of the property descriptions or related information provided here and they do not constitute property particulars. Please contact Edward Mellor - Hyde for full details and further information.

