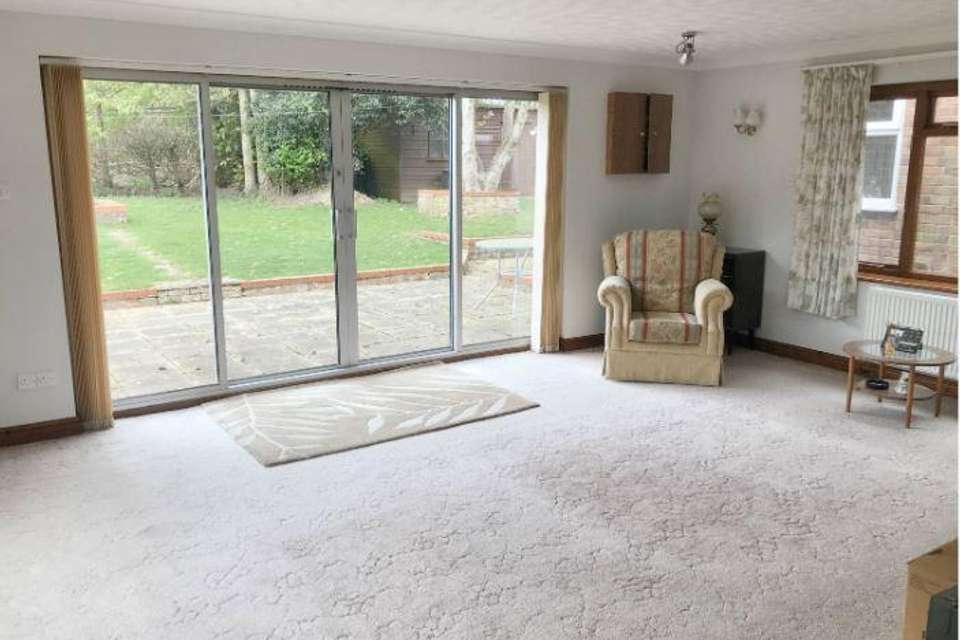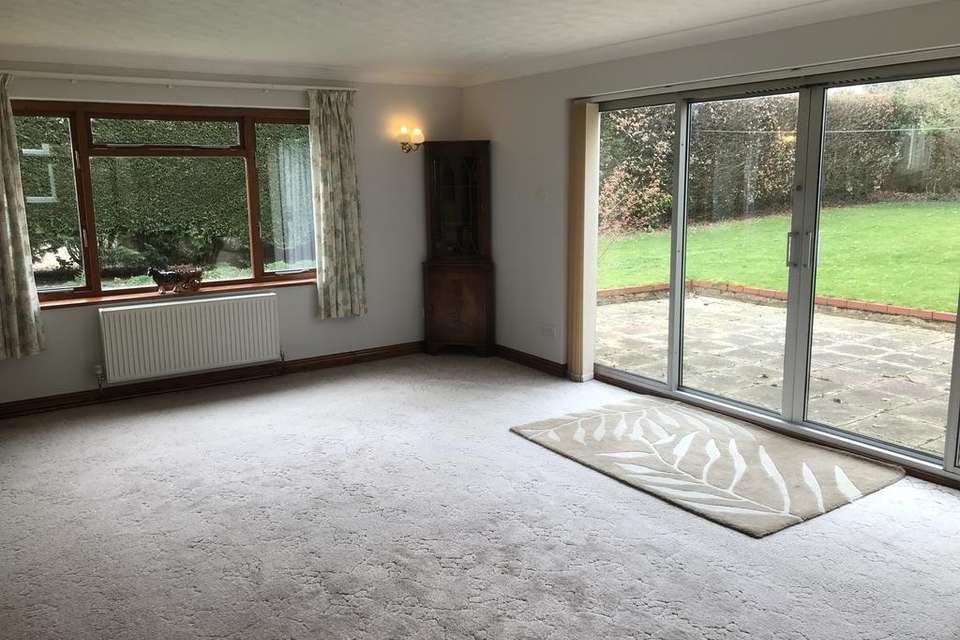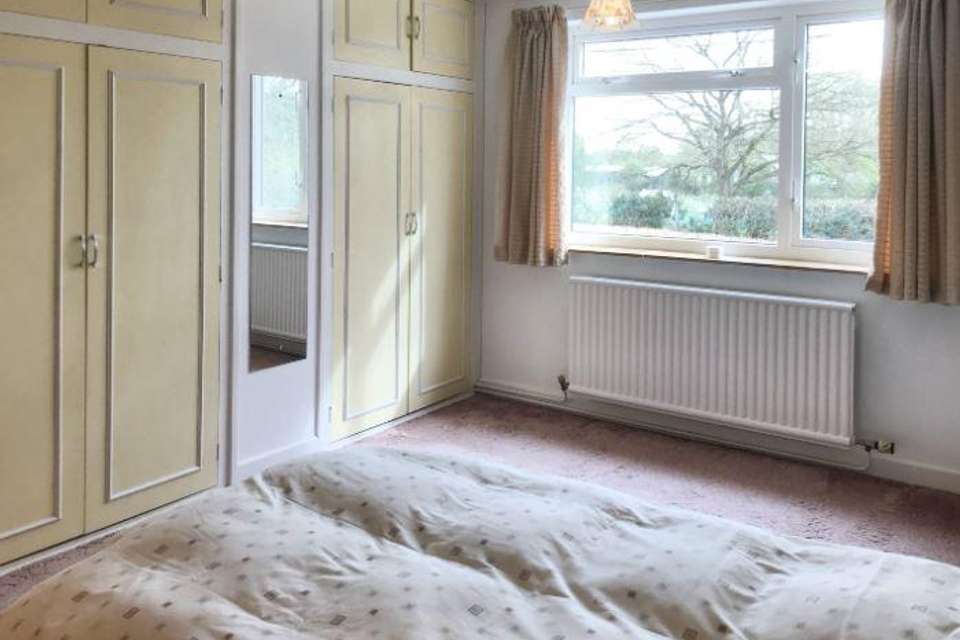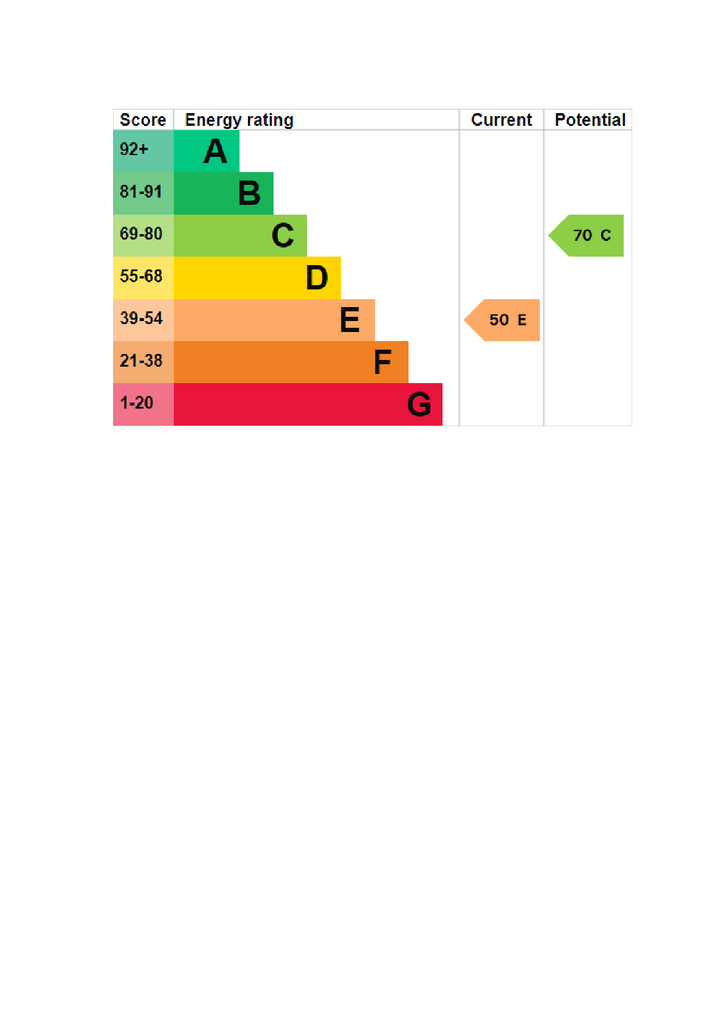5 bedroom detached house for sale
The Street, Sculthorpe NR21detached house
bedrooms
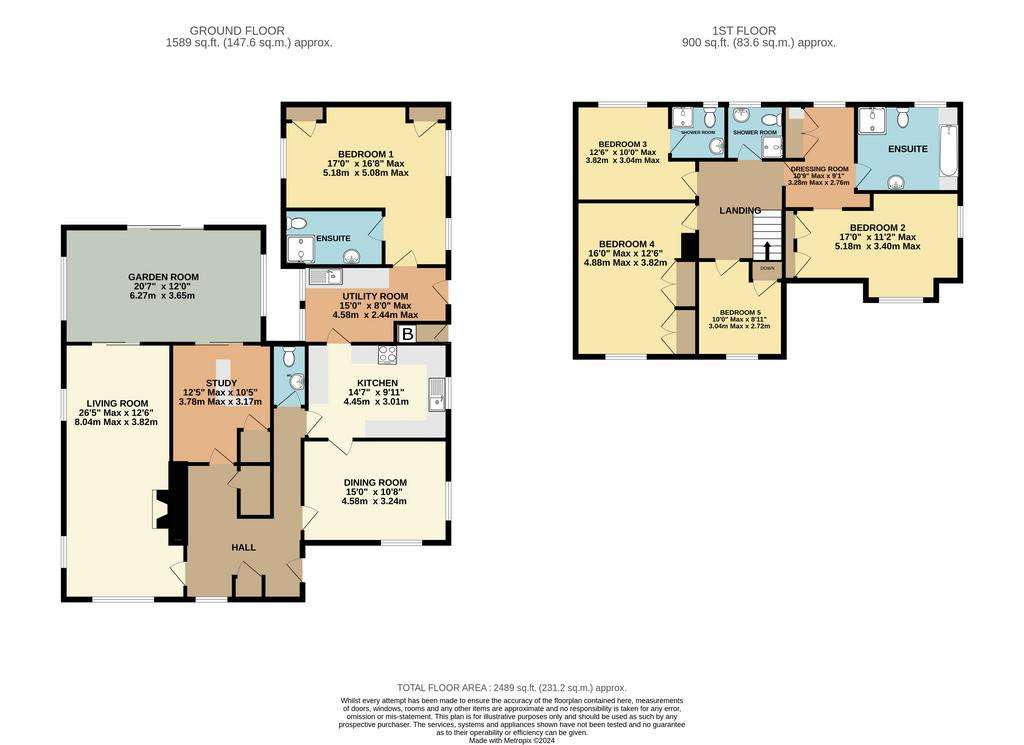
Property photos



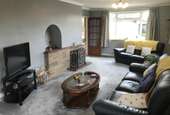
+16
Property description
Spacious, detached, individual Family Residence with centrally heated and double glazed accommodation, including, on the Ground Floor; a 26ft Sitting room, large Garden room, 2 Further Reception rooms, Fitted Kitchen and a potential self-contained Annexe.
On the First Floor there is a Master Suite with Bedroom, Dressing room and En Suite Bathroom, 3 Further Bedrooms, one with En-Suite Shower room, and a Family Shower room.
The property stands in a South-facing position within its own mature Gardens extending, in all to just under ½ acre with ample parking space, Double Garage and spacious Workshop/Store.
Located in a non-estate position within easy walking distance of village amenities and open farmland, and just 2 miles from Fakenham Town Centre.
Ground Floor:
Recessed Entrance Porch: with lantern light, tiled floor and part double glazed door to;
Entrance Hall: Double coats cupboard. Understairs cupboard. Dado rail. Telephone point.
Cloakroom: with hand basin and low level WC.
Sitting room: 26'5" x 12'6", (8.0m x 3.8m) max. mock stone fireplace with tiled hearth, mantle shelf and arched recess over. TV point. Double glazed sliding patio door to;
Garden Room: 20'7" x 12'0", (6.3m x 3.7m), a triple aspect room with 4 wall lights and centre light. Hatch to roof space. Twin double glazed sliding patio doors with adjoining double glazed side panels to garden. Fitted vertical blinds. Double glazed sliding door to;
Study: 12'5" x 10'5", (3.8m x 3.2m) max. Free-standing tile topped bar. Built-in understairs cupboard. Dimmer switch. Glazed door to entrance hall.
Dining room: 14'7" x 9'11", (4.6m x 3.2m), with centre light, 3 wall lights and dado rail. Glazed door to;
Kitchen: 19'9" x 11'10", (4.5m x 3.0m). Sink unit with pedestal mixer tap, set in fitted work surface with tiled surround, and drawers and cupboards under. "Belling" electric cooker, with cooker hood over. Further fitted work surface with tiled splashback, and drawer and cupboard under. Adjoining tall unit with cupboards and space for microwave. Built-in refrigerator with cupboard over and under. Matching range of wall mounted cupboard units. Fitted breakfast bar with tiled splashback, and further wall units over. Strip light. TV point. Tiled floor. Glazed door to
Half tiled Utility room: 15'0" x 8'0", (4.6m x 2.4m) max. Stainless steel sink unit with drawer and cupboards under. Adjoining work top with appliance space and plumbing for washing machine and dishwasher under. Matching wall cupboards. Tiled floor. Strip light. Half double glazed door to outside.
Bed/Sitting room: 17'0" x 16'8", (5.2m x 5.1m) max. 2 built-in double wardrobe cupboards with fitted shelf and hanging rail. Fitted mirror. Telephone point. TV point. Ceiling recessed spotlights. Hatch to roof space.
En-Suite Shower room: Tiled shower cubicle with sliding glass screen door. Pedestal hand basin with tiled splashback. Low level WC. Heated towel rail. Extractor fan. Ceiling recessed spotlights.
The aforementioned Utility room, Bed/sitting room and Shower room, would easily lend themselves to be used as a self-contained annexe with independent access to outside.
First Floor:
Galleried Landing: Built-in airing cupboard with factory lagged hot water cylinder, fitted immersion heater and slatted shelving. Hatch to roof space.
Suite of: Bedroom, 17'0" x 11'2", (5.2m x 3.4m) max, (a double aspect room) with built-in wardrobe cupboard with fitted hanging rail. TV point. Telephone point. 2 centre lights. 2 wall lights.
Dressing room: 10'9" x 9'1", (3.3m x 2.8m), max, with built-in wardrobe cupboard with fitted hanging rails and shelf.
En-Suite Bathroom with coloured suite of panelled bath, pedestal hand basin with mirror, light and shaver point over, low level WC, and shower cubicle with sliding screen doors.
Bedroom 2: 16'0" x 12'6", (4.9m x 3.8m) max. Built-in range of 2 double wardrobe cupboards with cupboards over. TV point.
Bedroom 3: 12'6" x 10'0", (3.8m x 3.0m) max. TV point.
En-suite Shower room: Tiled shower cubicle with folding screen door. Pedestal hand basin with tiled splashback, glass shelf, mirror and shaver point over. Low level WC. Extractor fan.
Bedroom 4: 10'0" x 8'11", (3.0m x 2.7m). Built-in wardrobe cupboard. TV point.
Fully tiled Family Shower room: Shower cubicle with folding screen door. Pedestal hand basin. Low level WC. Extractor fan. Fitted mirror. Ceiling recess spotlights.
Outside: A tarmac drive leads from the road to the front of the property, where there is a tarmac car parking space. To the side of the house is a wide, gravelled area providing ample turning space and parking for numerous vehicles.
At the end is a brick and tiled Double Garage, 22'0" x 20'0", (6.7m x 6.1m)¸with twin up & over doors, strip lights, power points and concrete floor. Next door is a timber and felt roofed Work shop/Store, 23'6" x 10'0", (7.2m x 3.0m), with work bench, and electrical connection.
Close by is a further Store, 7'0" x 4'4", (2.1m x 1.3m), and to the side of the house is an integral Boiler House with "Trianco" oil fired central heating boiler.
The gardens extend, in all to just under ½ acre (stms), and have a South-facing lawn at the front, enclosed by a beech hedge. Immediately to the rear is a paved patio area, with a further lawned garden beyond, attractively enclosed by a leylandii and beech hedge, and shaded by a mature tree.District Authority: North Norfolk District Council, Cromer. Tax Band: “F”.
EPC: "E"Services: Mains water, electricity and drainage are connected to the property.
On the First Floor there is a Master Suite with Bedroom, Dressing room and En Suite Bathroom, 3 Further Bedrooms, one with En-Suite Shower room, and a Family Shower room.
The property stands in a South-facing position within its own mature Gardens extending, in all to just under ½ acre with ample parking space, Double Garage and spacious Workshop/Store.
Located in a non-estate position within easy walking distance of village amenities and open farmland, and just 2 miles from Fakenham Town Centre.
Ground Floor:
Recessed Entrance Porch: with lantern light, tiled floor and part double glazed door to;
Entrance Hall: Double coats cupboard. Understairs cupboard. Dado rail. Telephone point.
Cloakroom: with hand basin and low level WC.
Sitting room: 26'5" x 12'6", (8.0m x 3.8m) max. mock stone fireplace with tiled hearth, mantle shelf and arched recess over. TV point. Double glazed sliding patio door to;
Garden Room: 20'7" x 12'0", (6.3m x 3.7m), a triple aspect room with 4 wall lights and centre light. Hatch to roof space. Twin double glazed sliding patio doors with adjoining double glazed side panels to garden. Fitted vertical blinds. Double glazed sliding door to;
Study: 12'5" x 10'5", (3.8m x 3.2m) max. Free-standing tile topped bar. Built-in understairs cupboard. Dimmer switch. Glazed door to entrance hall.
Dining room: 14'7" x 9'11", (4.6m x 3.2m), with centre light, 3 wall lights and dado rail. Glazed door to;
Kitchen: 19'9" x 11'10", (4.5m x 3.0m). Sink unit with pedestal mixer tap, set in fitted work surface with tiled surround, and drawers and cupboards under. "Belling" electric cooker, with cooker hood over. Further fitted work surface with tiled splashback, and drawer and cupboard under. Adjoining tall unit with cupboards and space for microwave. Built-in refrigerator with cupboard over and under. Matching range of wall mounted cupboard units. Fitted breakfast bar with tiled splashback, and further wall units over. Strip light. TV point. Tiled floor. Glazed door to
Half tiled Utility room: 15'0" x 8'0", (4.6m x 2.4m) max. Stainless steel sink unit with drawer and cupboards under. Adjoining work top with appliance space and plumbing for washing machine and dishwasher under. Matching wall cupboards. Tiled floor. Strip light. Half double glazed door to outside.
Bed/Sitting room: 17'0" x 16'8", (5.2m x 5.1m) max. 2 built-in double wardrobe cupboards with fitted shelf and hanging rail. Fitted mirror. Telephone point. TV point. Ceiling recessed spotlights. Hatch to roof space.
En-Suite Shower room: Tiled shower cubicle with sliding glass screen door. Pedestal hand basin with tiled splashback. Low level WC. Heated towel rail. Extractor fan. Ceiling recessed spotlights.
The aforementioned Utility room, Bed/sitting room and Shower room, would easily lend themselves to be used as a self-contained annexe with independent access to outside.
First Floor:
Galleried Landing: Built-in airing cupboard with factory lagged hot water cylinder, fitted immersion heater and slatted shelving. Hatch to roof space.
Suite of: Bedroom, 17'0" x 11'2", (5.2m x 3.4m) max, (a double aspect room) with built-in wardrobe cupboard with fitted hanging rail. TV point. Telephone point. 2 centre lights. 2 wall lights.
Dressing room: 10'9" x 9'1", (3.3m x 2.8m), max, with built-in wardrobe cupboard with fitted hanging rails and shelf.
En-Suite Bathroom with coloured suite of panelled bath, pedestal hand basin with mirror, light and shaver point over, low level WC, and shower cubicle with sliding screen doors.
Bedroom 2: 16'0" x 12'6", (4.9m x 3.8m) max. Built-in range of 2 double wardrobe cupboards with cupboards over. TV point.
Bedroom 3: 12'6" x 10'0", (3.8m x 3.0m) max. TV point.
En-suite Shower room: Tiled shower cubicle with folding screen door. Pedestal hand basin with tiled splashback, glass shelf, mirror and shaver point over. Low level WC. Extractor fan.
Bedroom 4: 10'0" x 8'11", (3.0m x 2.7m). Built-in wardrobe cupboard. TV point.
Fully tiled Family Shower room: Shower cubicle with folding screen door. Pedestal hand basin. Low level WC. Extractor fan. Fitted mirror. Ceiling recess spotlights.
Outside: A tarmac drive leads from the road to the front of the property, where there is a tarmac car parking space. To the side of the house is a wide, gravelled area providing ample turning space and parking for numerous vehicles.
At the end is a brick and tiled Double Garage, 22'0" x 20'0", (6.7m x 6.1m)¸with twin up & over doors, strip lights, power points and concrete floor. Next door is a timber and felt roofed Work shop/Store, 23'6" x 10'0", (7.2m x 3.0m), with work bench, and electrical connection.
Close by is a further Store, 7'0" x 4'4", (2.1m x 1.3m), and to the side of the house is an integral Boiler House with "Trianco" oil fired central heating boiler.
The gardens extend, in all to just under ½ acre (stms), and have a South-facing lawn at the front, enclosed by a beech hedge. Immediately to the rear is a paved patio area, with a further lawned garden beyond, attractively enclosed by a leylandii and beech hedge, and shaded by a mature tree.District Authority: North Norfolk District Council, Cromer. Tax Band: “F”.
EPC: "E"Services: Mains water, electricity and drainage are connected to the property.
Interested in this property?
Council tax
First listed
Last weekEnergy Performance Certificate
The Street, Sculthorpe NR21
Marketed by
Bailey Bird & Warren - Norfolk 39 Bridge Street Fakenham, Norfolk NR21 9AGPlacebuzz mortgage repayment calculator
Monthly repayment
The Est. Mortgage is for a 25 years repayment mortgage based on a 10% deposit and a 5.5% annual interest. It is only intended as a guide. Make sure you obtain accurate figures from your lender before committing to any mortgage. Your home may be repossessed if you do not keep up repayments on a mortgage.
The Street, Sculthorpe NR21 - Streetview
DISCLAIMER: Property descriptions and related information displayed on this page are marketing materials provided by Bailey Bird & Warren - Norfolk. Placebuzz does not warrant or accept any responsibility for the accuracy or completeness of the property descriptions or related information provided here and they do not constitute property particulars. Please contact Bailey Bird & Warren - Norfolk for full details and further information.





