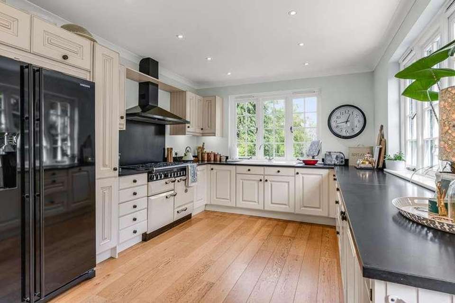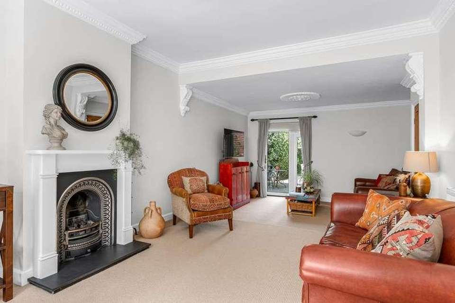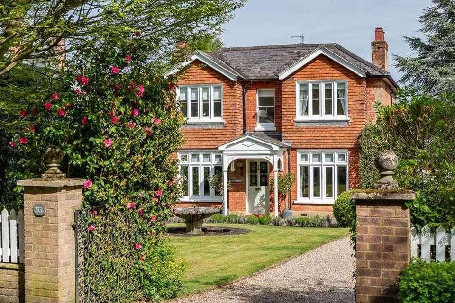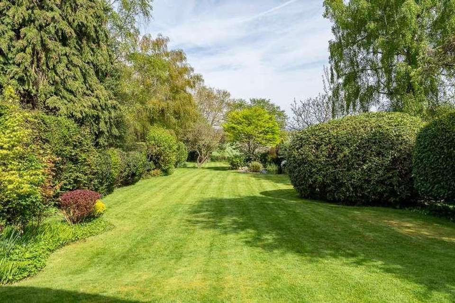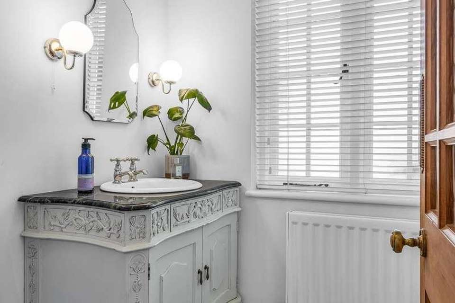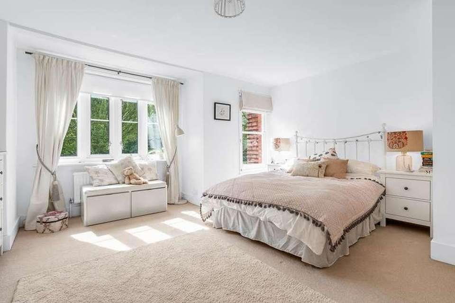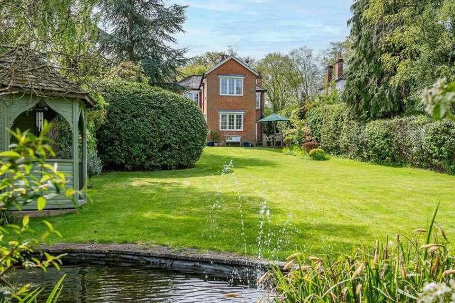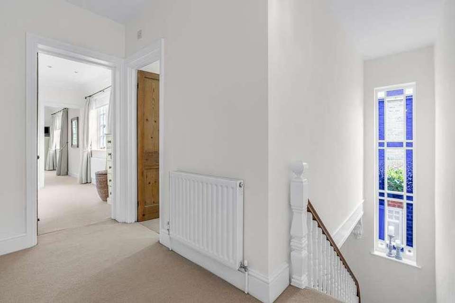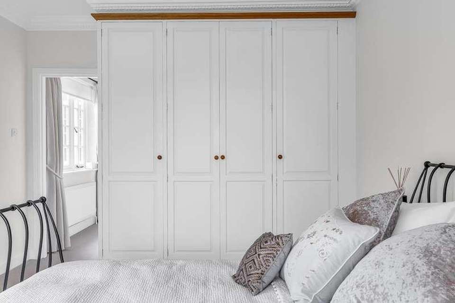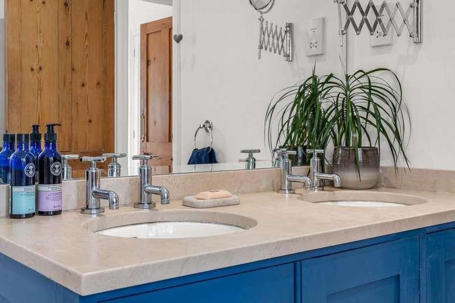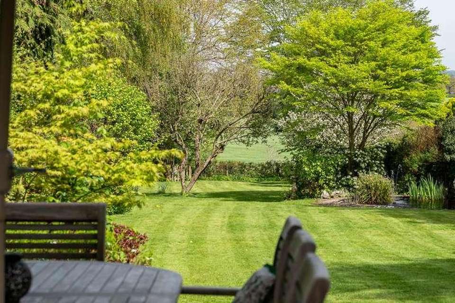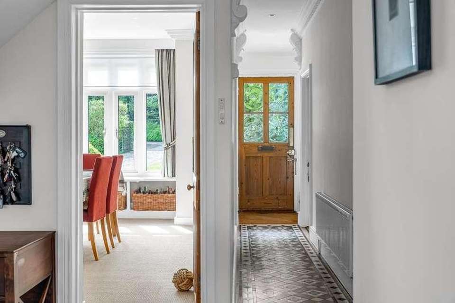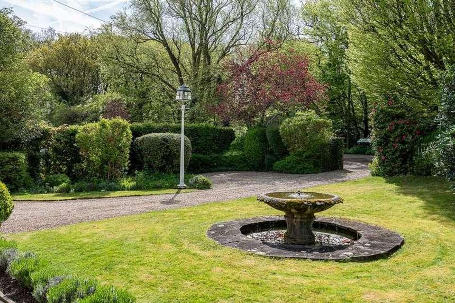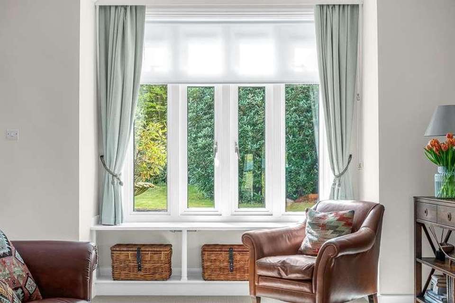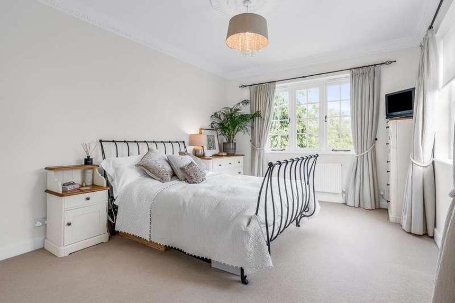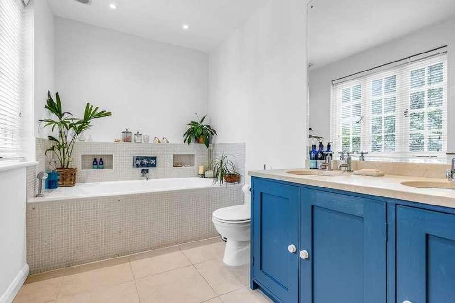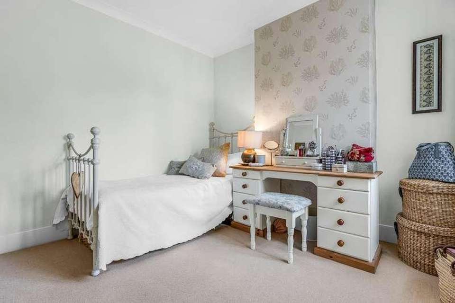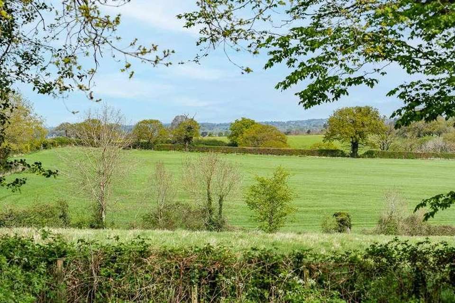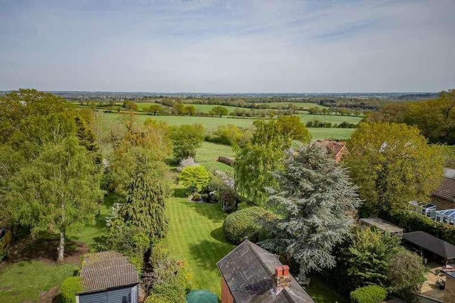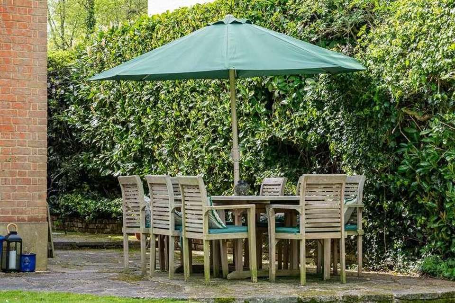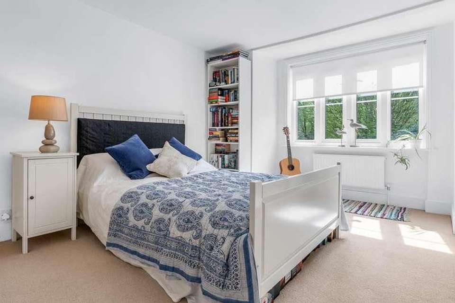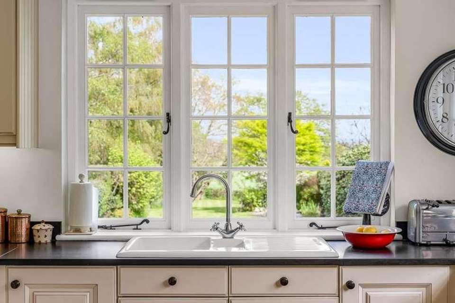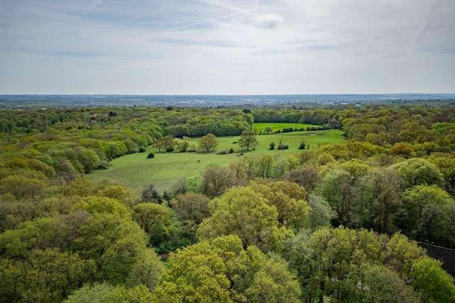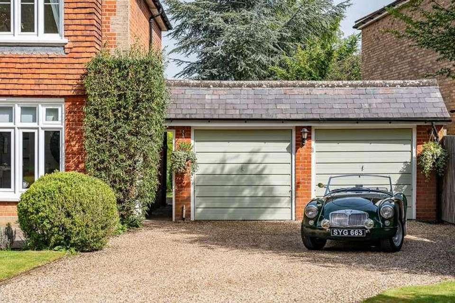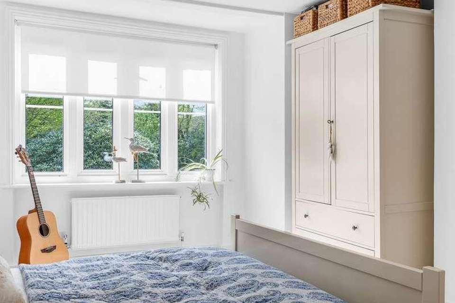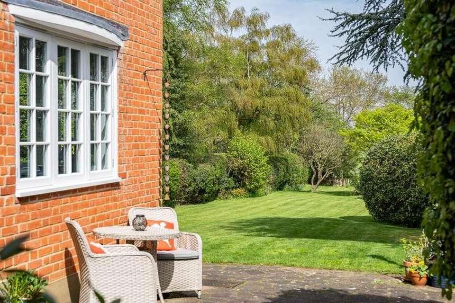4 bedroom property for sale
Hertford, SG13property
bedrooms
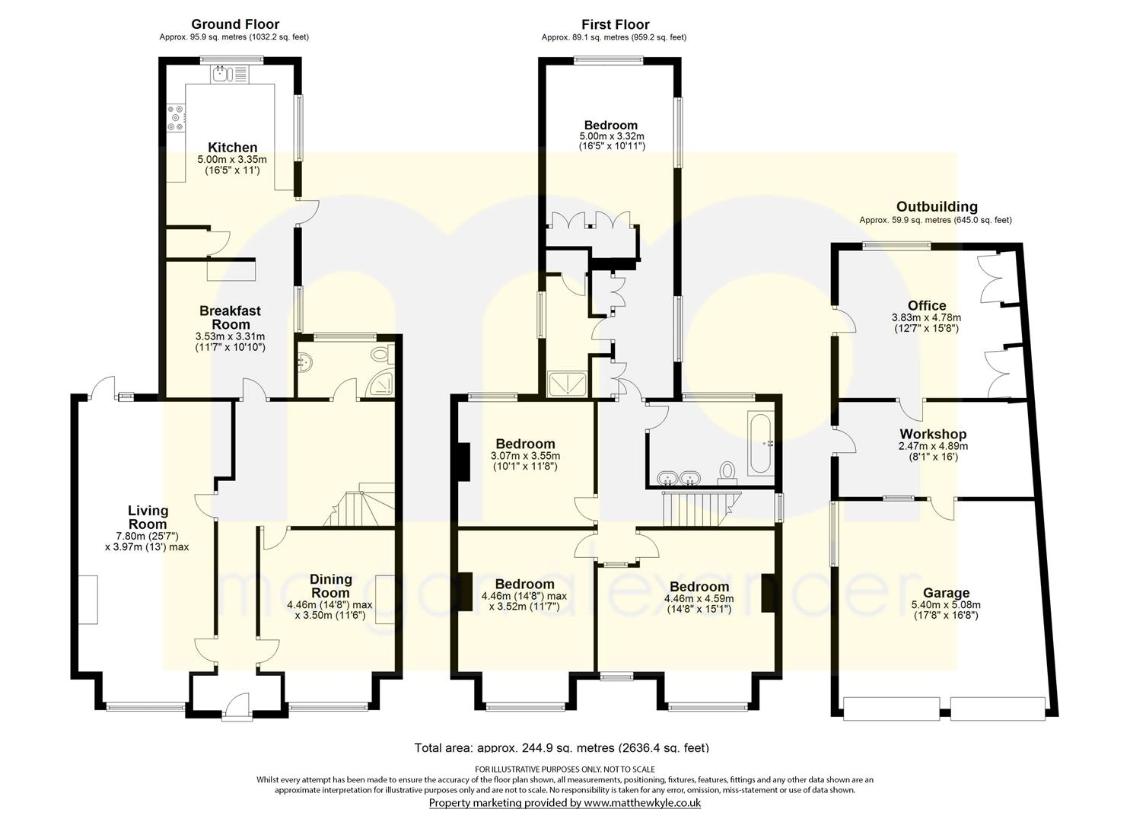
Property photos


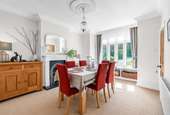
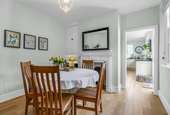
+31
Property description
The entrance hall, with its tiled floor, leads to the reception hall, granting access to all principal reception rooms, cloakroom/WC, and an outstanding staircase ascending to the spacious first floor. The highlight is undoubtedly the fantastic open plan kitchen/breakfast room with beautiful views of the rear garden. The unique and bespoke kitchen includes ample work surfaces, fitted units and cupboards, wooden flooring, spaces for appliances, and a walk-in pantry. A side door leads out to the garden. The breakfast area enjoys a feature fireplace, wooden flooring, and side views. The dual-aspect lounge offers views to the front through the square bay window, featuring a period-style fireplace and French doors opening out to the garden. Overlooking the front garden through the square bay window, the dining room features a period-style fireplace. Upstairs, the luxurious master bedroom comprises a dressing area, en-suite shower room, built-in wardrobes, and fantastic rear views. Additionally, there are three further well-proportioned bedrooms and a family bathroom. Gardens and Grounds Woodrows is positioned in a secluded location, well screened from the road. The driveway provides ample parking for numerous vehicles alongside a detached double garage. The garden, extending approximately 275ft in length, has been meticulously designed and is mainly laid to lawn. It is screened on all sides by beautiful mature trees and shrubbery, offering a private and secluded outdoor space. Additionally, there is a large patio area leading from the rear of the property, perfect for entertaining and al fresco dining with a BBQ area. A notable feature is the summer house positioned overlooking the ornamental pond. Outbuildings An added benefit of this home is the detached double garage, complete with a workshop and office space at the rear. Hertford Heath is a charming village located approximately twenty-six miles northeast of central London.
Interested in this property?
Council tax
First listed
3 weeks agoHertford, SG13
Marketed by
Morgan Alexander 40 Castle Street,Hertford,Hertfordshire,SG14 1HHCall agent on 01992 248028
Placebuzz mortgage repayment calculator
Monthly repayment
The Est. Mortgage is for a 25 years repayment mortgage based on a 10% deposit and a 5.5% annual interest. It is only intended as a guide. Make sure you obtain accurate figures from your lender before committing to any mortgage. Your home may be repossessed if you do not keep up repayments on a mortgage.
Hertford, SG13 - Streetview
DISCLAIMER: Property descriptions and related information displayed on this page are marketing materials provided by Morgan Alexander. Placebuzz does not warrant or accept any responsibility for the accuracy or completeness of the property descriptions or related information provided here and they do not constitute property particulars. Please contact Morgan Alexander for full details and further information.


