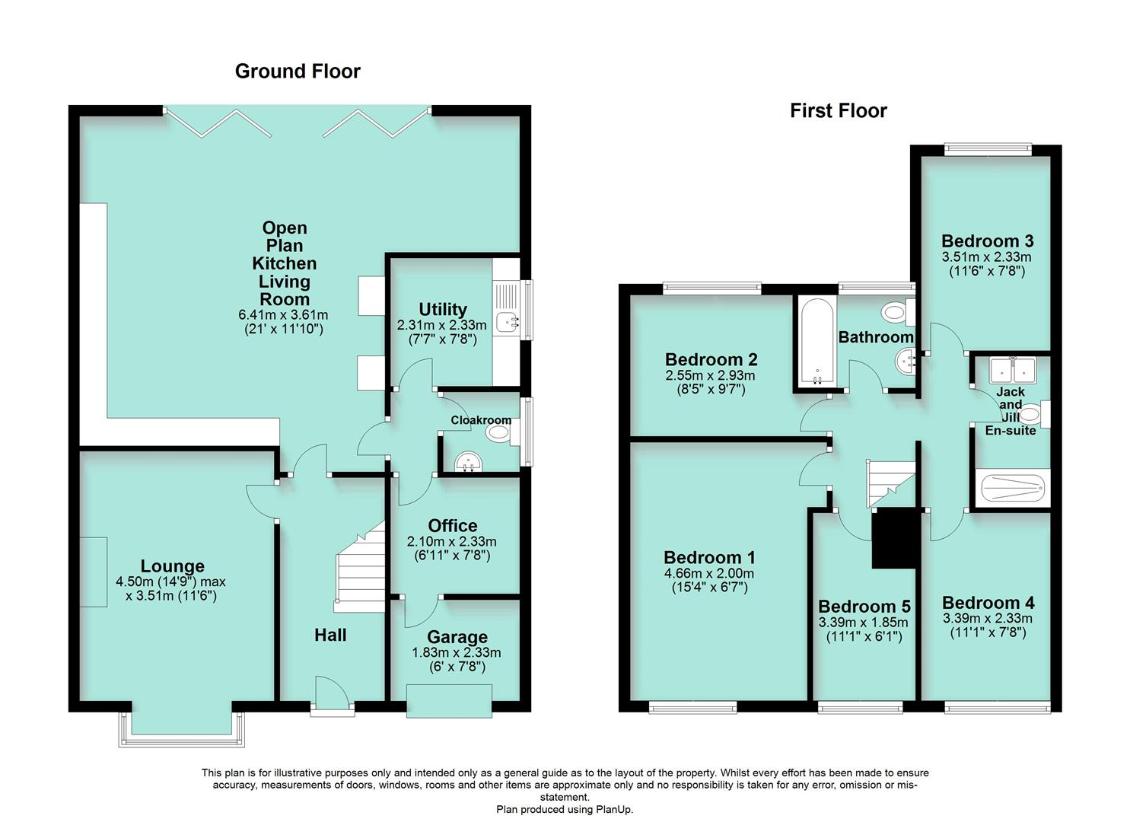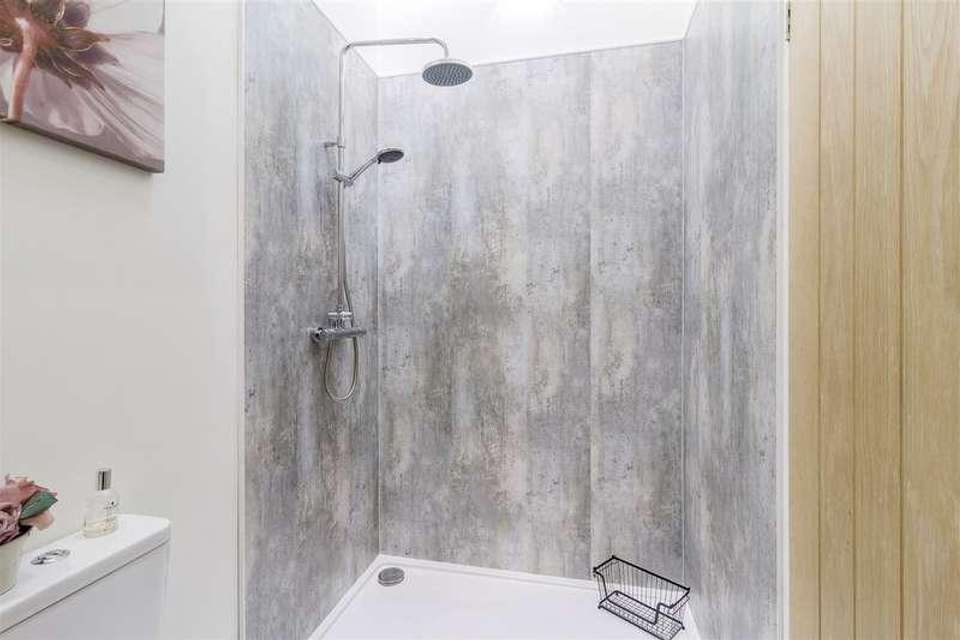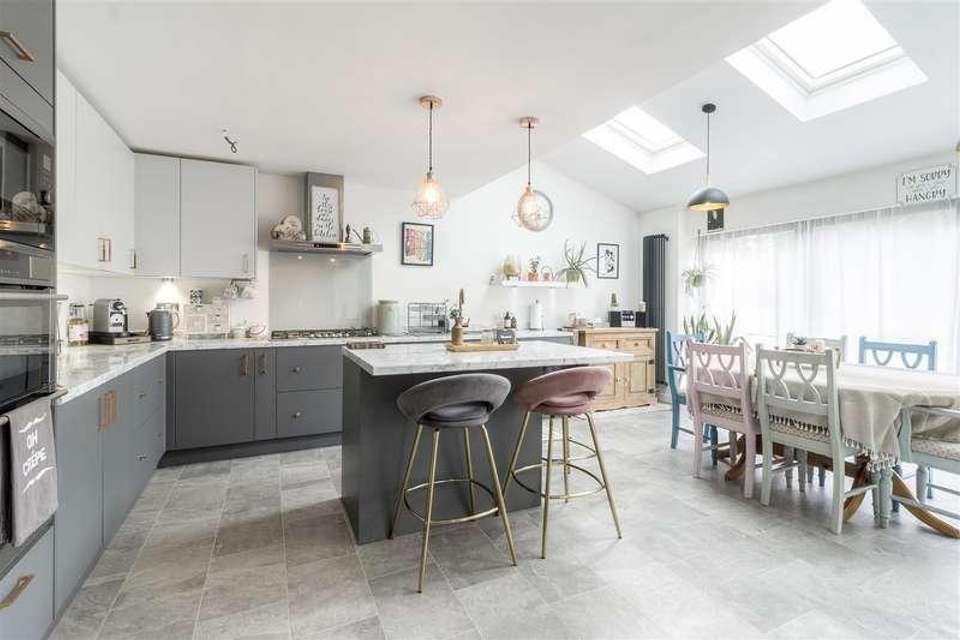5 bedroom detached house for sale
Wellingborough, NN8detached house
bedrooms

Property photos




+16
Property description
Beautifully presented modern 5 bedroom detached house in a cul de sac position located within a cul de sac on the popular residential Estate of the Gleneageles and features a fabulous extension that has created a contemporary kitchen living area.Built by Springfir in the late 1980's, the is approximately half a mile walk to the sought after Redwell Primary School and neighbouring Leisure Centre, whilst a parade of shops (including a Tesco Express) are a similar distance.The house itself features accommodation that is ideal for a growing family consisting of a spacious through hallway, good size bay fronted living room, open plan kitchen (with integrated appliances) come living room, utility room, cloak room, office, 5 well proportioned bedrooms, family bathroom and additional shower room positioned between bedrooms 3 & 4. Outside there is a front driveway providing off road parking whilst to the rear is a lovely garden that is south facing.Viewing recommended.The Accommodation comprises:(Please note that all sizes are approximate only).Entrance HallEnter from the front via UPVC door into a spacious through hallway. Wood laminate flooring, radiator, doors to the lounge and kitchen, carpeted stairs lead up to the first floor.LoungeA lovely size front living room featuring a box bay double glazed window, wood laminate flooring,and radiator. picture rail, feature fire place with electric fire (the sellers advise the original fire place is positioned behind the electric fire).Open Plan Kitchen Living RoomA real feature of the house is the Kitchen Living Room that is situated at the back of the house looking onto the garden. The room was extended by the owners to create a fabulous contemporary living space and has an abundance of light coming from the bi fold doors that open onto the back garden along side the Velux style windows. Upon entering the room the stylish modern kitchen is positioned to the left of the room providing plenty of work top space, base and wall mounted cupboards, 'soft close' pull out drawers, sink and drainer, 5 ring gas hob, Perspex splash back, cooker hood, raised oven and grill and integrated dish washing machine. Chic Island unit with breakfast bar and base cabinets compliments the kitchen and offers additional work top space. The room features tiled flooring, under floor heating to the kitchen, column radiators, spot lights and concealed pull down blinds above the bi fold doors. Internal door leading to the cloak room, utility room, office and garage.Inner lobbyUnder floor heating, doors to the cloak room, utility room and office (and inturn garage).Cloak RoomLino flooring, WC, wash hand basin, double glazed window. under floor heating.Utility RoomLino flooring, under floor heating, tiled floor, work tops, wall mounted, cupboards, plumbing for washing machine, space for a tumble drier, work top, steel sink and drainer, double glazed to the side.OfficeForming part of the garage, versatile carpeted room with internal door leading to garage.First Floor LandingCarpeted landing, loft hatch, doors to all first floor rooms.Bedroom 1Good size master bedroom featuring double glazed window to the front, radiator and fitted carpet.Bedroom 2Fitted carpet, radiator, double glazed window to the rear.Bedroom 3Forming part of the extension with vaulted ceiling, the room features fitted carpet, double glazed window to the rear and radiator.Bedroom 4Also part of the extention, the room features a vaulted ceiling, fitted carpet, double glazed window to the rear and radiator.Bedroom 5Currently used as a dressing room, built in double wardrobe, features fitted carpet, double glazed window to the front and radiator.Family BathroomModern, refitted suite featuring bath with shower over, WC, wash hand basin, tile splash backs and double glazed window to the rear.Jack & Jill Ensuite Shower RoomRecently fitted suite, the sellers positioned the shower room to compliment bedrooms 3 and 4. Twin ceramic wash hand basins, vanity unit under, WC and shower with Perspex splash backs.Garage/Storage Room.Power and lighting.Front GardenHardstanding driveway providing parking for a 2-3 vehicles, lawn side garden and gated access to the back garden.Rear GardenLargely lawned garden that enjoys a sunny, southerly facing. Paved patio area running across the back of the house. Power, outside tap and lighting. Timber Summer House with store shed to the side.Council TaxNorth Northamptonshire Council. Band rating DWanting to View?To arrange a viewing of this property please call us on (01933) 278591 or email res@harwoodsproperty.co.uk.Referral FeesAny recommendations that we may make to use a solicitor, conveyancer, removal company, house clearance company, mortgage advisor or similar businesses is based solely on our own experiences of the level of service that any such business normally provides. We do not receive any referral fees or have any other inducement arrangement in place that influences us in making the recommendations that we do. In short, we recommend on merit.Important NotePlease note that Harwoods have not tested any appliances, services or systems mentioned in these particulars and can therefore offer no warranty. If you have any doubt about the working condition of any of these items then you should arrange to have them checked by your own contractor prior to exchange of contracts.
Council tax
First listed
2 weeks agoWellingborough, NN8
Placebuzz mortgage repayment calculator
Monthly repayment
The Est. Mortgage is for a 25 years repayment mortgage based on a 10% deposit and a 5.5% annual interest. It is only intended as a guide. Make sure you obtain accurate figures from your lender before committing to any mortgage. Your home may be repossessed if you do not keep up repayments on a mortgage.
Wellingborough, NN8 - Streetview
DISCLAIMER: Property descriptions and related information displayed on this page are marketing materials provided by Harwoods Chartered Surveyors & Estate Agents. Placebuzz does not warrant or accept any responsibility for the accuracy or completeness of the property descriptions or related information provided here and they do not constitute property particulars. Please contact Harwoods Chartered Surveyors & Estate Agents for full details and further information.




















