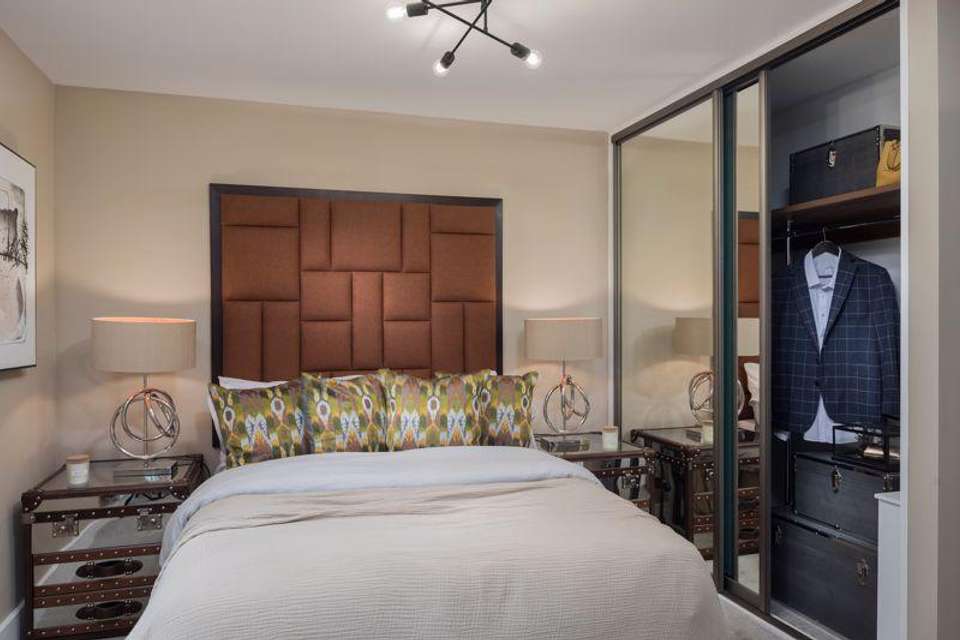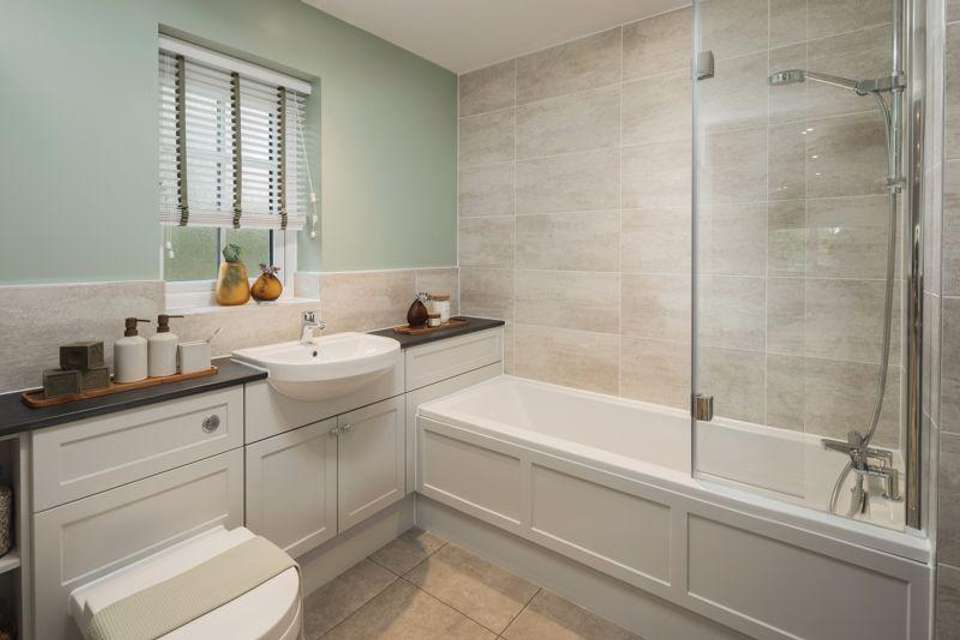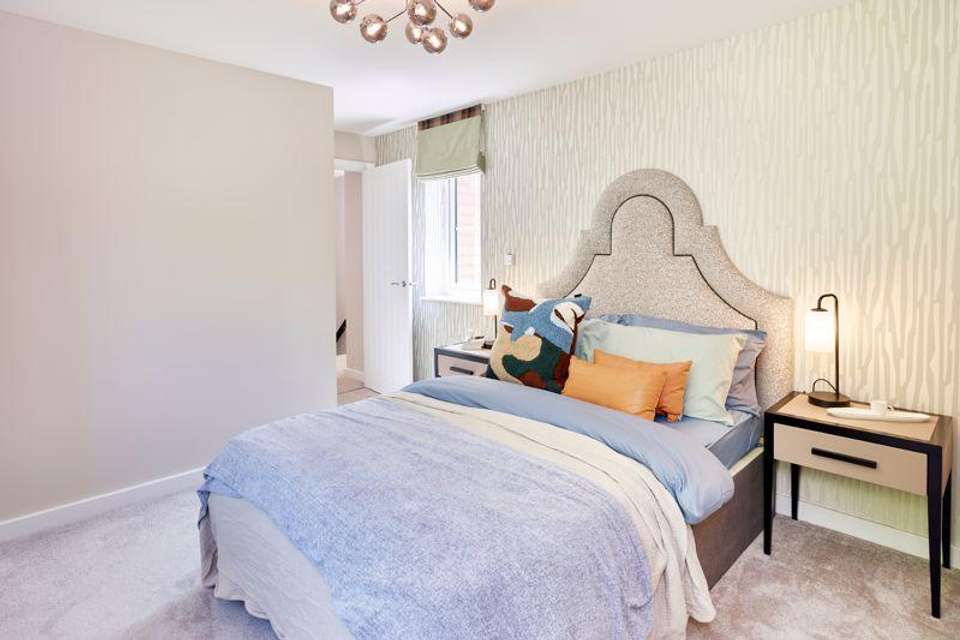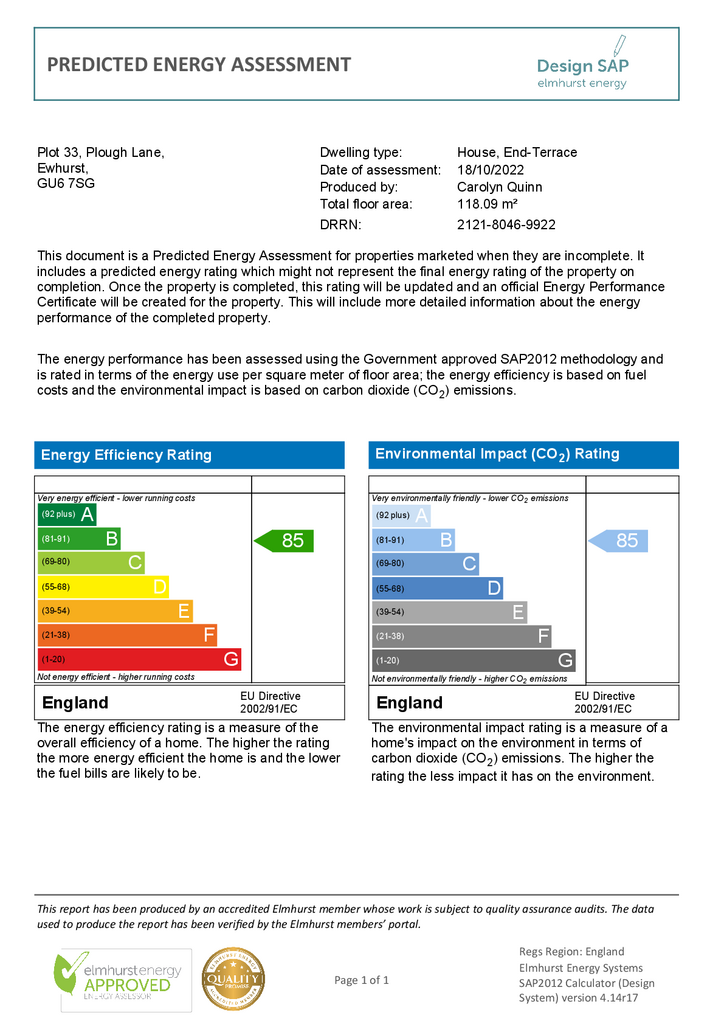5 bedroom semi-detached house for sale
Oxmead Street, Ewhurstsemi-detached house
bedrooms
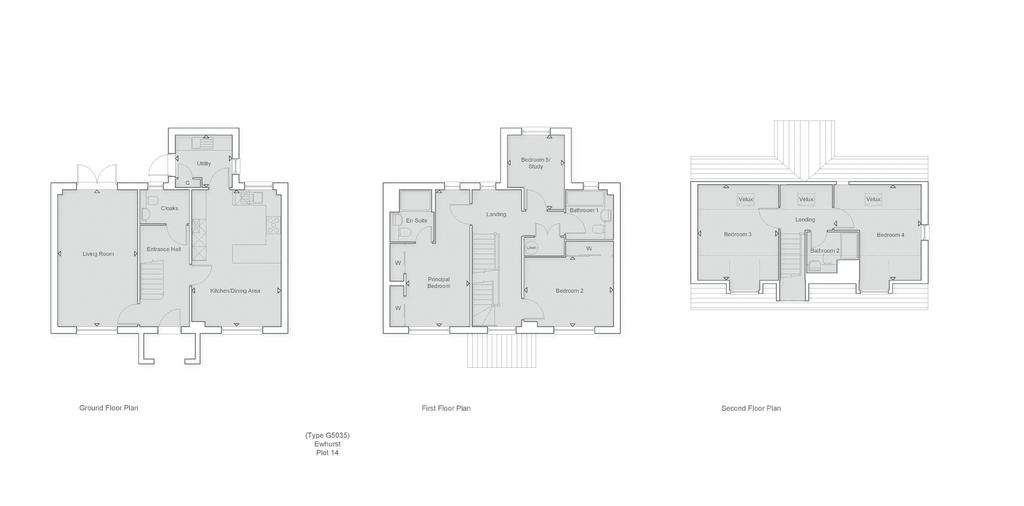
Property photos

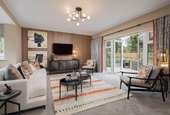
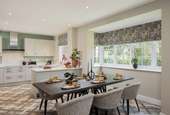
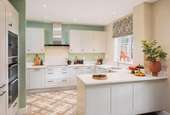
+11
Property description
* Ready to move in * Situated in this exclusive new development near the heart of the tranquil Surrey Hills village of Ewhurst. This 5 bedroom detached home will exceed expectations both inside and out with plenty of parking including a double garage with home office/studio above. The elegant and characterful design of these homes by Croudace Homes really fit into the rural village setting and the close is positioned favourably with the local shop, infant school and other local amenities within walking distance. Moving inside the property is well planned with a generous dual aspect living room and a lovely high spec open plan kitchen/dining room ideal for modern family life. A useful utility room and cloakroom complete the ground floor. On the first floor there are 3 bedrooms including the principal bedroom with built in wardrobes and a contemporary en-suite shower room, two further bedrooms and a family bathroom. continuing to the top floor there are two more double bedrooms and a further shower room completes the accommodation. Viewing of the show unit is by appointment only so please contact us today to arrange your appointment
Please note - internal photos are of a Croudace show home rather than this particular unit and used for indicative marketing purposes.
Ground Floor:
Living Room: - 19' 8'' x 11' 6'' (6m x 3.50m)
Kitchen/dining Area: - 19' 8'' x 12' 10'' (6m x 3.9m)
Utility - 8' 2'' x 7' 7'' (2.5m x 2.31m)
Cloakroom
First Floor:
Bedroom 1 with En-Suite: - 19' 8'' x 9' 2'' (6m x 2.8m)
Bedroom 2: - 12' 11'' x 9' 11'' (3.93m x 3.03m)
Bedroom 5/Study: - 10' 9'' x 8' 2'' (3.28m x 2.50m)
Bathroom
Top Floor:
Bedroom 3: - 13' 9'' x 11' 8'' (4.20m x 3.55m)
Bedroom 4 - 13' 9'' x 12' 7'' (4.20m x 3.83m)
Double garage with studio above - 0' 0'' x 0' 0'' (0m x 0m)
Generous Garden
Council Tax Band: TBC
Tenure: Freehold
Please note - internal photos are of a Croudace show home rather than this particular unit and used for indicative marketing purposes.
Ground Floor:
Living Room: - 19' 8'' x 11' 6'' (6m x 3.50m)
Kitchen/dining Area: - 19' 8'' x 12' 10'' (6m x 3.9m)
Utility - 8' 2'' x 7' 7'' (2.5m x 2.31m)
Cloakroom
First Floor:
Bedroom 1 with En-Suite: - 19' 8'' x 9' 2'' (6m x 2.8m)
Bedroom 2: - 12' 11'' x 9' 11'' (3.93m x 3.03m)
Bedroom 5/Study: - 10' 9'' x 8' 2'' (3.28m x 2.50m)
Bathroom
Top Floor:
Bedroom 3: - 13' 9'' x 11' 8'' (4.20m x 3.55m)
Bedroom 4 - 13' 9'' x 12' 7'' (4.20m x 3.83m)
Double garage with studio above - 0' 0'' x 0' 0'' (0m x 0m)
Generous Garden
Council Tax Band: TBC
Tenure: Freehold
Interested in this property?
Council tax
First listed
Last weekEnergy Performance Certificate
Oxmead Street, Ewhurst
Marketed by
Roger Coupe - Cranleigh 3 Bank Buildings, 151 High Street Cranleigh GU6 8BBPlacebuzz mortgage repayment calculator
Monthly repayment
The Est. Mortgage is for a 25 years repayment mortgage based on a 10% deposit and a 5.5% annual interest. It is only intended as a guide. Make sure you obtain accurate figures from your lender before committing to any mortgage. Your home may be repossessed if you do not keep up repayments on a mortgage.
Oxmead Street, Ewhurst - Streetview
DISCLAIMER: Property descriptions and related information displayed on this page are marketing materials provided by Roger Coupe - Cranleigh. Placebuzz does not warrant or accept any responsibility for the accuracy or completeness of the property descriptions or related information provided here and they do not constitute property particulars. Please contact Roger Coupe - Cranleigh for full details and further information.









